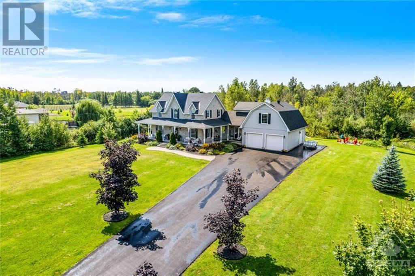
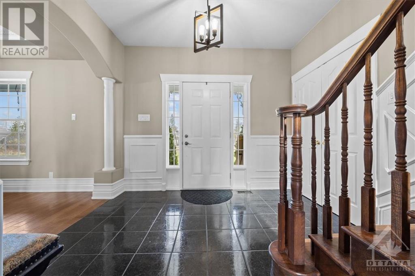
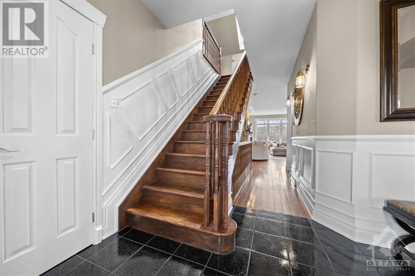
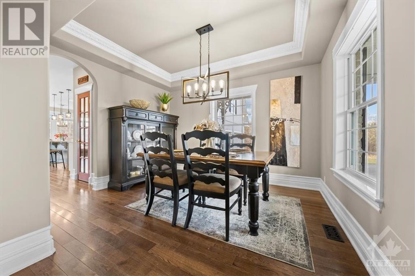
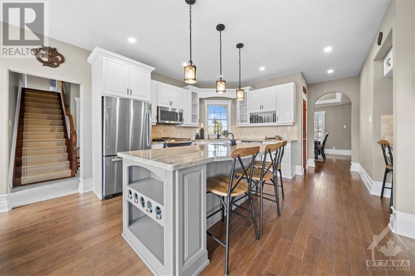
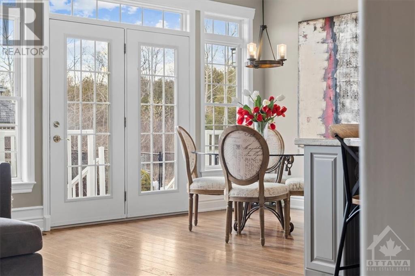
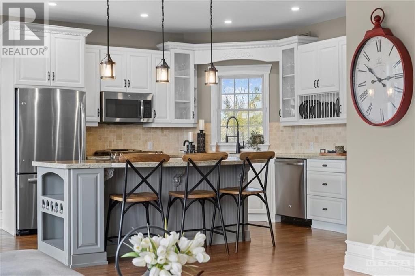
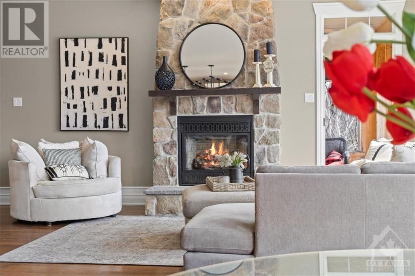
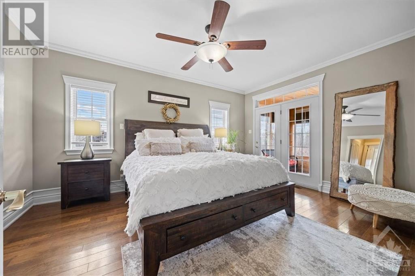
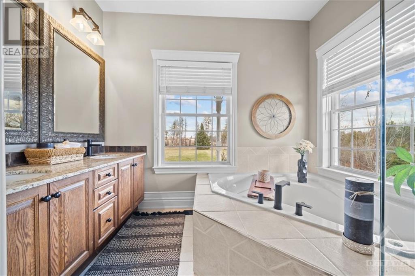
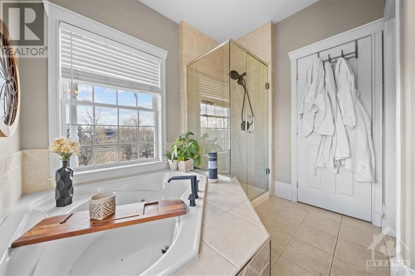
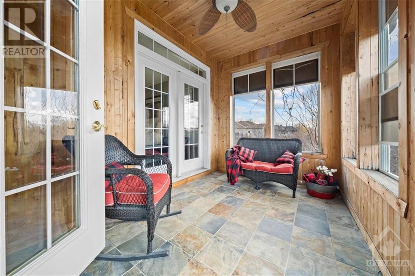
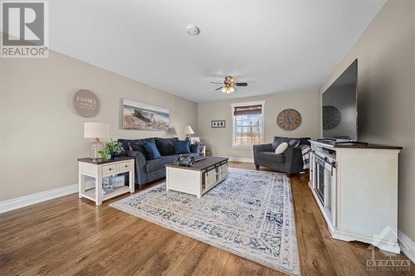
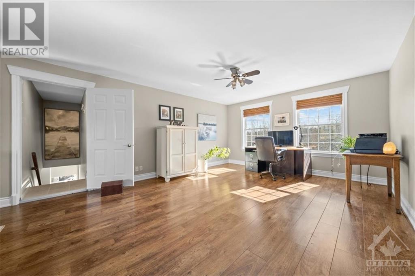
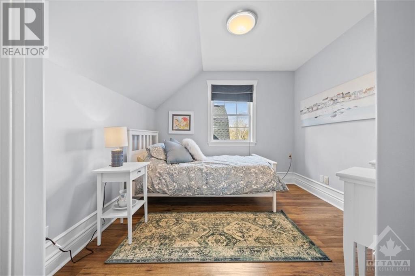
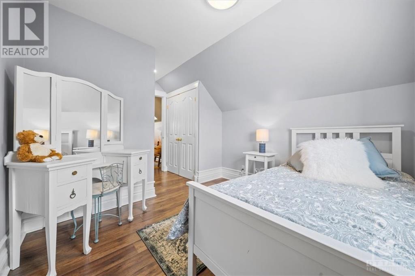
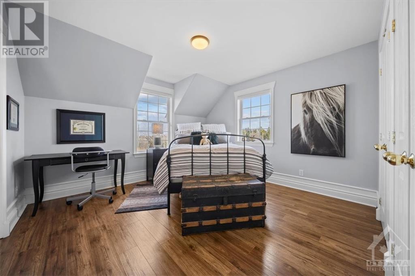
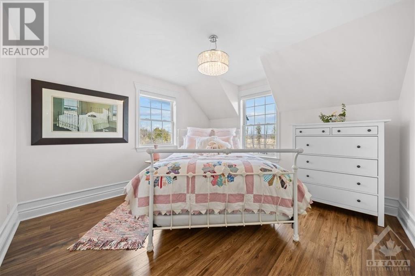
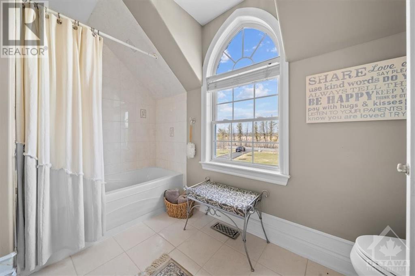
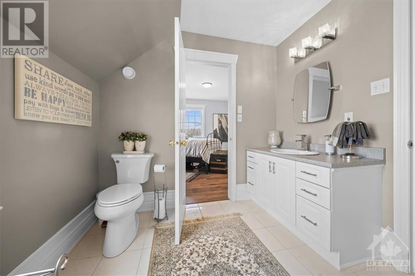
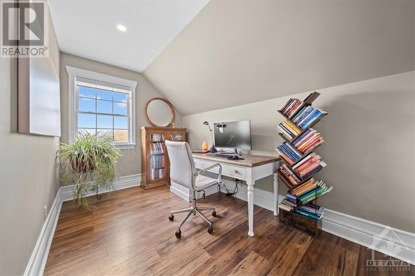
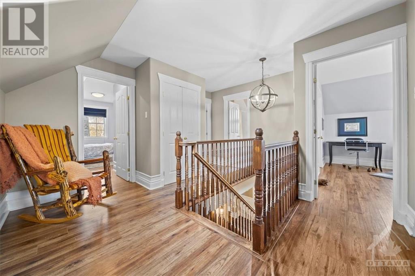
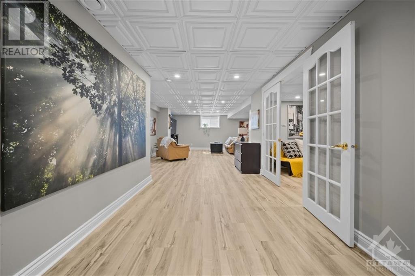
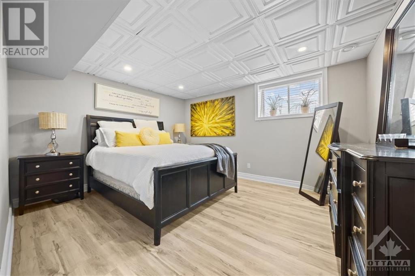
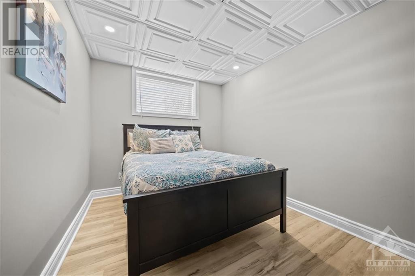
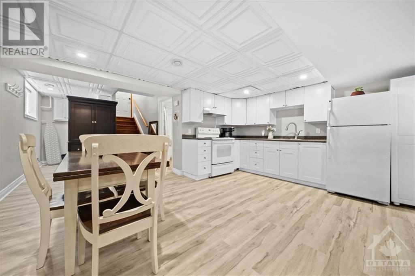
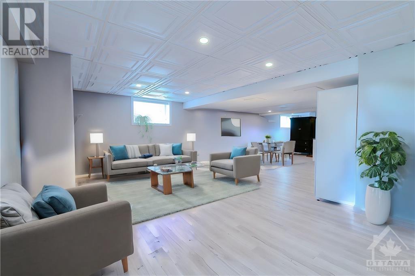
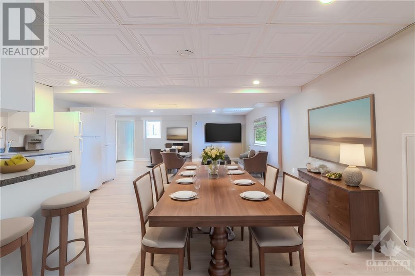
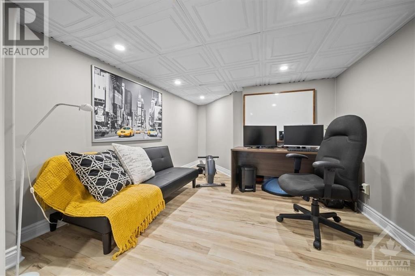
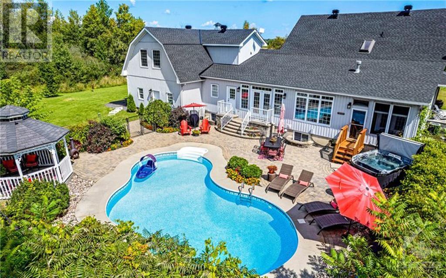
Situated on 2 serene acres just minutes from Kanata, this custom-built gem exudes timeless charm and modern comfort. Step through the inviting verandah into a sunlit haven boasting spacious living areas, including a cozy living room with a stone fireplace and an elegant dining room with intricate coffered ceilings. The gourmet kitchen features granite countertops, a walk-in pantry, and a breakfast bar, while the main floor primary suite offers ultimate luxury with dual walk-in closets and a spa-like ensuite. Upstairs, discover versatile family spaces and bedrooms, while the lower level presents great for extended family living. Outside, unwind on the deck with a soothing hot tub, take a dip in the heated saltwater in-ground pool, or relax in the gazebo. Recent upgrades:new architectural shingles, renovated deck, and paved driveway. This picturesque retreat offers the perfect blend of sophistication and tranquility. 5 min. from Tanger Outlet Mall, Thunderbird & Irish Hills golf courses! (id:19004)
This REALTOR.ca listing content is owned and licensed by REALTOR® members of The Canadian Real Estate Association.