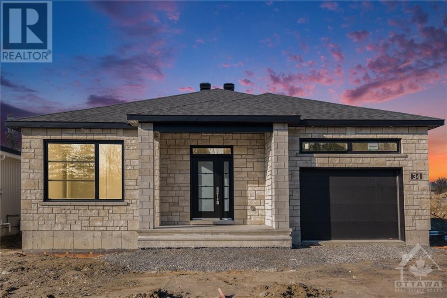
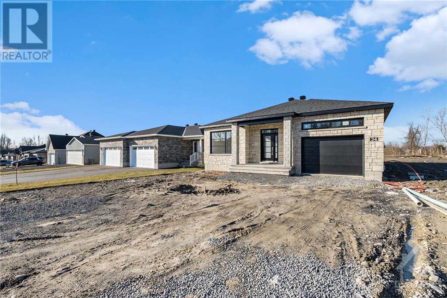
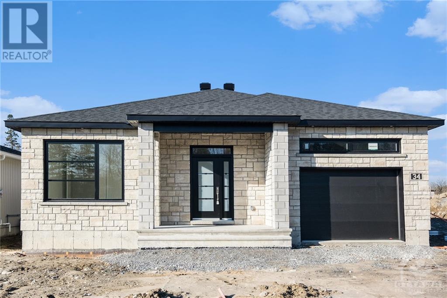
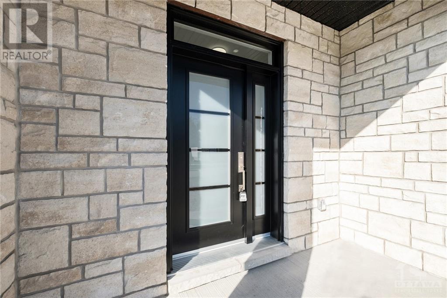
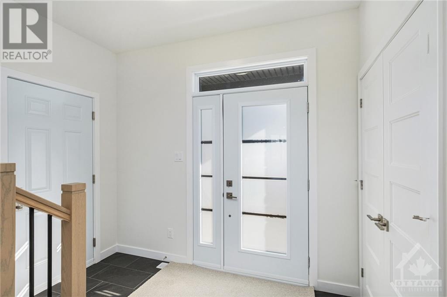
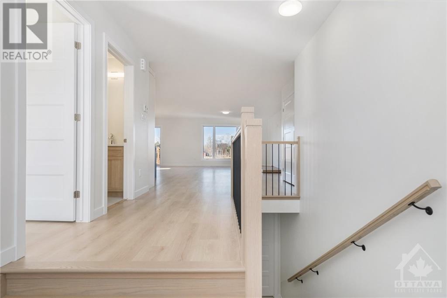
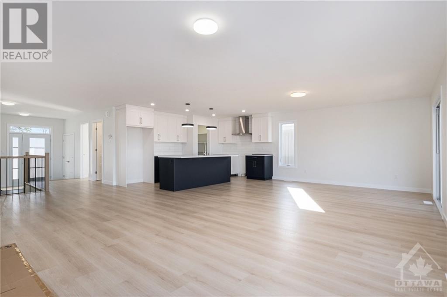
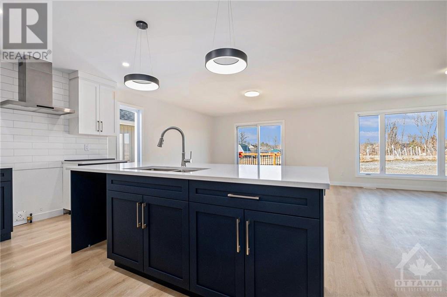
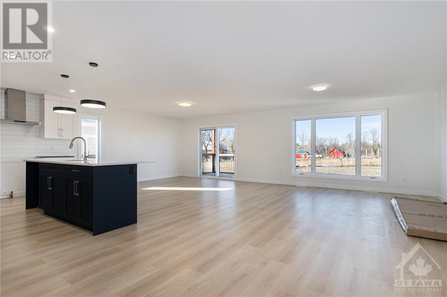
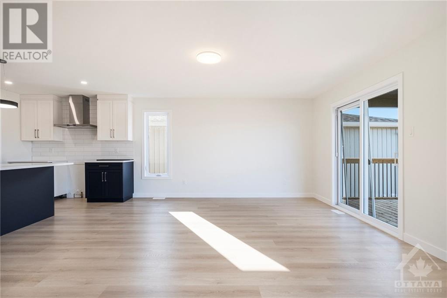
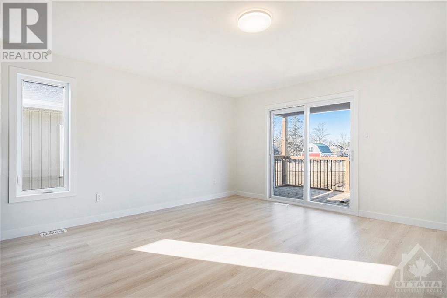
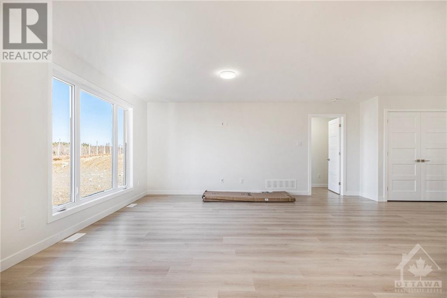
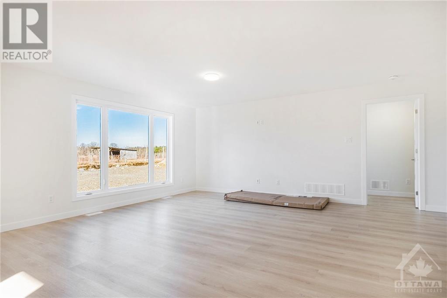
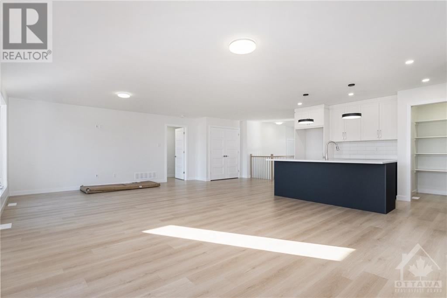
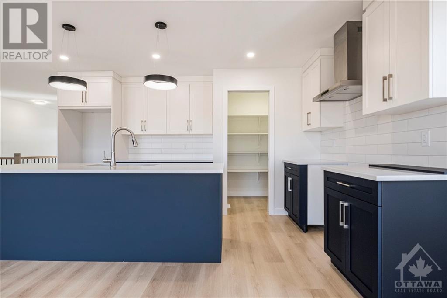
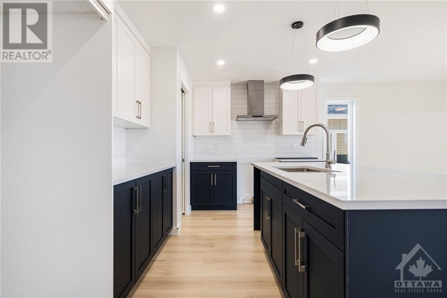
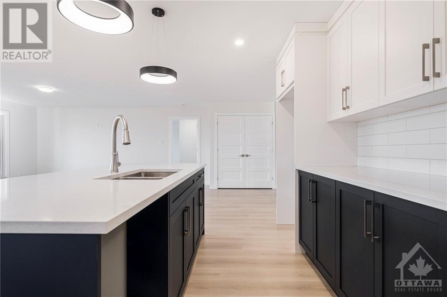
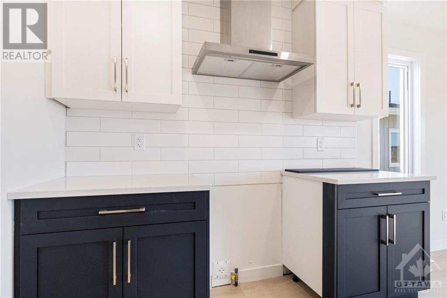
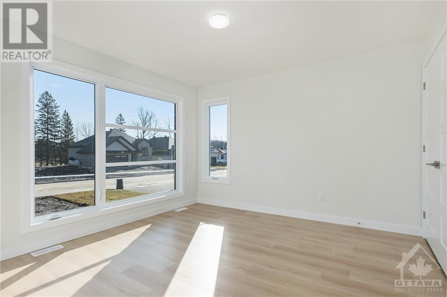
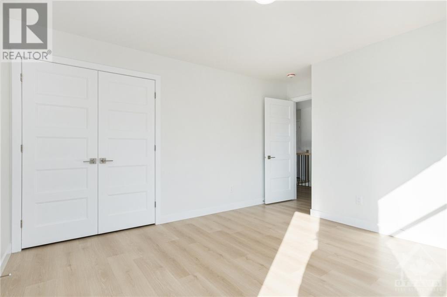
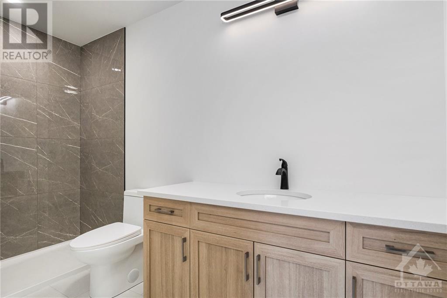
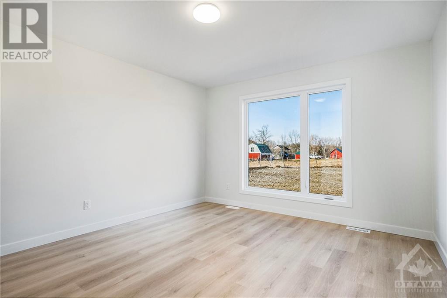
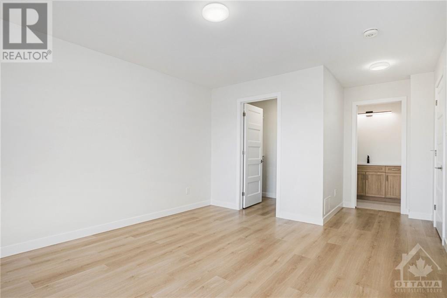
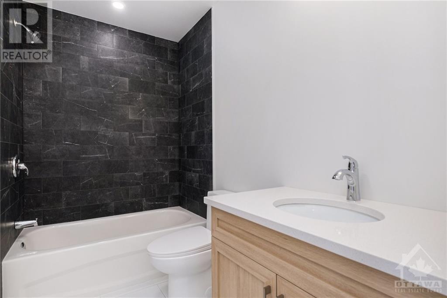
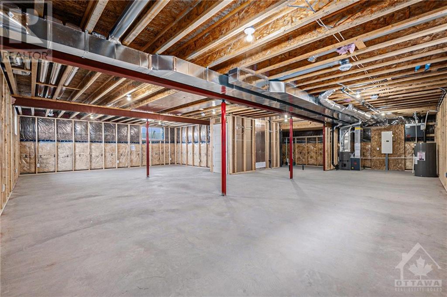
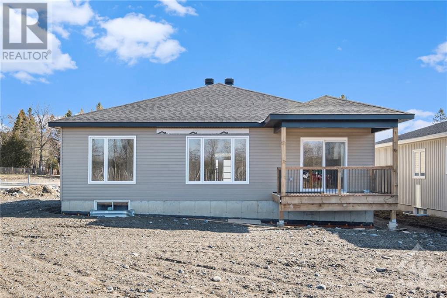
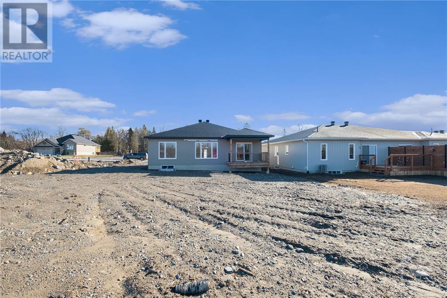
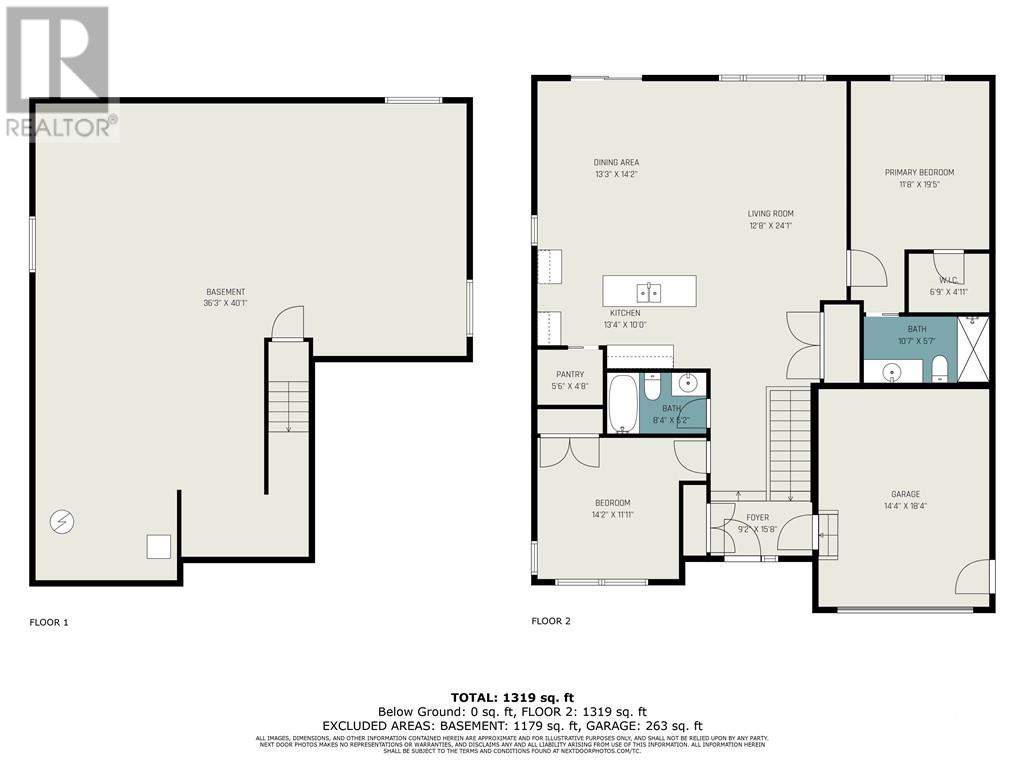
Presenting 60 Forrester Way, an exquisite custom-built bungalow nestled within one of Long Sault's premier neighborhoods! Upon entry, you're greeted by the inviting charm of a spacious 1426 sq ft layout, starting with a warm foyer that flows into the expansive open-concept living, dining & kitchen area. The kitchen, designed to fulfill every chef's desires, boasts an island, walk-in pantry, and ample cabinetry. The main floor also showcases 2 bedrooms, 2 bathrooms & more. The primary bedroom serves as a sanctuary, featuring a sizable walk-in & its own ensuite bathroom. Additionally, a covered rear deck complements the home. Other notable upgrades include: a full stone front exterior, quartz countertops, covered deck, backsplash, an upgraded lighting package, central AC, natural gas line for the stove & more. Rest assured with the included Tarion warranty. Asphalt driveway & sod included in the price. Available for quick occupancy. (id:19004)
This REALTOR.ca listing content is owned and licensed by REALTOR® members of The Canadian Real Estate Association.