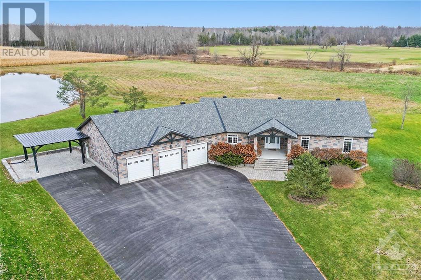
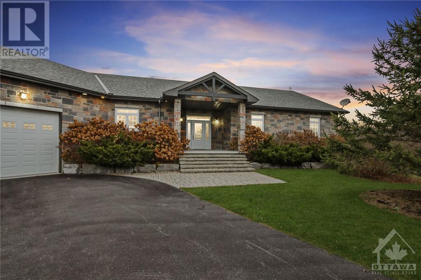
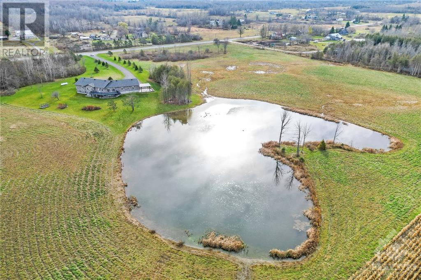
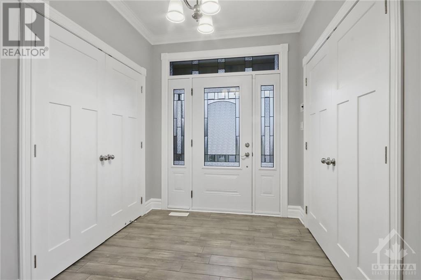
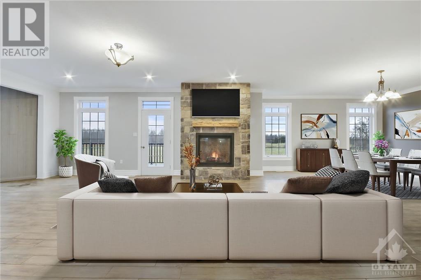
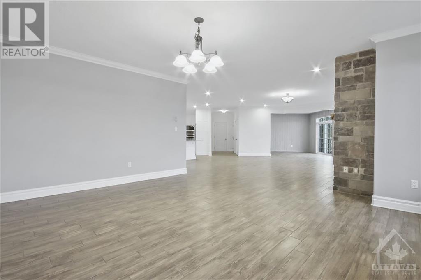
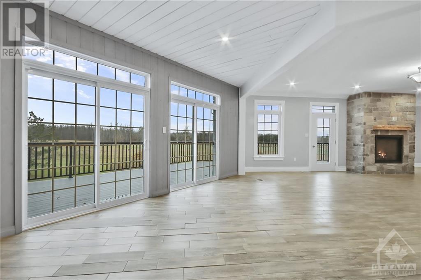
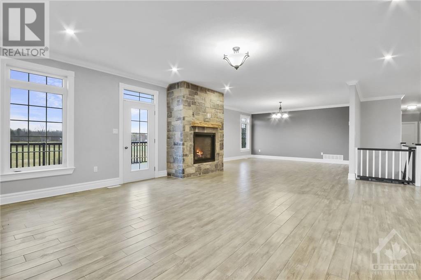
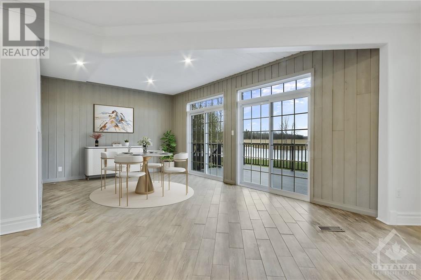
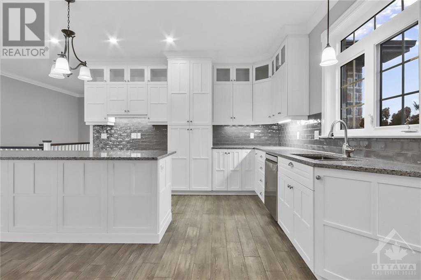
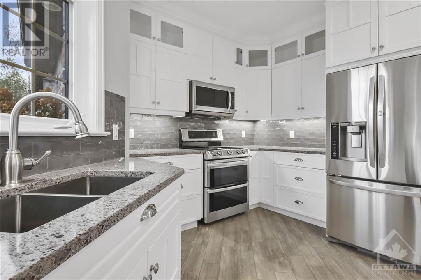
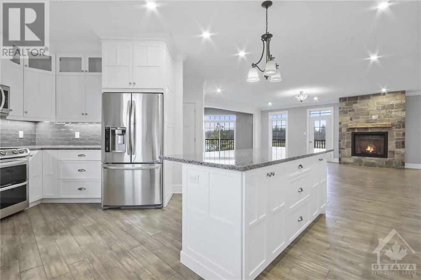
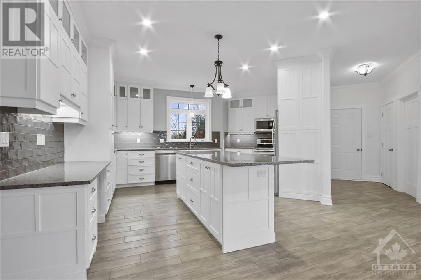
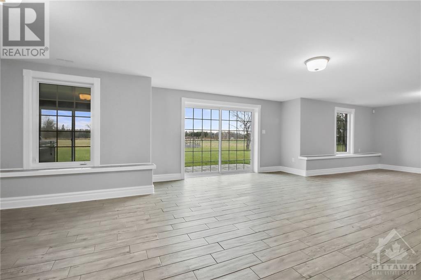
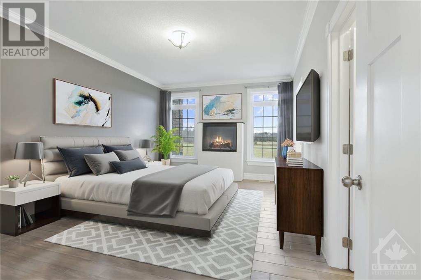
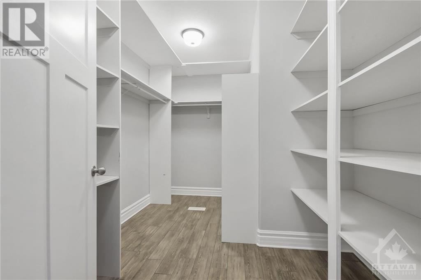
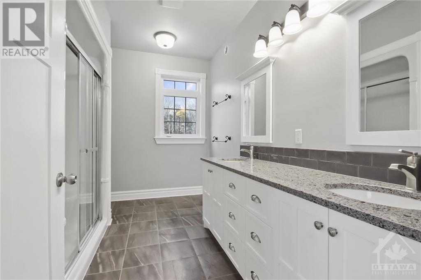
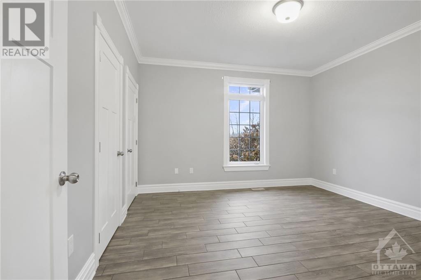
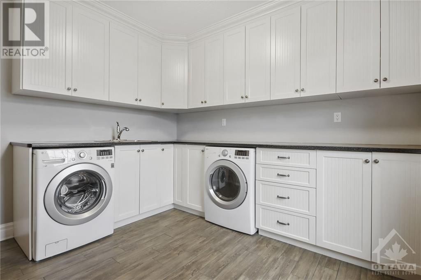
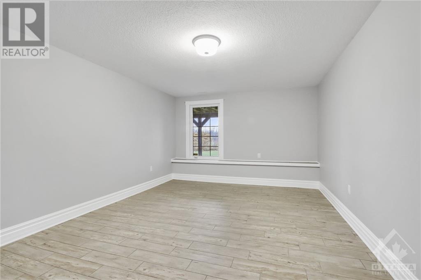
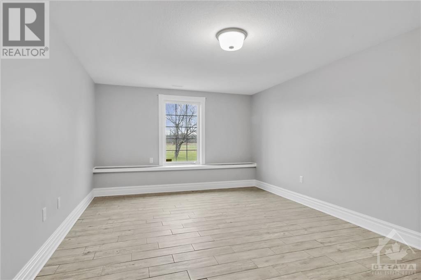
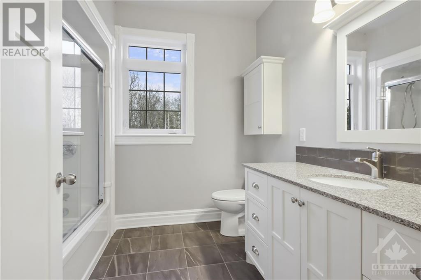
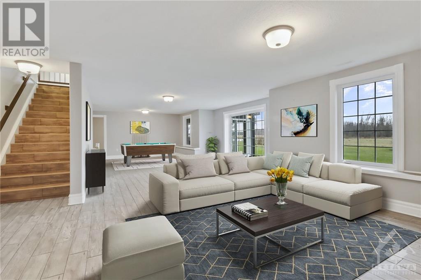
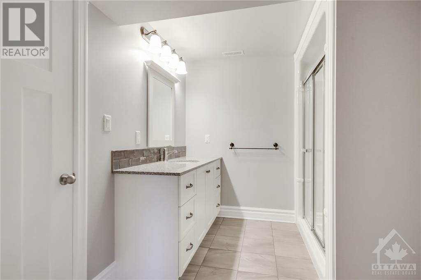
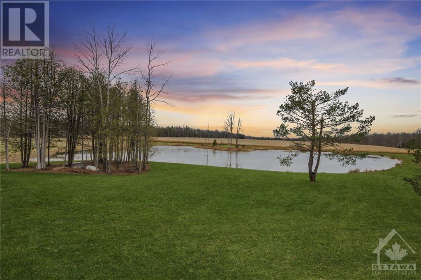
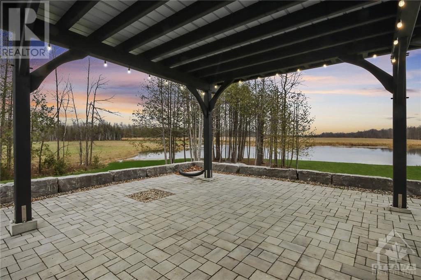
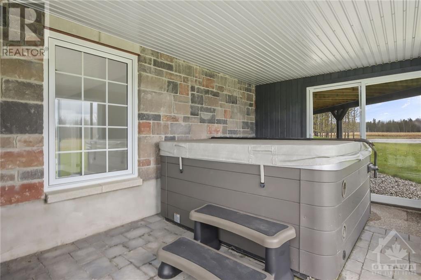
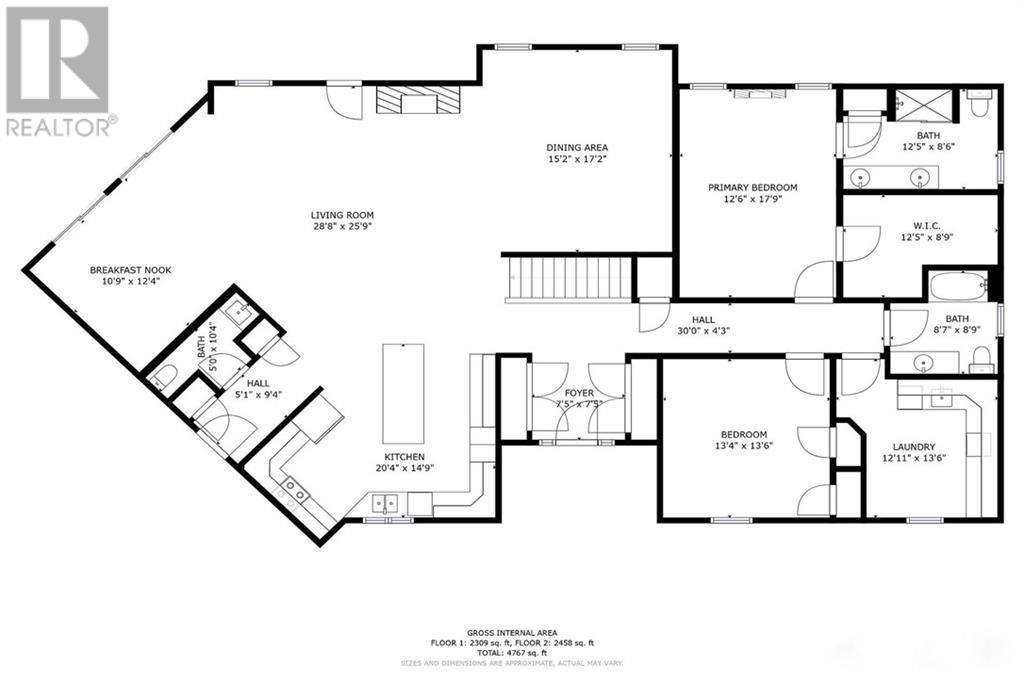
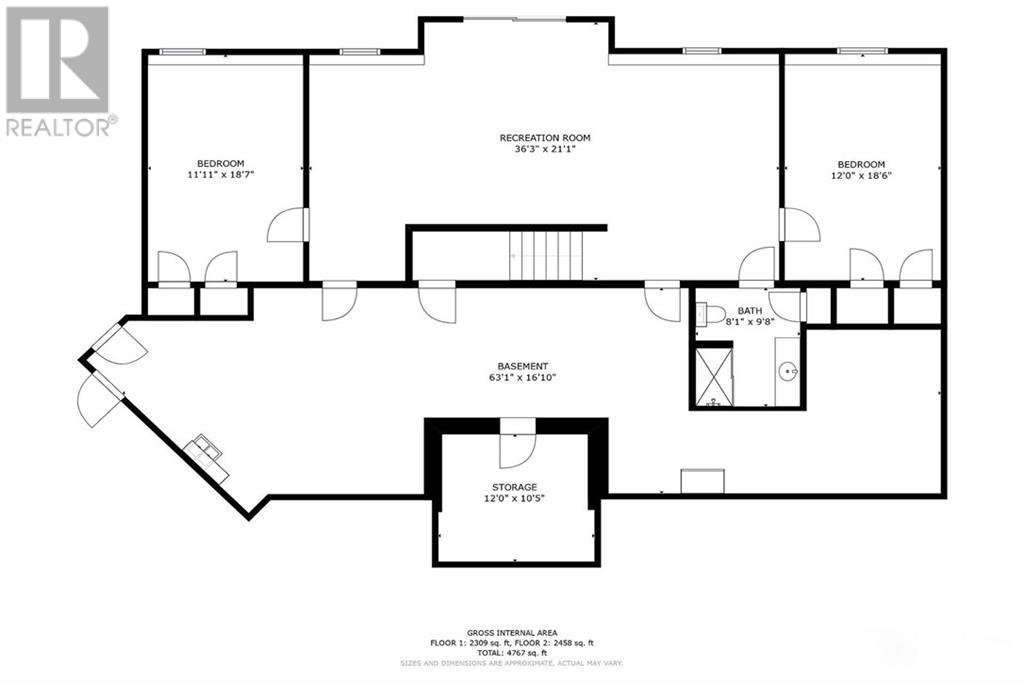
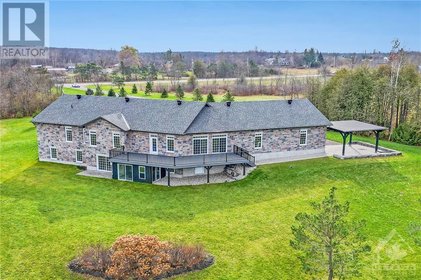
Discover the Numerous Possibilities with this 18 Acre Estate Close to the Village of Richmond, With RU Zoning Featuring Custom Stone Bungalow App 2600 S Ft & Fully Developed Lower Level with Walk Out Basement, Perfect for Multi Generational Family/In-laws Large Foyer Leads to Spacious Great Room with Gas Fireplace & Formal Dining Area & Breakfast Room, Wall to Wall Windows & Patio Doors Lead to Wrap Around Deck with Views of the Large Pond Overlooking Pastoral Fields, Kitchen Offers an Abundance of Cupboards & Granite Countertops & Large Island High End SS Appliances Primary BR With 4Pc & Walk-In Closet, Bright Secondary BR & 4Pc Bath, Large Laundry Rm has Plenty of Cupboards & Counter Perfect for Sewing/Hobby, Spacious Walk-Out Lower Level is Full of Natural Light & Great for Games Area/Exercise/Home Office, Also 2 Bedrooms & 4Pc Access to Enclosed Hot Tub, Triple Garage 9'high doors, Wheel Chair Lift, Some Rooms Virtually Staged & are Irregular (id:19004)
This REALTOR.ca listing content is owned and licensed by REALTOR® members of The Canadian Real Estate Association.