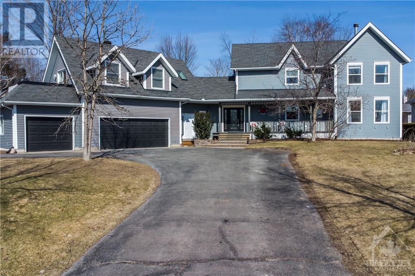
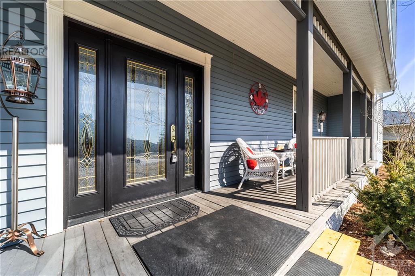
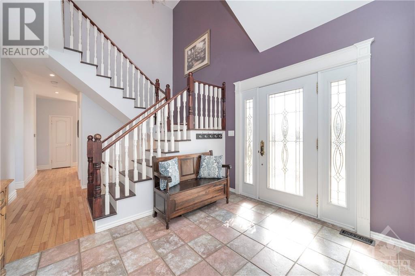
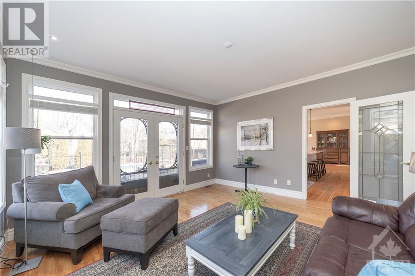
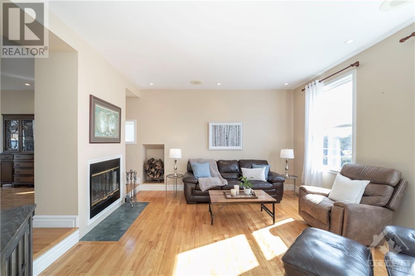
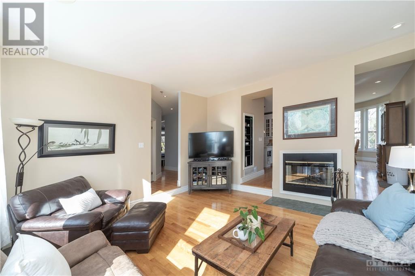
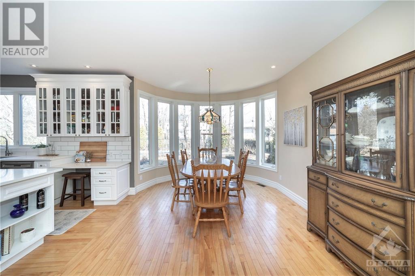
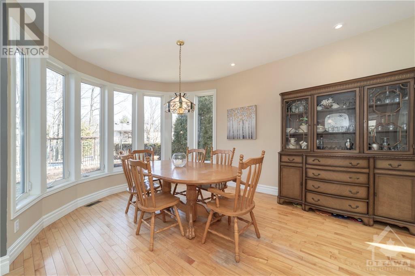
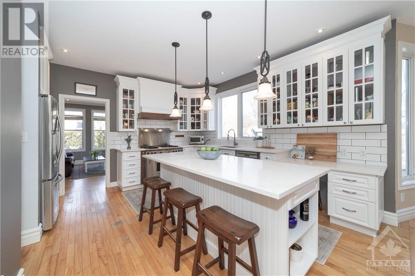
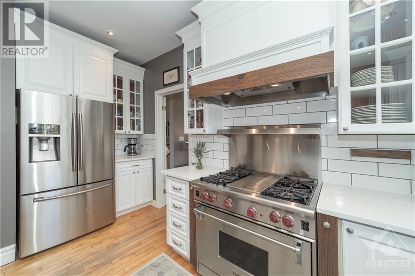
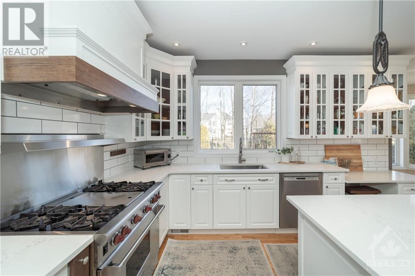
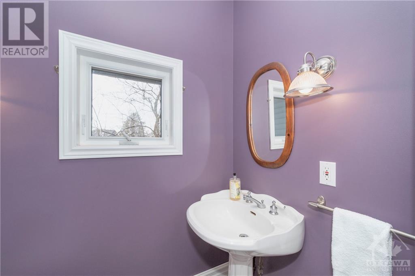
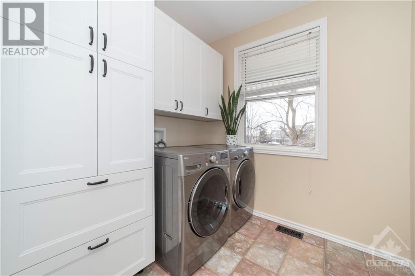
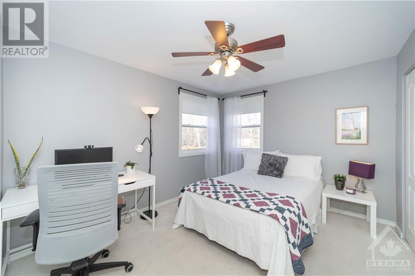
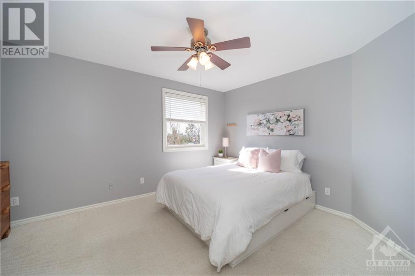
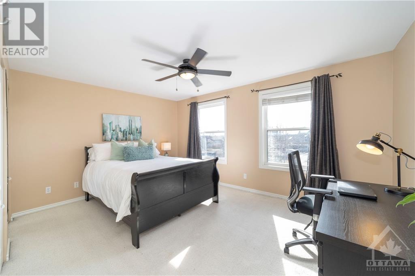
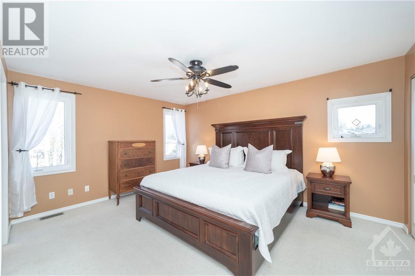
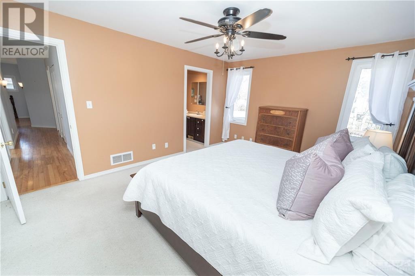
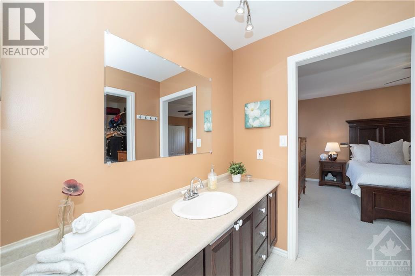
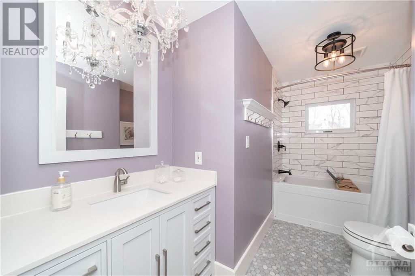
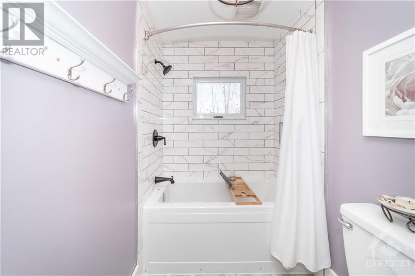
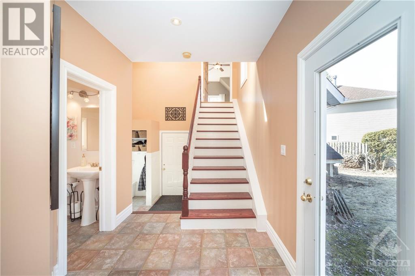
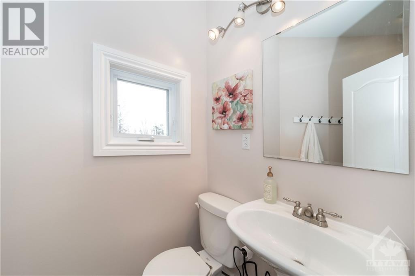
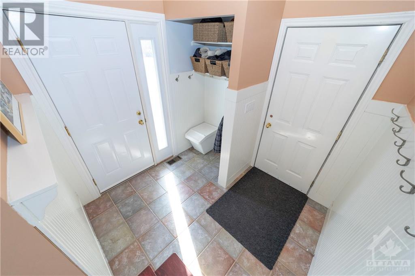
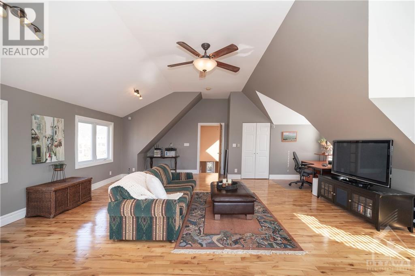
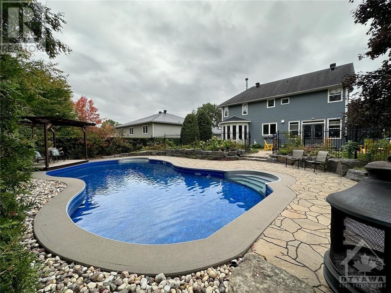
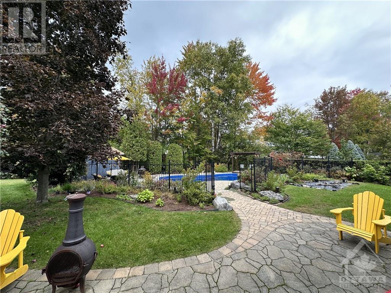
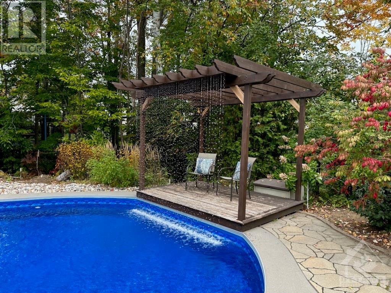
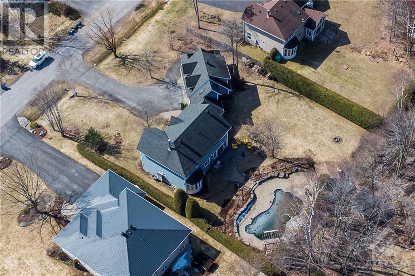
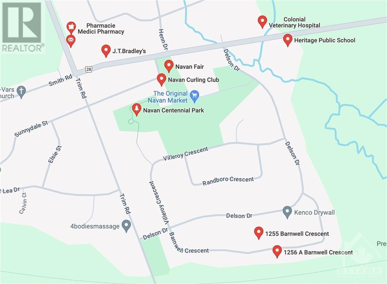
Welcome to Clark Wood Estates,where luxury meets natural beauty! Nestled near the Prescott-Russell trail, this executive 4-bed home offers a blend of elegance and functionality.You'll be greeted by a spacious floor plan,with high ceilings and natural light.The gourmet kitchen with modern appliances & quartz counters is ideal for culinary enthusiasts.Beside the eat-in kitchen,discover a cozy living room and fireplace. Enjoy the sun-filled main floor family room and step out to a private 1/2 acre landscaped oasis,with fenced saltwater pool, & stone patios. The 3 car garage offers parking,storage & separate bay.Retreat to the primary suite, with walk-in closet,ensuite bath and tiled shower. 3 more beds & updated main bath offer comfort for family members, while a bonus room allows versatility for office,inlaw,gym,or teen space.Enjoy easy access to nature while still being just minutes away from shopping,dining,and entertainment.Experience luxury living in this stunning home! 24hr irrev. (id:19004)
This REALTOR.ca listing content is owned and licensed by REALTOR® members of The Canadian Real Estate Association.