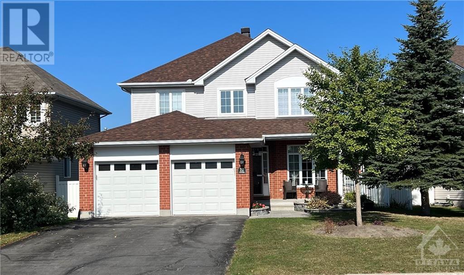
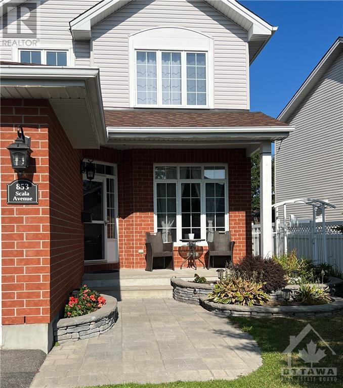
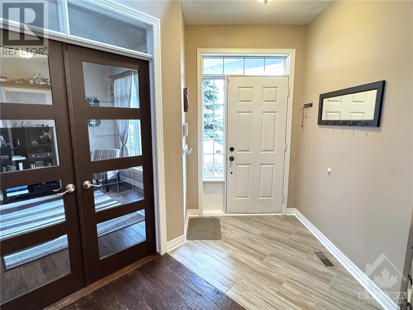
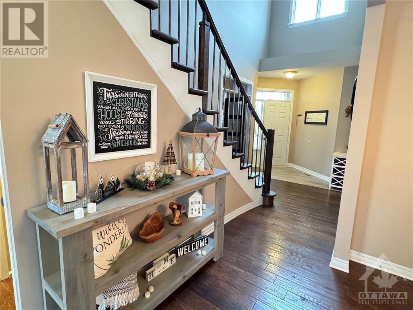
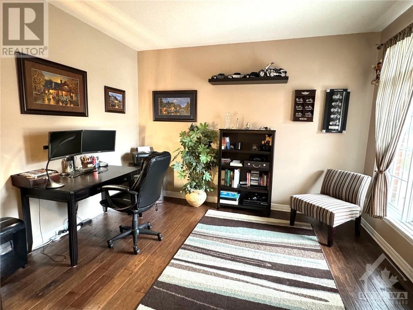
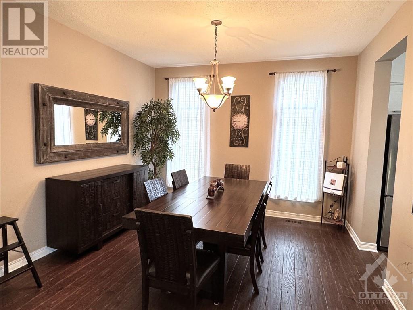
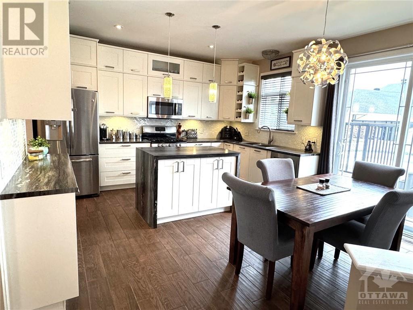
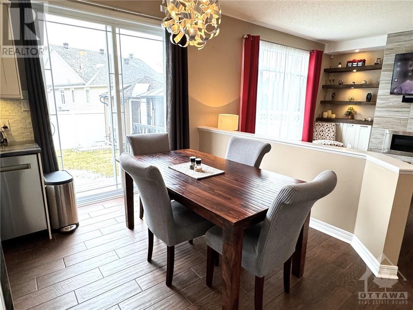
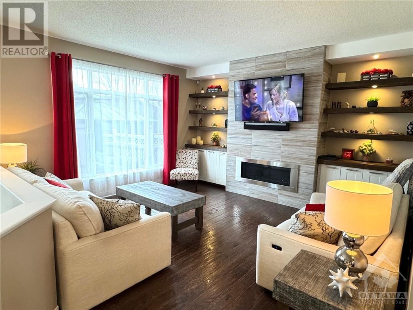
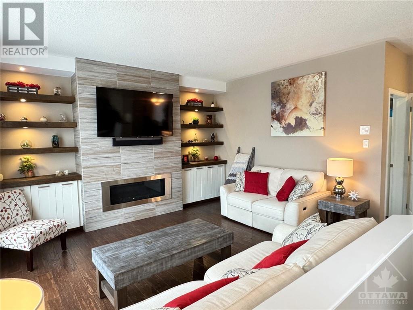
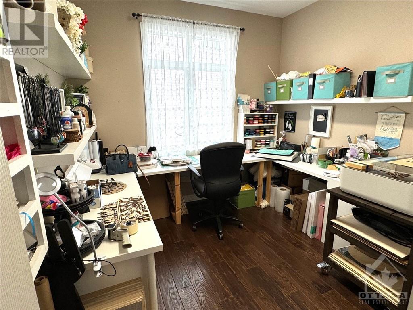
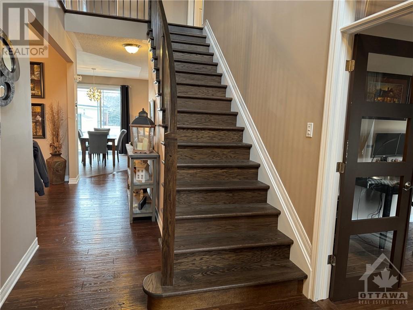
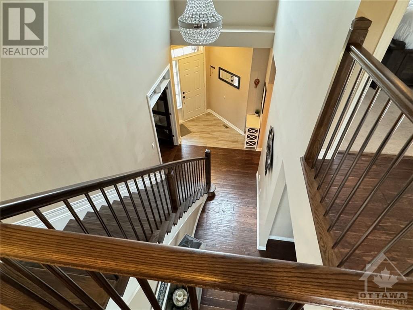
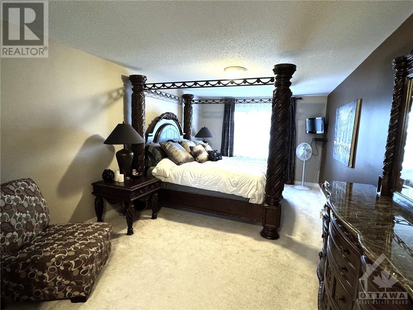
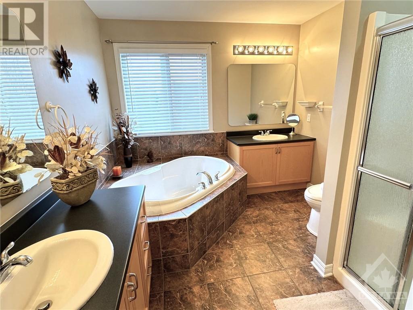
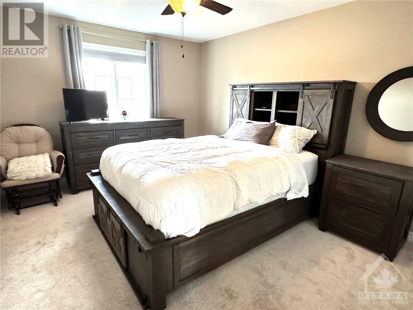
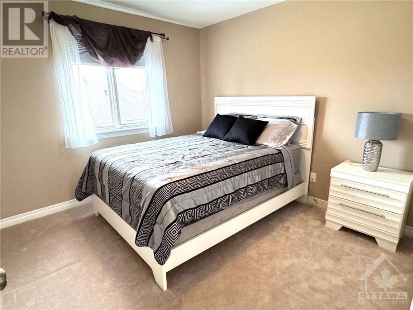
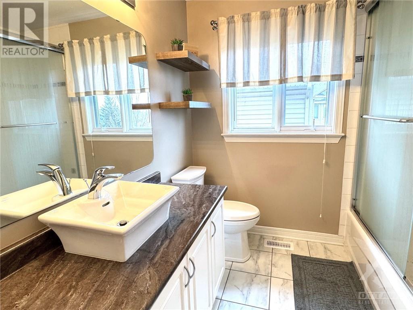
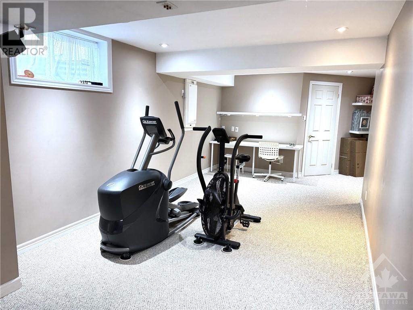
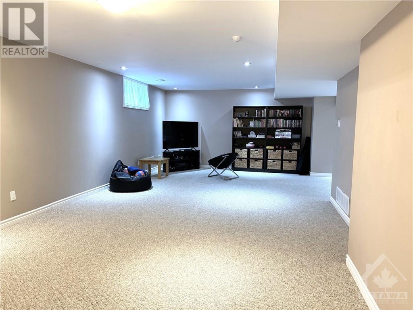
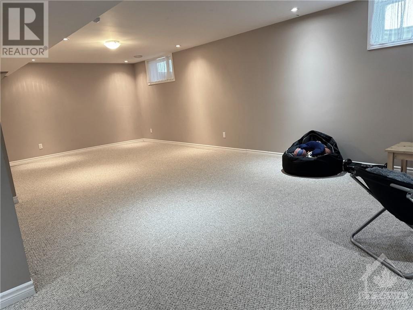
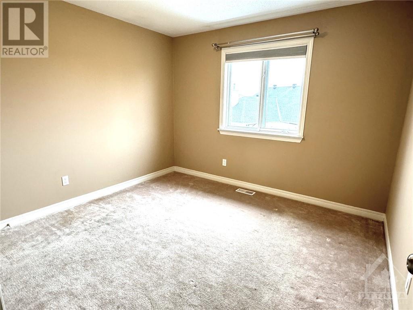
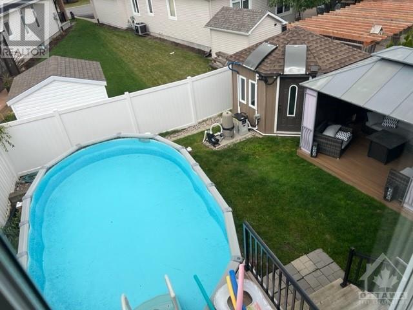
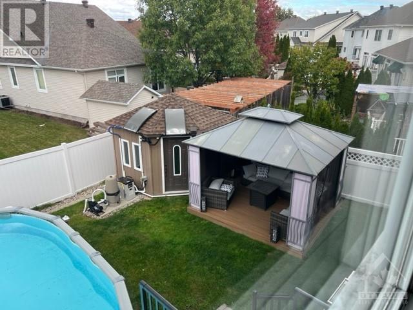
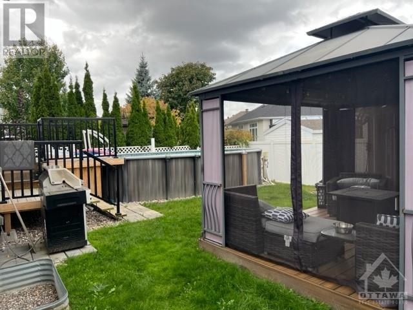
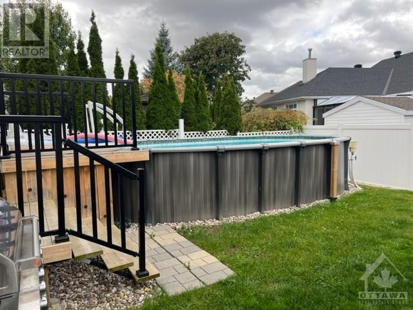
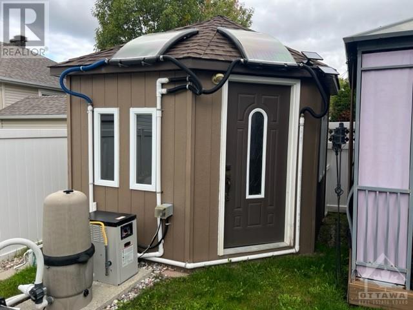
This 4-bedroom, 3-bathroom home, boasts a heated double garage and an expansive 3,567 sq.ft. of meticulously finished living space. The main floor has a versatile den, perfect for a home office or study. Experience the warmth of hardwood and ceramic flooring throughout the main level, complemented by a spacious, sun-drenched formal living and dining area ideal for entertaining guests. Large family room, complete with a cozy gas fireplace, or unleash your culinary skills in the new gourmet kitchen, featuring gorgeous countertops, stainless-steel appliances, a central island, and a charming eat-in area. Second level has plush carpeting and a grand primary bedroom offering a walk-in closet and a luxurious ensuite with dual sinks. The professionally finished basement with recreation/games room with pot lights. The fenced yard, has an above-ground pool, a storage shed, and a gazebo. A rough-in fourth bathroom in the basement. Roofâ2017 (50-year transferable warranty). Update list available. (id:19004)
This REALTOR.ca listing content is owned and licensed by REALTOR® members of The Canadian Real Estate Association.