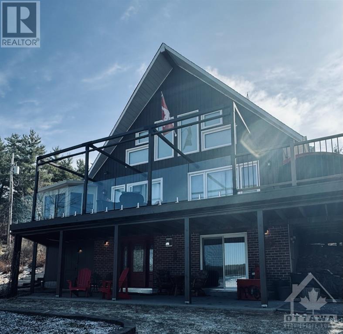
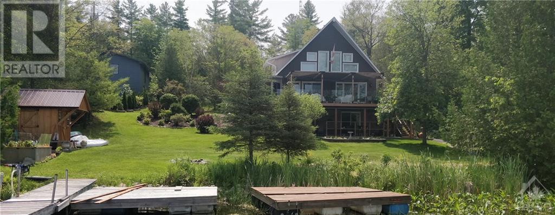
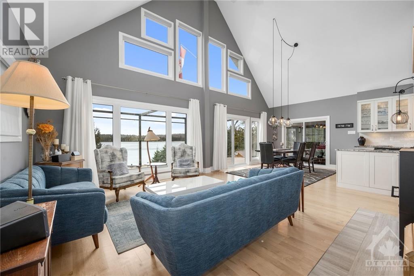
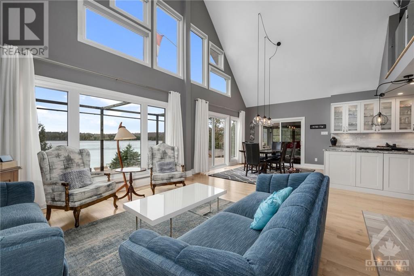
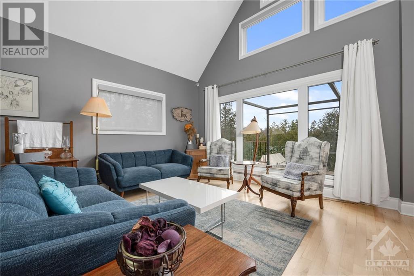
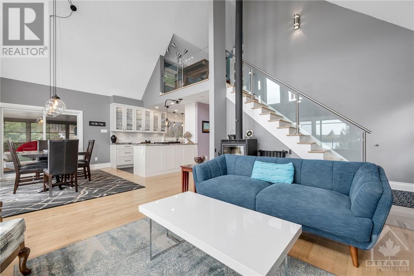
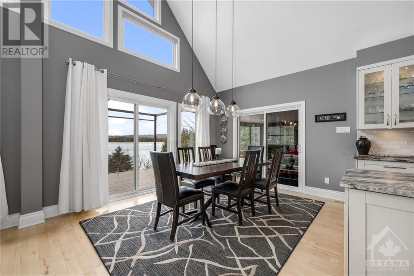
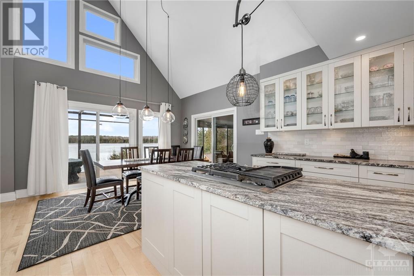
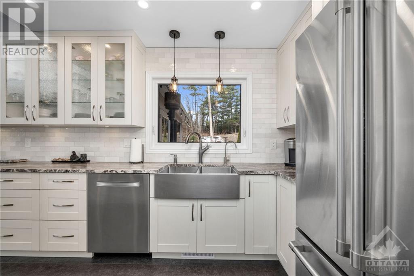
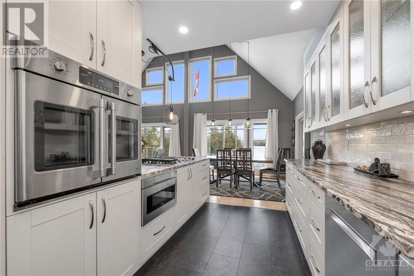
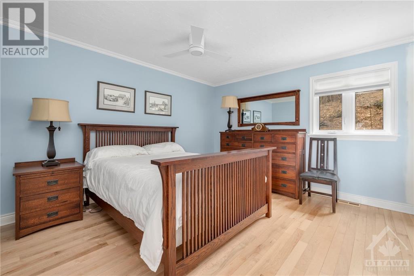
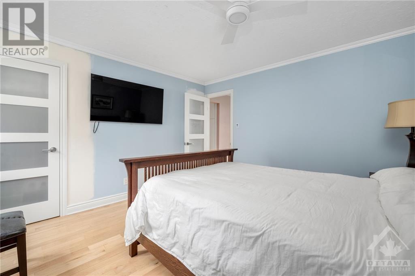
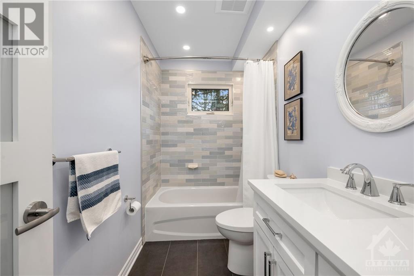
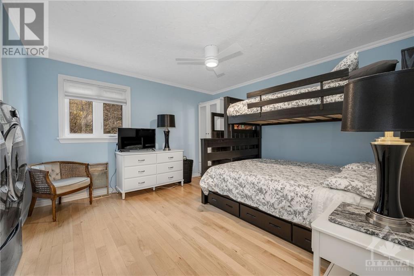
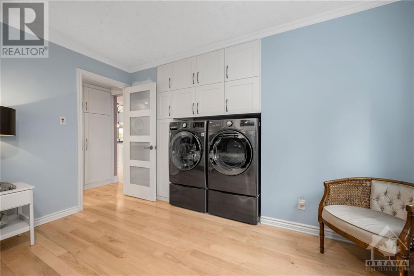
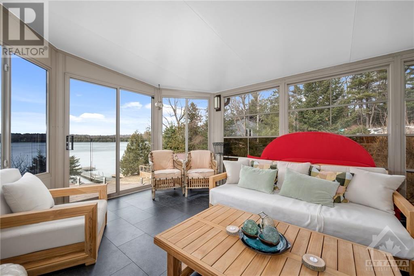
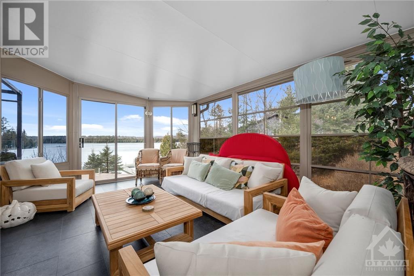
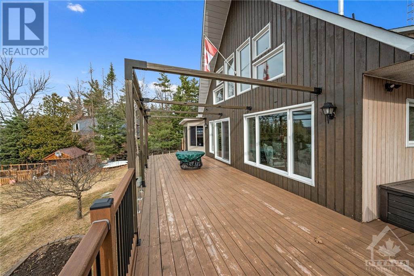
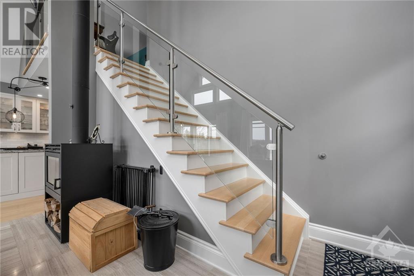
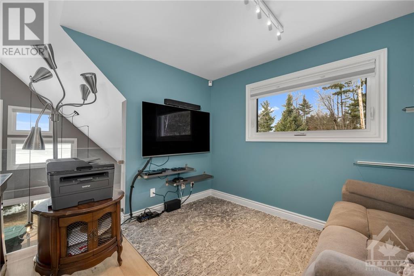
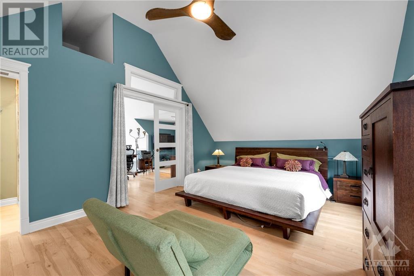
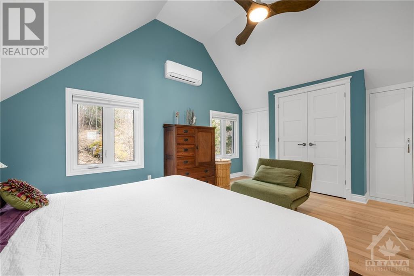
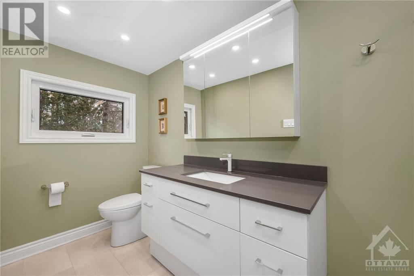
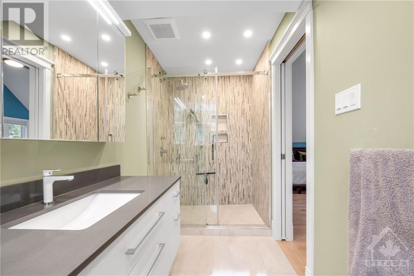
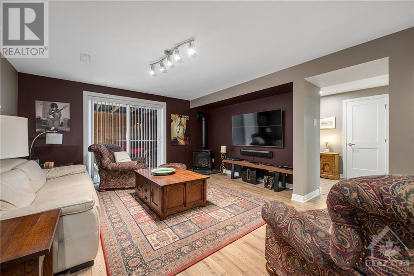
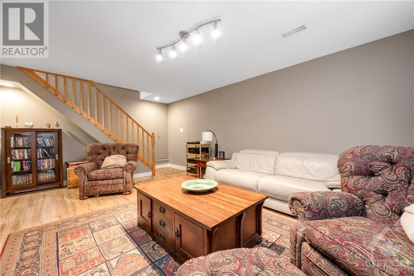
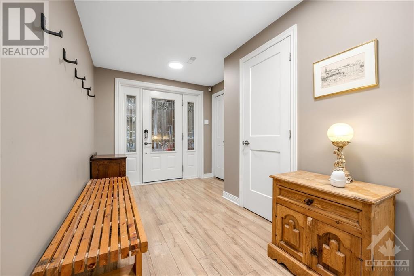
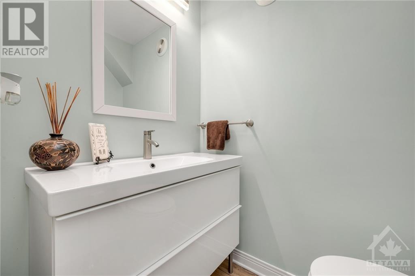
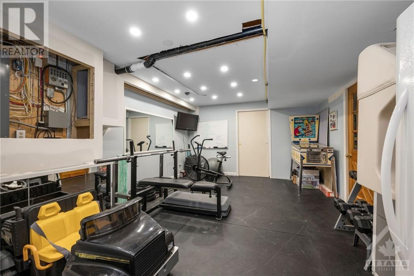
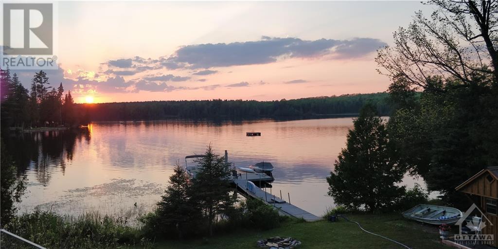
Experience waterfront living in this stunning year round home w/ 201 ft of beautiful water frontage on White Lake. 22 ft vaulted ceilings w/a wall of windows to enjoy mesmerizing water views including spectacular sunsets. Cozy Living room offers a wood fireplace to relax & unwind. Custom Chefs Kitchen w/leathered granite counters, SS appliances, pull-outs, large pantry & large eat in area/dining room. Open concept. Spacious 21.5'x12' 3 season sunroom off the kitchen. (43'x12') deck for summer entertainment overlooking the water. Main floor also offers 2 large bedrooms, Laundry & a 4pc bath. The Loft features the Primary Bedroom w/a 3-piece ensuite & lovely sitting area/den. LLevel walk-out features a TV room w/2nd Fireplace, gym, hobby room, 2-pc bath, utility room, cold storage & ample storage space. The large dock invites swimming & boating adventures. Excellent water front Furnace 2014, HWT 2020, Wood stove(2017), 200 Amp service & Honeywell generator. 24hr Irrev on all offers. (id:19004)
This REALTOR.ca listing content is owned and licensed by REALTOR® members of The Canadian Real Estate Association.