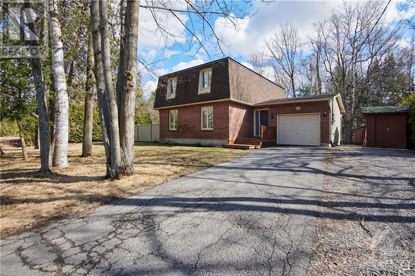
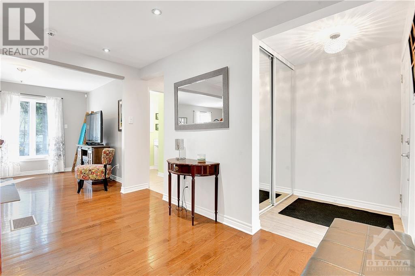
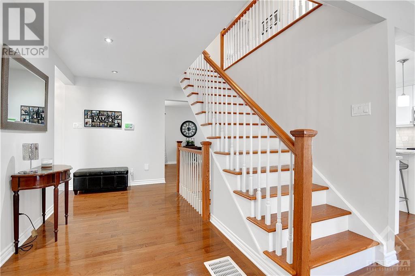
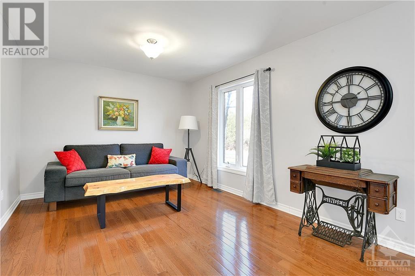
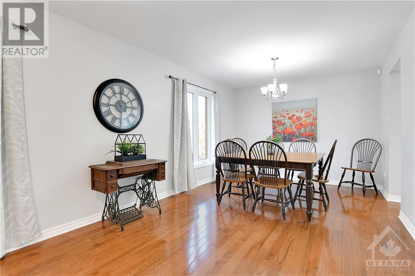
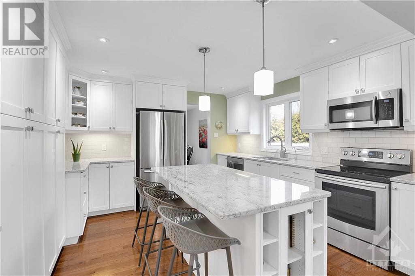
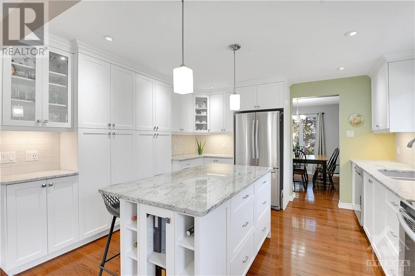
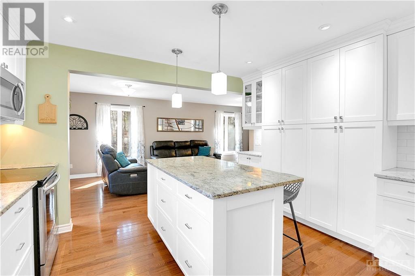
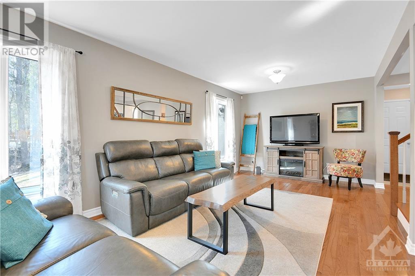
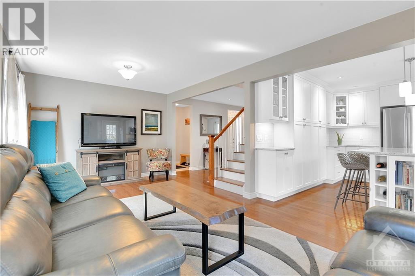
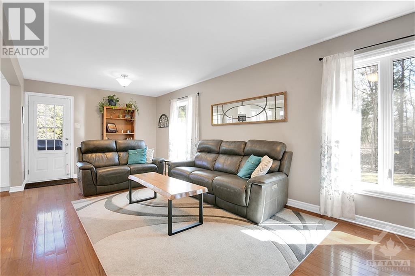
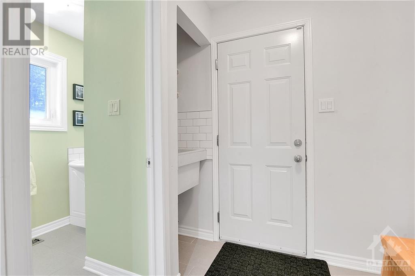
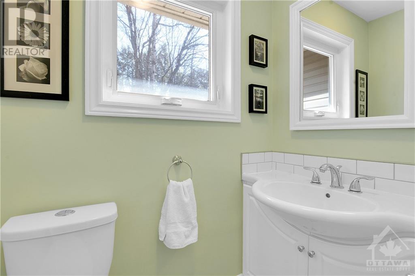
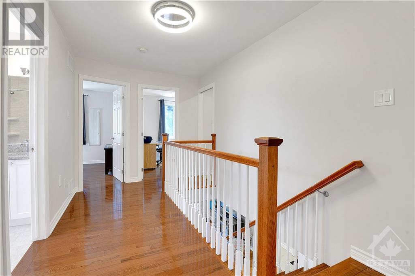
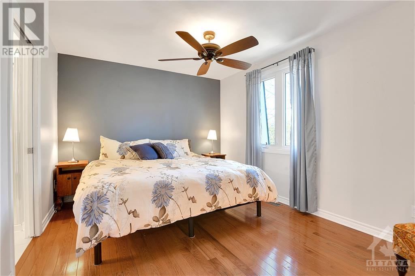
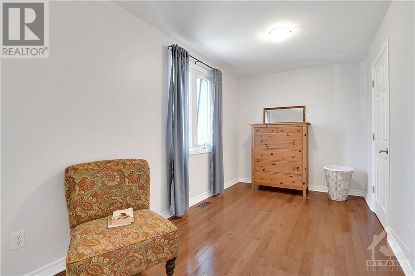
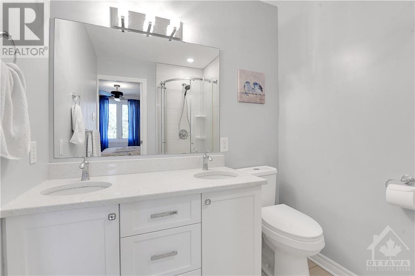
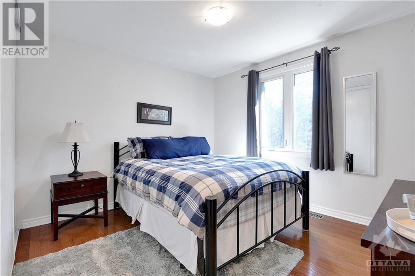
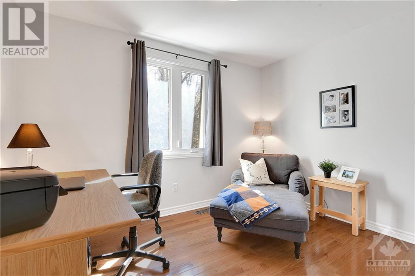
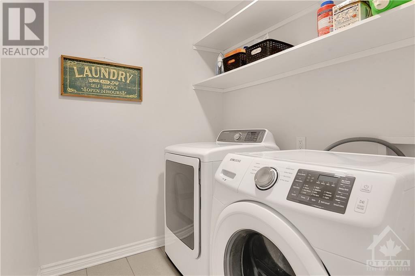
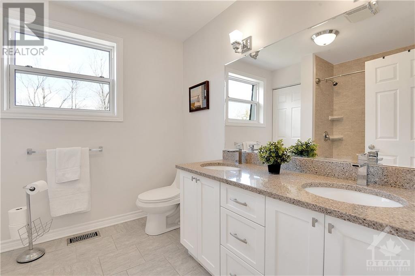
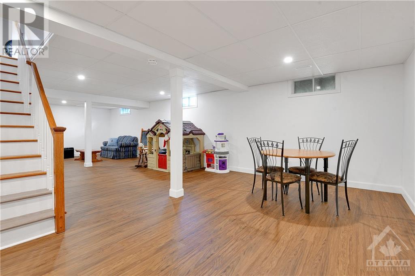
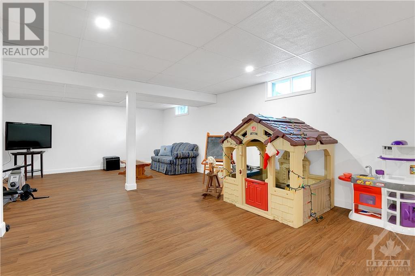
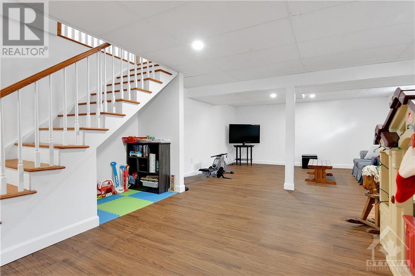
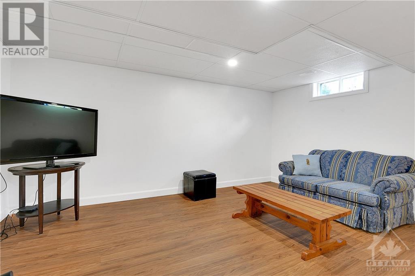
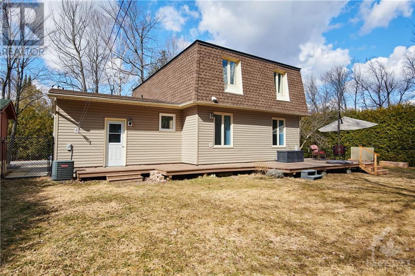
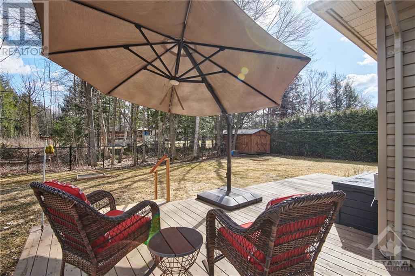
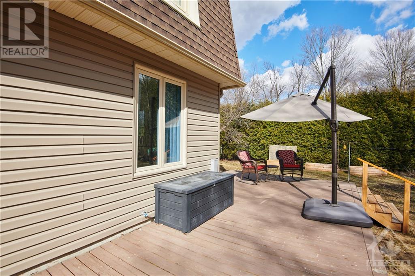
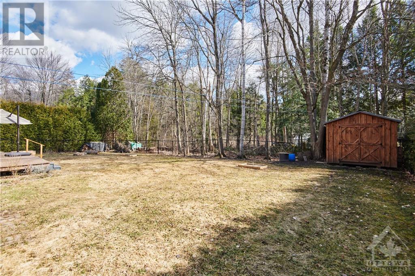
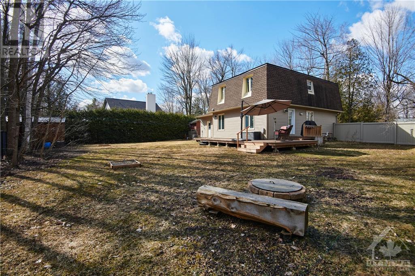
Don't miss the chance to make this exceptional property your own and elevate your lifestyle in this idyllic community. This stunning 3-bed, 2.5-bath home offers close access to Rideau River for canoe/kayak/SUP. Step inside to discover a tastefully updated interior adorned with premium finishes throughout. The gourmet kitchen features granite countertops, SS appliances, ample cabinetry, and a generous island. Hardwood floors grace the main & upper levels and vinyl laminate lower level. Upstairs, the luxurious master suite complete with a walk-in closet, ensuite features dual sinks & quartz countertops. The 2nd floor main bath continues the theme of luxury with quartz countertops, double sinks, tiled flooring, and a tub/shower. Convenience is key with second-floor laundry. Expanding the possibilities, the large open lower level offers flexibility. The private fenced backyard provides a secluded haven, complete with a shed and a spacious deck. Schedule your private showing today. (id:19004)
This REALTOR.ca listing content is owned and licensed by REALTOR® members of The Canadian Real Estate Association.