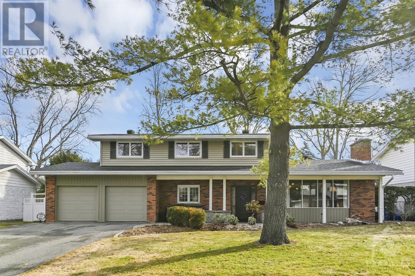
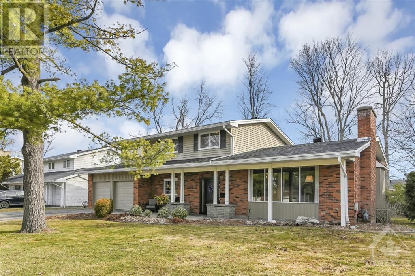
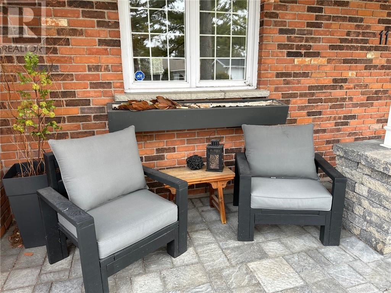
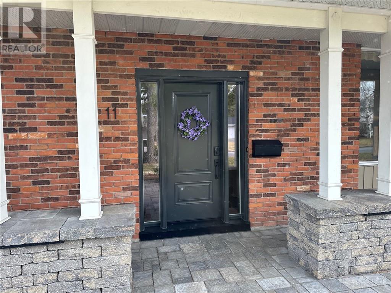
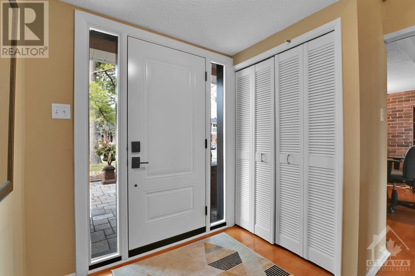
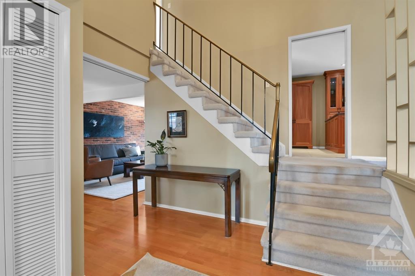
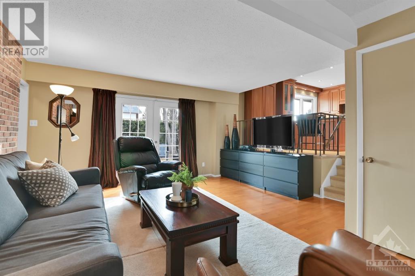
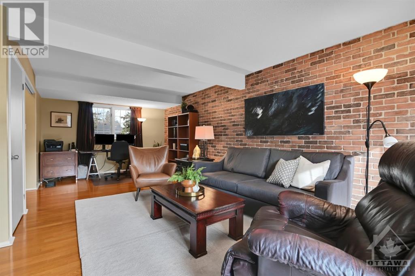
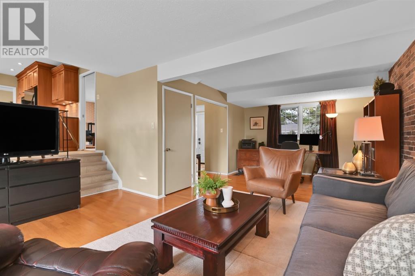
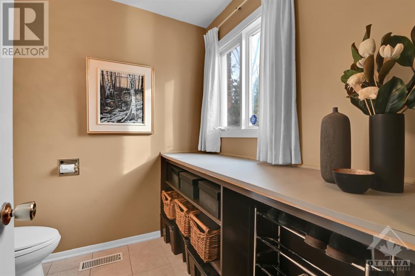
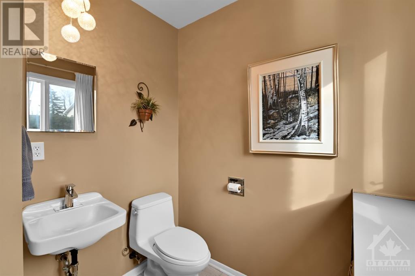
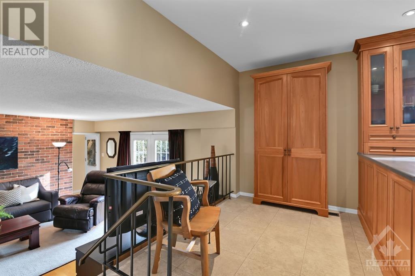
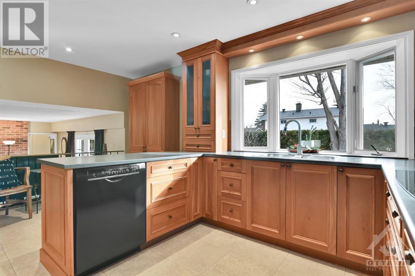
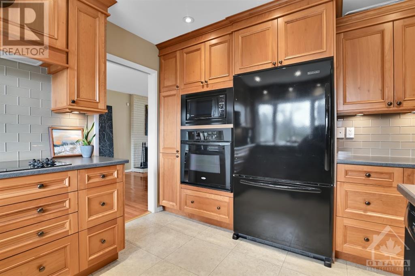
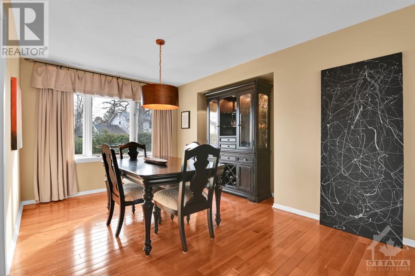
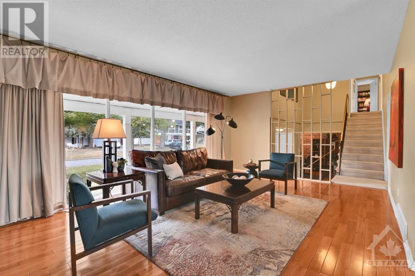
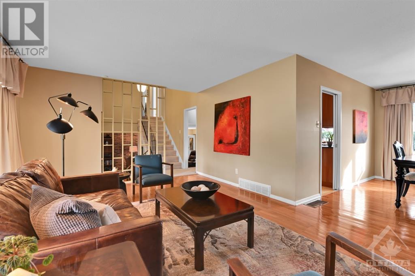
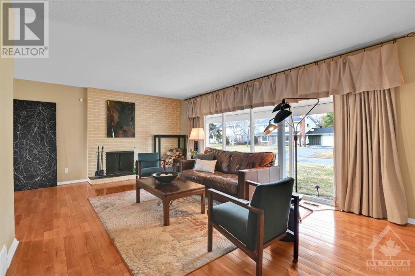
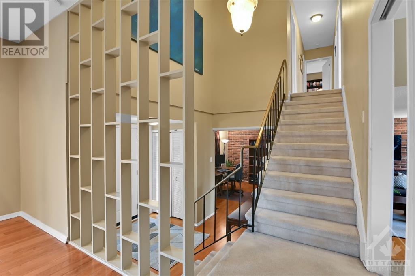
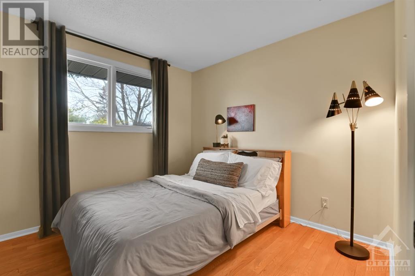
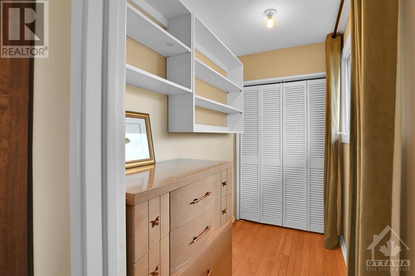
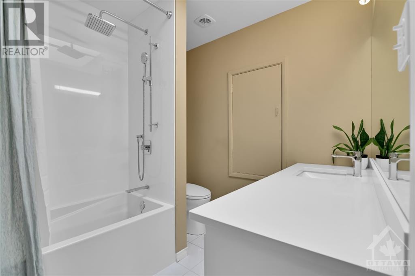
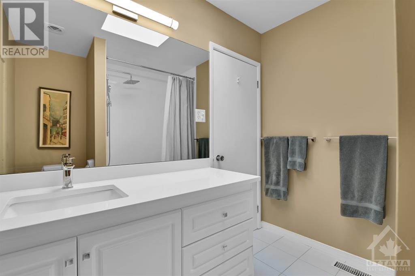
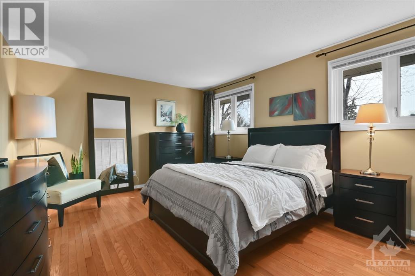
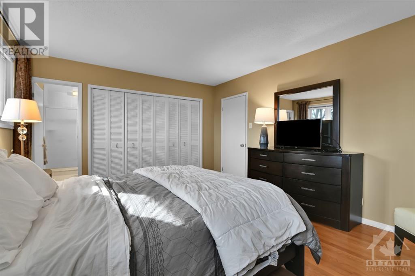
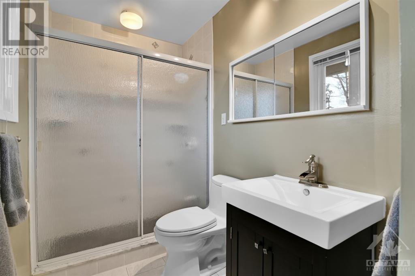
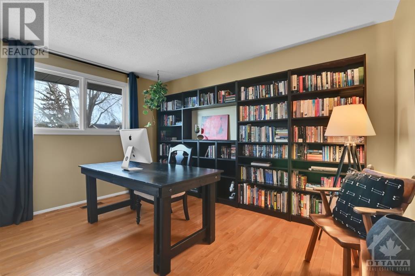
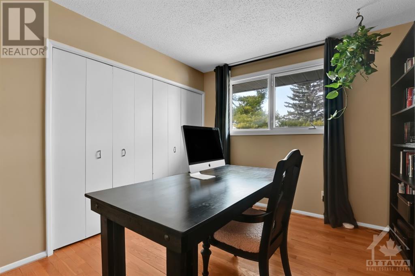
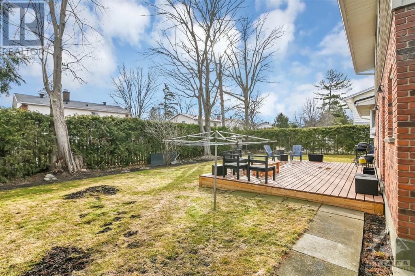
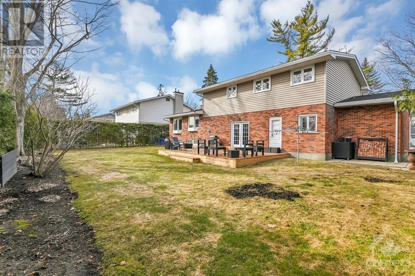
Move in ready home is perfect for a couple or family on a lushly landscaped crescent in Qualicum. Right from the spacious foyer you will enter a beautifully updated home which offers both comfort and style in spacious rooms perfect for entertaining and personal enjoyment. An especially appealing cherrywood kitchen with abundant pot lights offers a breakfast nook and window views of the garden. Adjacent to the kitchen, the rich hardwood floors and attractive brick wall define a relaxing family room with extra office space, and french doors open to a large inviting deck and large yard. Upstairs the primary bedroom has an ensuite and his & hers closets while the other bedrooms offer a wall of book shelving (included) or a walk in closet. Accessed from the skylit main bath, don't miss the convenient 12'8" x 6'8" storage area perfect for easy storage of travel bags or seasonal decor items. An unfinished basement awaits! Enjoy a community centre, parks, shops, hospital & golf all nearby! (id:19004)
This REALTOR.ca listing content is owned and licensed by REALTOR® members of The Canadian Real Estate Association.