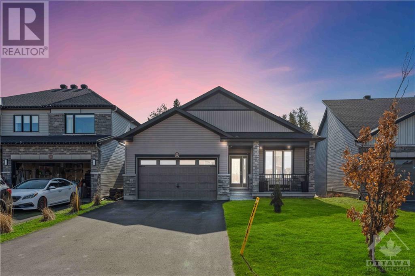
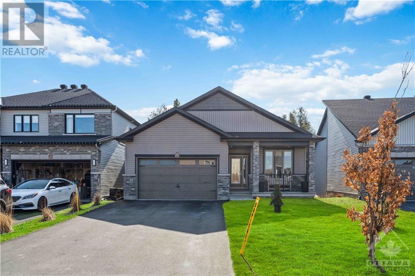
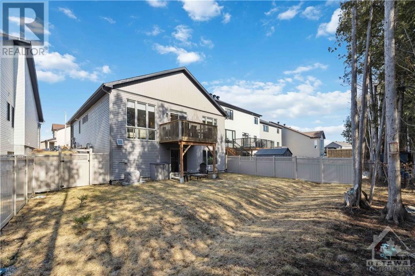
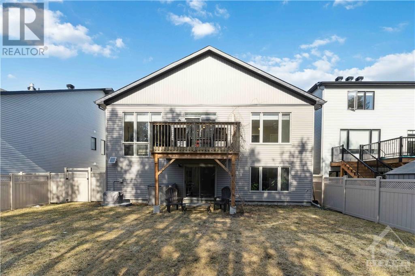
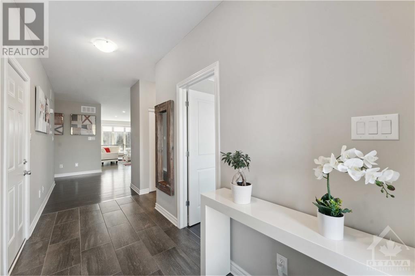
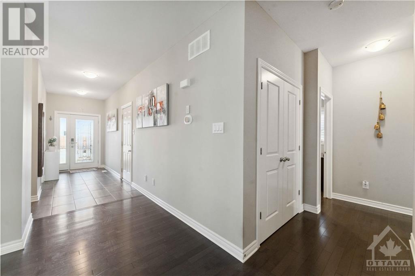
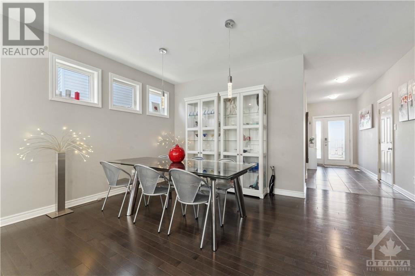
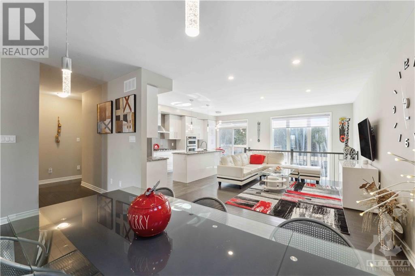
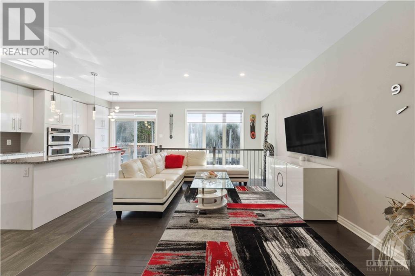
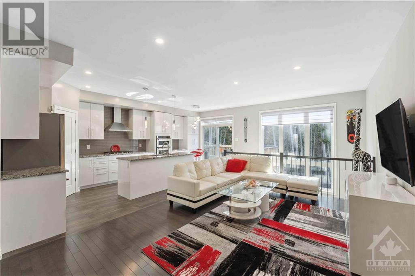
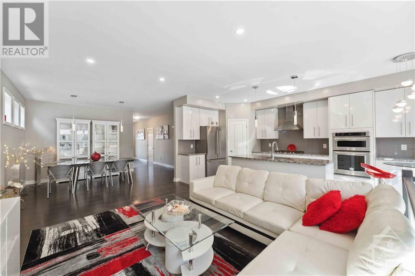
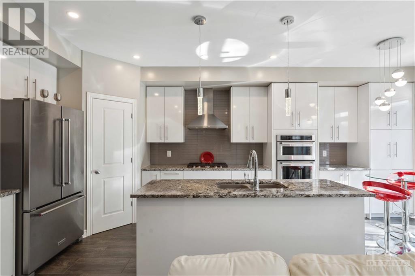
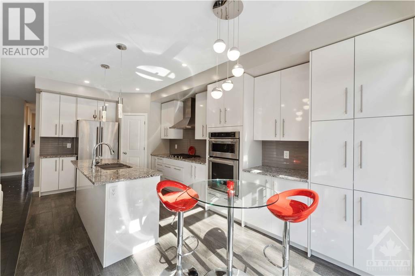
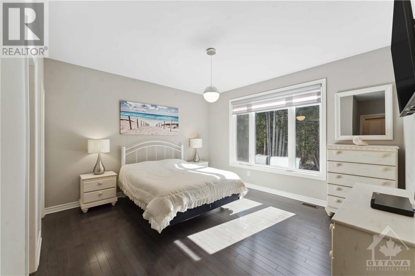
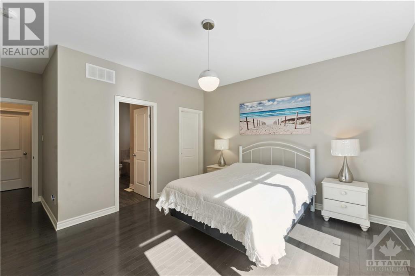
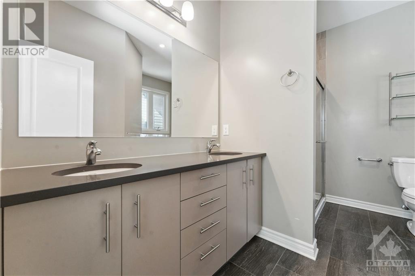
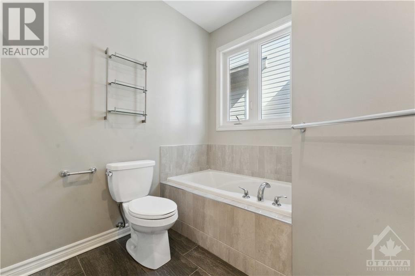
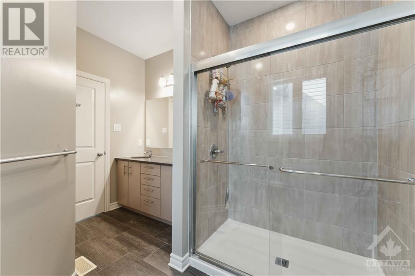
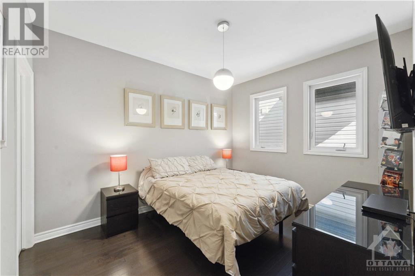
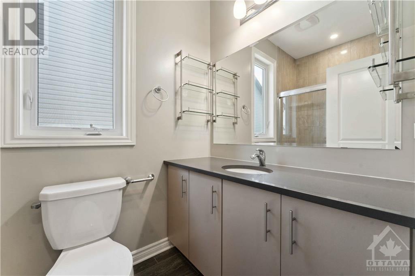
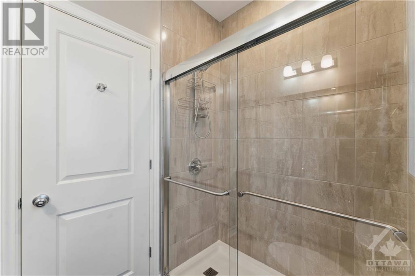
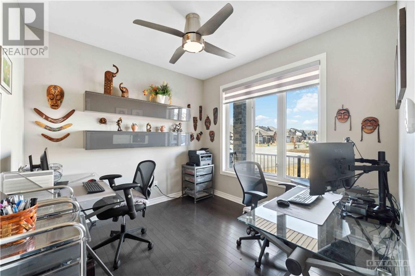
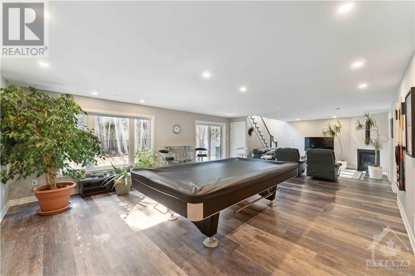
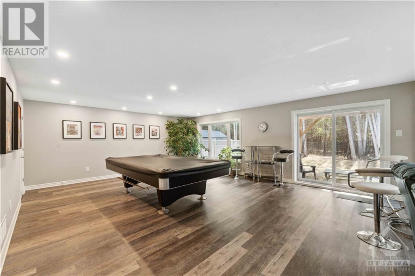
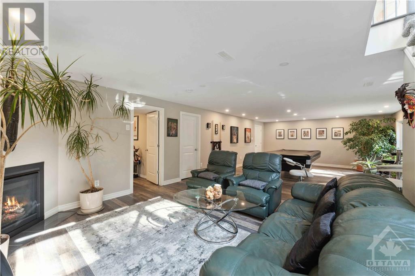
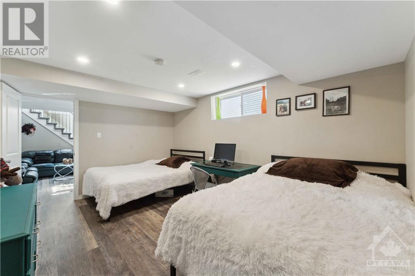
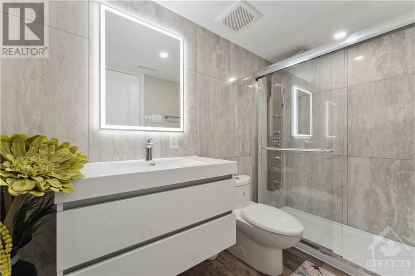
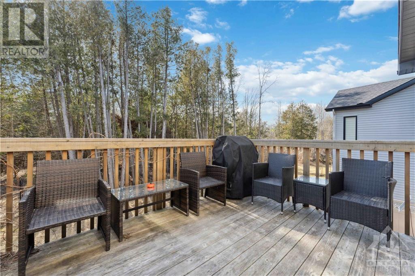
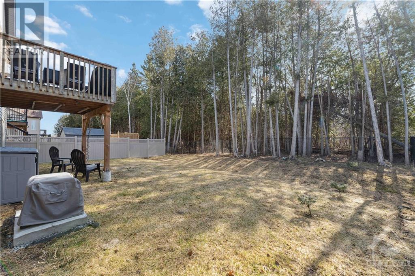
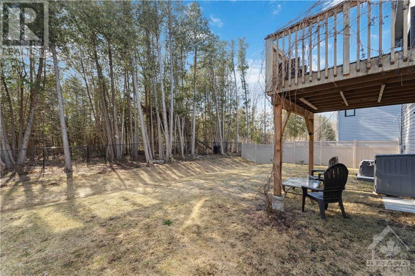
Experience luxury living in this stunning 3 bedroom plus den, 3 full bathroom Valecraft bungalow with an open concept design and a walkout lower level. Located on a spacious lot with the added privacy of no rear neighbours. Step inside to discover high-quality finishes. The gourmet kitchen features granite counters, top-of-the-line stainless steel appliances, and a walk-in pantry. Bright eating area, flowing onto the balcony deck, perfect for morning coffees. Entertain guests' expansive dining/living room filled with natural light. The spacious primary bedroom features a luxurious 5-piece en-suite and walk-in closet. The generously sized second bedroom, a spacious den/office, a family full bath, and a convenient laundry room. The lower level has a large family/party room, warmed by a cozy fireplace and offering access to the private, fenced backyard oasis. Plus a third bedroom and another full bath. Included: 200 amp panel, generator & electric car charger. MUST SEE!!! (id:19004)
This REALTOR.ca listing content is owned and licensed by REALTOR® members of The Canadian Real Estate Association.