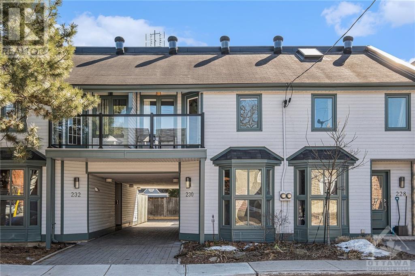
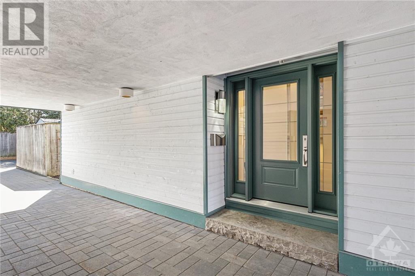
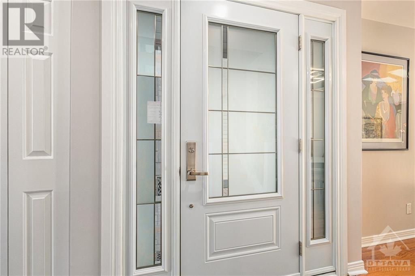
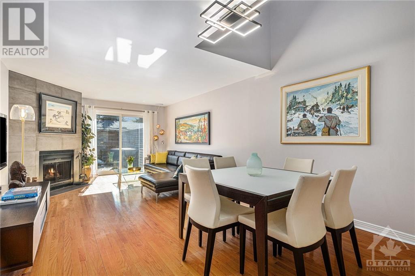
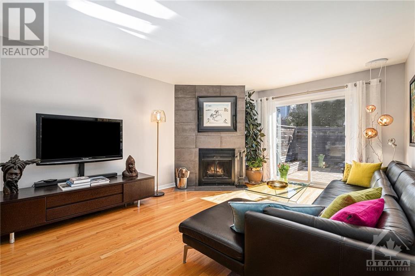
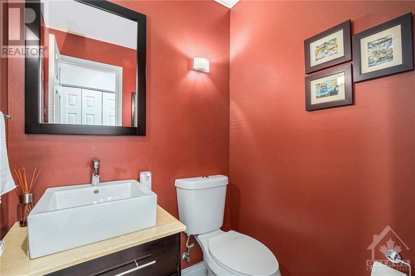
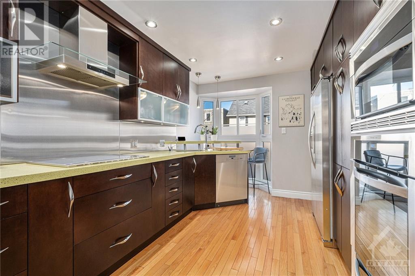
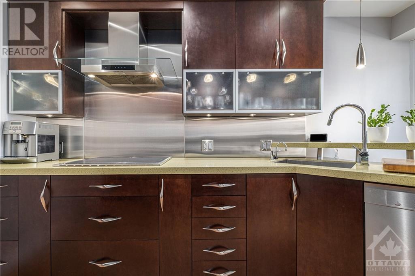
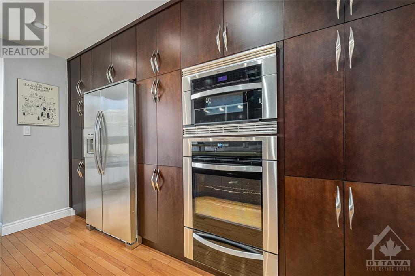
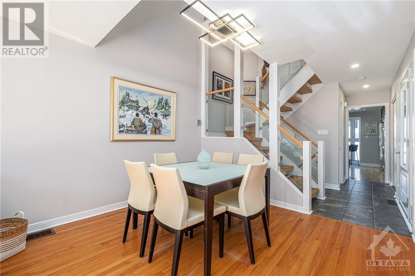
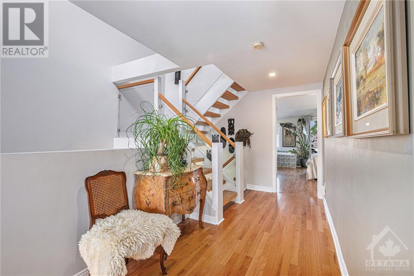
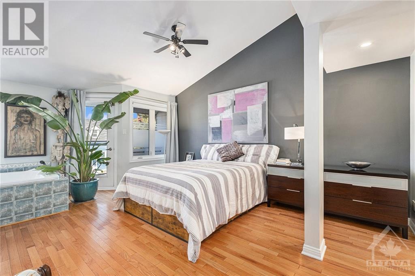
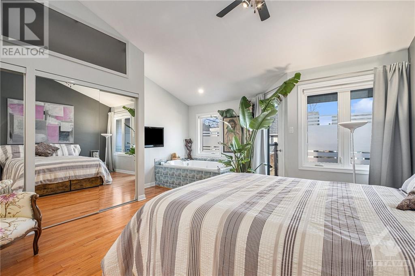
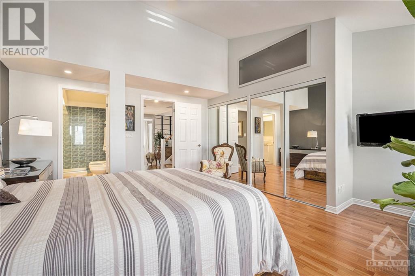
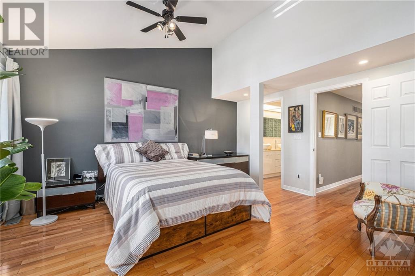
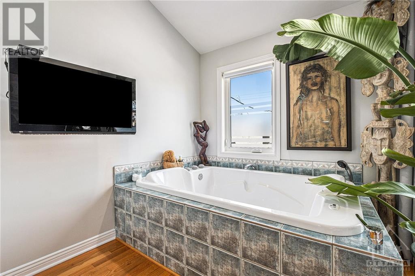
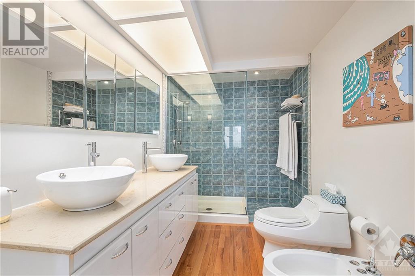
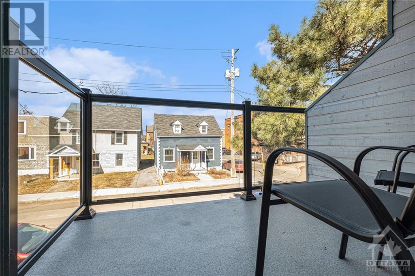
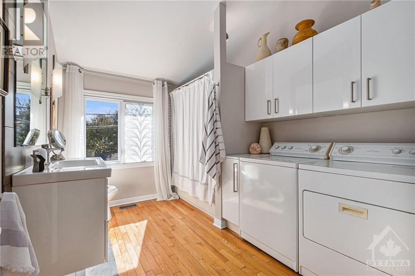
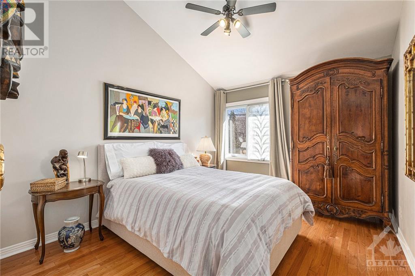
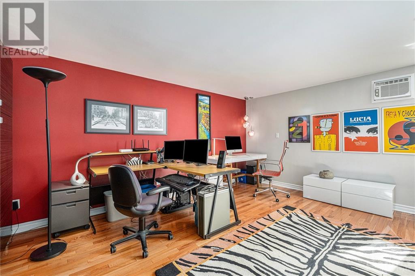
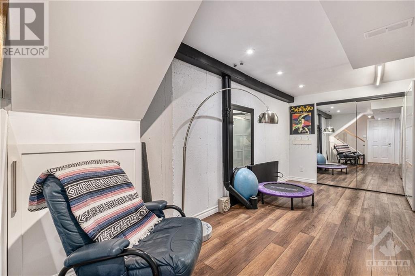
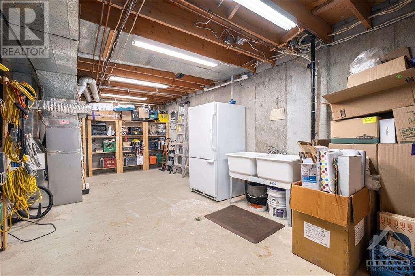
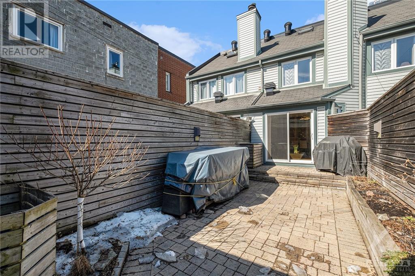
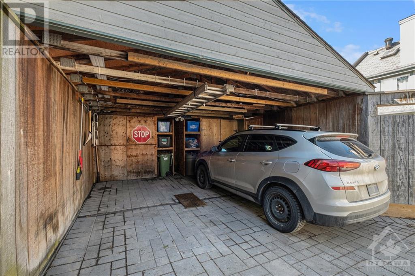
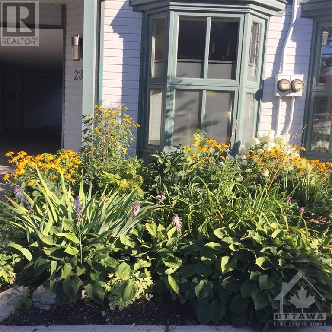
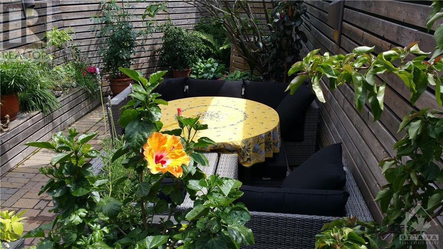
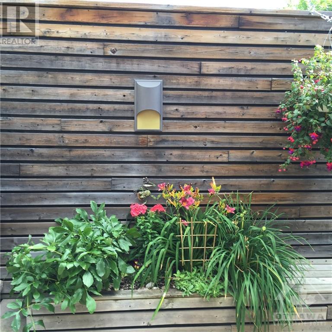
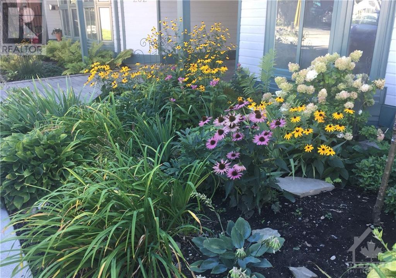
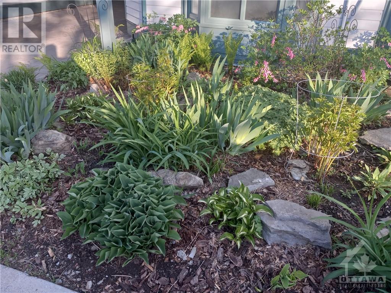
Discover upscale urban living in this 3-story home, designed by Barry Hobin. On a cul-de-sac in the heart of downtown, steps from the Byward Market. Walk to Global Affairs, Rideau Centre, the NAC, and museums. Close to Ottawa U and many embassies. South-facing backyard has a low-maintenance interlocking stone patio and quaint garden. Inside, enjoy the comforts with hardwood floors, open-concept layout and natural light flooding in through the patio doors. The living/dining area, warmed by a wood-burning fireplace and adorned with oak floors. Bright kitchen showcases modern European cabinets, stainless steel backsplash, and a charming bay window. The main bedroom features a cathedral ceiling, hydrotherapy tub for two, and a private balcony. Ensuite w/ marble countertops, dual sinks, a walk-in shower, bidet, and toilet. The versatile third-floor loft, bathed in sunlight from a skylight, offers hardwood floors, ample storage, perfect as an office, family room, or additional bedroom. (id:19004)
This REALTOR.ca listing content is owned and licensed by REALTOR® members of The Canadian Real Estate Association.