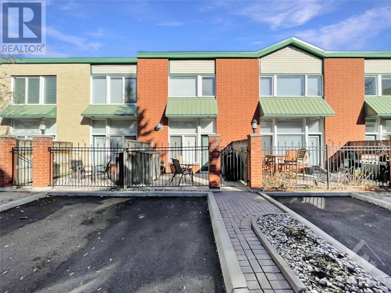
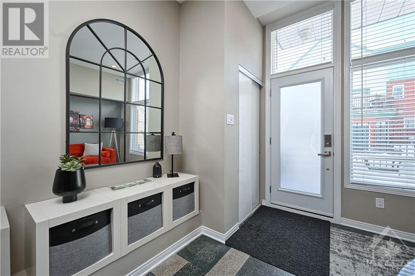
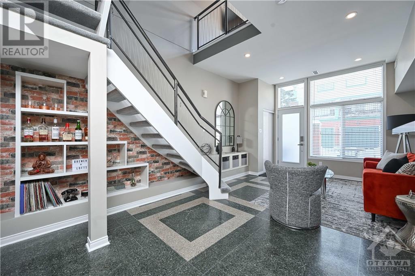
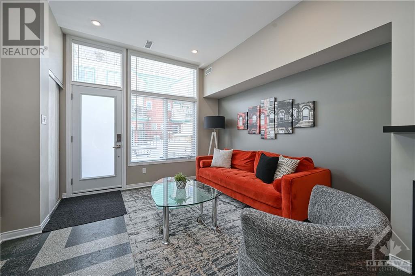
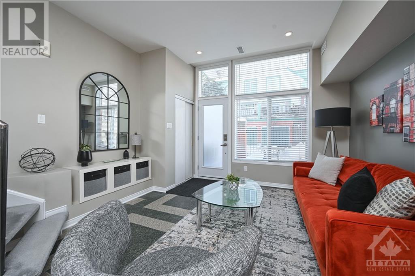
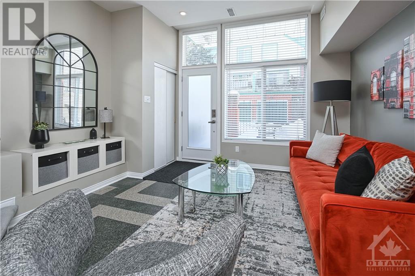
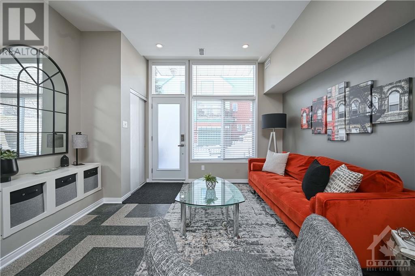
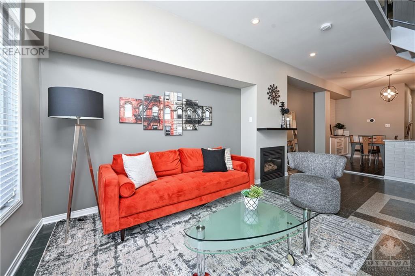
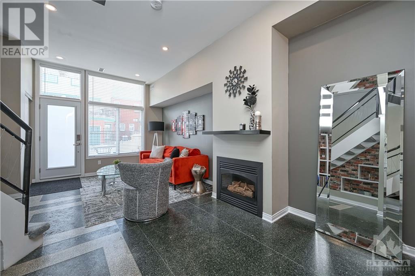
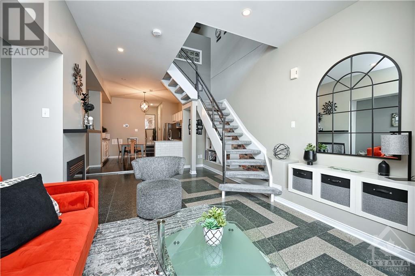
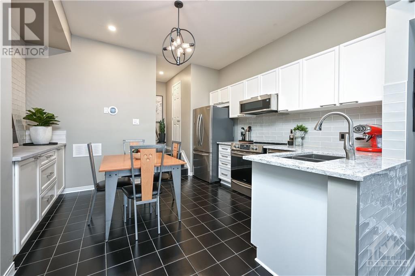
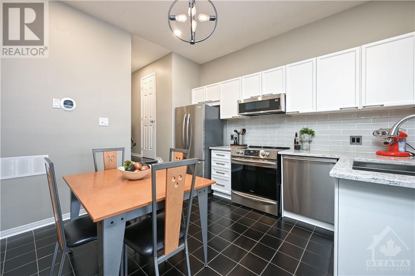
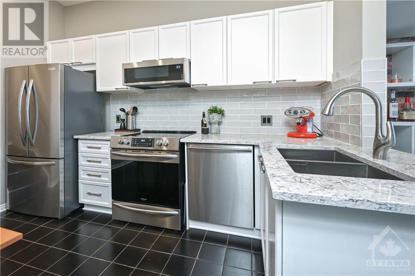
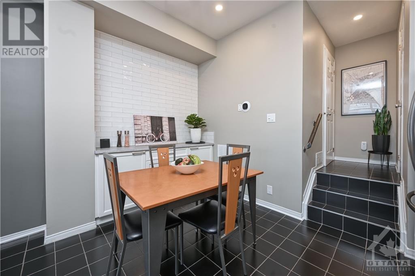
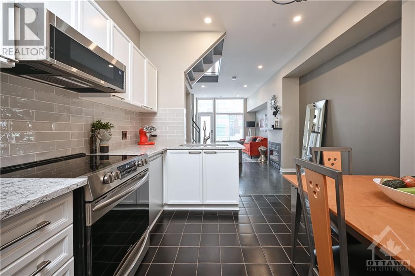
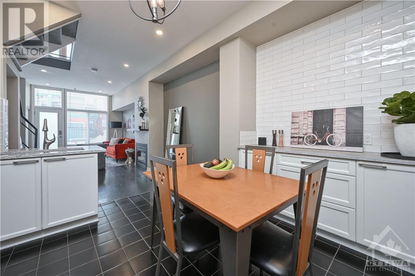
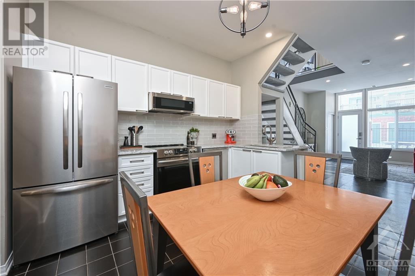
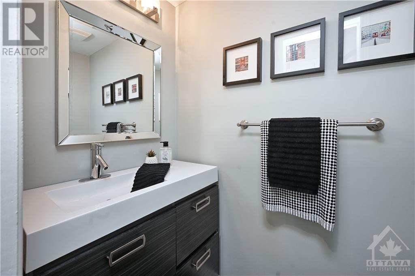
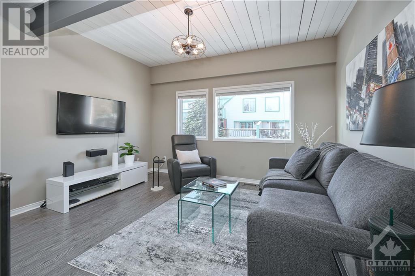
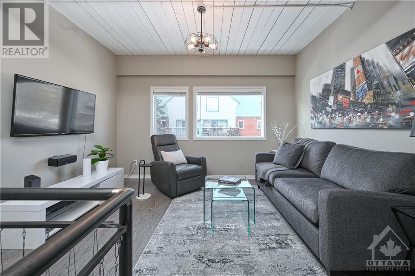
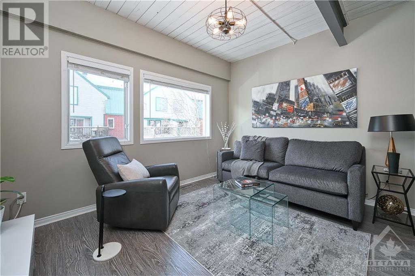
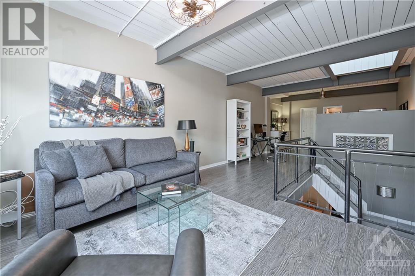
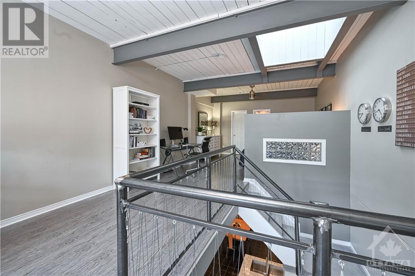
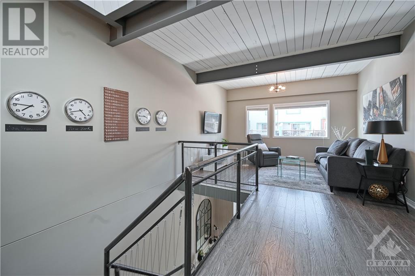
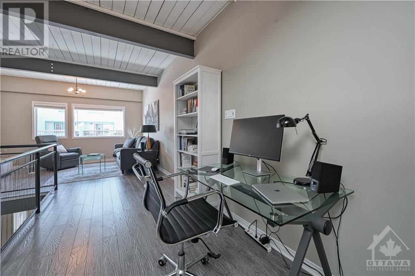
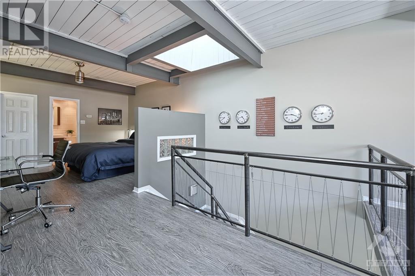
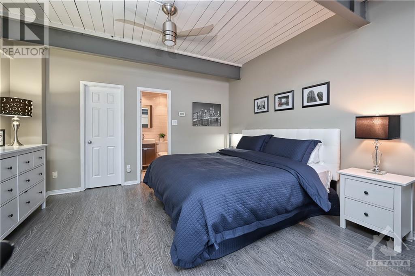
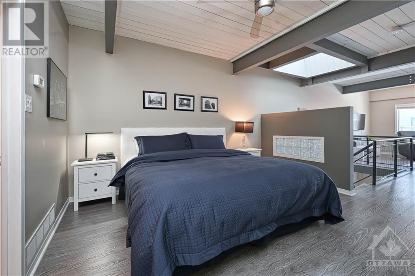
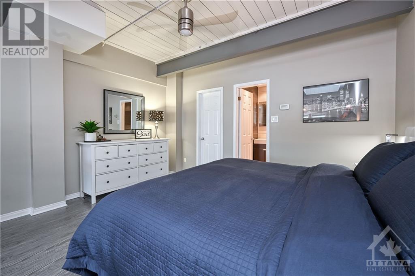
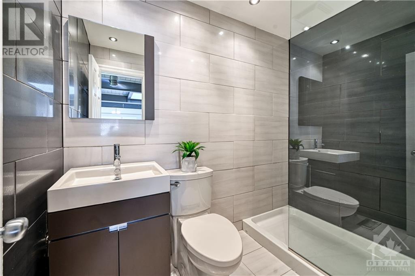
Stunning 1 bdrm plus loft - north end of Ottawaâs downtown, foyer w/newer glass door, 9.5 ft high flat ceiling w/pot lighting & windows w/transoms, living rm w/terrazzo flooring, dining rm w/gas fireplace, updated kitchen w/quartz counters, ceramic tile, recessed sinks, horizontal backsplash, 3dr refrigerator & 5 burner range, serving centre w/pot drawers, updated 2-pc powder rm, laundry rm w/storage, Hollywood staircase w/metal railings w/aviation cables, skylight, unique loft w/western facing windows, shiplap ceilings w/metal beams & wide-planked flring, open den, primary bedrm w/glass block accents & 2-sided walk-in, updated 3pc ensuite w/full-body wash shower, sleek glass enclosure, oversized subway tile & vanity w/box sink, fenced-in front yard w/rod iron panels & storage, patio w/gas BBQ hookup, private parking, original building was redesigned in 1997, Roof (2006), Furnace & C/Air (2013), 24 hour irr. Assoc. fee incl: Snow Removal, Common Area Cleaning & Insurance & Assoc. Fund. (id:19004)
This REALTOR.ca listing content is owned and licensed by REALTOR® members of The Canadian Real Estate Association.