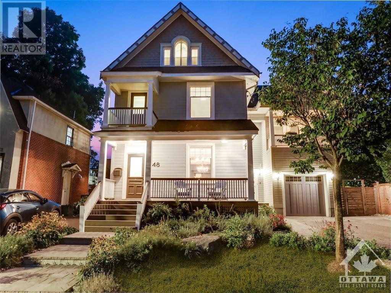
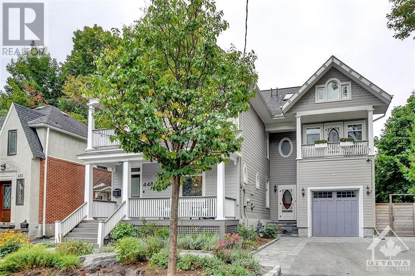
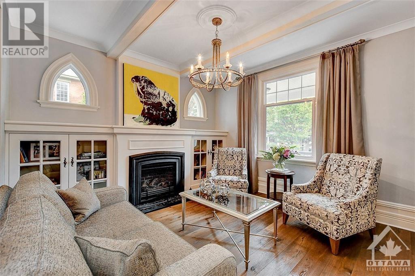
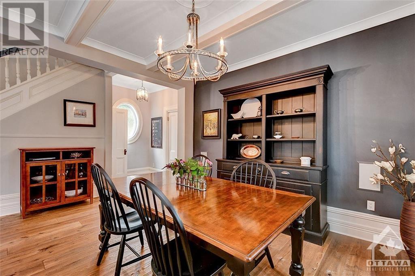
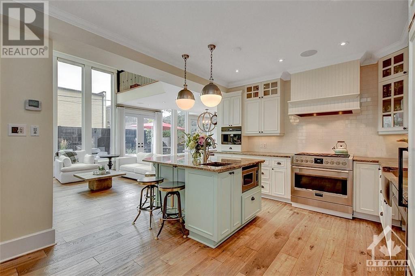
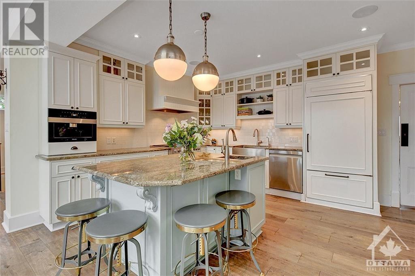
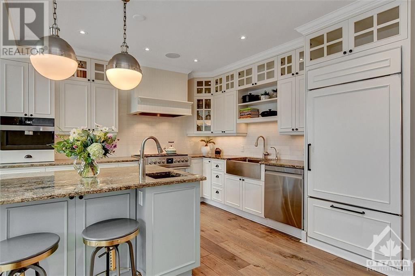
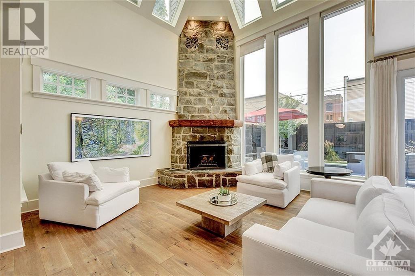
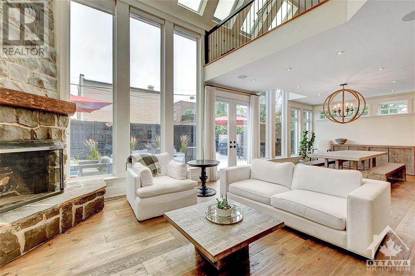
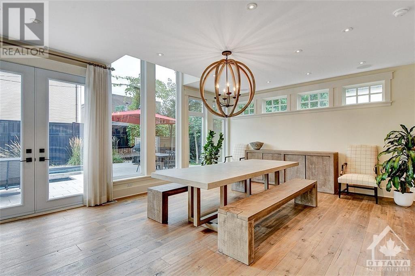
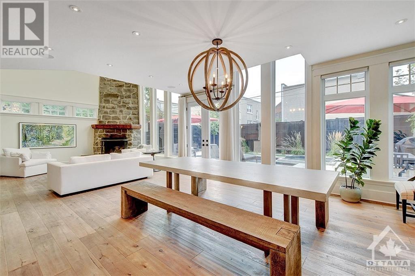
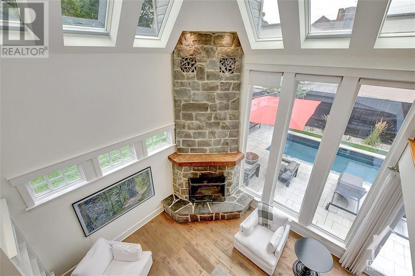
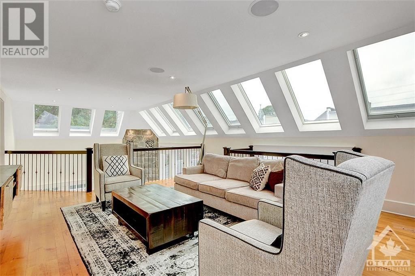
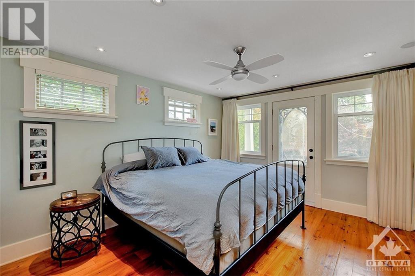
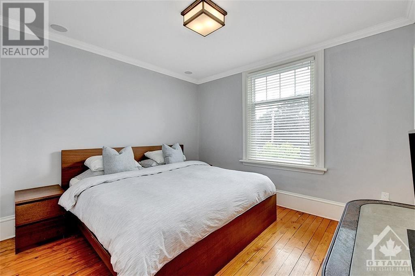
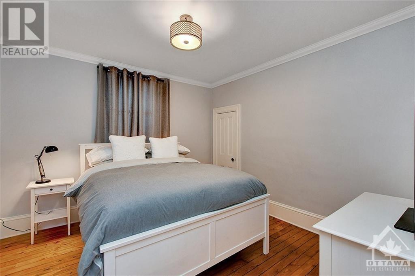
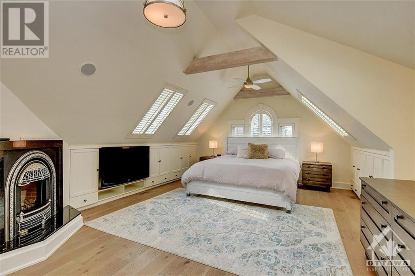
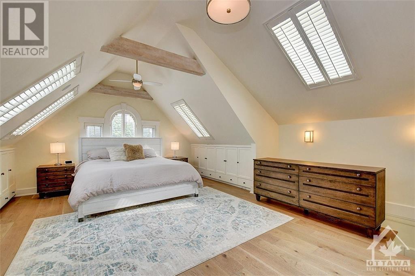
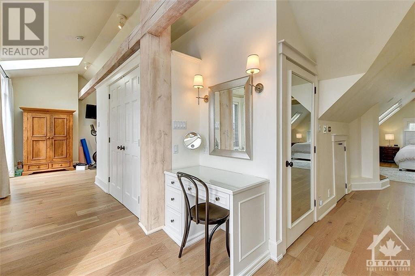
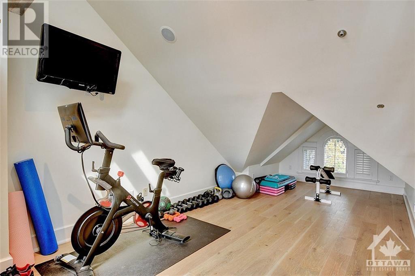
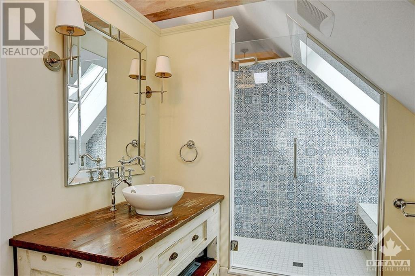
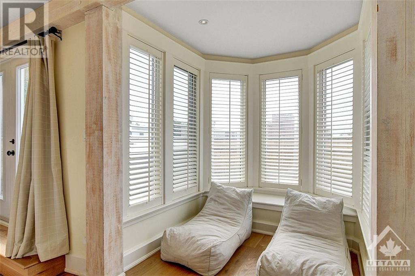
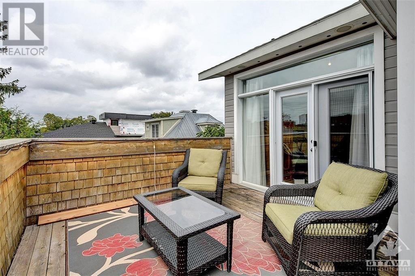
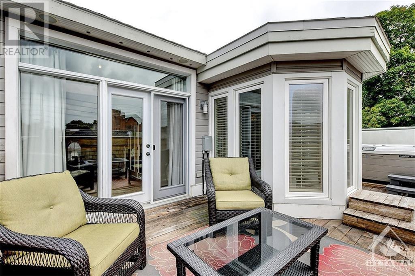
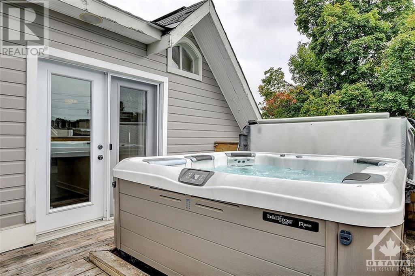
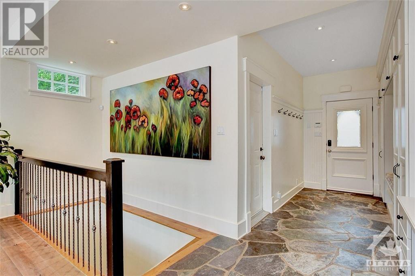
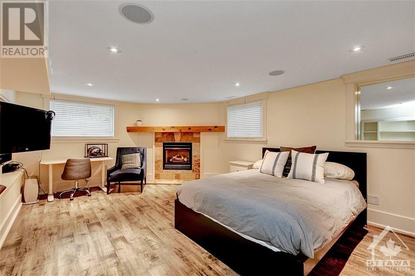
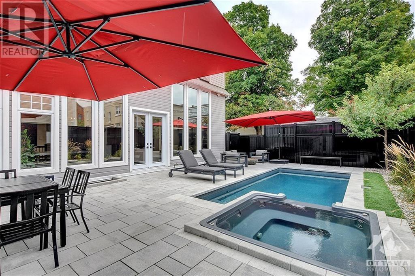
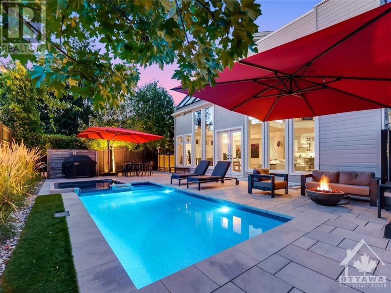
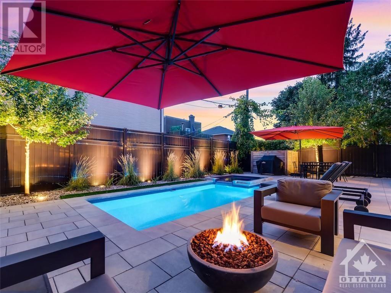
Nestled within one of Ottawa's most sought-after neighborhoods, this captivating home harmoniously blends timeless charm with contemporary elegance. A historic gem dating back to 1906, spanning 3 meticulously designed stories, showcasing impeccable finishes, unparalleled quality & attention to detail. The centerpiece is the soaring "great room" with a 20-ft vaulted ceiling, a stunning stone fireplace & a stunning open, modern kitchen. An entertainer's dream â the living area spills out to the backyard oasis. Complete with pool and spill over spa. Upstairs, the second floor greets you with rich hardwood floors, 4 bedrooms and a loft filled with natural light. Retreat to the magazine-worthy 3rd floor prim. suite with exposed beams, luxurious bathroom, fireplace, gym area, balcony with hot tub, & convenient laundry chute. To top it off, a portion of the lower-level is equipped as a nanny suite. Ask to see a list of upgrades and improvements. This home will not disappoint! (id:19004)
This REALTOR.ca listing content is owned and licensed by REALTOR® members of The Canadian Real Estate Association.