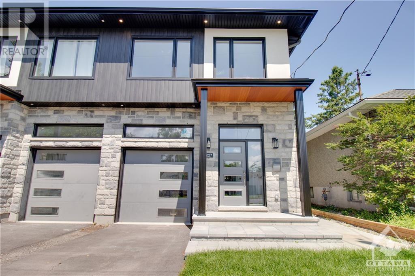
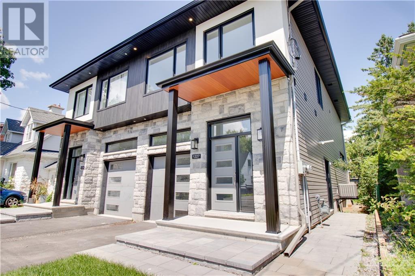
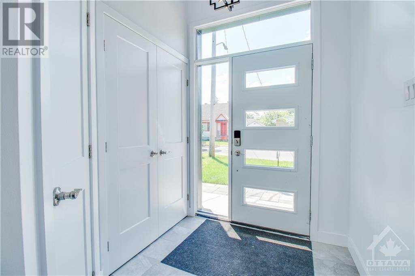
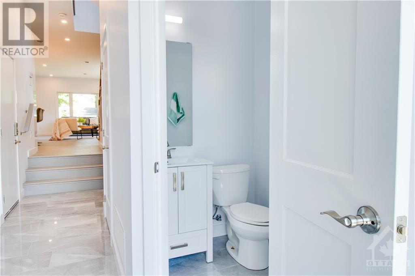
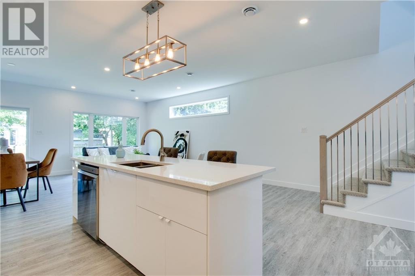
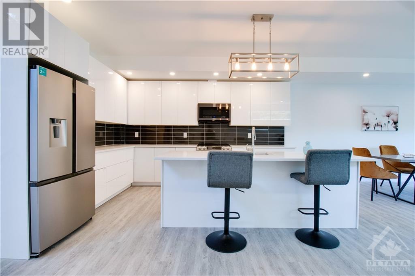
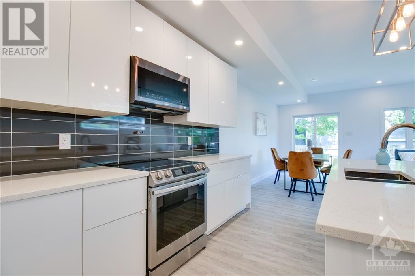
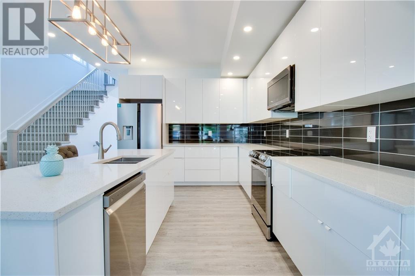
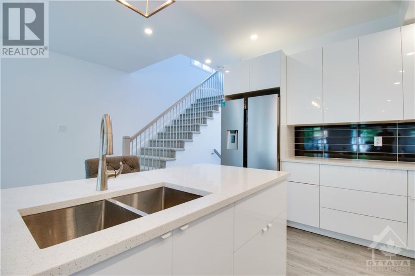
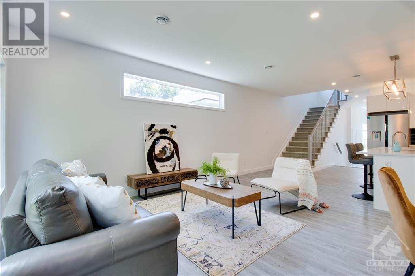
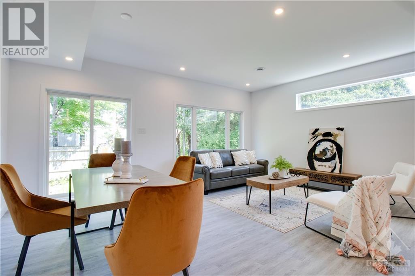
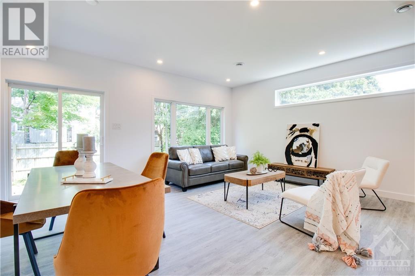
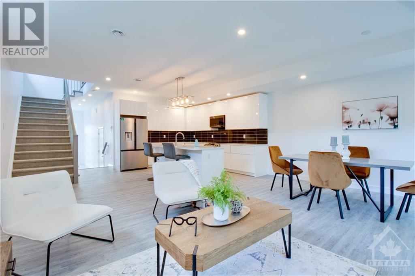
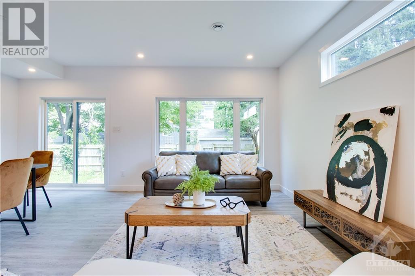
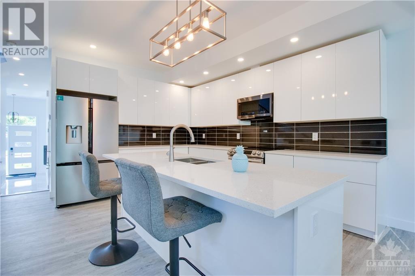
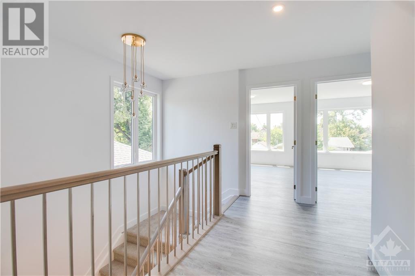
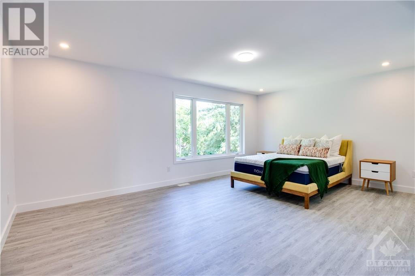
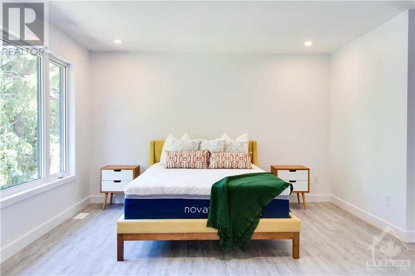
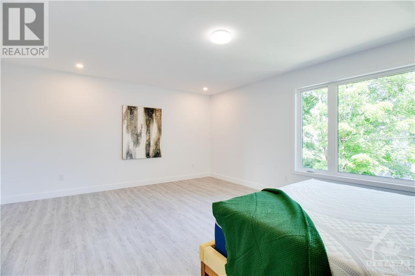
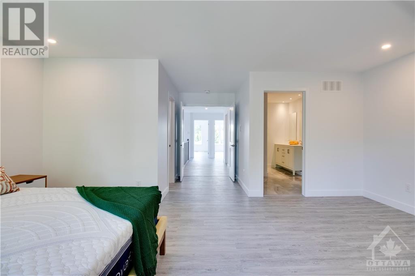
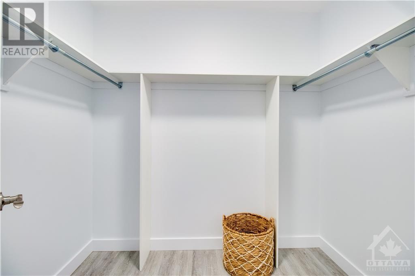
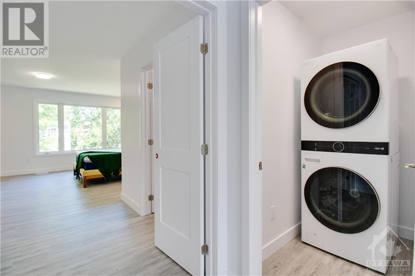
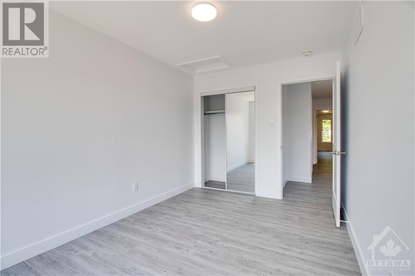
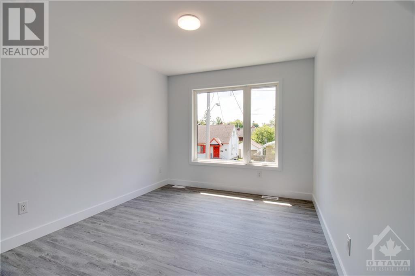
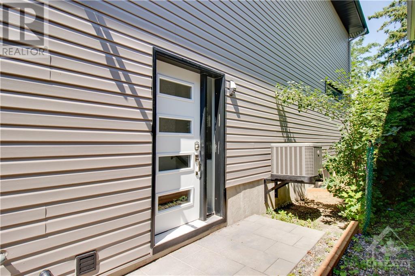
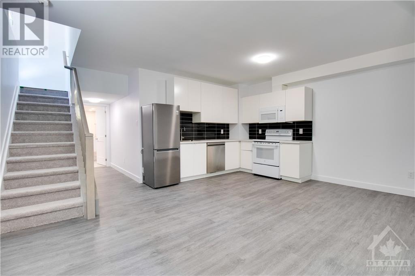
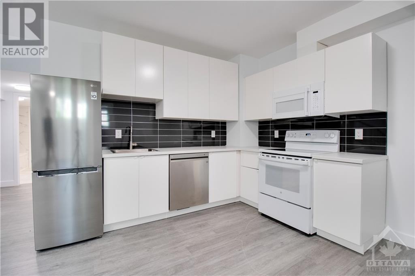
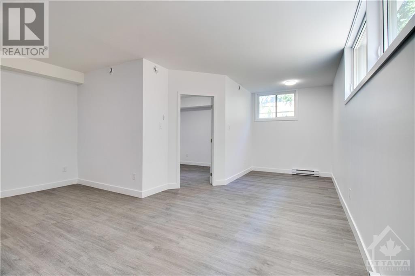
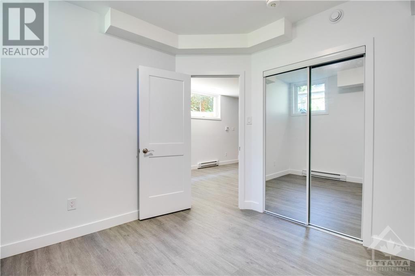
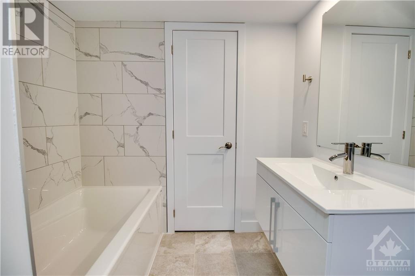
This beautiful, stylish, 2023 built 3+1 bedroom family home with a completely separate one bedroom apartment (SDU) is located in Ottawa's best neighborhood. a park right in front of your home, within walking distance to great schools, Billings Bridge, Rideau Riverwalk & bike paths. The main floor is spacious, open concept with loads of upgrades, and offers a functional foyer with a closet, powder room, and garage entrance. The dreamy kitchen opens to a bright living room, a large dining room, and the deck to your private backyard. The second floor has three large bedrooms including a master bedroom, a spacious walk-in closet, and an ensuite bathroom. Laundry room and second full bathroom. The basement unit on the separate utility meter is a spacious modern one-bedroom apartment with a full open-concept kitchen and laundry right now is rented at $1700/m plus utilities. 2 set of appliances and both hot water tanks are included. (id:19004)
This REALTOR.ca listing content is owned and licensed by REALTOR® members of The Canadian Real Estate Association.