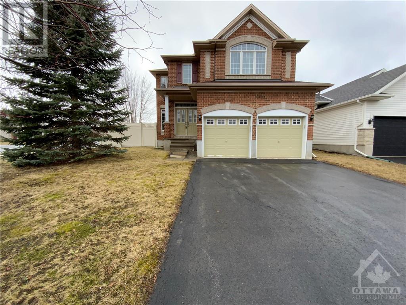
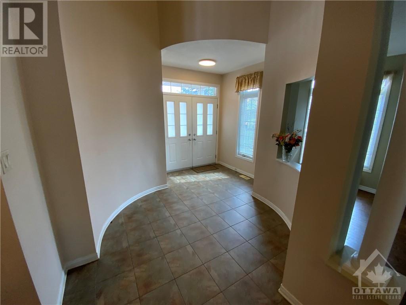
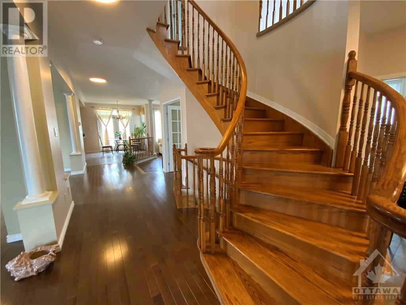
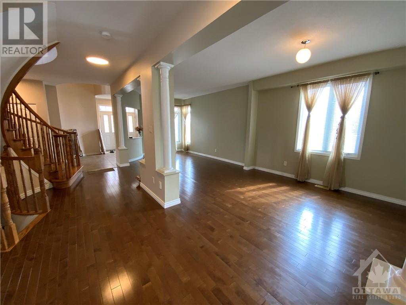
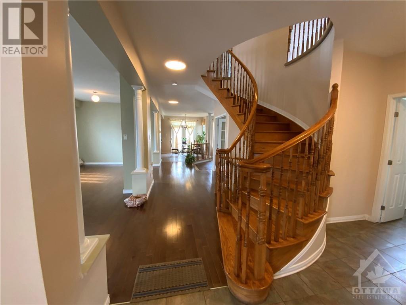
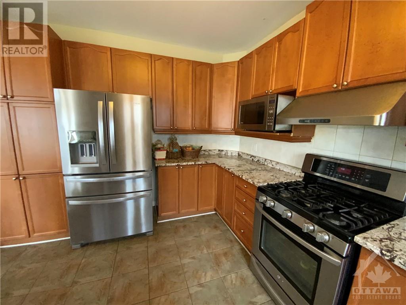
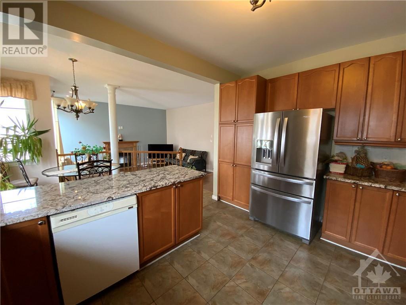
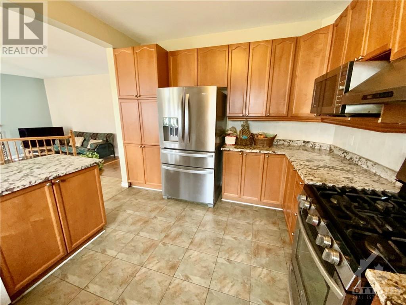
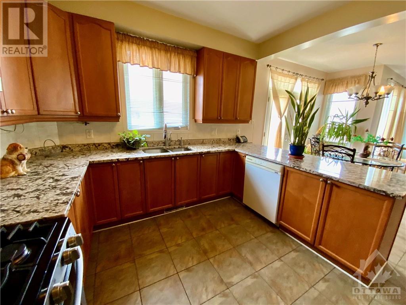
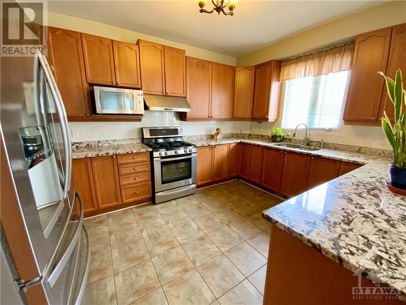
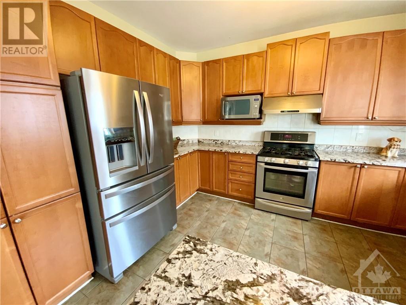
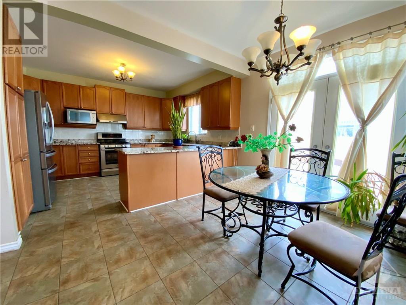
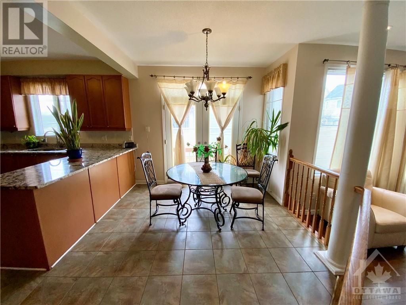
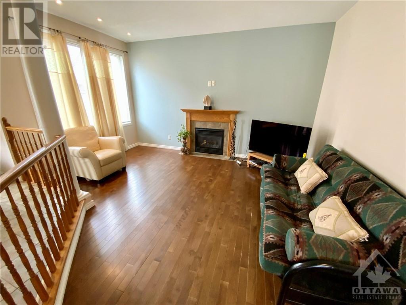
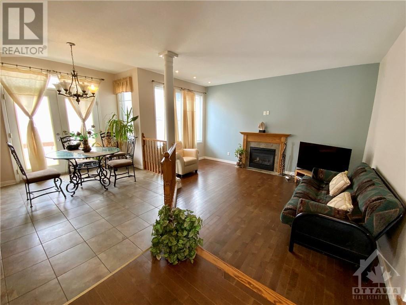
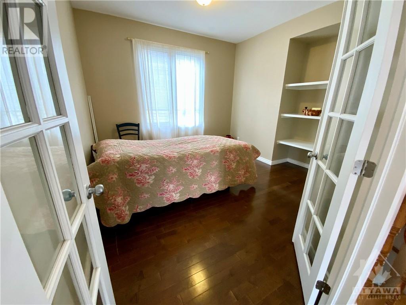
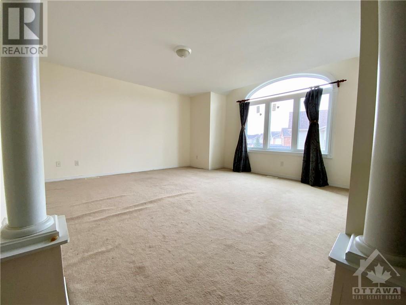
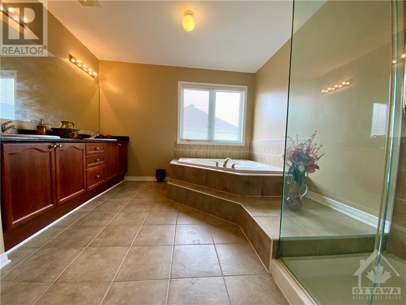
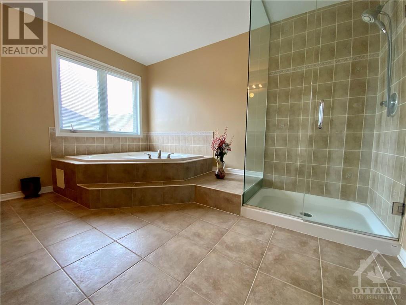
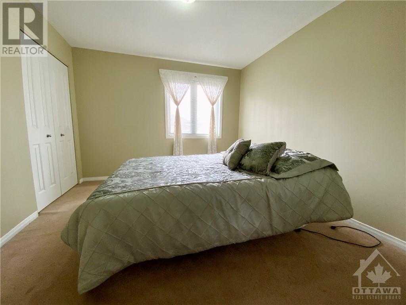
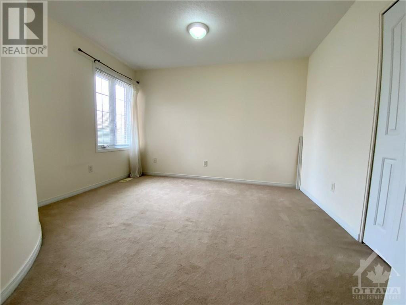
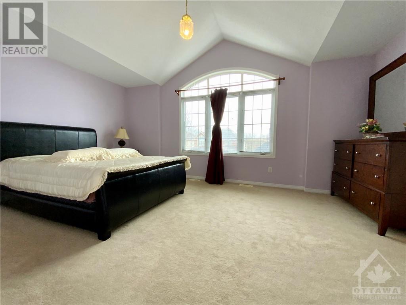
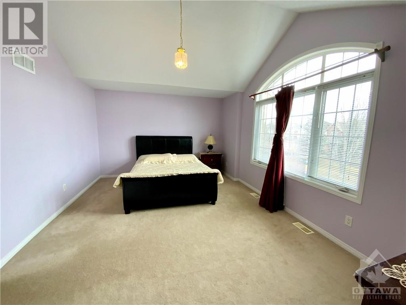
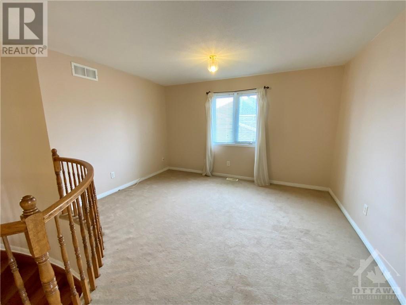
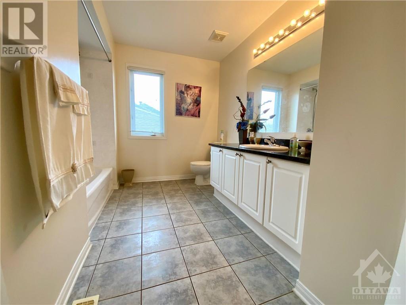
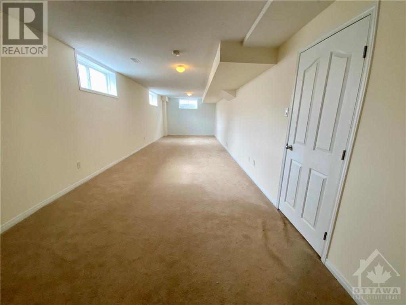
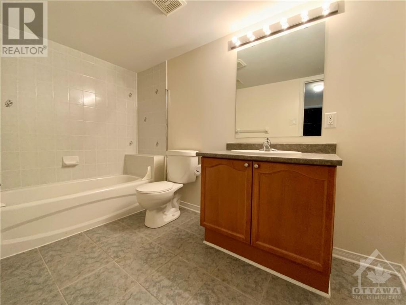
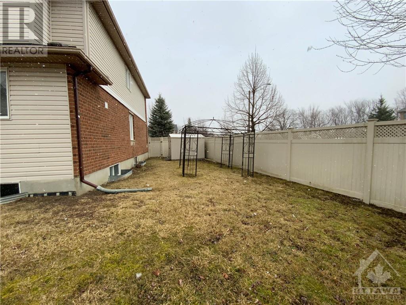
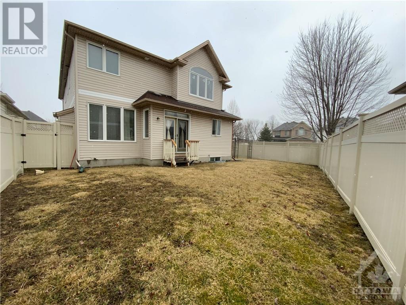
Rare opportunity to own one of Ashcroft's most spacious home, the Barolo, with over 3400 SQFT of finished living space for the growing family! You will enjoy the main floor Living and Dining room, with 9' ceilings, huge eat-in kitchen with loads of cupboard and counter top space, overlooking the spacious family room with a gas fireplace, main floor Den, as well as main floor laundry. The upper level features a huge Master bedroom with a large WIC & luxurious ensuite, 3 other spacious bedrooms, 2nd full bath, and Loft/computer area !! The basement is fully finished, with full sized games/gym area, with an additional full bathroom and still plenty of room for storage. Oversized corner lot offers great potential for a backyard paradise area and is fully fenced with PVC fencing. Home has great potential, close to schools, parks, transit, shopping, and offers flex closing. (id:19004)
This REALTOR.ca listing content is owned and licensed by REALTOR® members of The Canadian Real Estate Association.