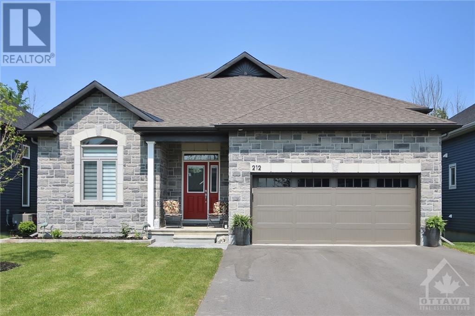
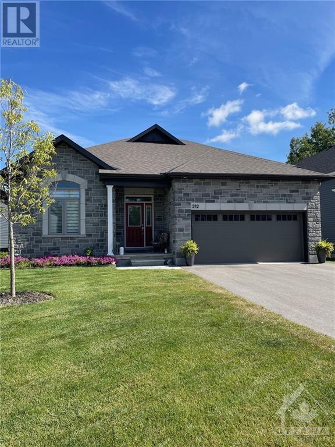
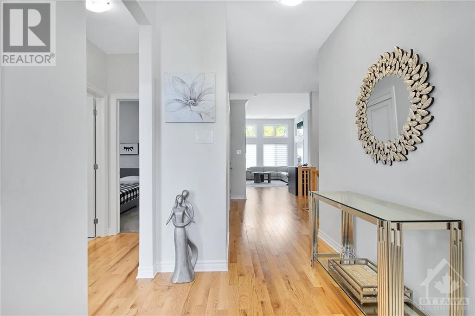
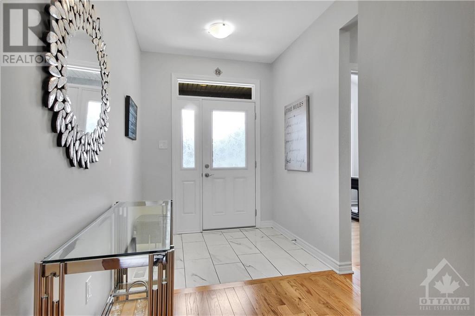
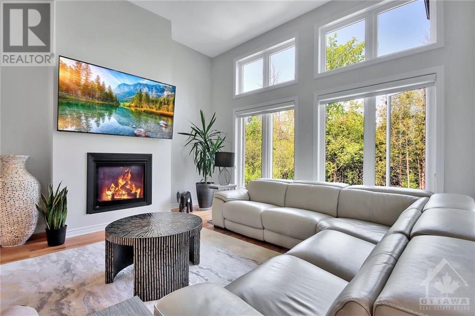
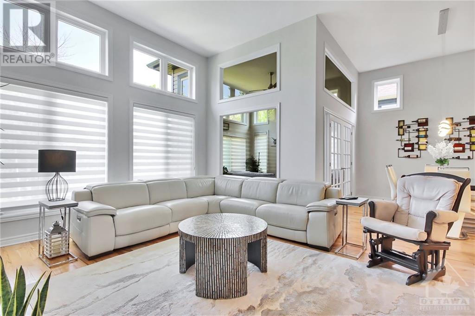
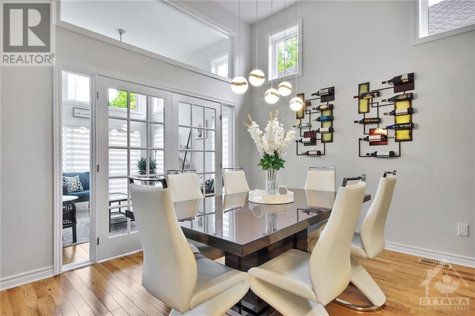
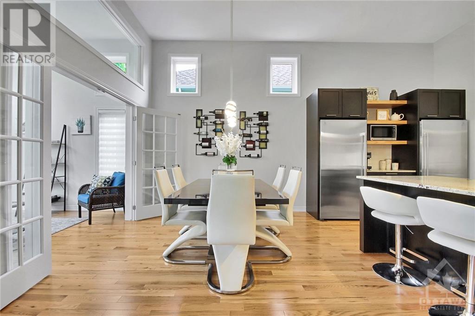
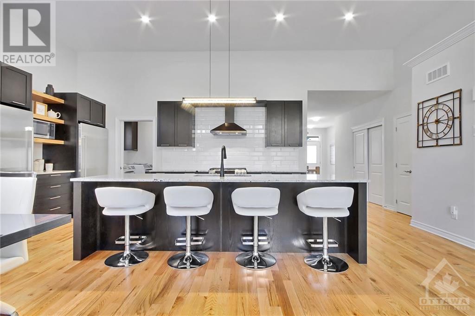
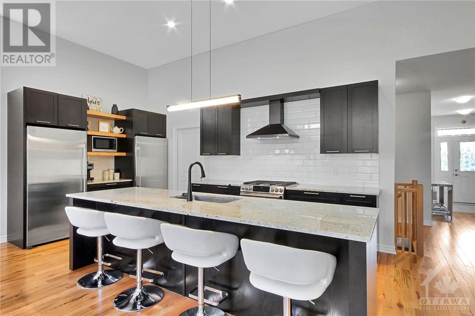
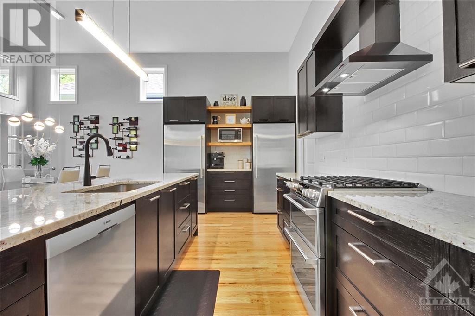
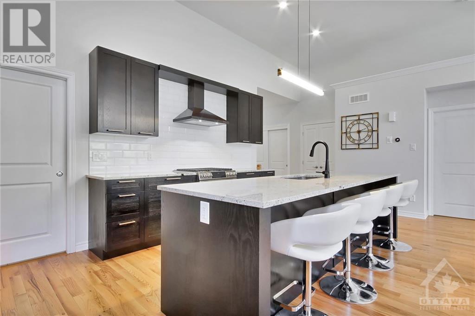
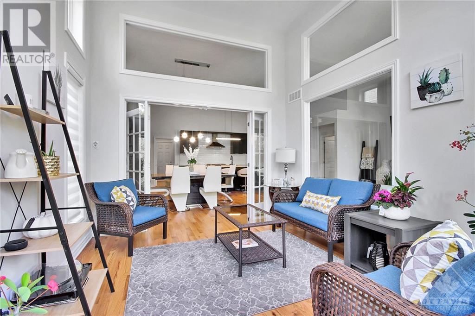
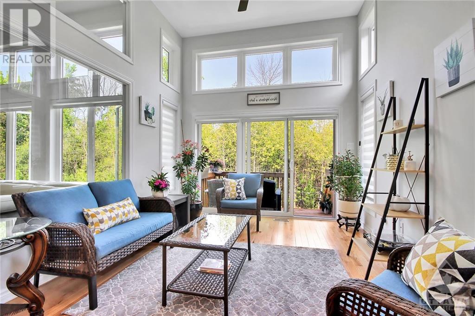
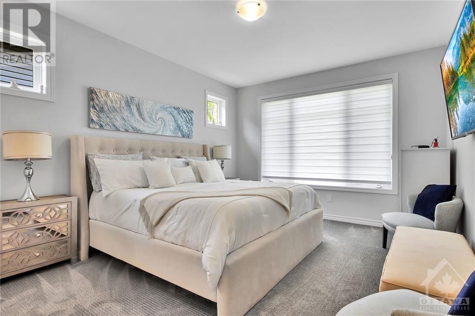
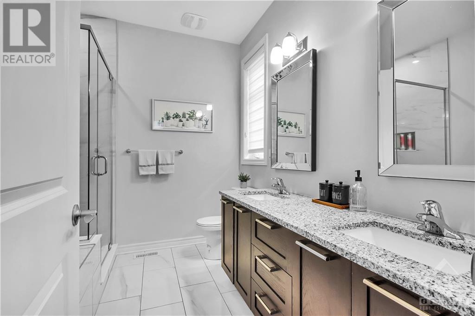
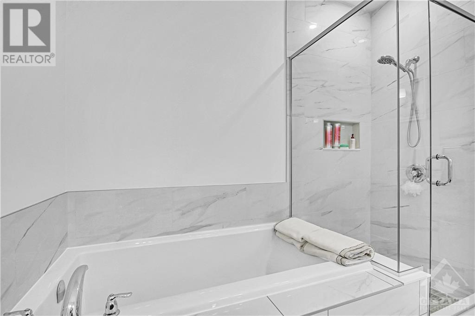
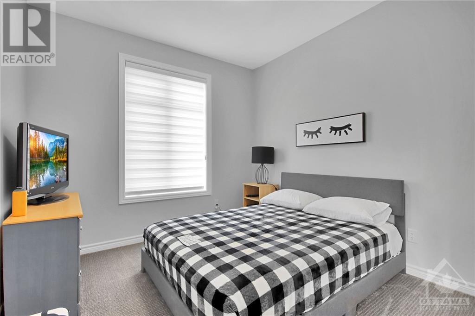
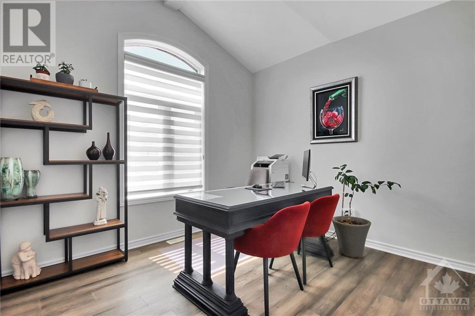
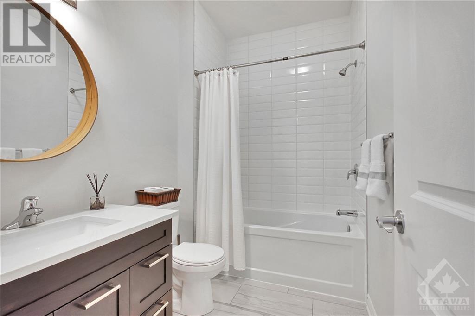
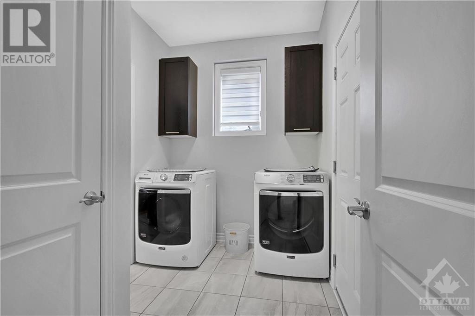
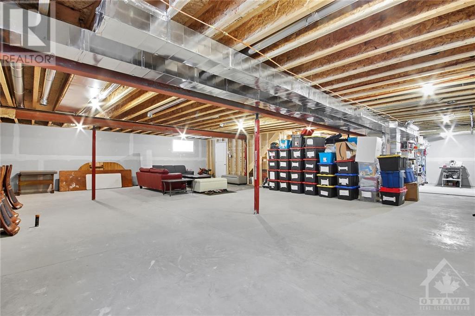
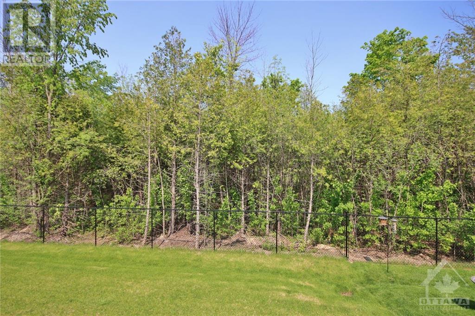
Welcome to Kemptville's Premier Golf community. This stunning Alexander model with stone exterior front, delivers on style with its open concept layout. Home is in mint condition, boasts many upgrades, (see attachments) & backs onto golf course at the 4th teeing area with buffer trees (privacy) & no rear neighbors! The kitchen offers high end SS appliances, full fridge, full freezer, 6-burner gas stove & dble electric ovens, all still under warranty. Office/3rd bedroom with vaulted ceiling. 12' ceilings in bright living room, dining area, kitchen, & sun room where you can enjoy the sunrise! Sunsets are beautiful from front porch. Basement exterior walls 2 x 4 insulated, drywalled (1st coat), all electrical installed, & rough-in for bathroom, ready for finishing. Rough-in central vac. Exterior gas hookup for BBQ installed. Fully insulated garage including ceiling and door. Lift Master 893Max Garage door opener & Locking System. Fully Fenced rear yard. House completed late Dec 2021. (id:19004)
This REALTOR.ca listing content is owned and licensed by REALTOR® members of The Canadian Real Estate Association.