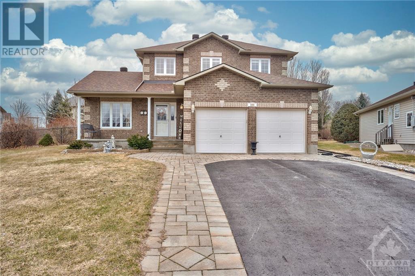
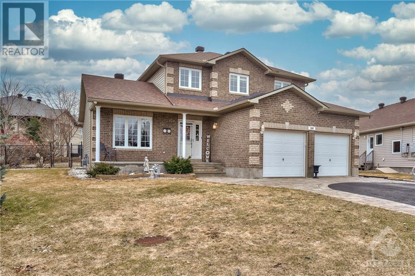
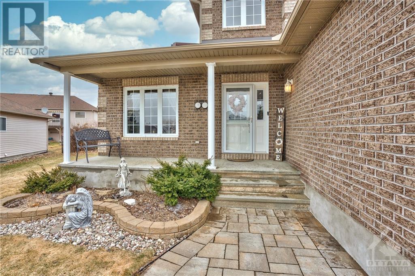
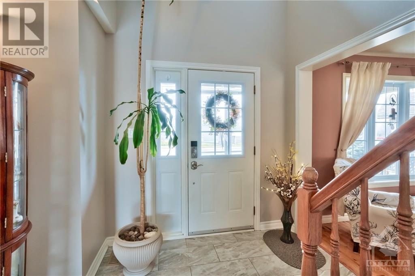
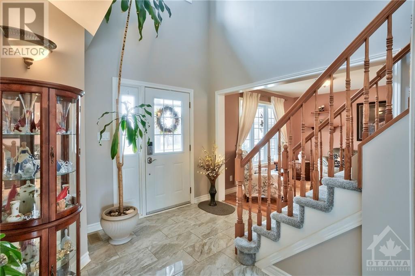
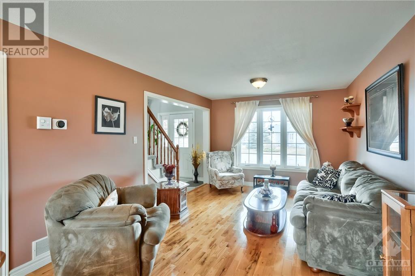
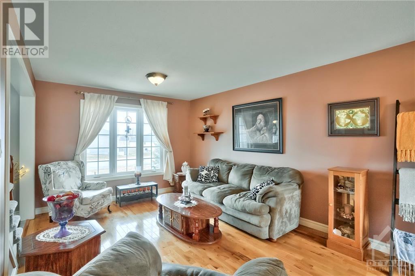
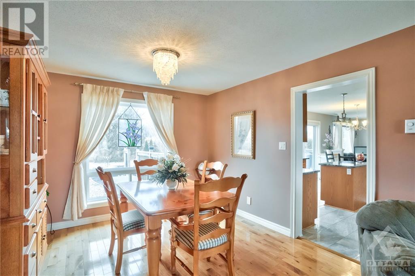
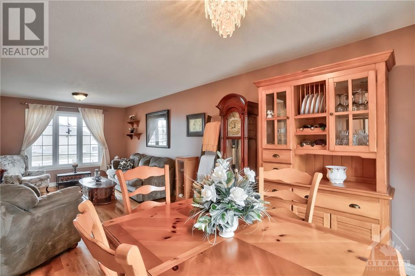
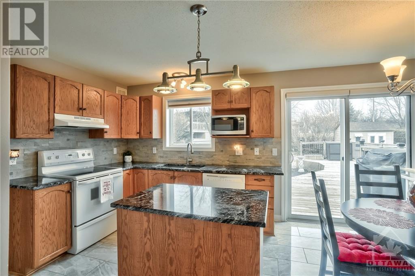
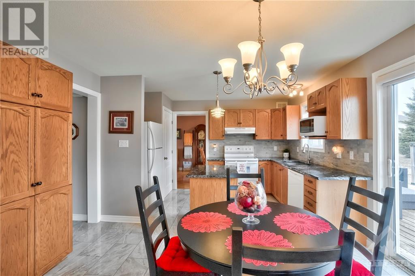
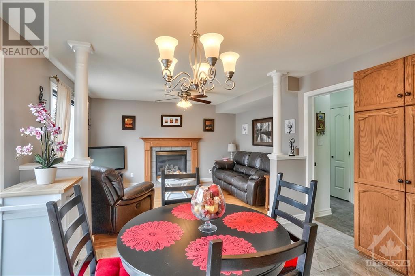
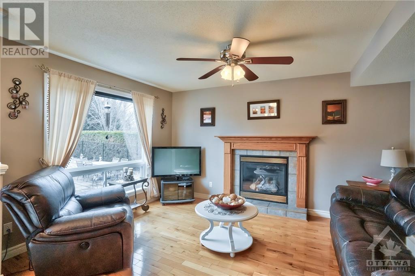
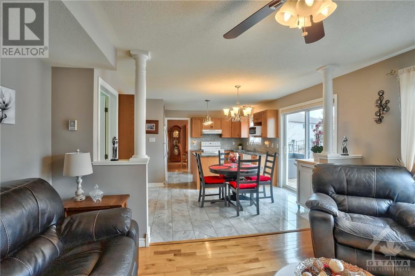
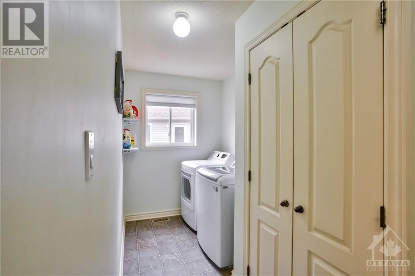
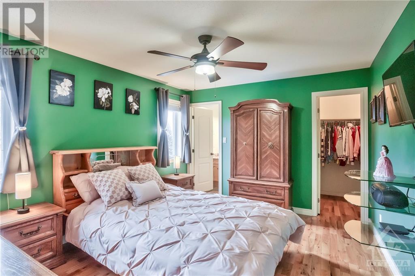
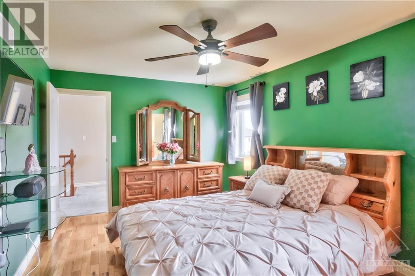
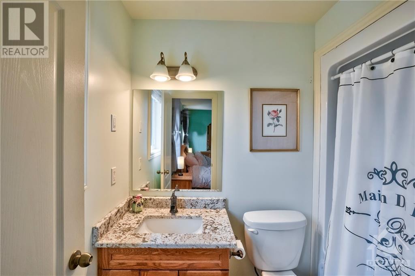
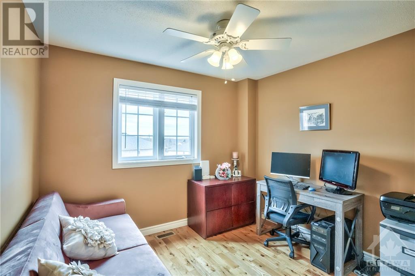
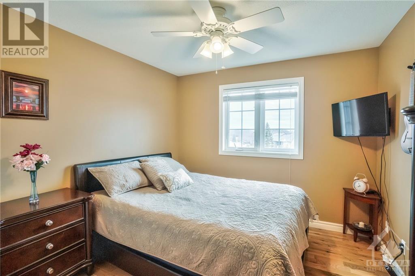
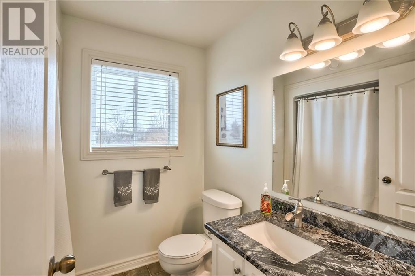
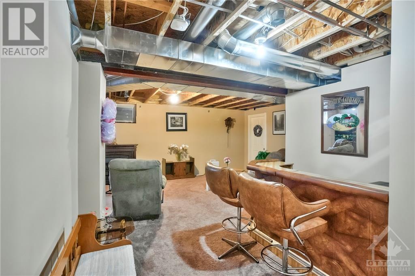
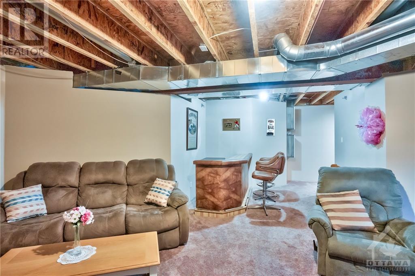
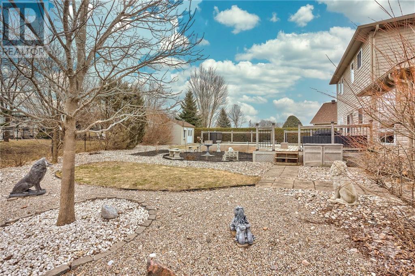
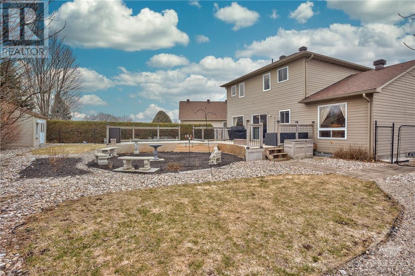
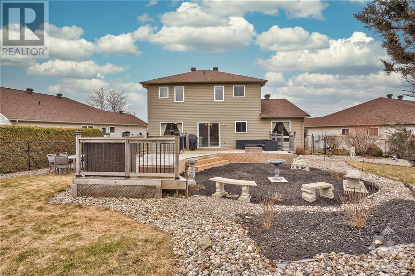
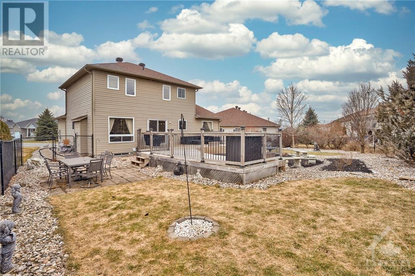
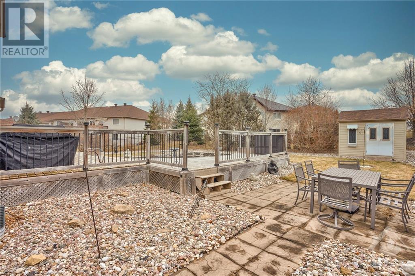
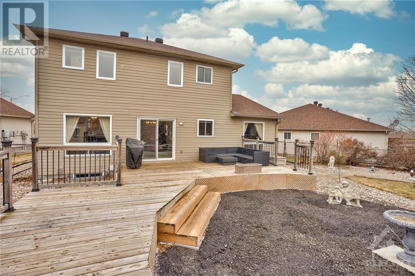
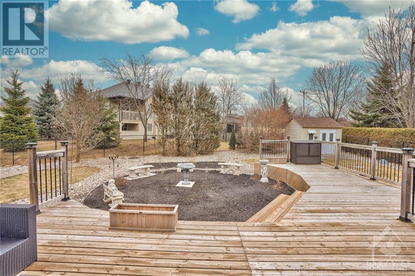
Absolutely spotless! This spectacular family home was built in 2006 on a large pie shaped lot(fully fenced back yard) with 3 bedrooms(all with hardwood floors) and 2.5 bathrooms. Updated along the way with granite counter tops(2015), porcelain tile flooring(2017), shingles(2021), ashvault driveway with interlock added(2017), Large back deck (ready for a new pool to be added) Beautiful backyard***partly finished basement with a bar. The basement also has a perfect area for an additional bedroom or a 4th bathroom(roughed in already). The neighborhood is peaceful and perfect for sitting on your front porch to watch the sun set. Loads of square footage to enjoy and a great layout to go with it. Not to mention its only a few steps away from a park, and a short walk to the school or downtown. You will be impressed with the evident care that this home has received since it was built **This house in MINT!** (id:19004)
This REALTOR.ca listing content is owned and licensed by REALTOR® members of The Canadian Real Estate Association.