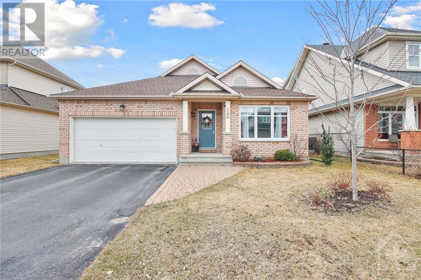
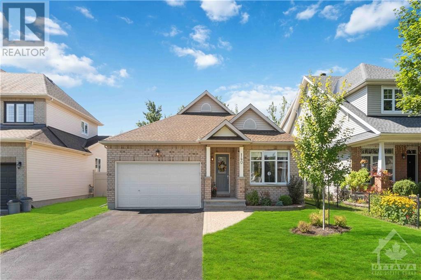
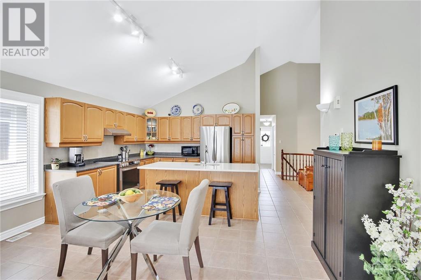

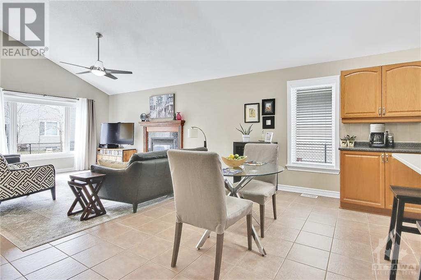
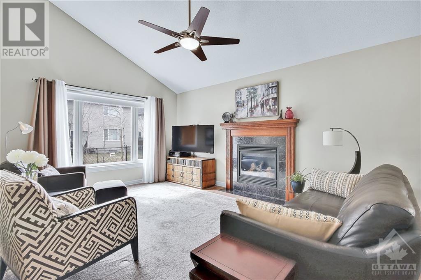
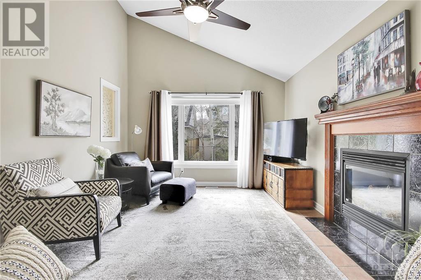
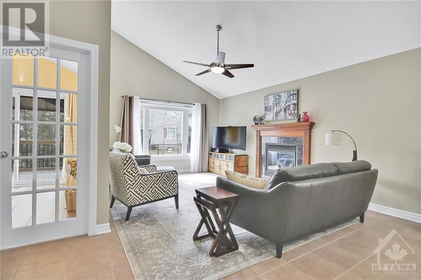
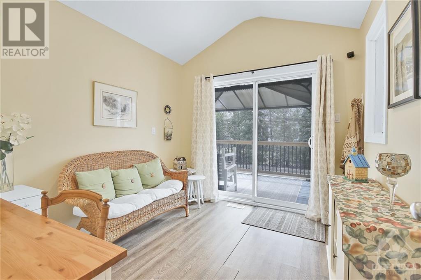
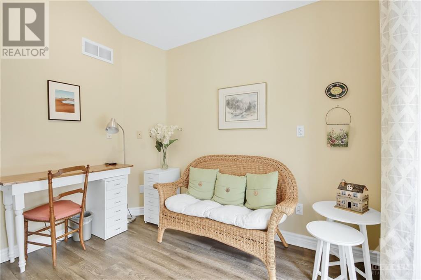
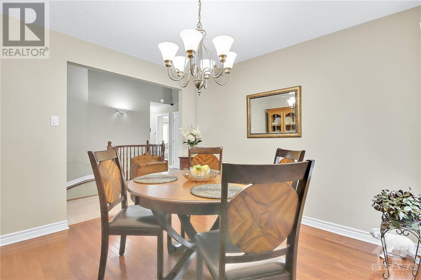
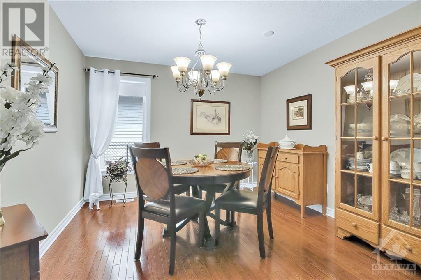
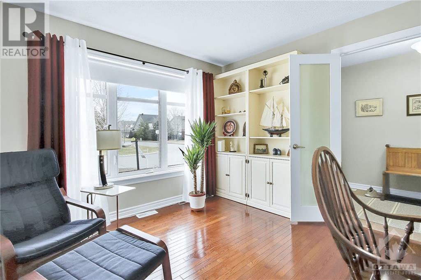
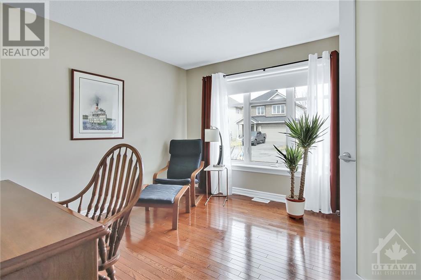
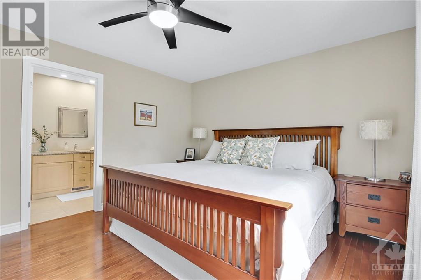
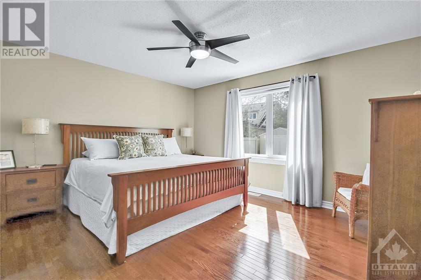
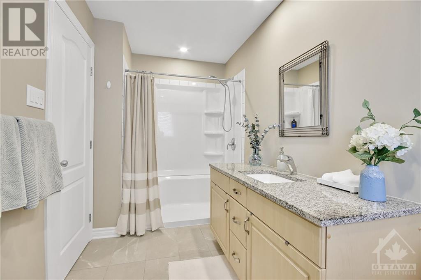
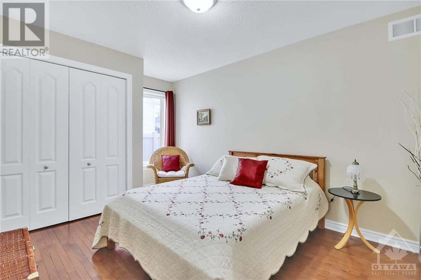
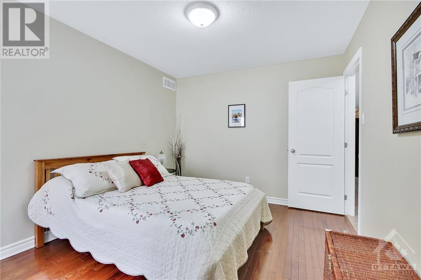
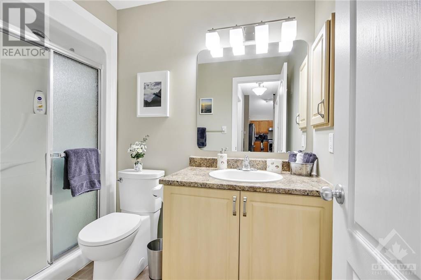
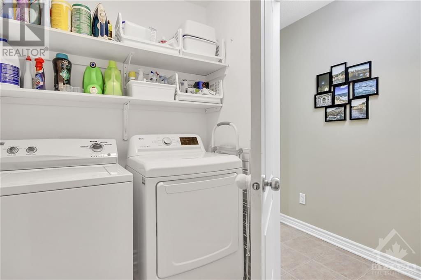
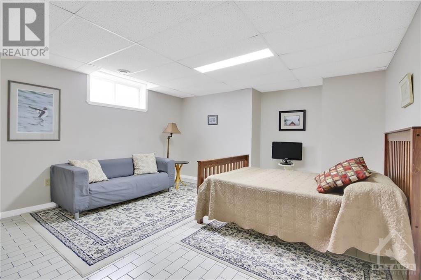
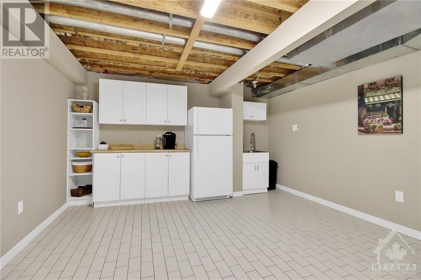
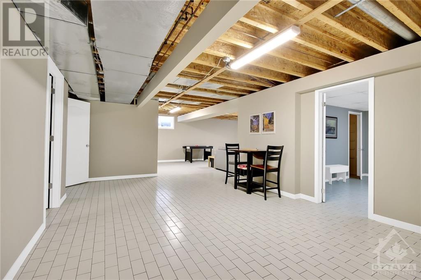
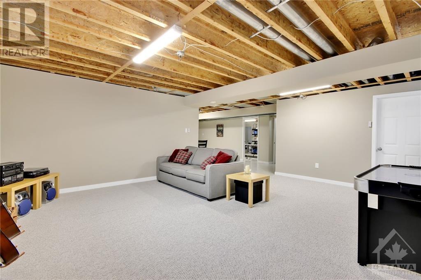
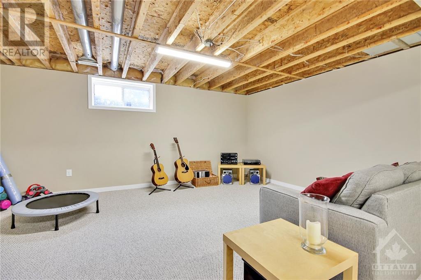

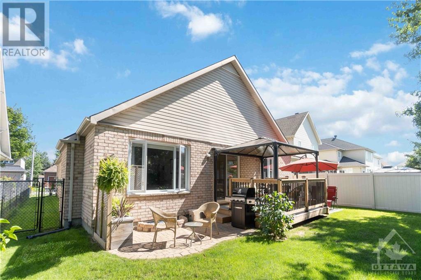
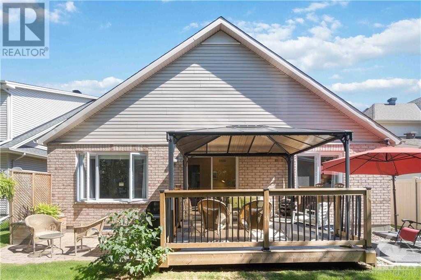
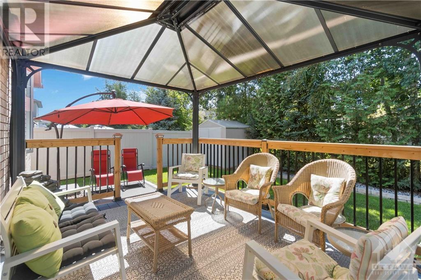
Step into this impeccably maintained, bright & airy home Featuring a fireplace in the living room, cathedral ceilings, expansive rooms including a formal dining area & spacious chef's kitchen, this residence is perfect for entertaining. W/3 bedrooms & a den w/patio door access to the backyard, along w/a main floor office & a partly finished basement w/an extra bedroom, space is never an issue. Step out onto the deck w/a gazebo & enjoy the beautifully landscaped yard. Retreat to the Primary bedroom w/ensuite for ultimate relaxation. Concerned about updates? Rest assured, a comprehensive list of upgrades has been completed, including HWT, Furnace, AC, rear Windows, Light Fixtures, Entire Ensuite, Main bath, Front Bedroom + French Doors, & paint throughout (2019), Roof (2020), landscape (2021), Deck/gazebo/patio (2020), Basement (2022), Kitchen updated (2022), and shed (2021). This home epitomizes comfort, modern living, and the perfect blend of indoor-outdoor enjoyment. (id:19004)
This REALTOR.ca listing content is owned and licensed by REALTOR® members of The Canadian Real Estate Association.