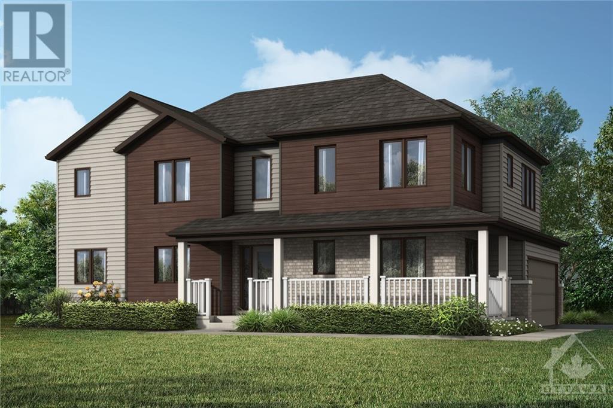
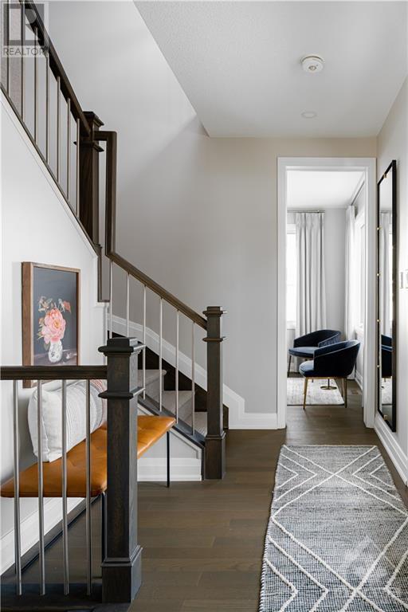
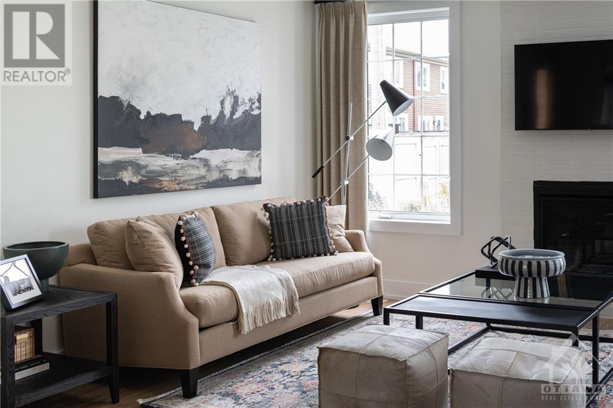
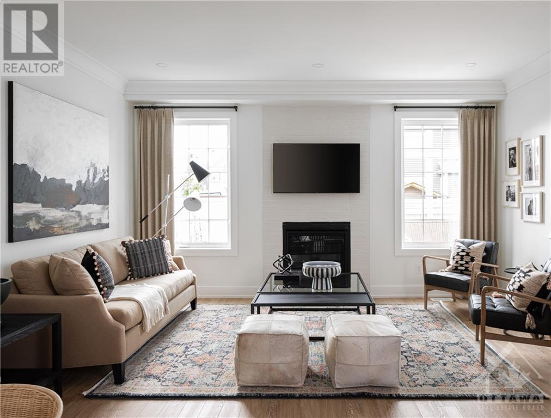
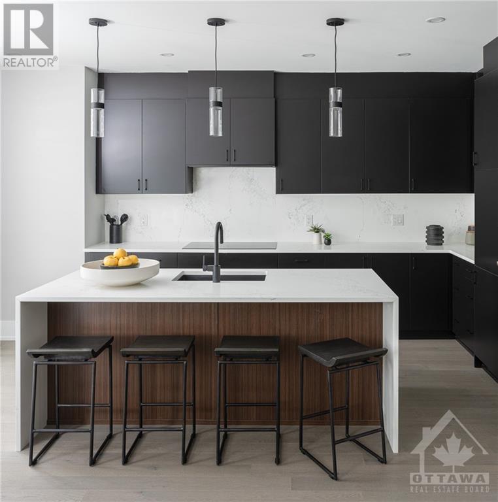
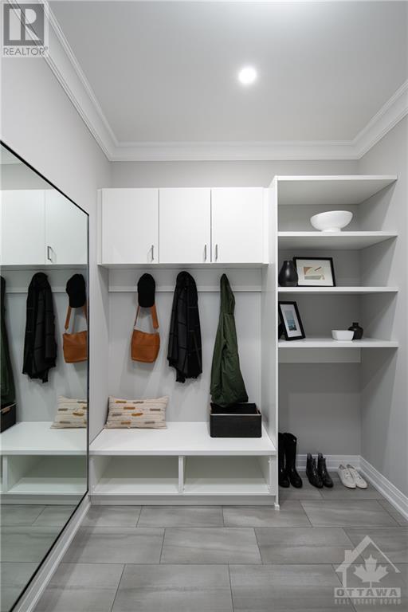
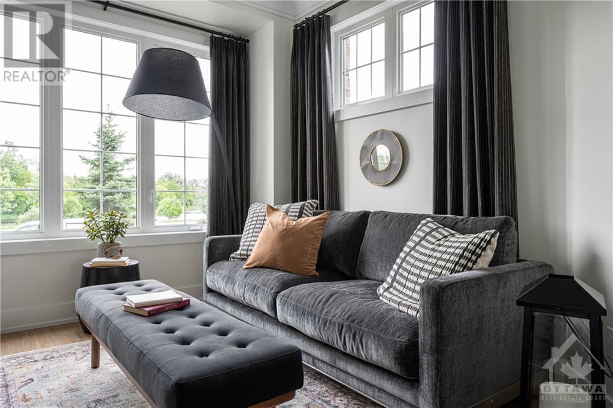
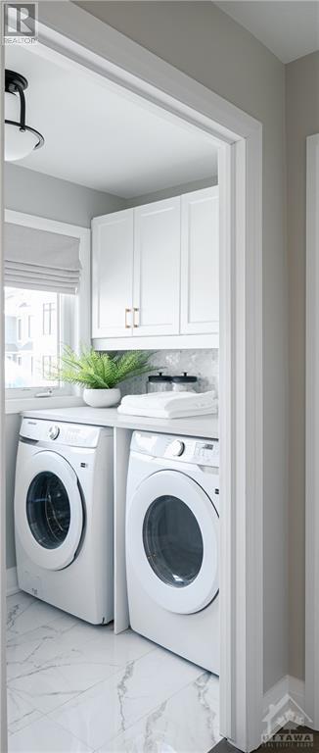
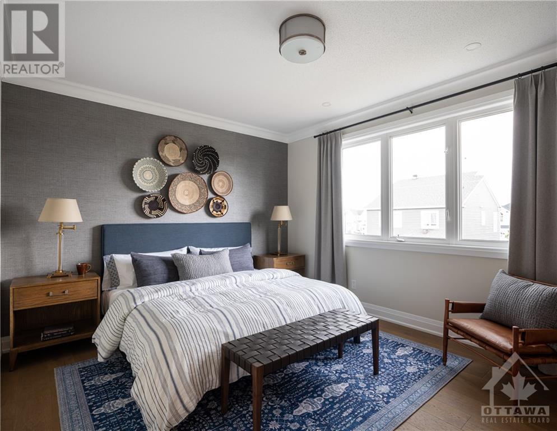
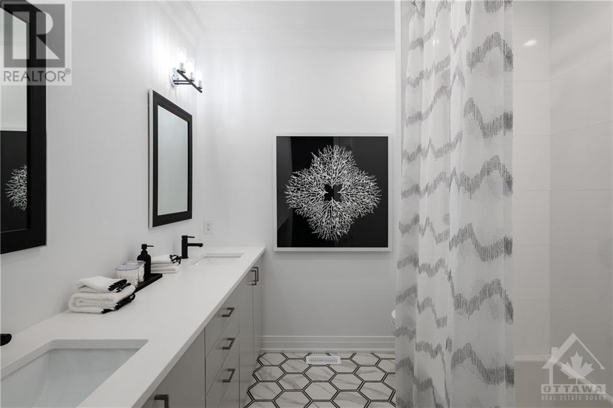
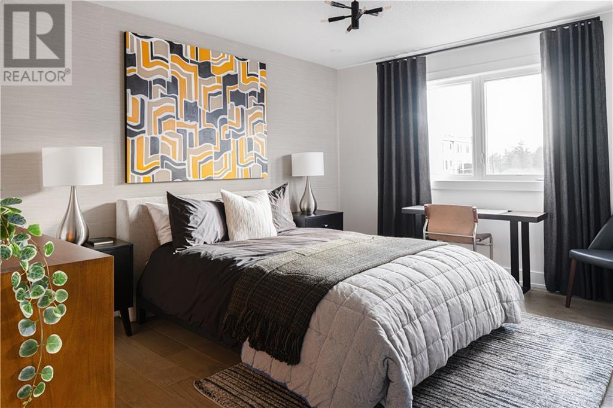
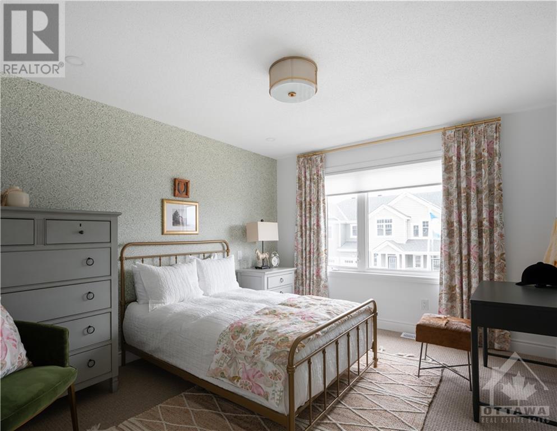
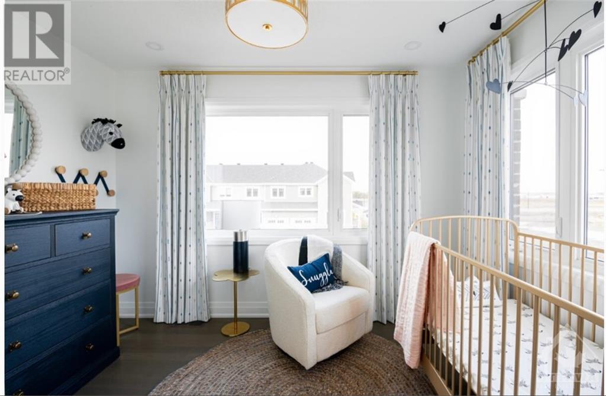
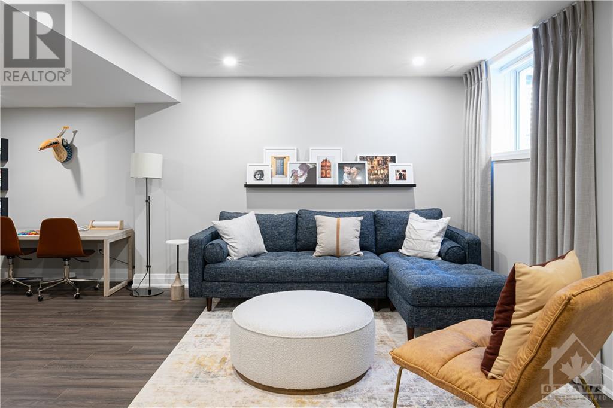
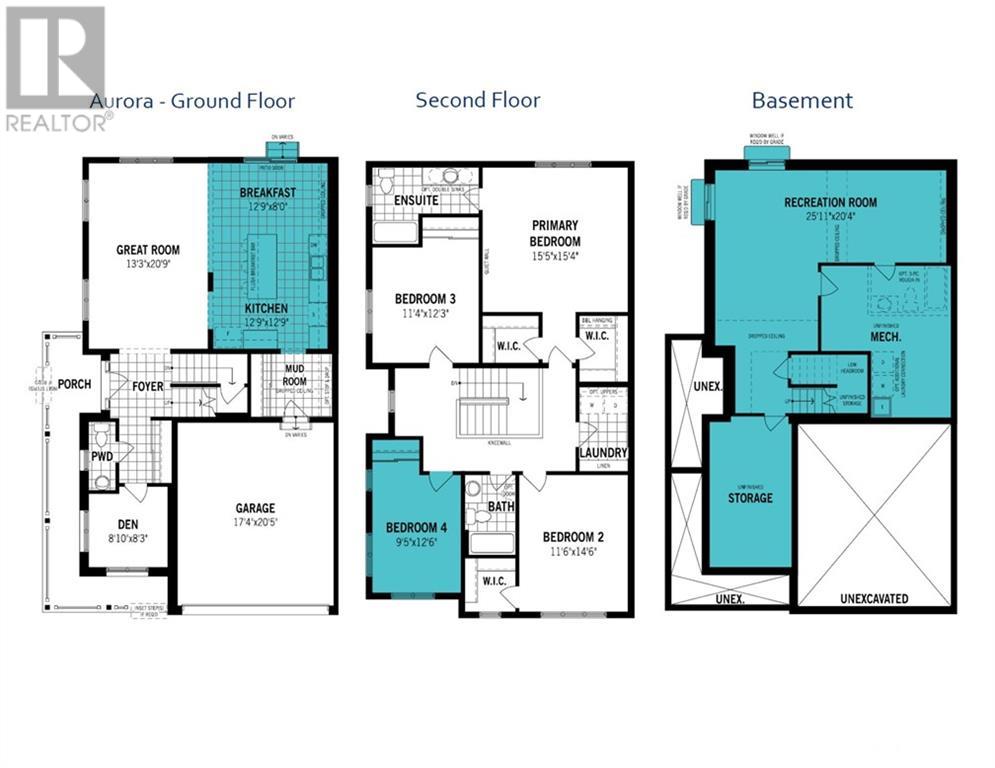
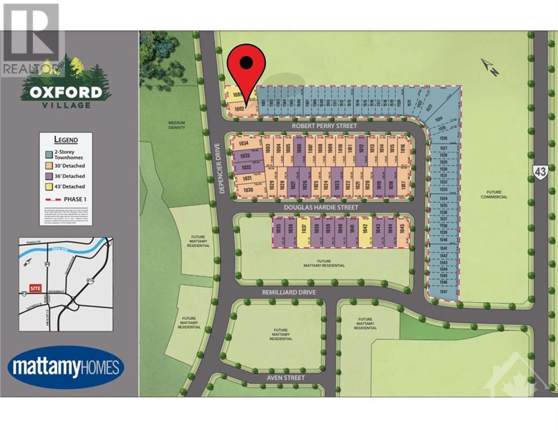
Welcome to Oxford Village! This charming detached corner-lot home boats a beautiful wraparound porch, a perfect spot to relax & unwind. Inside you'll be greeted by 9' ceilings, a spacious foyer complete w/ closet, powder room & den suitable for a home office. To the left, the large great room flows seamlessly into the open-concept chefâs kitchen, boasting a flush breakfast bar & ample counter space. The mudroom provides access to the garage & additional storage space. Upstairs, you'll find the main bathroom, a large laundry room complete w/ a linen closet & 4 generously sized bedrooms. The primary bedroom features a stunning ensuite w/ standup shower & dual walk-in closets. Additionally featured is an upgraded finished basement & bath, delivering even more living space for you & your family, a 200 amp service, hardwood stairs & railings in lieu of kneewalls. As a bonus, enjoy $20K to use at the Design Center to customize your dream home. Discover your new lifestyle in Oxford Village! (id:19004)
This REALTOR.ca listing content is owned and licensed by REALTOR® members of The Canadian Real Estate Association.