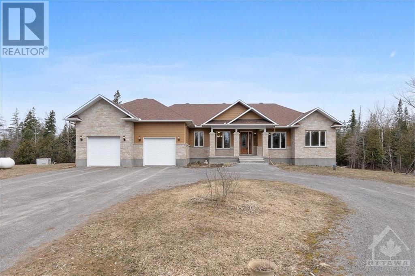
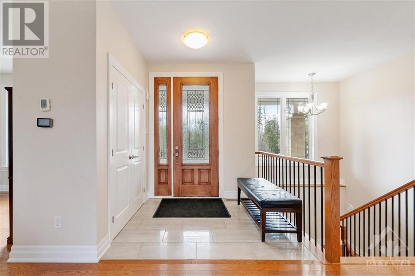
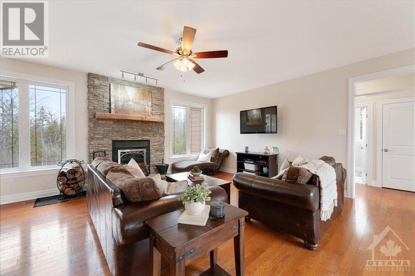
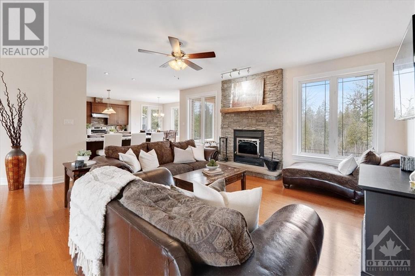
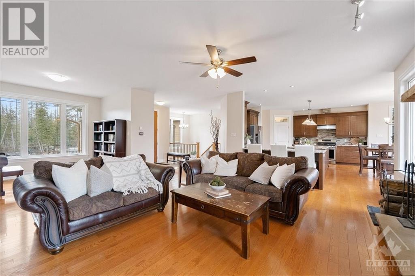
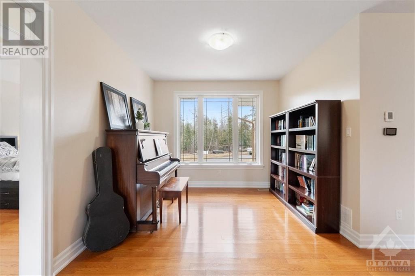
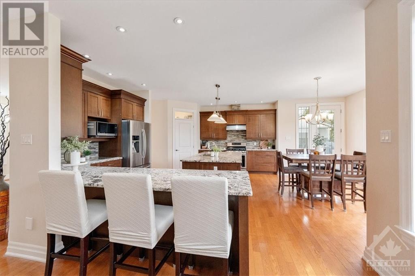
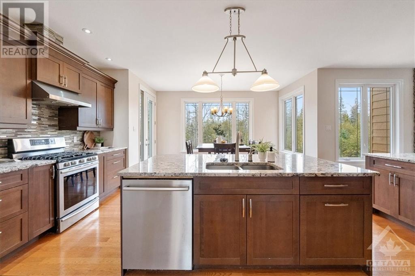
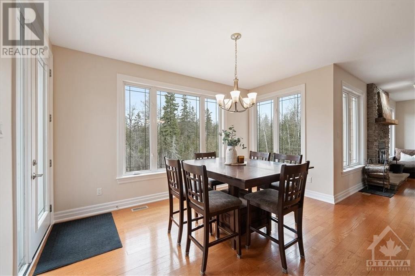
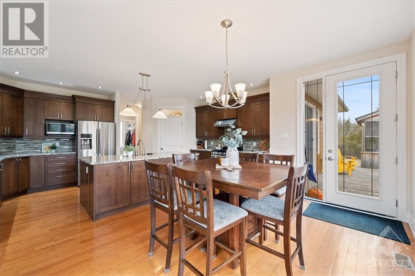
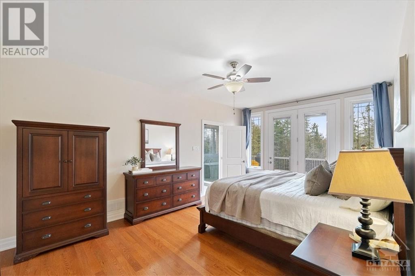
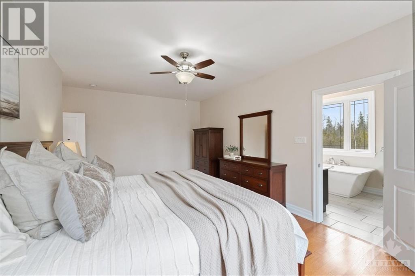
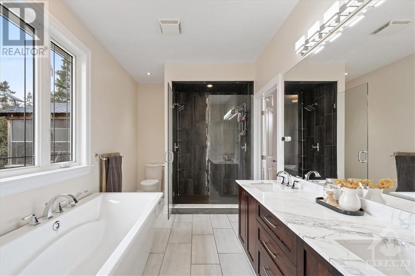
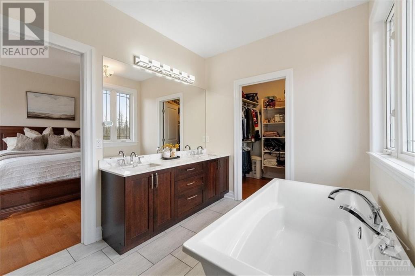
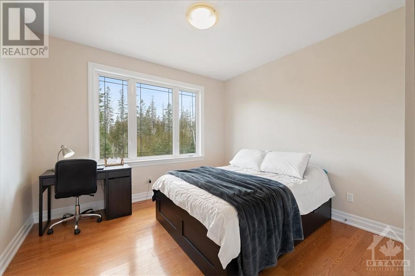
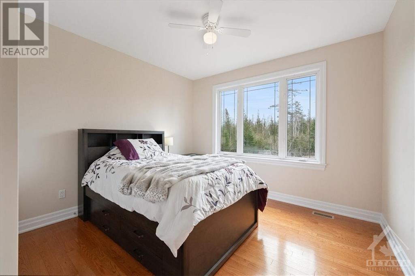
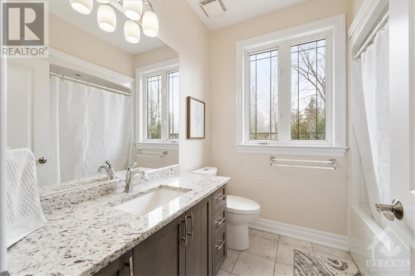
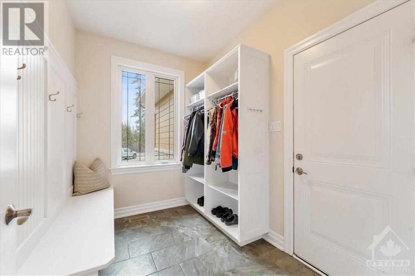
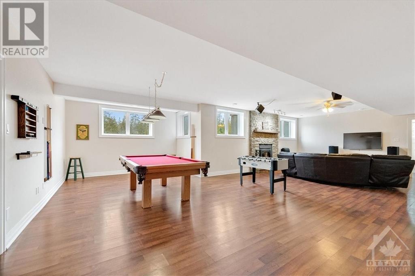
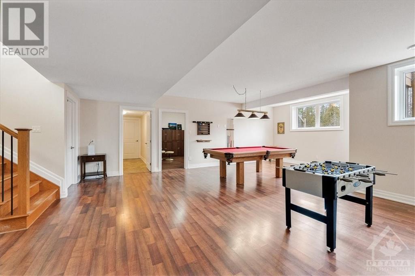
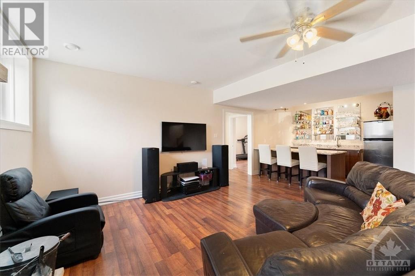
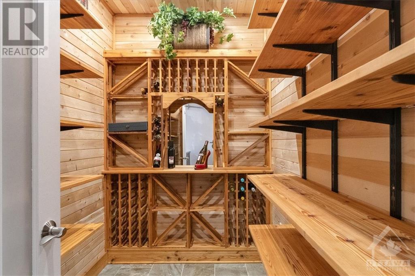
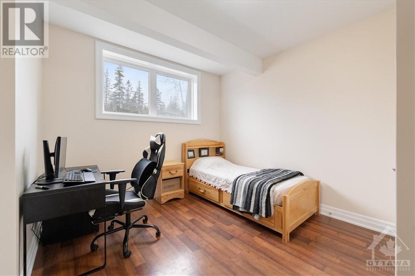
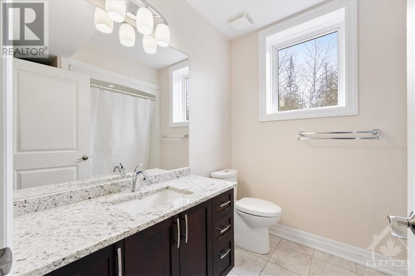
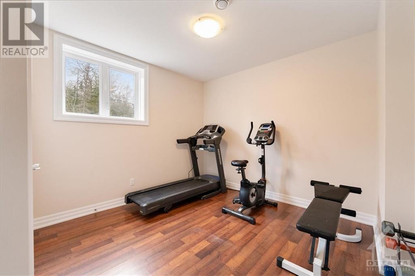
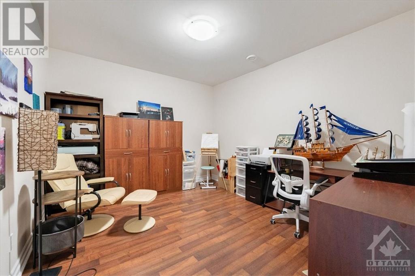
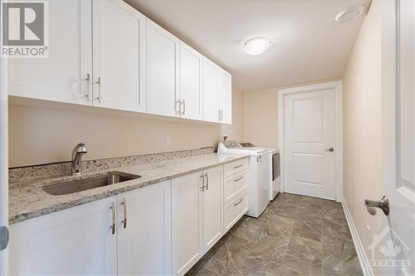
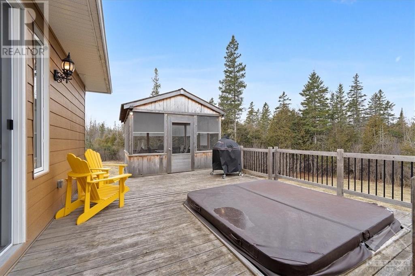
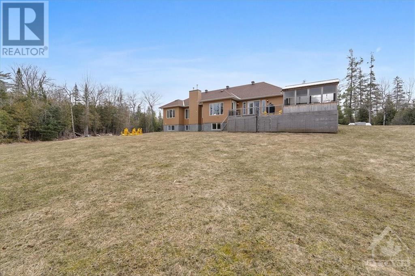
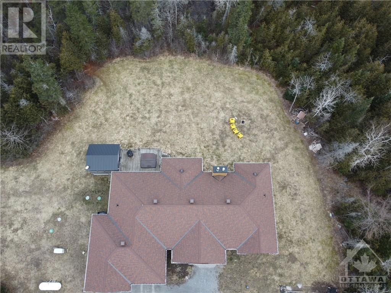
Luxury meets nature in this custom-built bungalow nestled on 100+ acres of land. As you walk into the foyer, the natural light flooding through large windows accentuate the hardwood floors that flow seamlessly throughout the home. The gourmet kitchen w/ granite countertops and solid wood cabintery allows for easy interaction w/ guests in the adjoining living and dining areas. Gather around the Napoleon fireplace or retreat to the master suite where you can enjoy a spa-like ensuite, walk-in closet & direct access to the patio & backyard hottub. At the other end of the home, you will find 2 more bedrooms & full bath. A wide staircase leads you to the large lower level rec room, 2 more bedrooms, a full bath & a gym/craft room. Not to be missed is the wine cellar & wet bar adjadent to another living room w/ fireplace. Whether it's strolling through wooded trails or soaking in the natural beauty that surrounds you, this property offers a sanctuary from the hustle & bustle of everyday life. (id:19004)
This REALTOR.ca listing content is owned and licensed by REALTOR® members of The Canadian Real Estate Association.