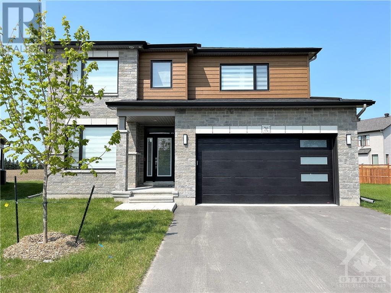
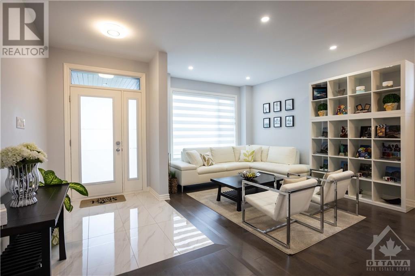
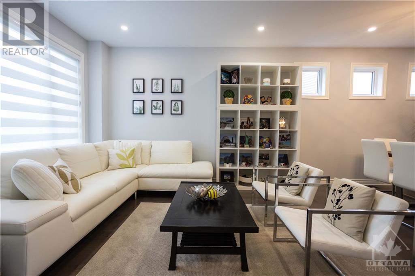
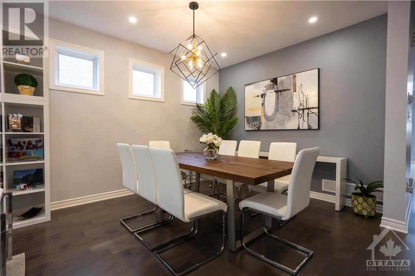
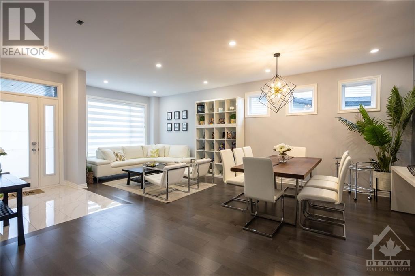
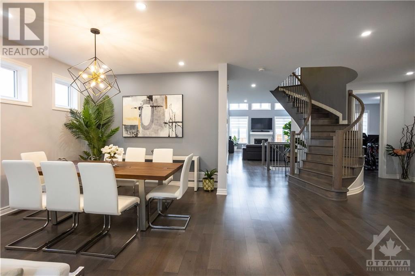
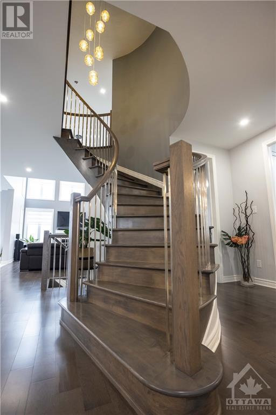
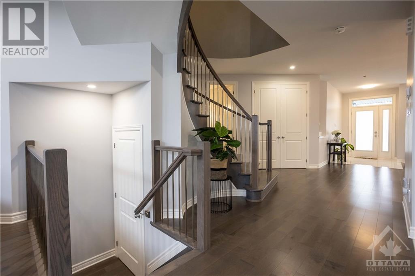
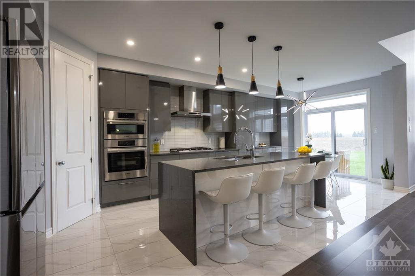
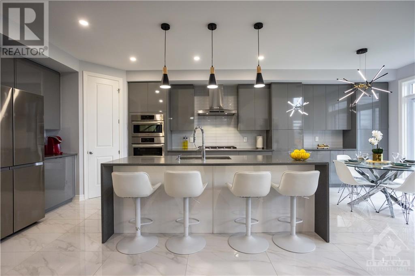
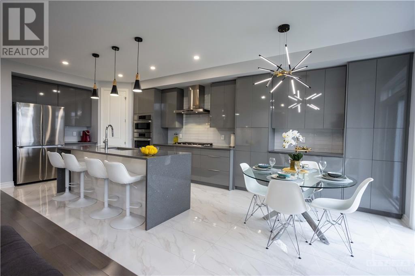
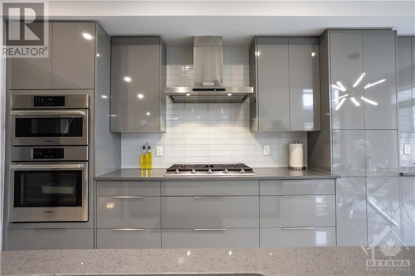
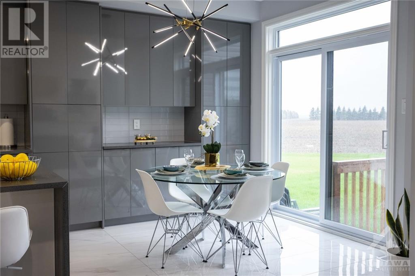
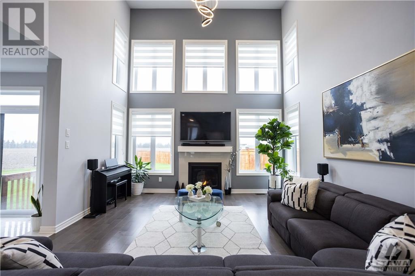
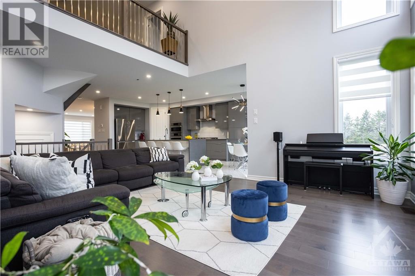
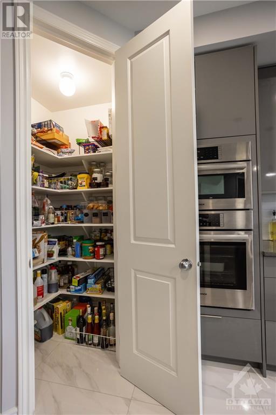
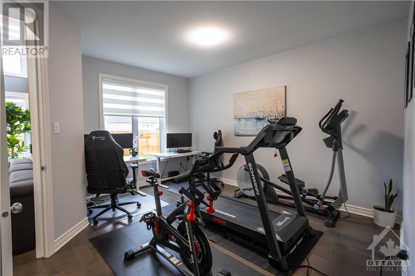
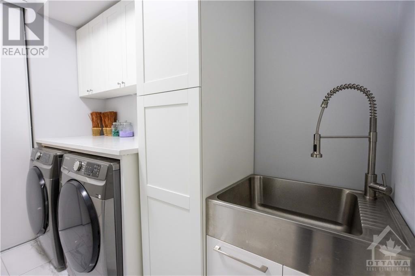
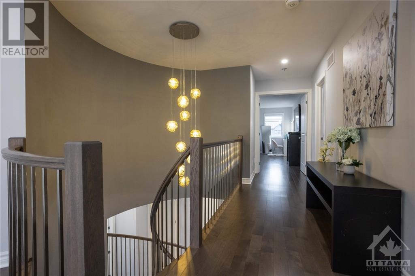
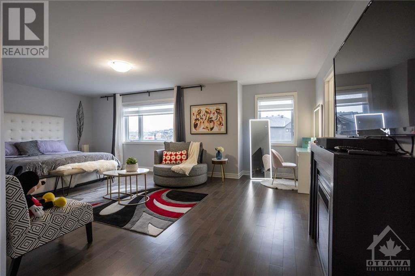
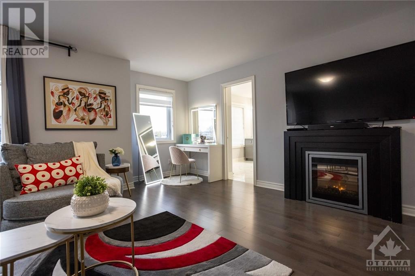
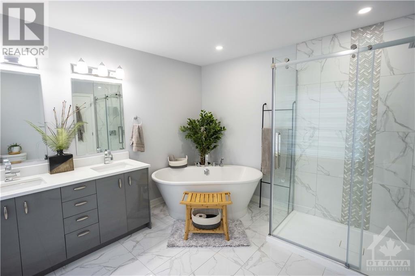
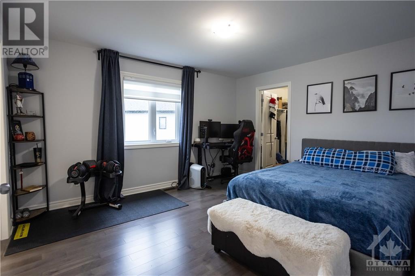
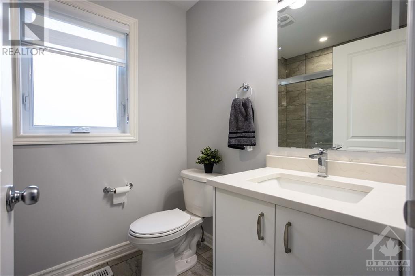
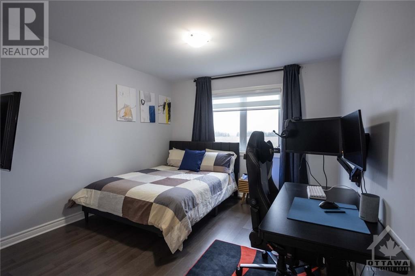
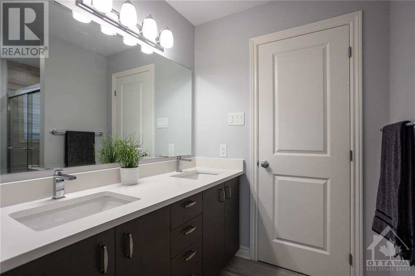
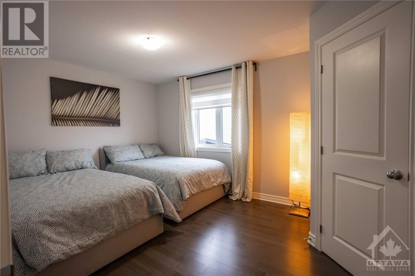
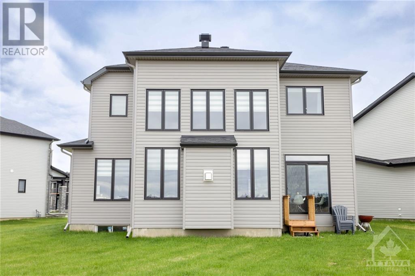
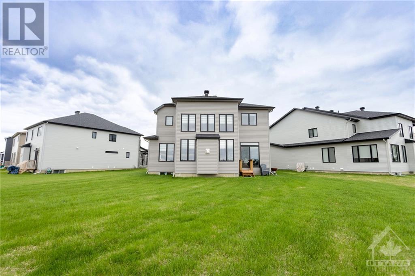
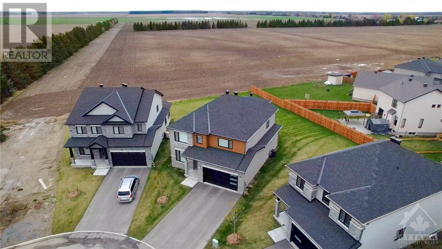
Embrace luxury with over 3200 sqft of exquisite upgrades. 792 Namur St in Embrun is a captivating two-story home on a premium lot close to all conveniences. Boasting stunning maple hardwood floors, 9-ft ceilings w/ 8-ft doors on the main level, it's the epitome of elegance. The living room bathes in natural light, warmed by a gas fireplace. Attention to detail is evident in the high-grade fixtures, sophisticated extended kitchen cabinetry, opulent quartz countertops, and premium Bosch and Samsung appliances. Indulge in custom remote-control blinds, upgraded laundry, and a 60 AMP EV charging port in the garage. Ascend the impressive curved staircase to the primary suite with a lavish 5-piece bathroom, a second bedroom w/ a private 3-piece bath, and 2 bedrooms sharing a Jack & Jill bathroom. Additional potential exists in the lower level with a bathroom rough-in. Enjoy the spacious backyard, ideal for hosting gatherings or installing a pool. Schedule a viewing today! (id:19004)
This REALTOR.ca listing content is owned and licensed by REALTOR® members of The Canadian Real Estate Association.