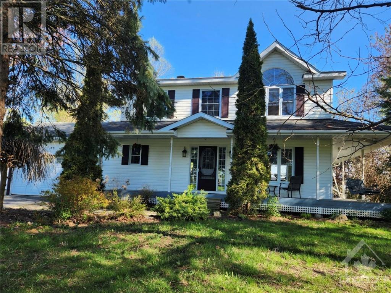
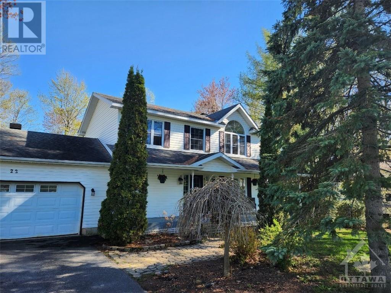
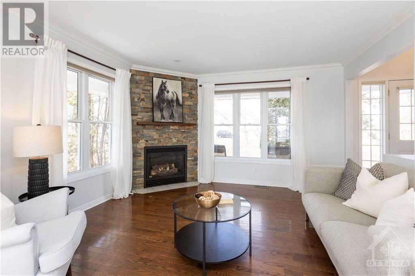
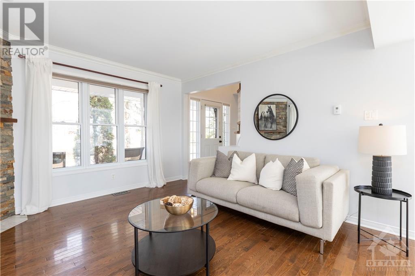
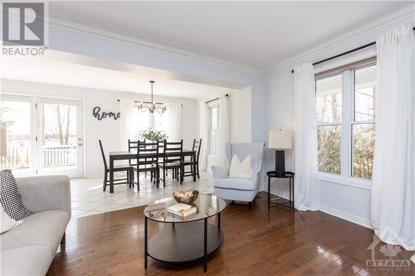
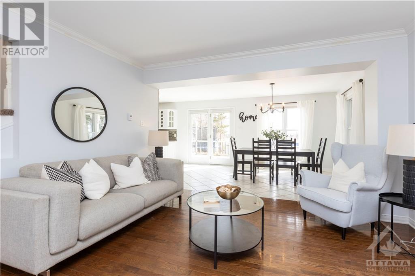
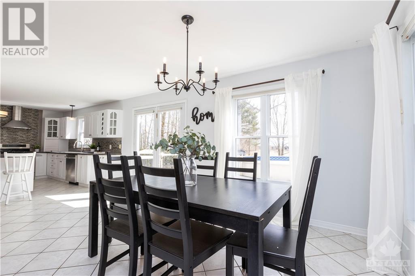
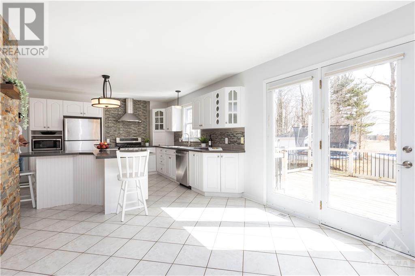
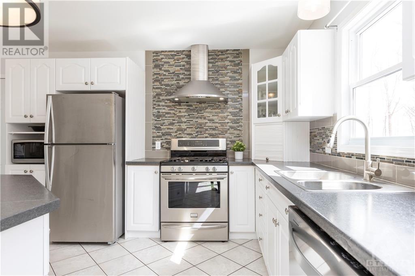
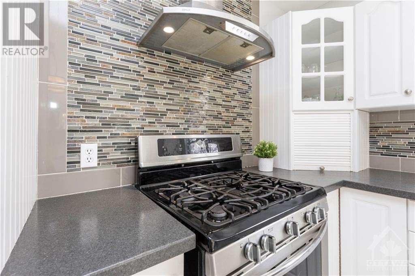
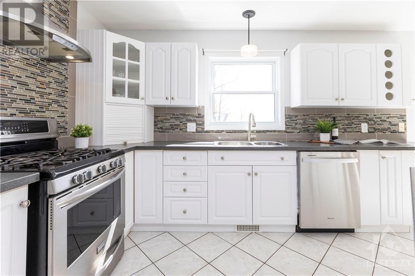
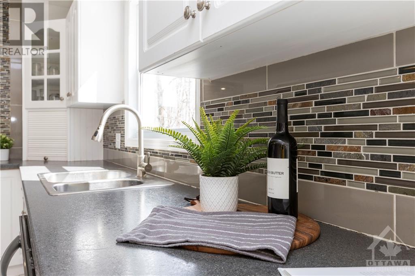
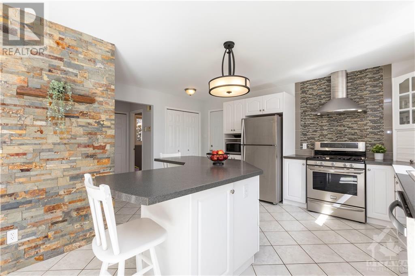
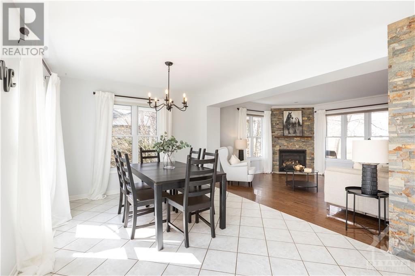
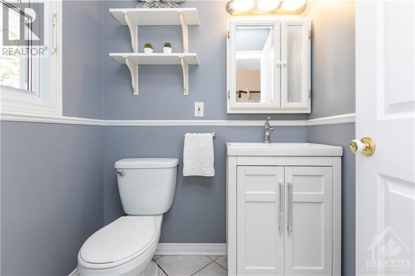
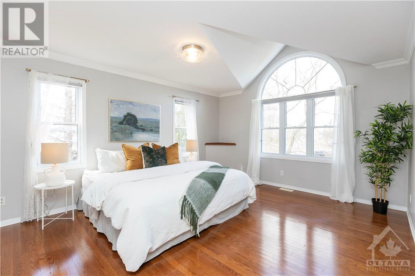
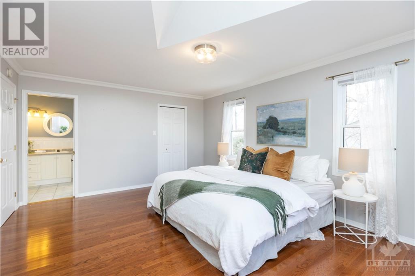
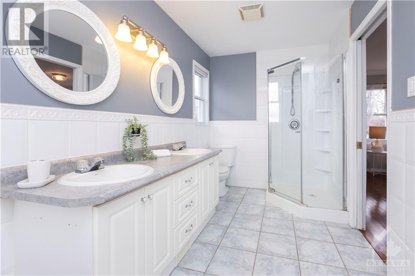
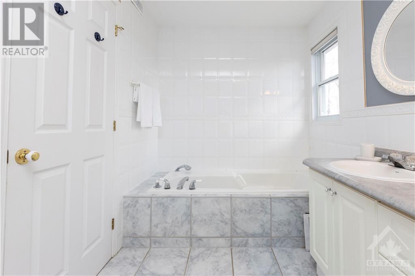
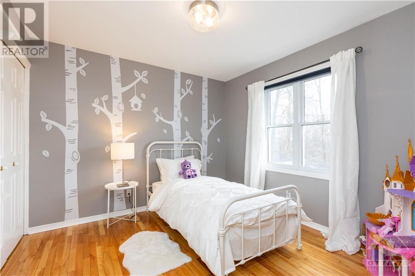
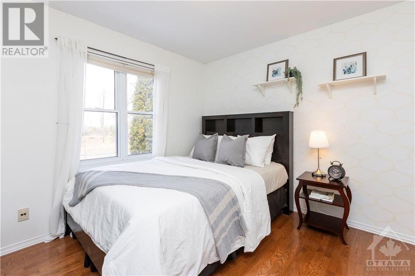
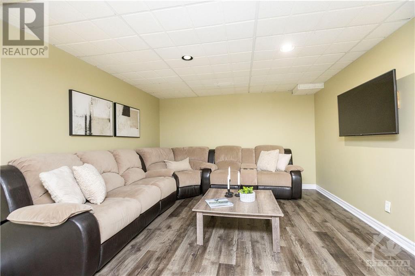
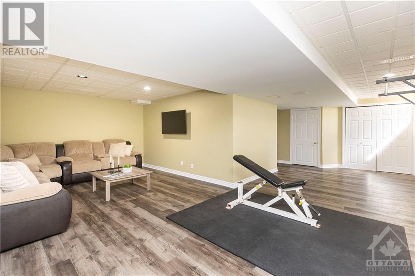
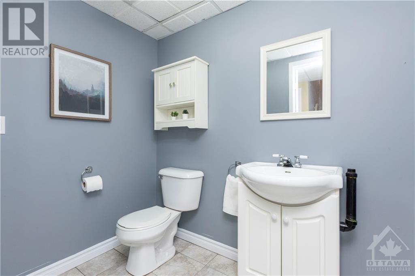
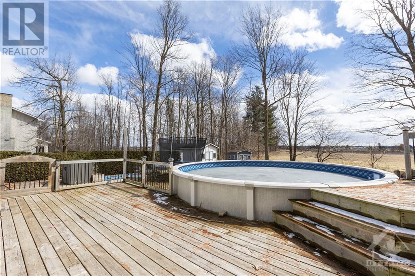
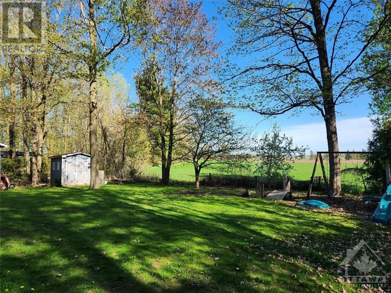
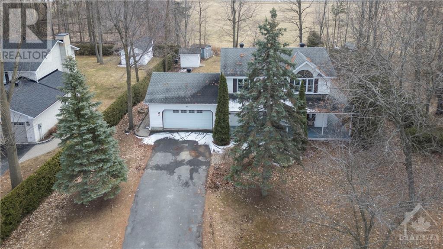
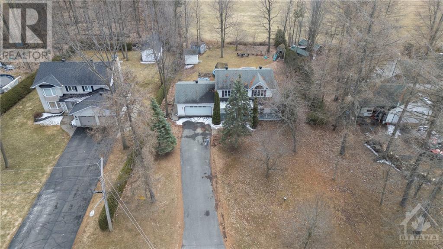
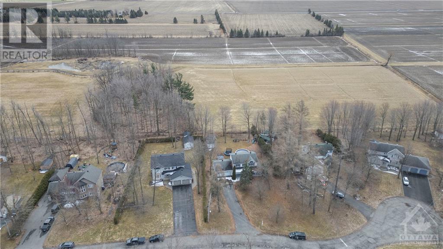
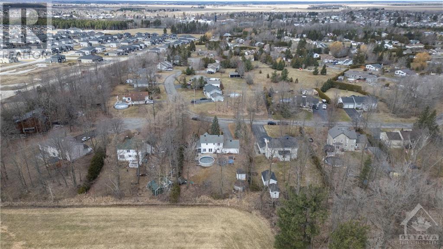
Countryside charm meets urban accessibility. Nestled on an expansive lot w/no rear neighbours, this 2 storey beauty is a haven near parks, schools & many local conveniences. A picturesque scene unfolds w/a stone walkway leading to a wrap-around verandah surrounded by lush greenery. Inside warmth beckons w/hardwood floors, gas fireplace adorning the living room & sunlight shining via a myriad of windows. Culinary adventures await in the timeless eat-in kitchen w/gas stove, sizable island w/seating & convenient access to the back deck. Ascend to the upper level lined w/hardwood floors & 3 sizable bedrooms, each offering comfort & style. Large primary suite indulges w/vaulted ceiling, oversized windows, walk-in closet & 5 pc cheater ensuite. Extra space can be found in the finished basement including a 2-pc bath/laundry + storage. An outdoor entertainment oasis unfolds w/a spacious deck hugging a newer pool overlooking the nature beyond. Furnace & owned hot water tank (2017). A must see! (id:19004)
This REALTOR.ca listing content is owned and licensed by REALTOR® members of The Canadian Real Estate Association.