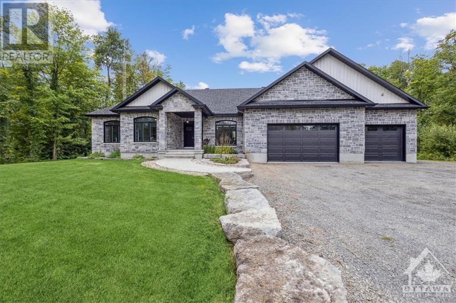
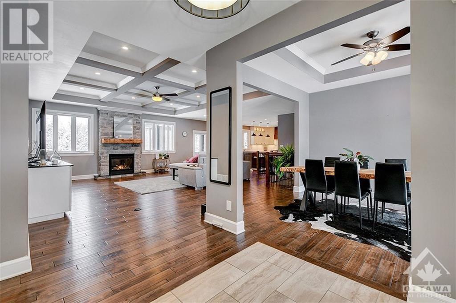
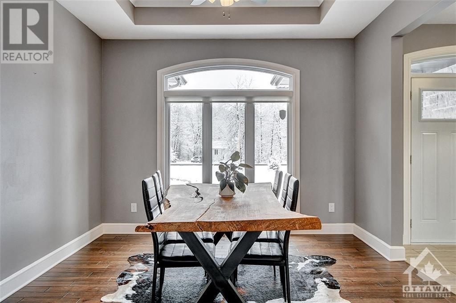
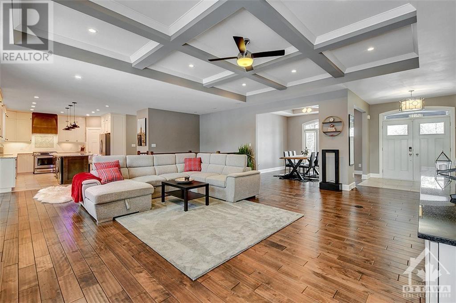
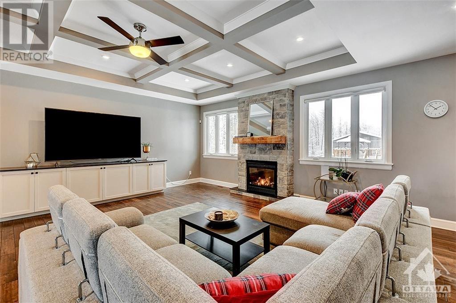
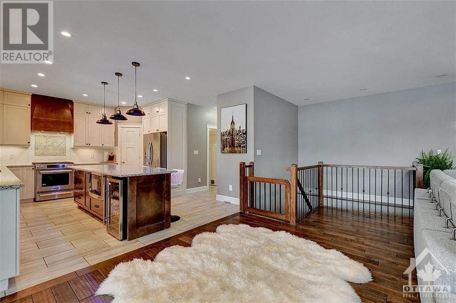
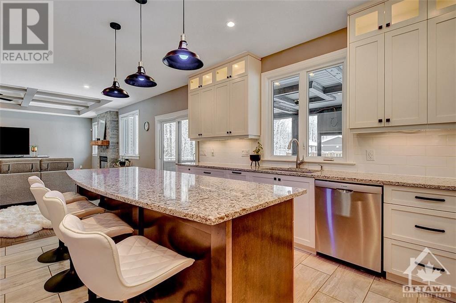
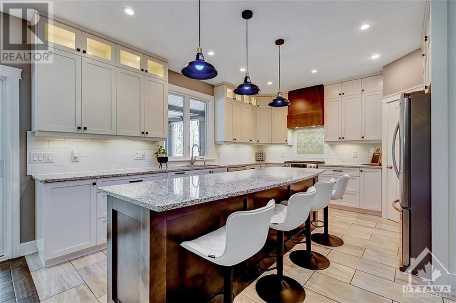
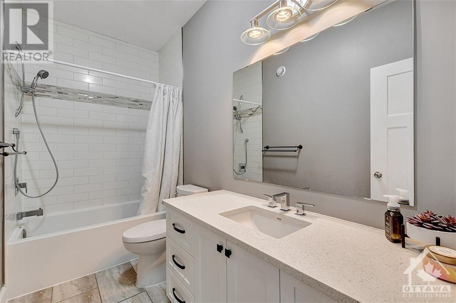
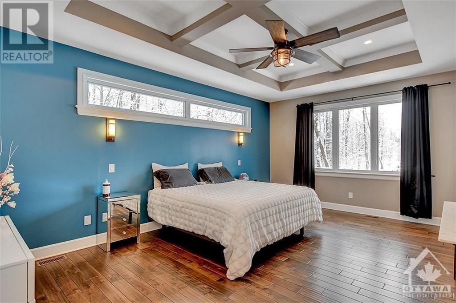
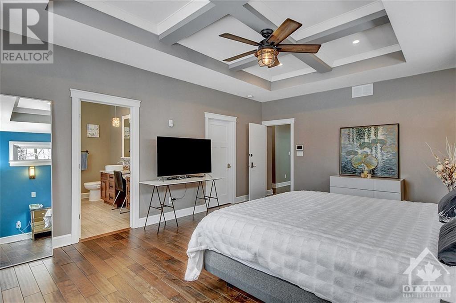
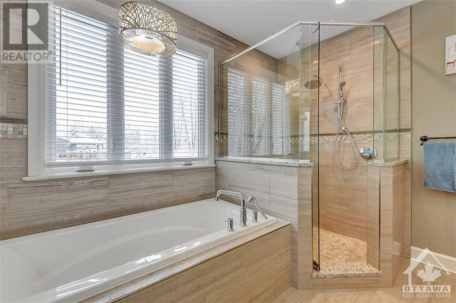
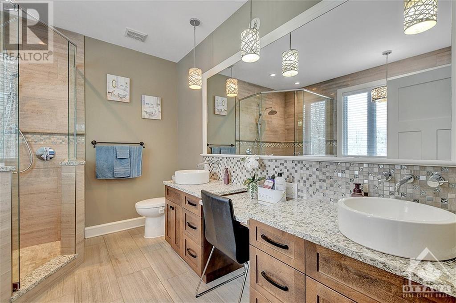
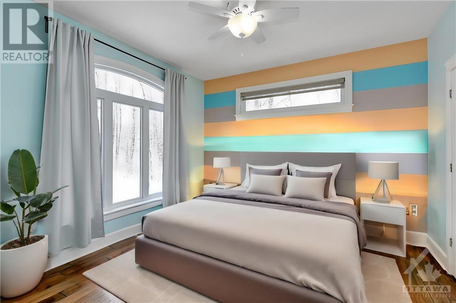
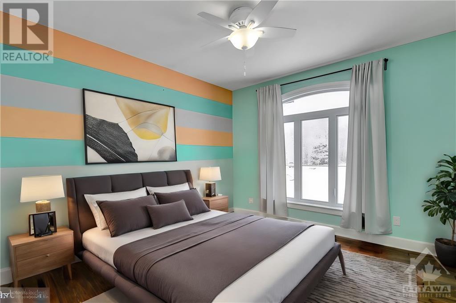
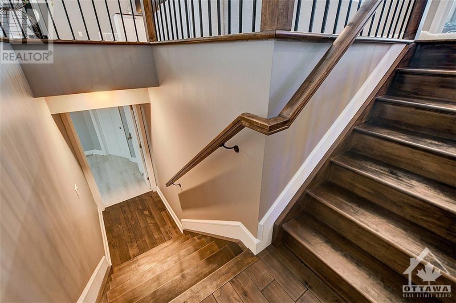
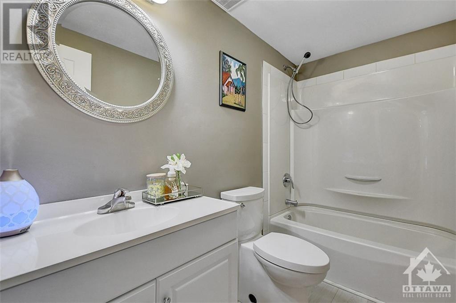
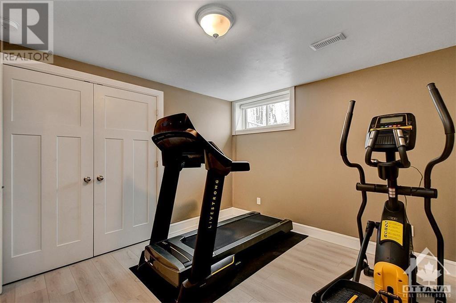
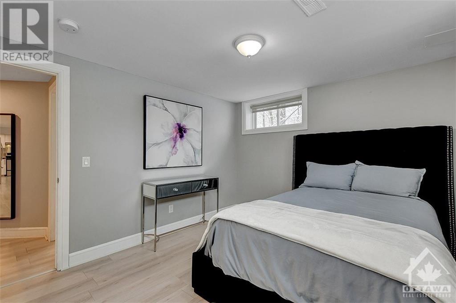
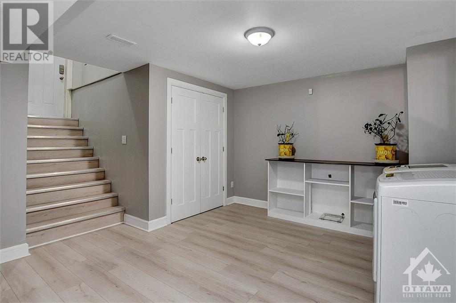
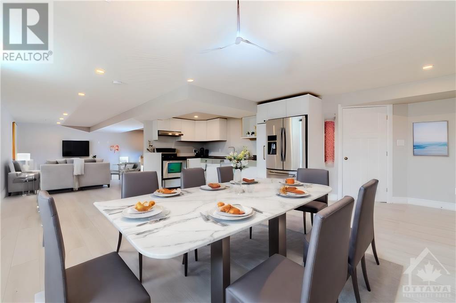
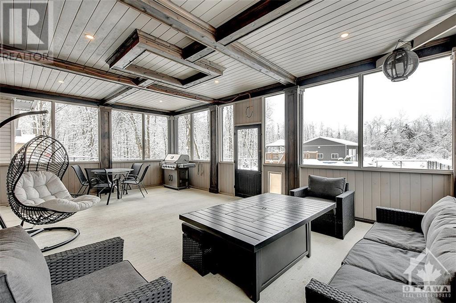
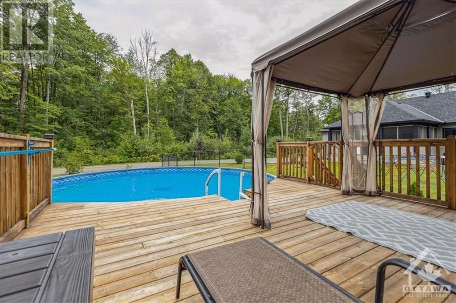
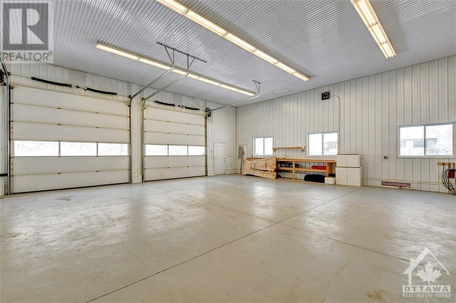
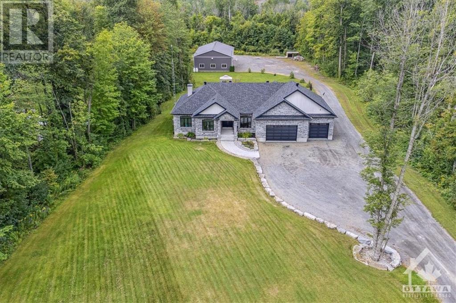
If you have been waiting for something truly special or perhaps a Luxury home & cottage all in-one, youâll experience family living at itâs best here! Great flow from the grand family room with windows galore to the chef's kitchen, coffered ceilings, with open-concept layout. Kitchen has granite counters, massive island, a breakfast bar overlooking the private backyard, and access to 25'x16' screened verandah. Main floor 3 bedrooms, including the primary suite with walk-in closet & 5pce ensuite, dual vanity sinks, soaking tub & large glass shower. The Fully finished lower level with in-law suite complete w/huge living & dining room, kitchen, 4th & 5th bedrooms plus a 3pc bath, laundry & separate entrance into a main garage. Situated on 2 acres features: deck, pool with fully fenced backyard, 4-car attached garage & massive 40âx70â detached workshop. The Workshop has a 40âx40â section w/radiant heat, built-in benches & mezzanine & 40'x30' for extra storage. A must-see dream property! (id:19004)
This REALTOR.ca listing content is owned and licensed by REALTOR® members of The Canadian Real Estate Association.