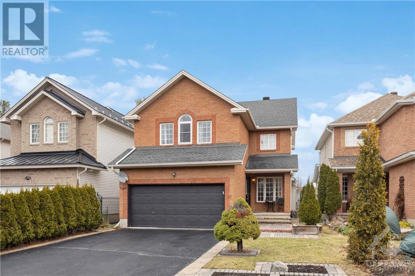
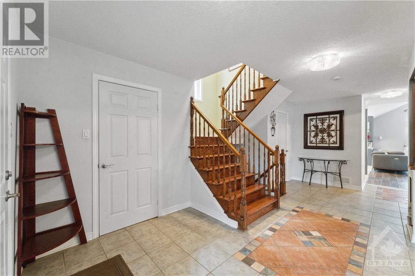
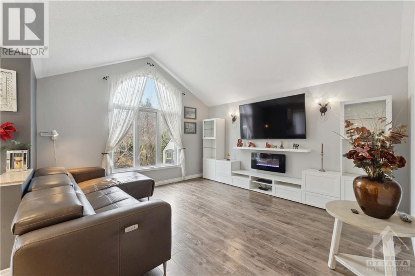
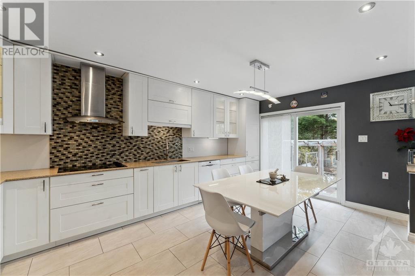
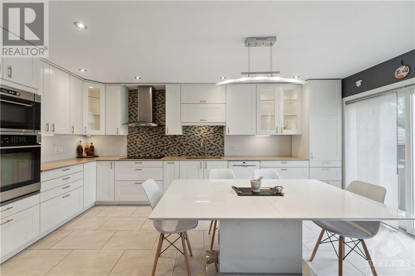
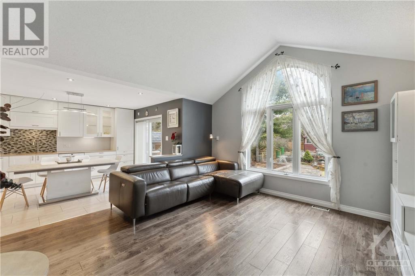
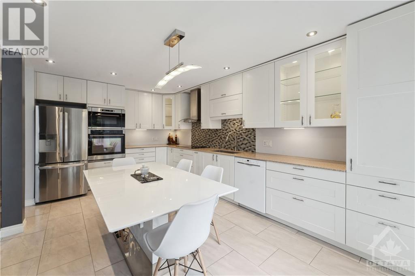
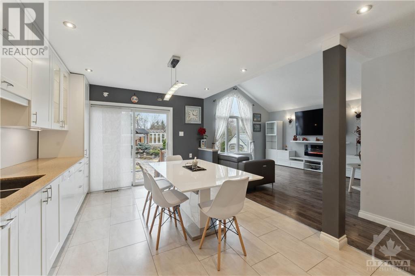
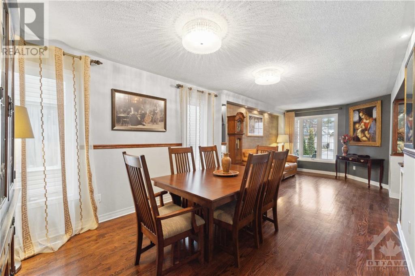
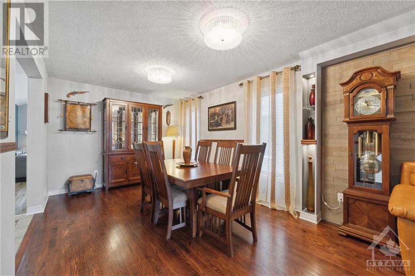
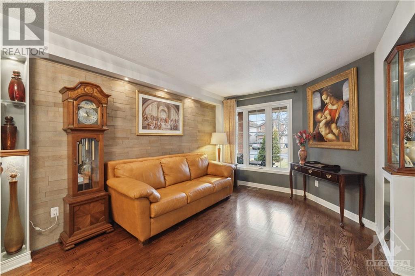
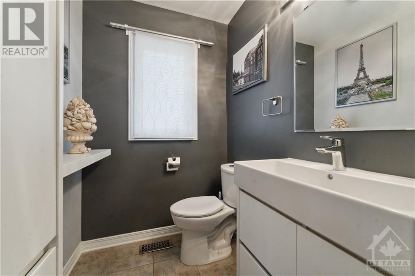
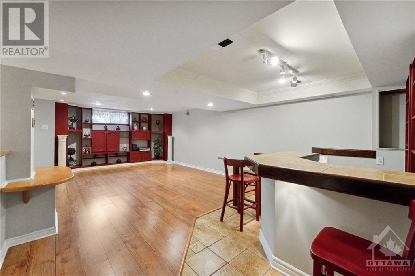
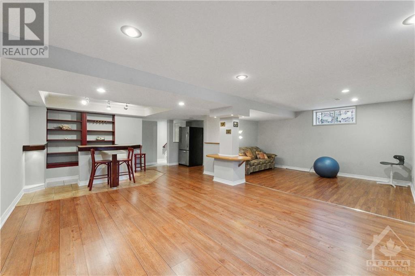
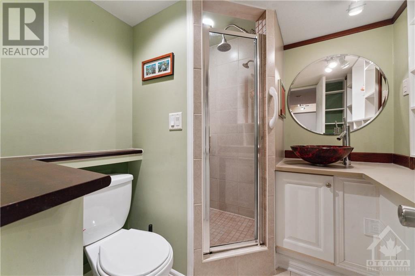
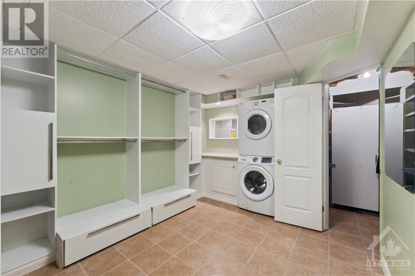
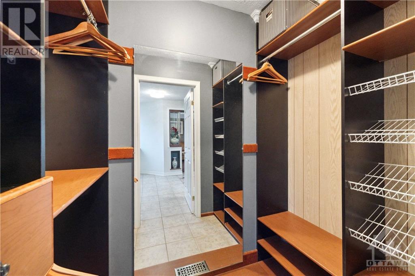
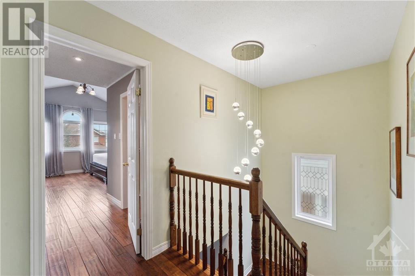
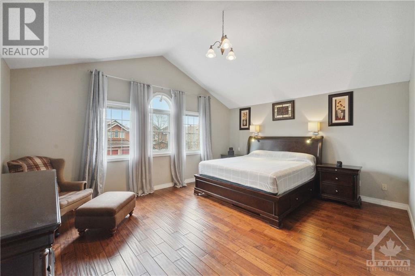
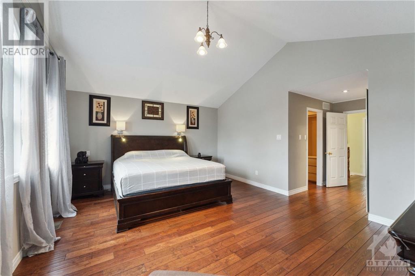
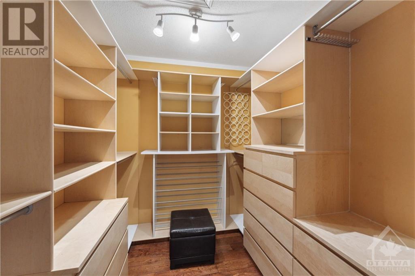
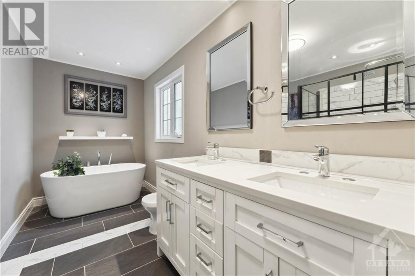
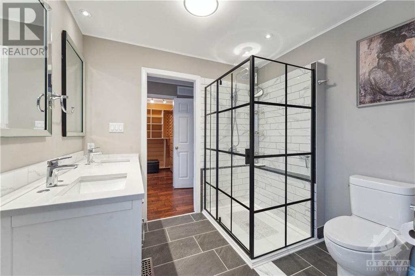
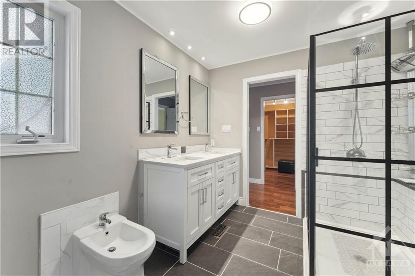
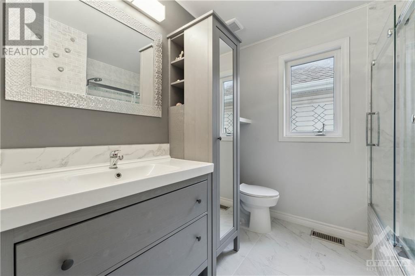
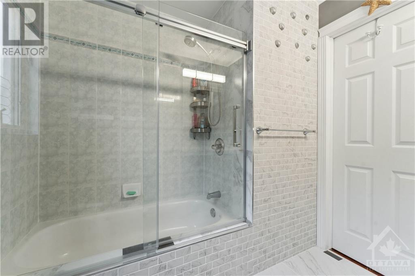
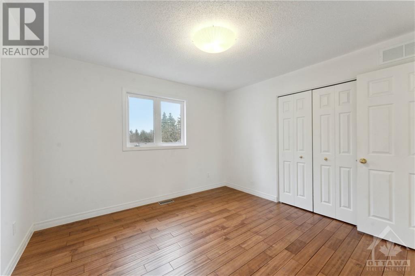
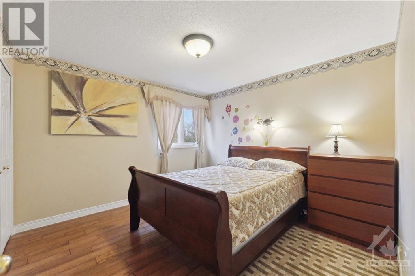
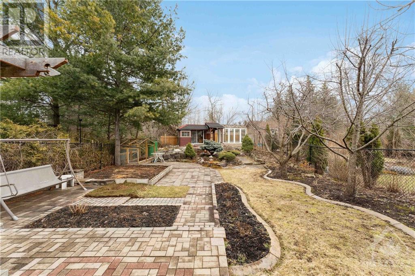
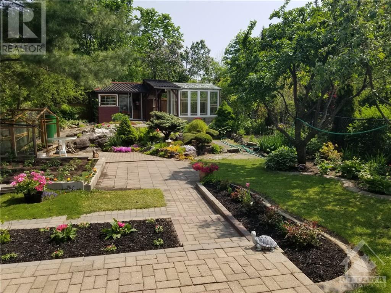
Stunning 3 bedrooms and 4 baths carpet-free family home in a highly popular neighbourhood of Kanata Lakes. Great location with nearby restaurants, stores, great schools, trails, parks and amenities. The main level features a spacious living room that flows into an exquisite dining room. The heart of the home, a meticulously renovated kitchen showcases top-of-the-line SS appliances, quartz counters and plenty of storage space. A thoughtfully designed layout that opens to the family room with a cathedral ceiling and expansive windows with stunning views of the large, private backyard with no rear neighbours and gorgeous landscaping. The upper level features a spacious primary bedroom with renovated en-suite and a large walk-in closet. Two additional bright bedrooms and a renovated full bath. The fully finished lower level offering a huge Rec room is perfect for entertaining guests or unwinding with loved ones. Completing this level is a convenient laundry area and another full bath. (id:19004)
This REALTOR.ca listing content is owned and licensed by REALTOR® members of The Canadian Real Estate Association.