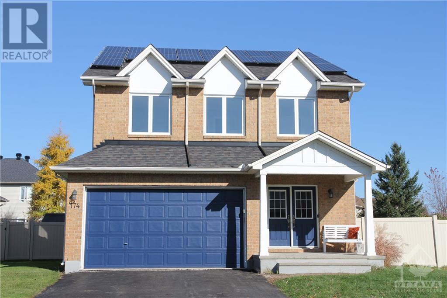
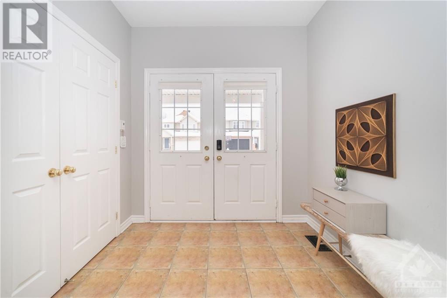
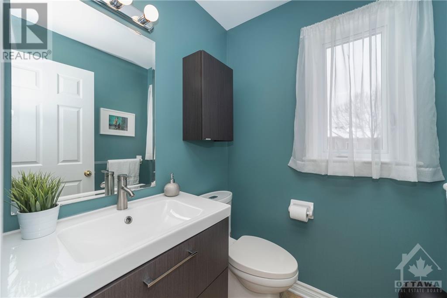
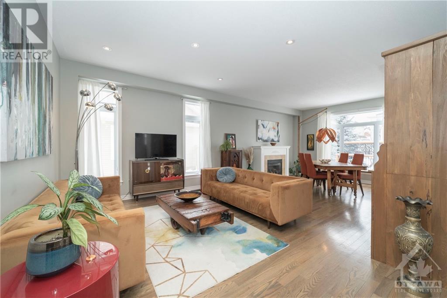
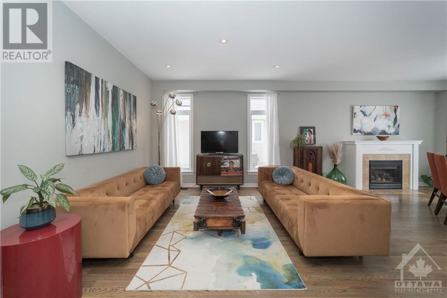
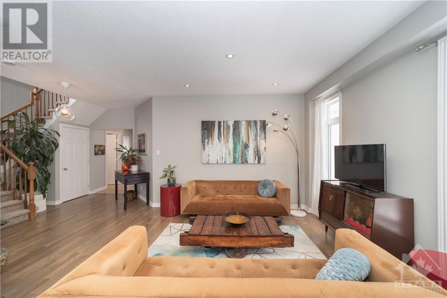
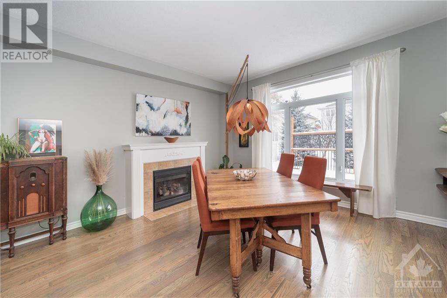
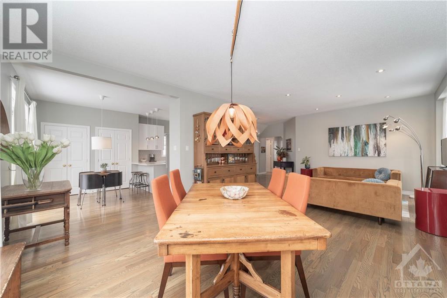
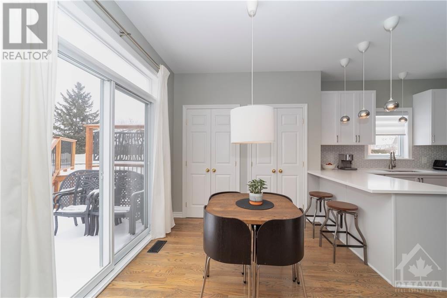
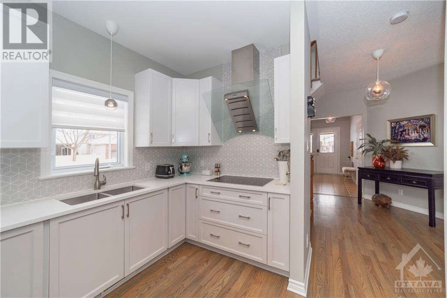
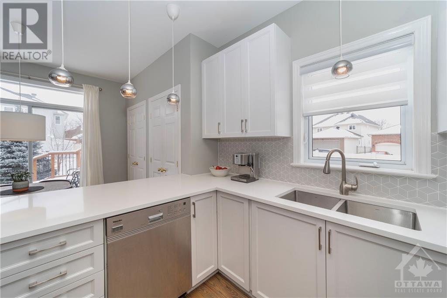
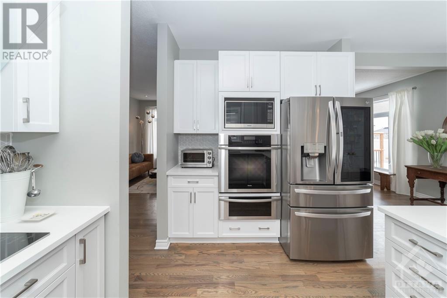
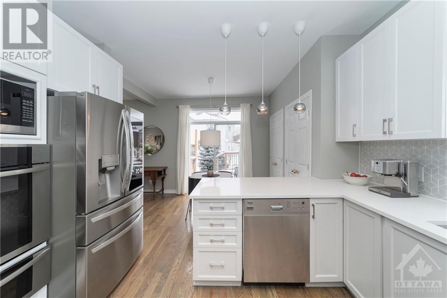
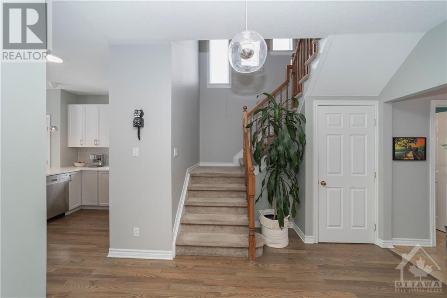
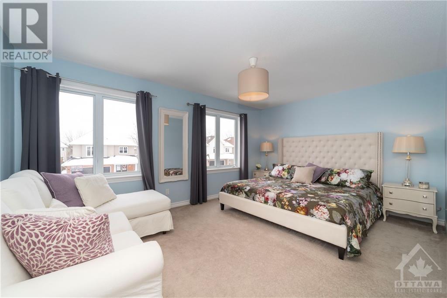
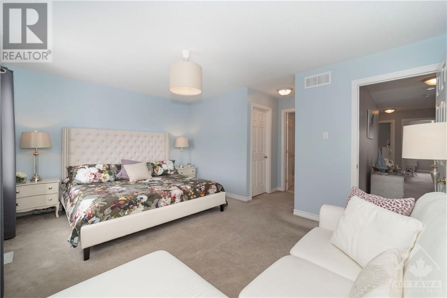
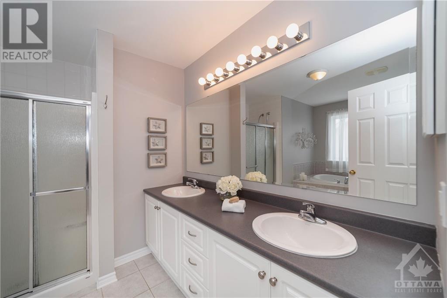
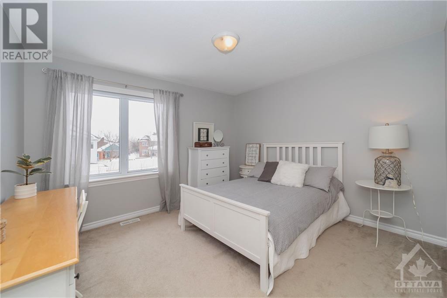
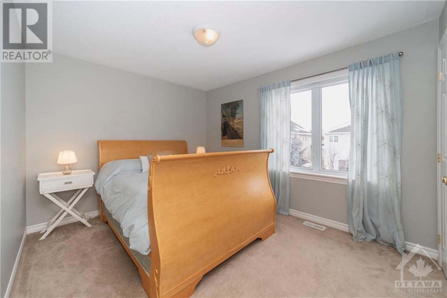
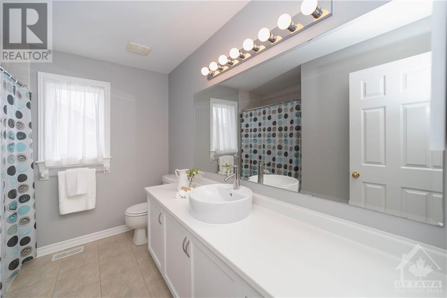
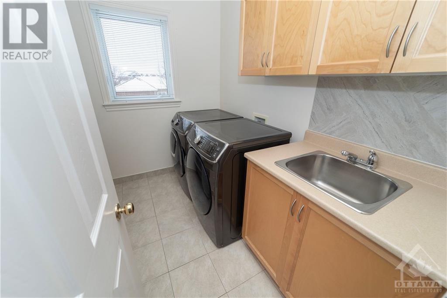
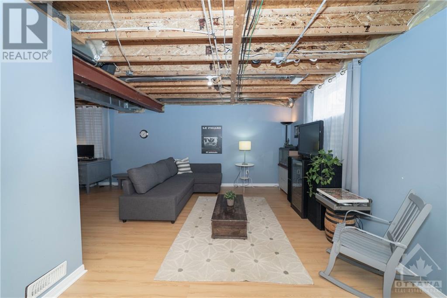
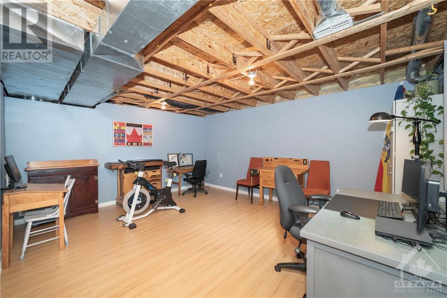
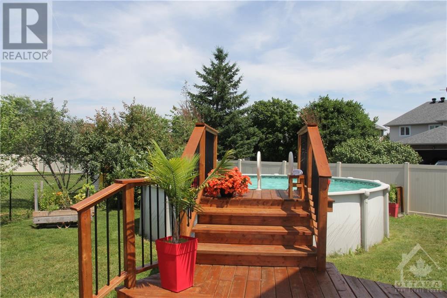
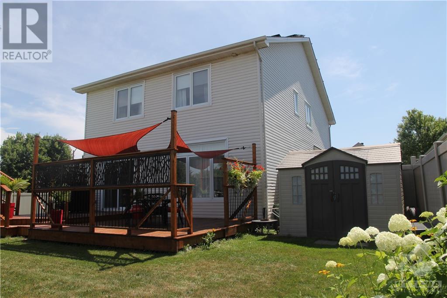
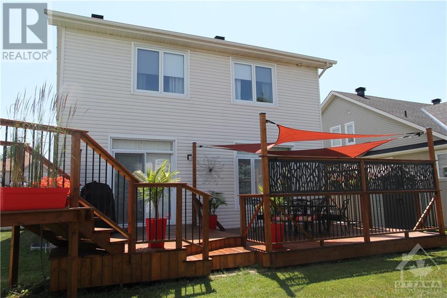
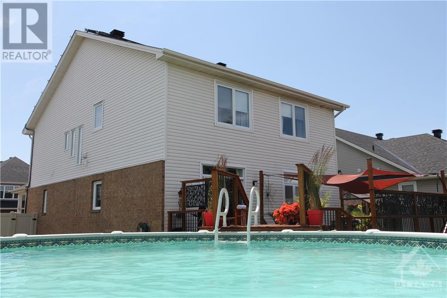
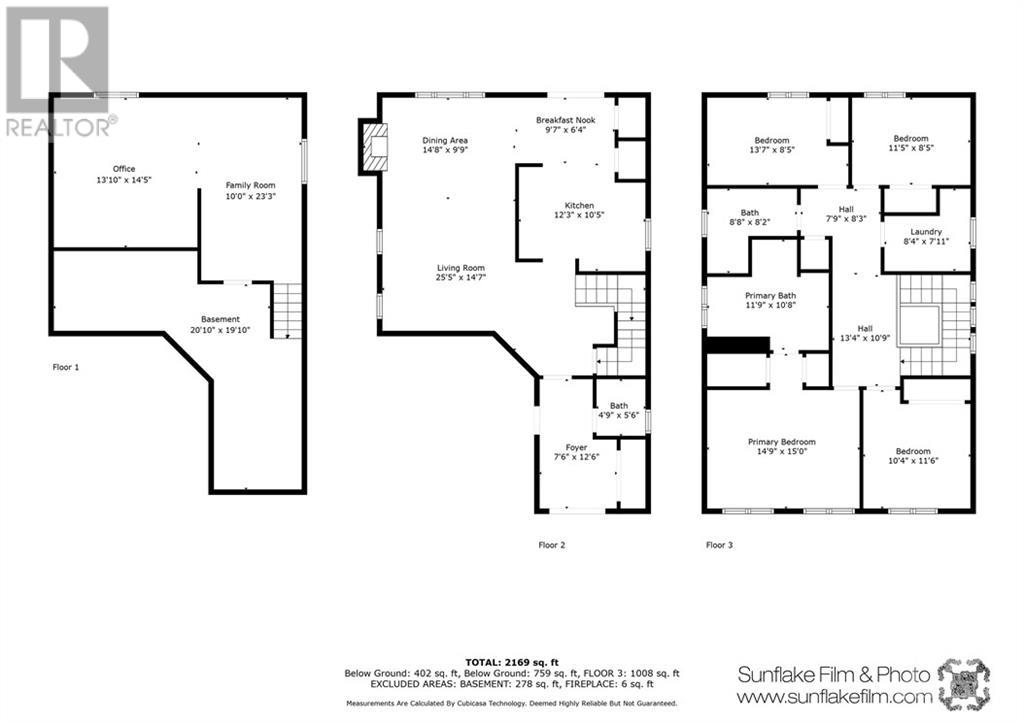
STUNNING 4 beds, 3 baths home in Findlay Creek. 2,152 sqft above grade. PREMIUM CORNER lot. WALK to 2 elementary schools w/ pathway adjacent to property. VAST foyer w/ closet & inside-entry to DOUBLE insulated & heated garage. 9 ft ceiling. GOURMET UPDATED kitchen w/ high end appliances, sleek backsplash, QUARTZ countertop, over the sink window & breakfast bar. Sunfilled breakfast nook w/ 2 large pantry closets. OPEN CONCEPT living/dining (rooms interchangeable). Gas fireplace. PRISTINE hardwood throughout main LVL. Large primary suite w/ 2 closets (1 walk-in) & ensuite w/ double vanity, jet tub & shower. 3 other SPACIOUS bdrms, 2nd floor laundry rm & family bathroom. Versatile recrm & large storage/utility rm in basement. MANICURED west-exposed yard w/ PVC fence, mature evergreens, double-tiered deck (gas hookup) & salt water pool. Window Panes (21), Kitchen cabinets refinished in factory / quartz (21), Shingles (18), AC (17), Solar Panels (19). Pet & smoke free. 24 HRS IRR on offers (id:19004)
This REALTOR.ca listing content is owned and licensed by REALTOR® members of The Canadian Real Estate Association.