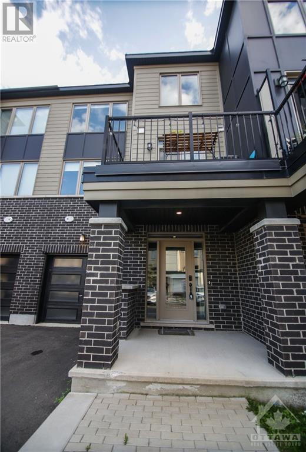
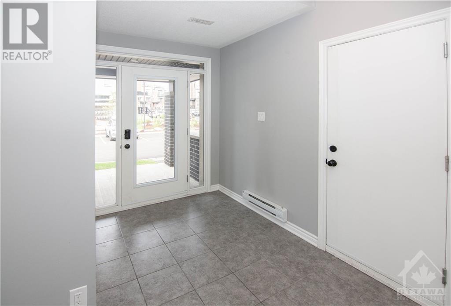
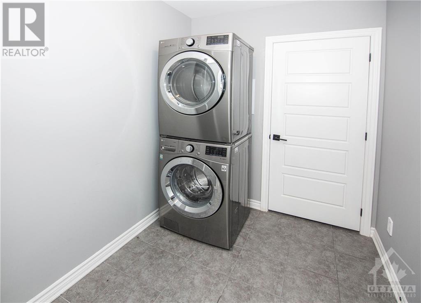
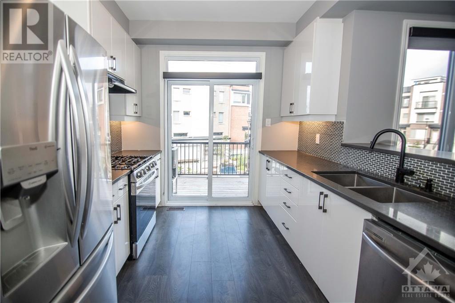
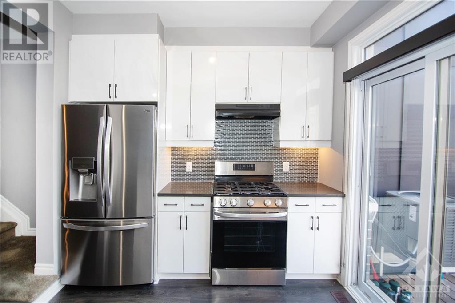
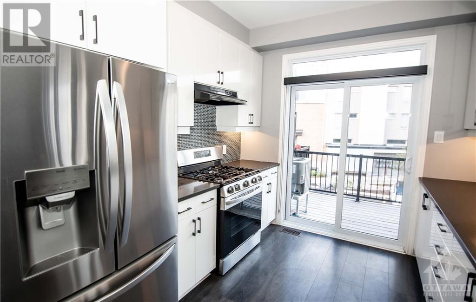
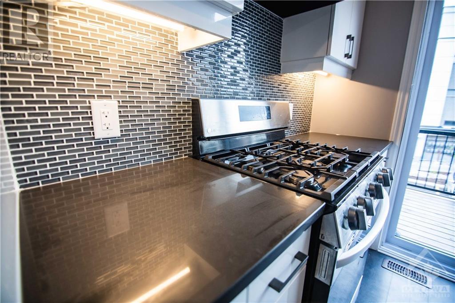
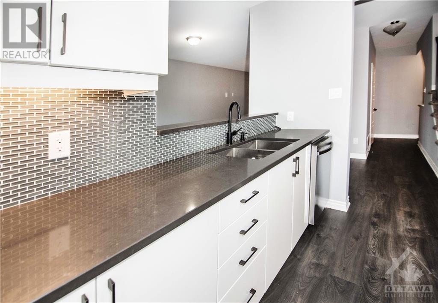
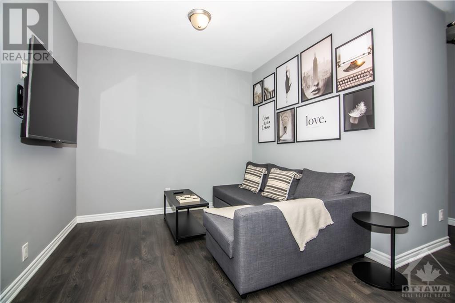
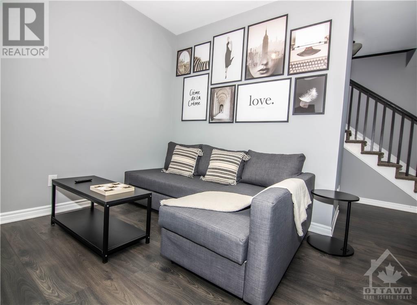
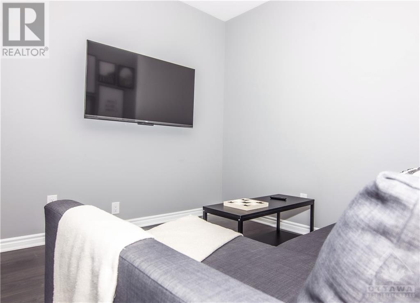
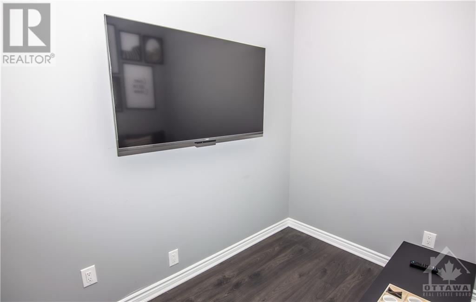
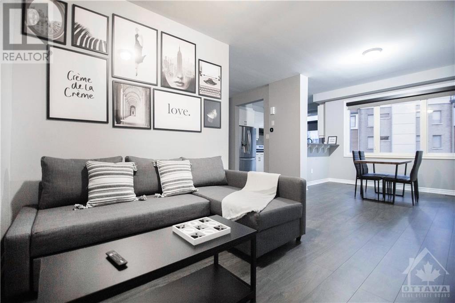
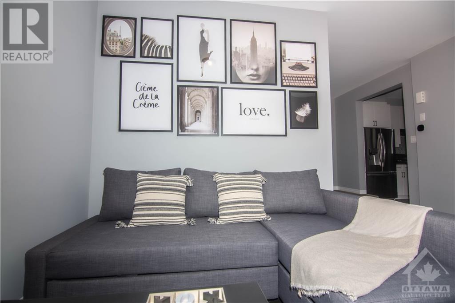
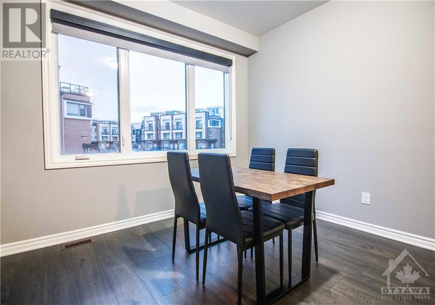
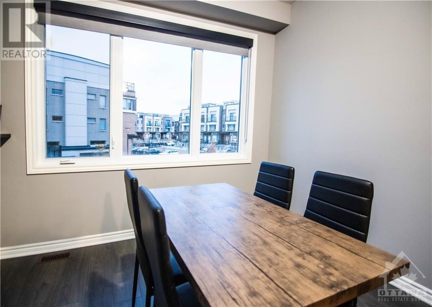
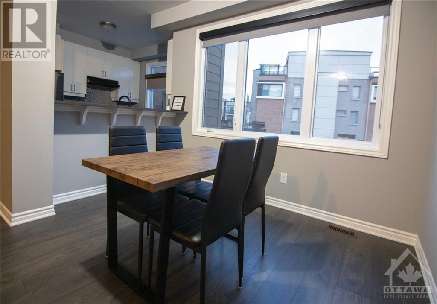
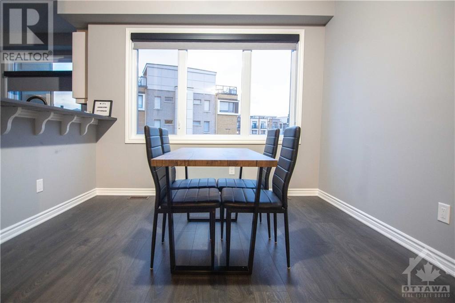
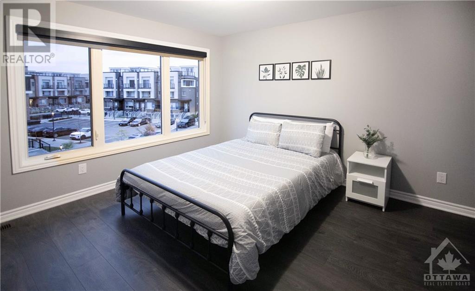
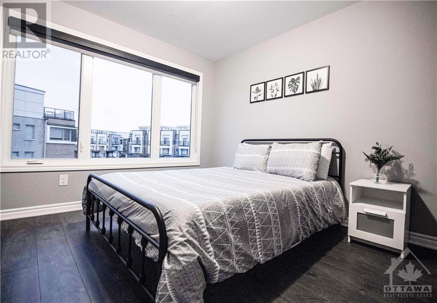
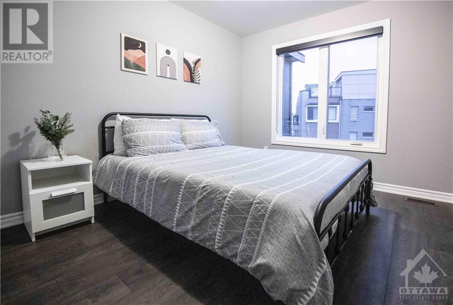
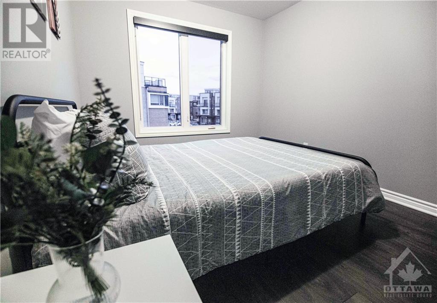
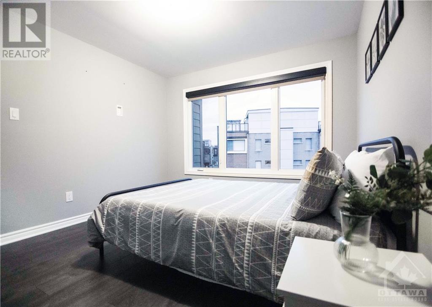
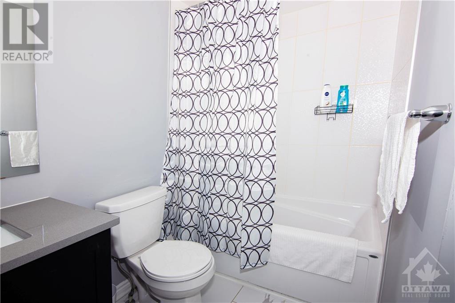
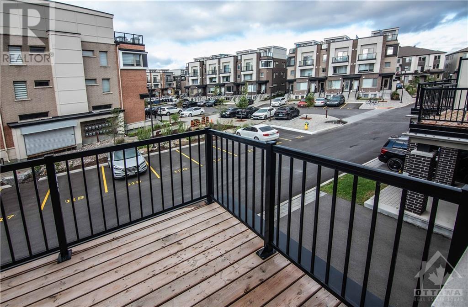
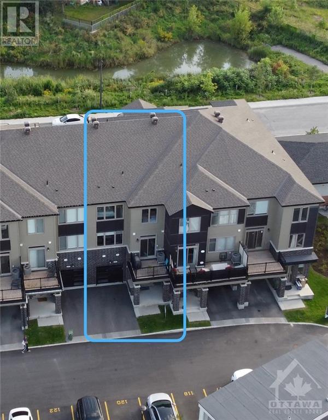
Discover 634 Makwa Private, 2 Bed/2.5 Bath, FULLY FURNISHED gem in Ottawa's scenic Wateridge Village. This property boasts an indoor garage and driveway for your convenience. Enjoy modern living with WiFi/app-controlled laundry appliances, a double-door fridge, and a gas stove. The home exudes elegance with upgraded doors, hardware, floors, and smooth ceilings, complemented by Level 5 cabinets in the kitchen. Find convenience in the generous laundry and storage area in the foyer. The main bedroom offers an ensuite with a stand-up shower. Entertain effortlessly with a breakfast bar and an open kitchen-living concept. Step onto the kitchen's balcony for a tranquil morning coffee. Modern blinds on windows and patio doors allow you to control the ambiance. Strategically placed electrical outlets make TV mounting a breeze. Easy access to NCC Aviation Parkway, downtown, Montfort Hospital, CSE, CSIS, CMHC, Blair LRT, HWY 174 and 417, Beechwood Village, and St. Laurent Shopping Centre (id:19004)
This REALTOR.ca listing content is owned and licensed by REALTOR® members of The Canadian Real Estate Association.