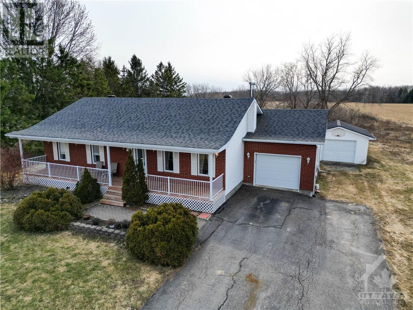
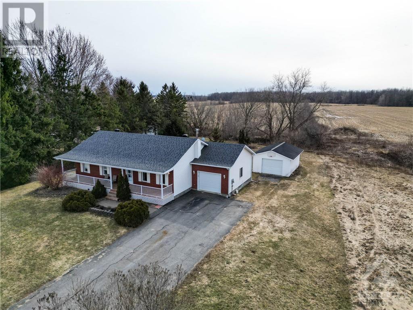
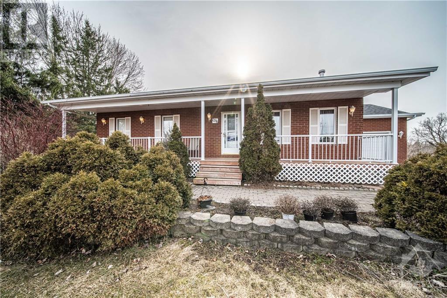
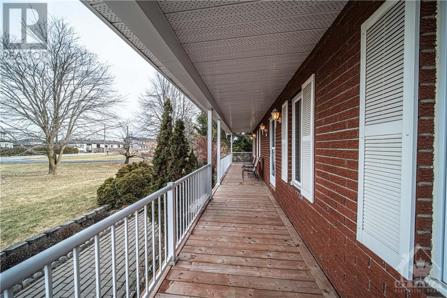
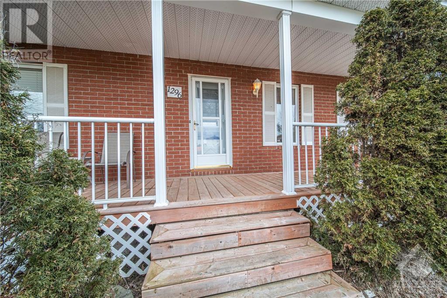
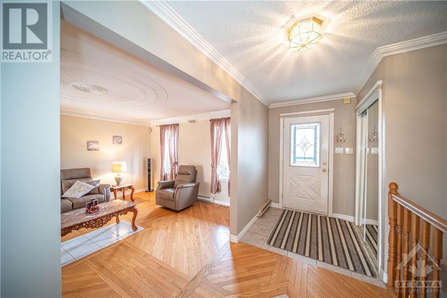
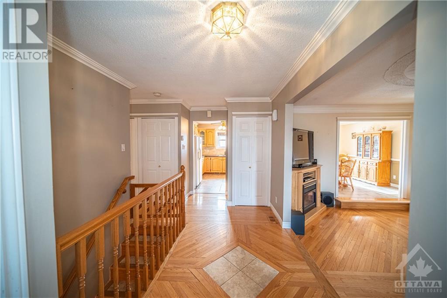
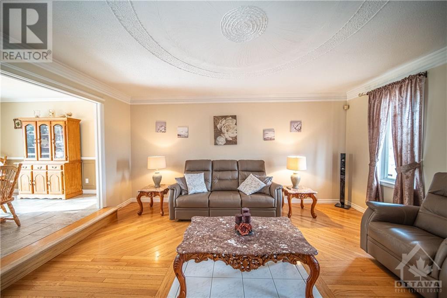
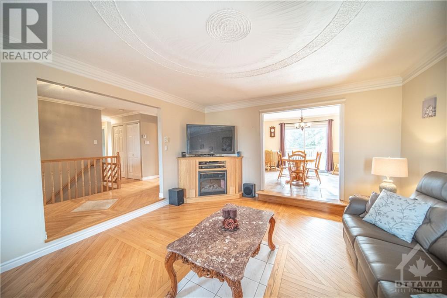
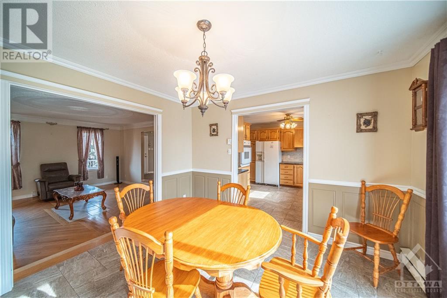
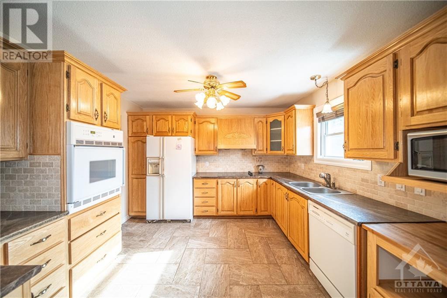
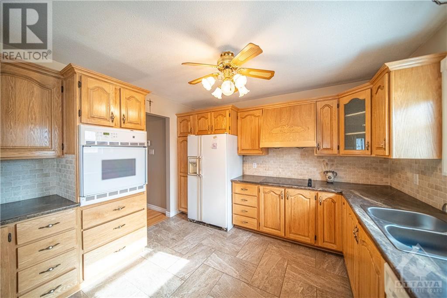
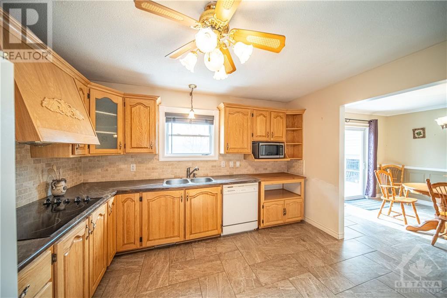
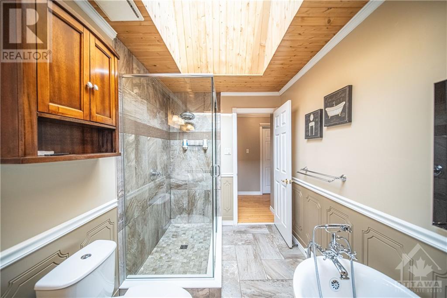
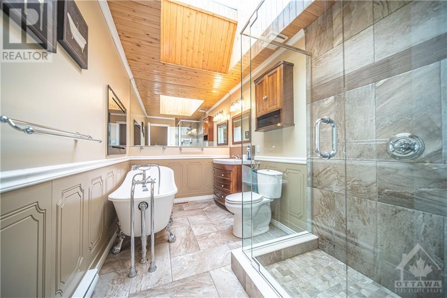
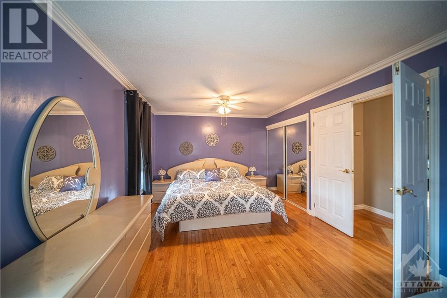
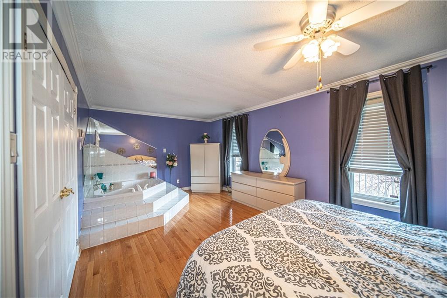
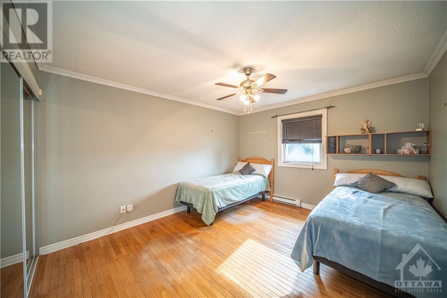
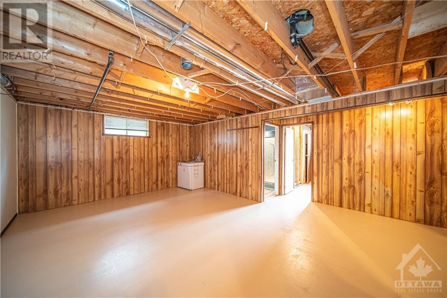
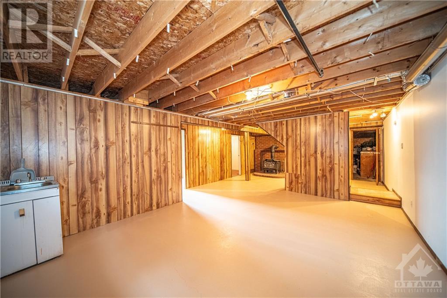
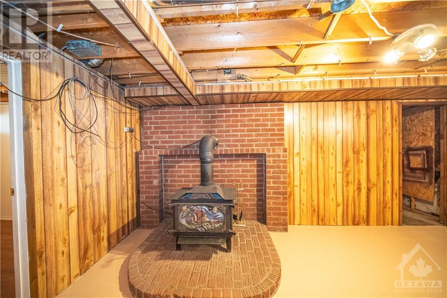
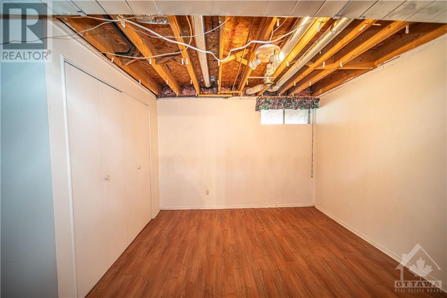
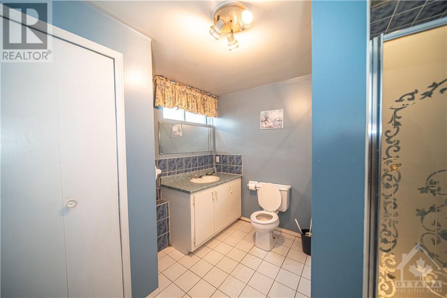
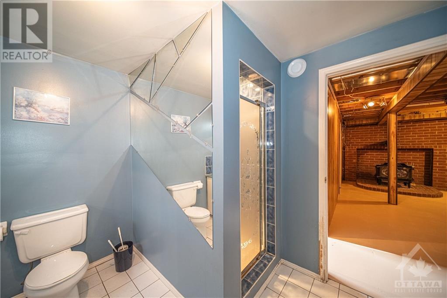
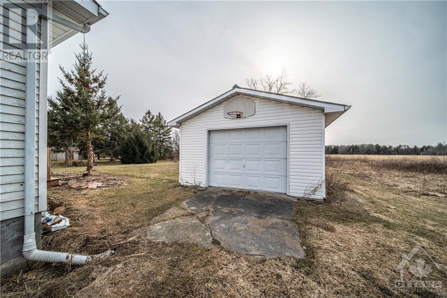
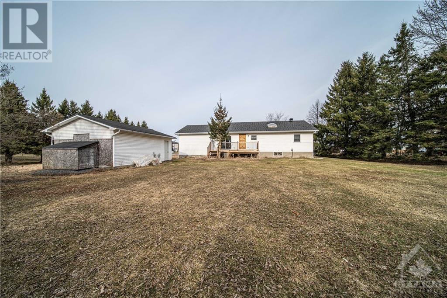
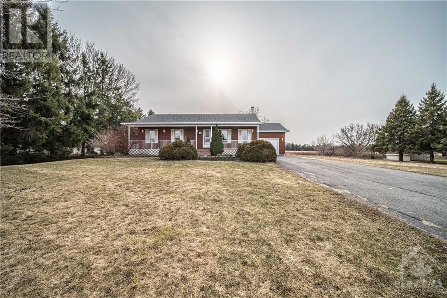
Discover the allure of this charming 2+1 bedroom, 2 bathroom bungalow nestled in Embrun's vibrant community. Embrace the convenience of nearby amenities, restaurants, and schools. The main floor boasts elegant hardwood and ceramic floors, featuring a sunken living room, dining room, and kitchen. Revel in the spaciousness of 2 generous bedrooms and a fully renovated bathroom with a skylight. The kitchen offers ample cabinetry with crown molding, top mount stove, built-in oven, refrigerator, and dishwasher, seamlessly flowing into the dining room with patio doors leading to a deck overlooking a serene backyard with no rear neighbors. The living room is ideal for gatherings and entertainment. The partially finished basement presents a cozy recreation room with a wood stove, a full bathroom, an additional bedroom, and a utility/storage room. Delight in the picturesque views from the front porch, completing this idyllic home. (id:19004)
This REALTOR.ca listing content is owned and licensed by REALTOR® members of The Canadian Real Estate Association.