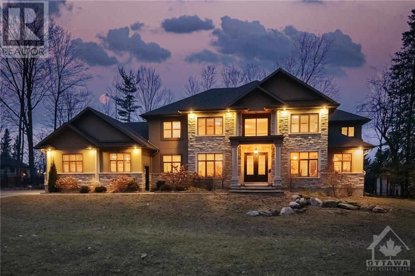
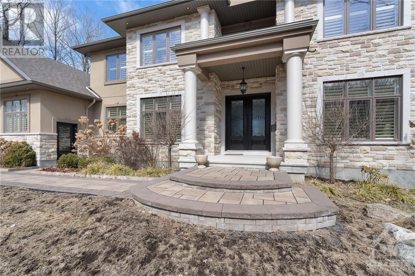
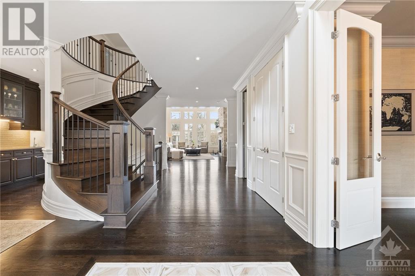
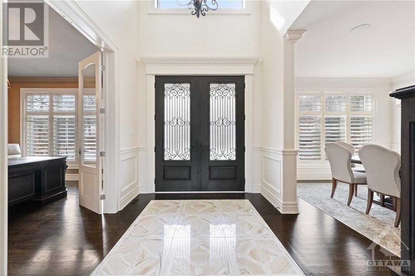
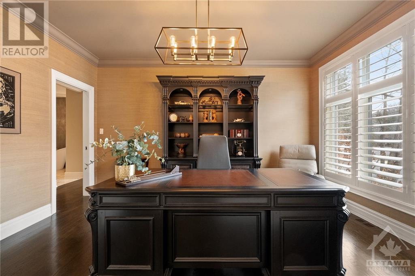
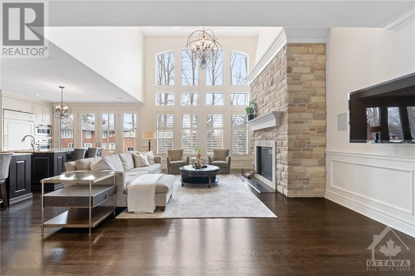
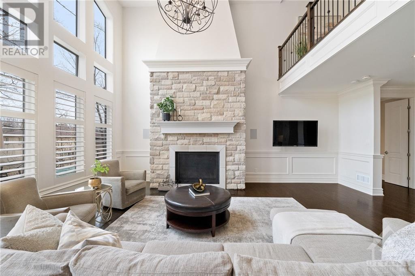
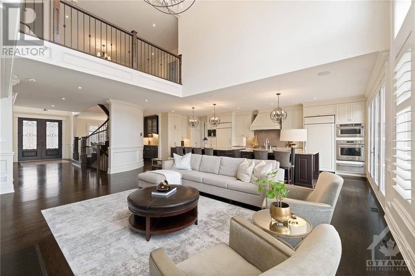
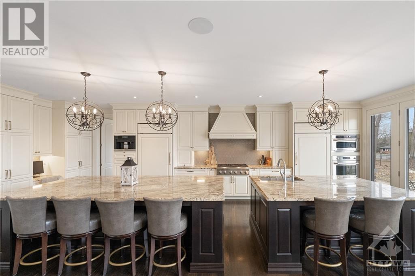
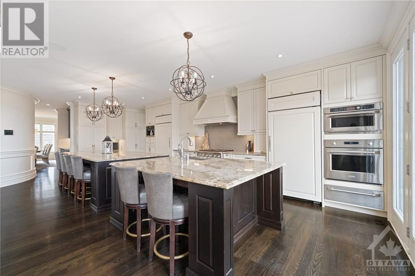
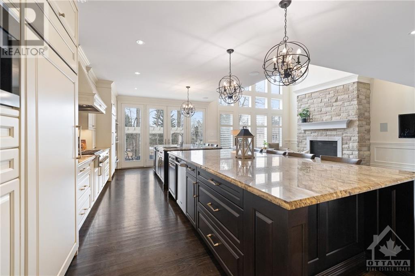
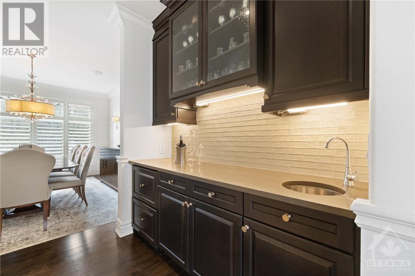
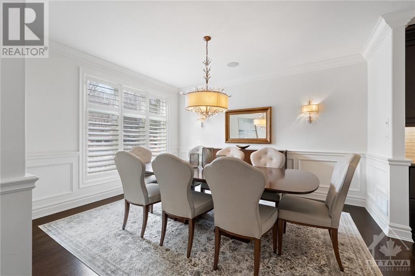
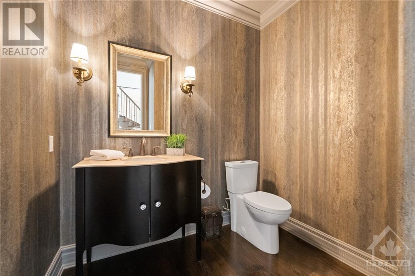
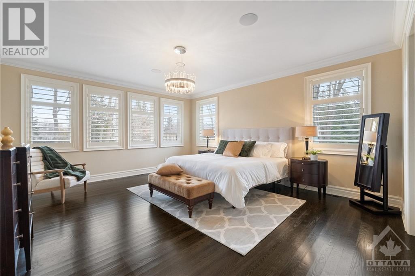
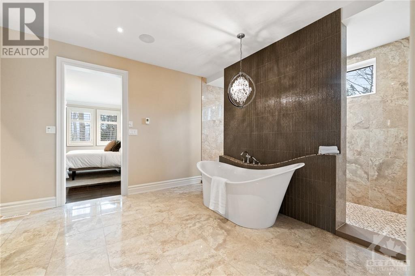
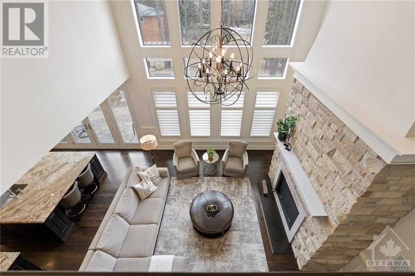
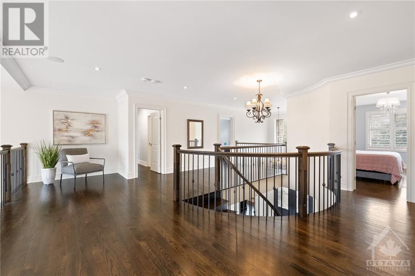
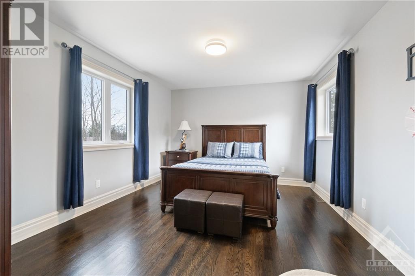
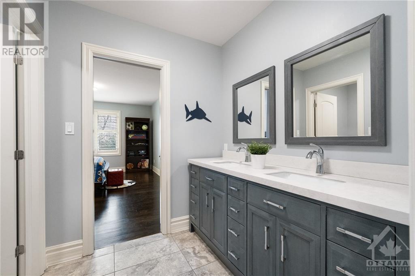
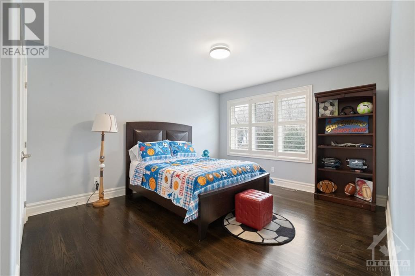
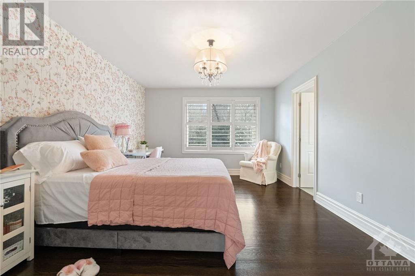
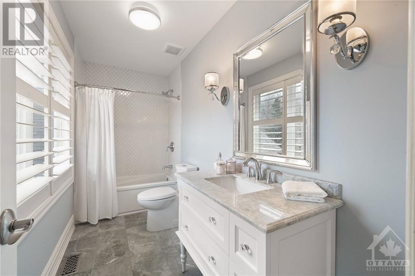
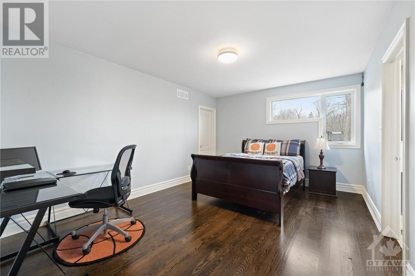
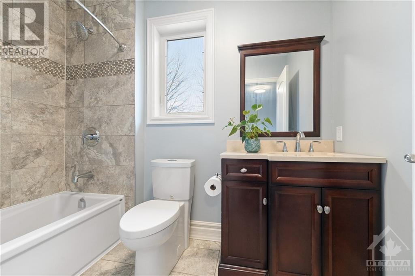
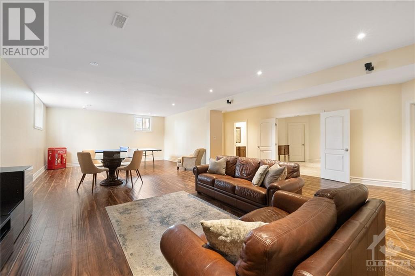
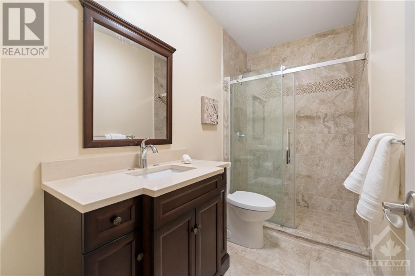
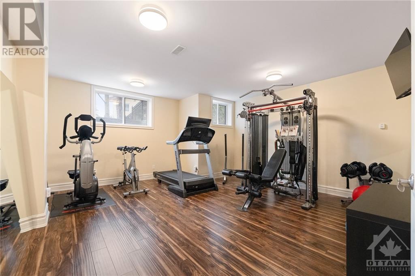
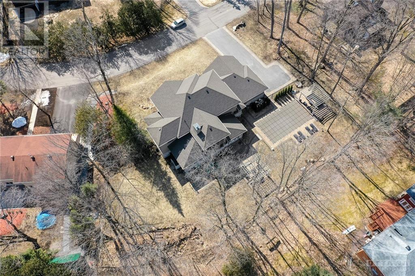
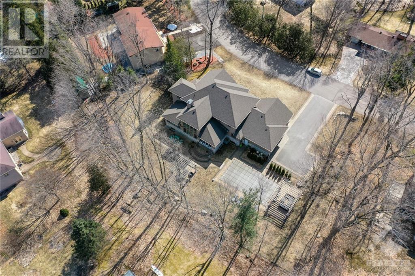
Introducing a truly exquisite luxury property that redefines elegance and sophistication. The spectacular main level features an office, large dining room, butler's pantry, primary retreat with 5-pc ensuite and expansive walk-in closet, finished mudroom with built-ins, and a 2nd bedroom with its own ensuite. The kitchen is a culinary masterpiece with Monogram appliances, dual huge kitchen islands with granite countertops, and double doors that seamlessly transition to the backyard. The great room has 18' coffered ceilings, a striking floor-to-ceiling stone accent fireplace and expansive windows that flood the space with natural light. On the 2nd level, discover 4 spacious bedrooms, 2 of which have their own ensuites and walk-in closets, bedrooms 5 and 6 share a Jack and Jill bath. The entertaining lower level consists of a family room, game room, gym and a 3-pc bath. The stunning backyard oasis awaits you with the in-ground pool, outdoor kitchen and multiple seating areas. (id:19004)
This REALTOR.ca listing content is owned and licensed by REALTOR® members of The Canadian Real Estate Association.