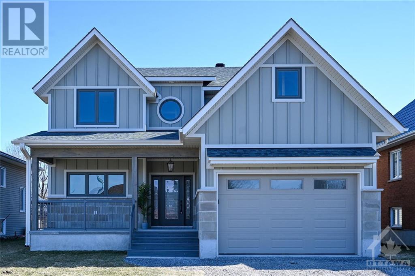
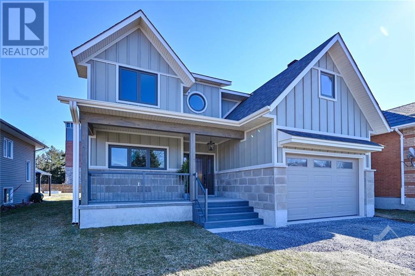
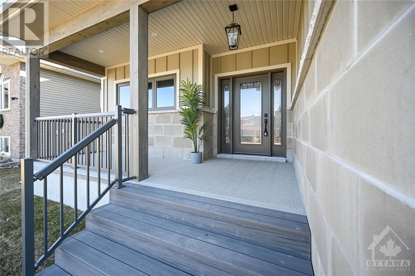
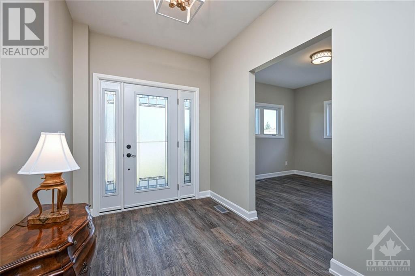
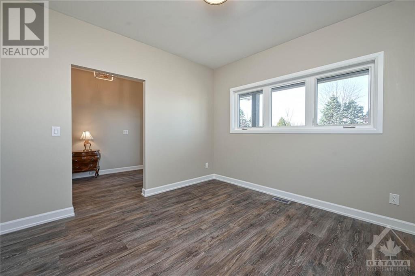
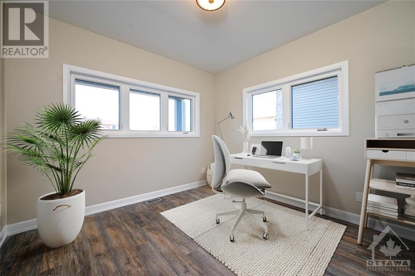
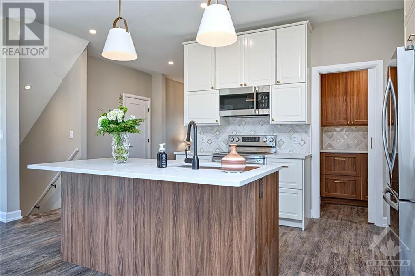
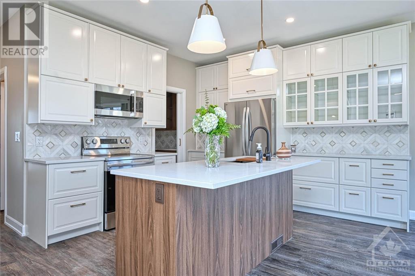
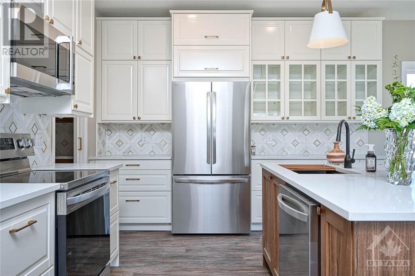
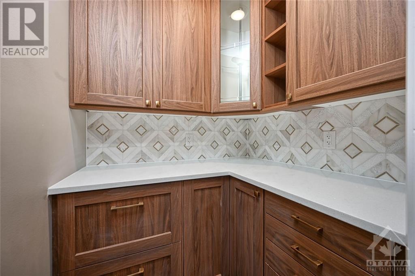
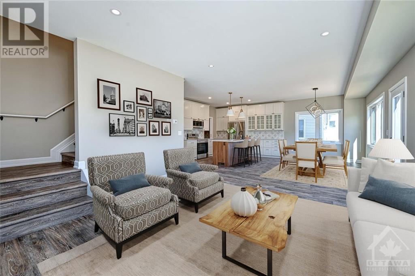
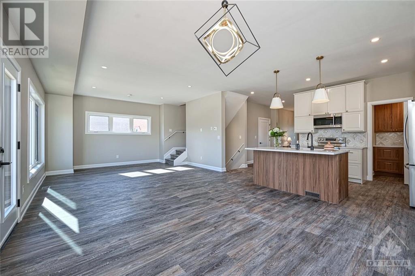
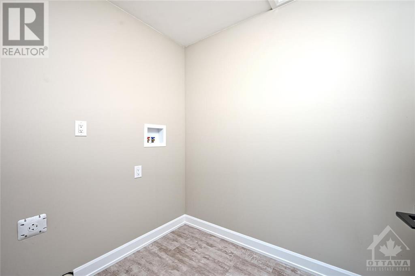
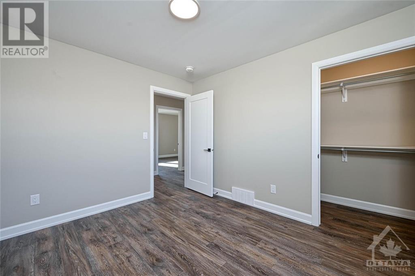
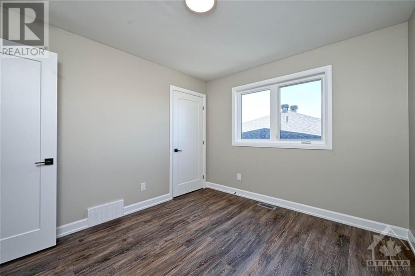
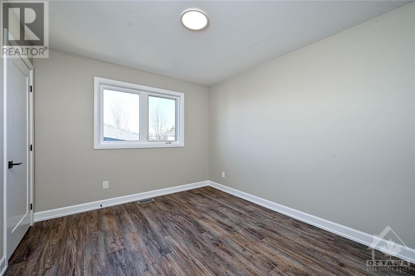
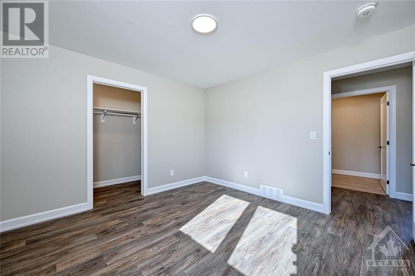
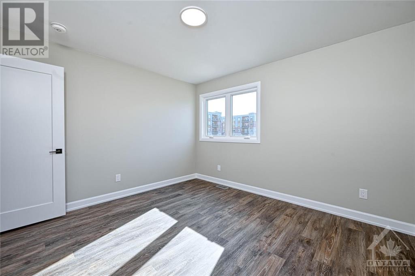
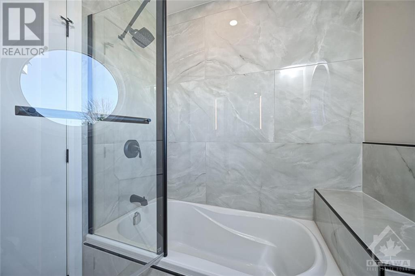
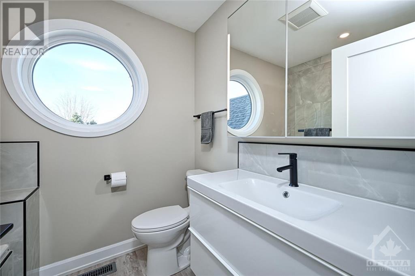
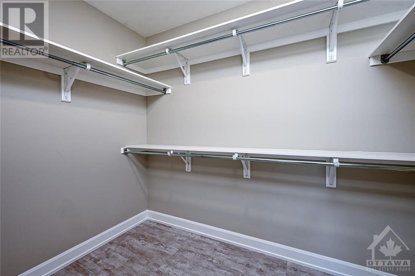
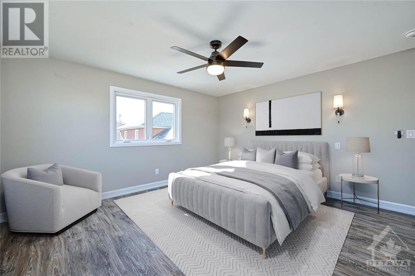
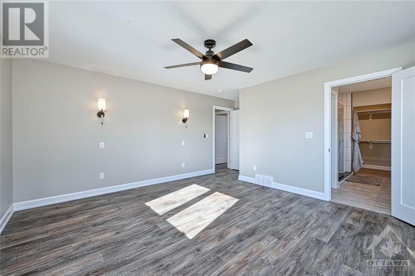
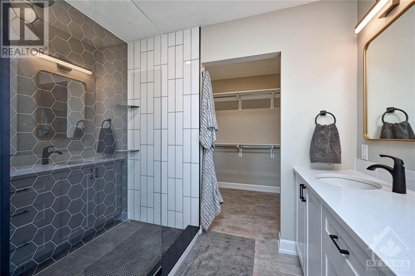
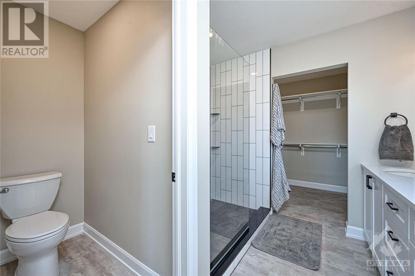
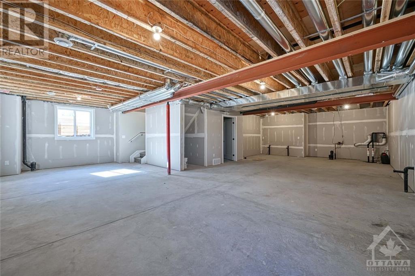
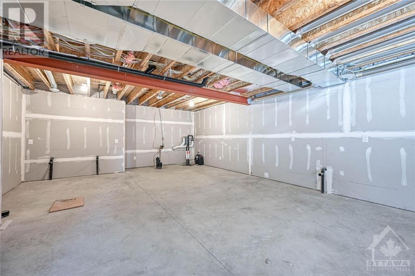
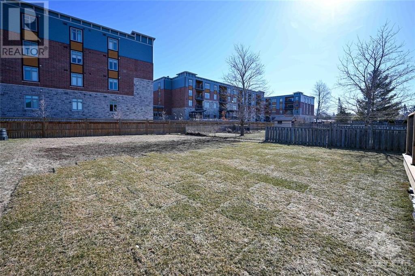
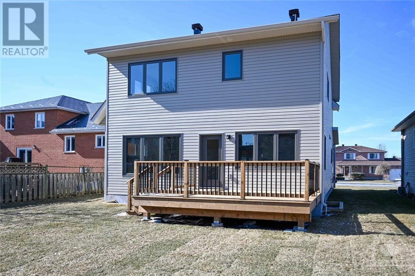
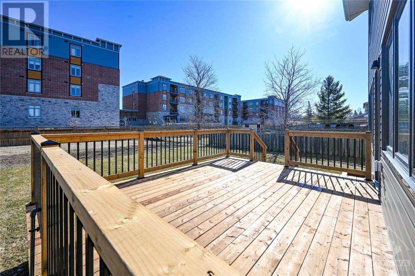
Welcome home to one of few, brand new, two storey homes in Smiths Falls, located on Wood avenue close to schools, restaurants and shopping. Open the doors to a wide entryway and let the 9ft ceilings draw you into the bright open concept kitchen, living and dining room. Entertain in the gorgeous kitchen with large island, quartz counter tops and under cabinet lighting. Tuck away your appliances in the butler's pantry while you enjoy the new stainless steel appliances. The main floor also provides a nice den/office space, a mud room and a powder room for your convenience. Make your way upstairs to four large bedrooms, all with walk in closets. The primary bedroom includes an ensuite with walk-in shower with a custom made double sink vanity. Basement is plumbed and wired for a bedroom, large bathroom, living room and kitchen. James Hardie siding on the front and vinyl on the exterior sides and back of house. Home is warrantied with Tarion. Photos 22, 11, 6 are virtually staged. (id:19004)
This REALTOR.ca listing content is owned and licensed by REALTOR® members of The Canadian Real Estate Association.