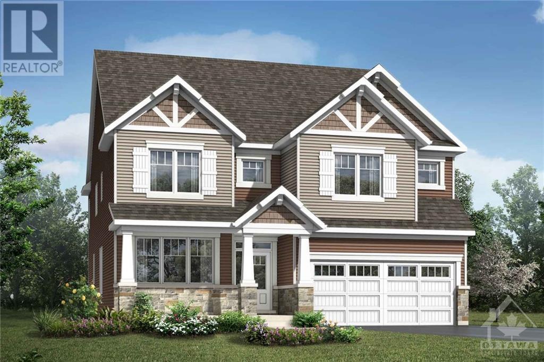
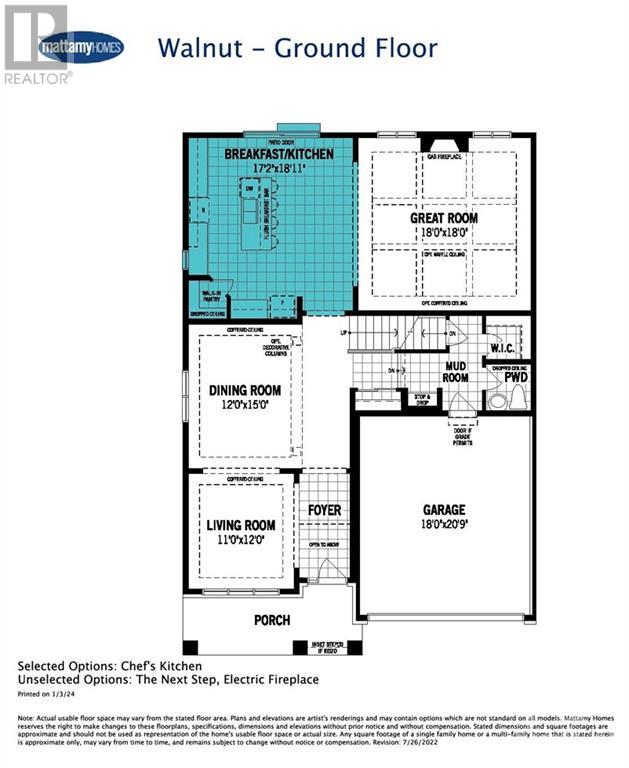
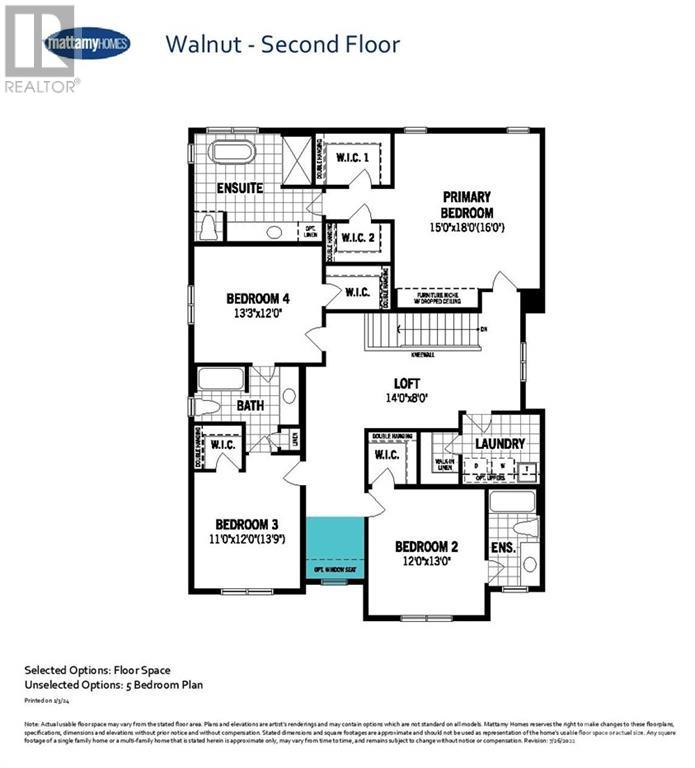
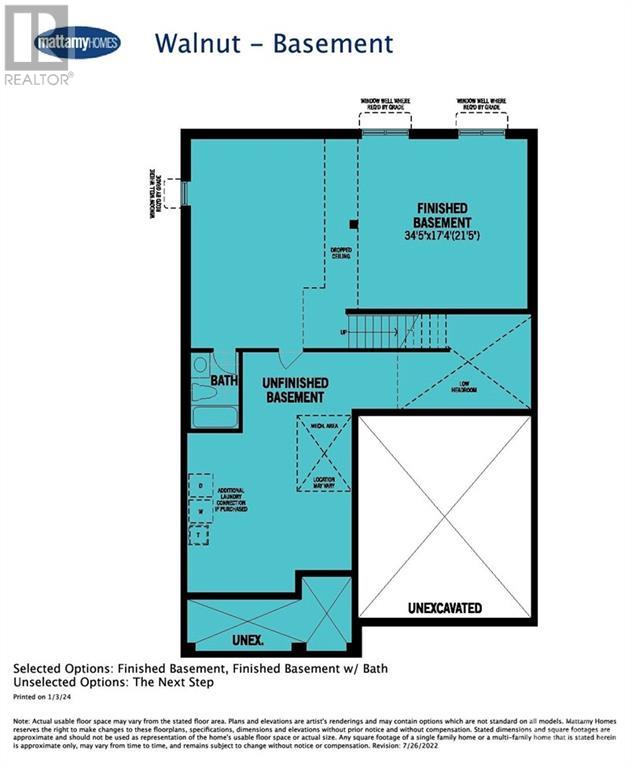
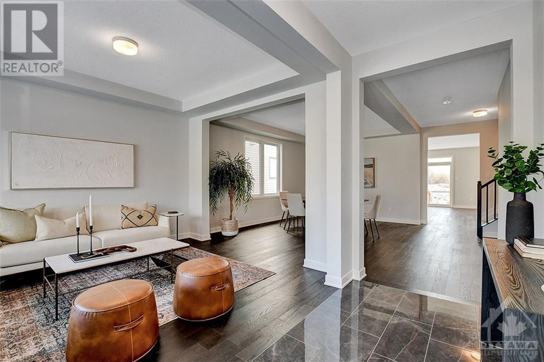
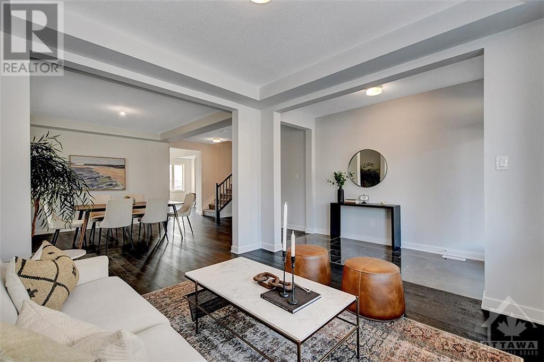
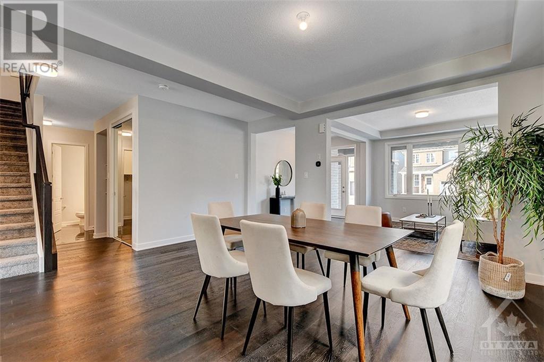
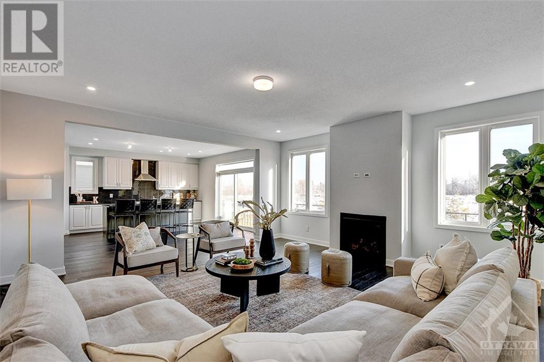
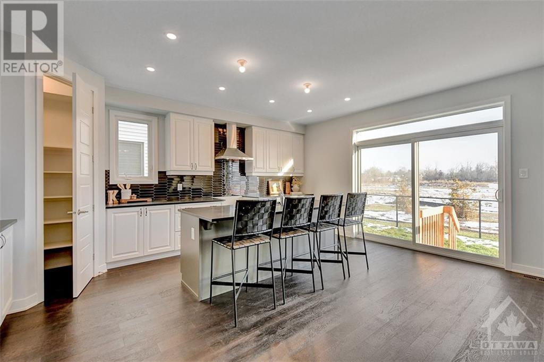
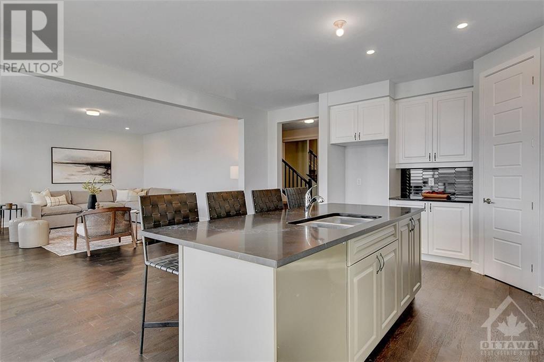
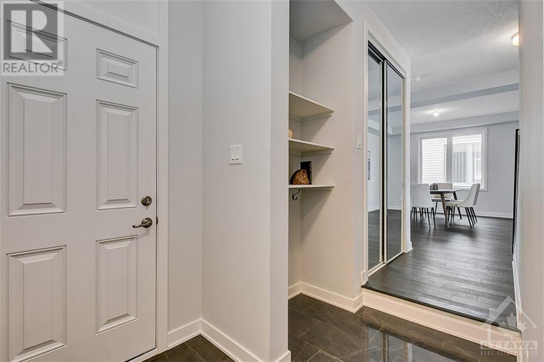
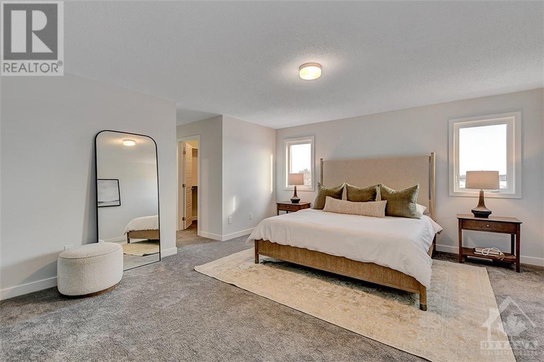
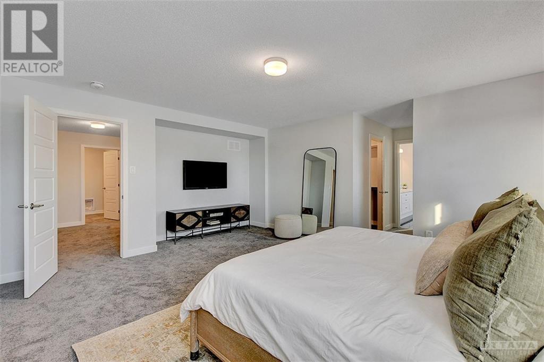
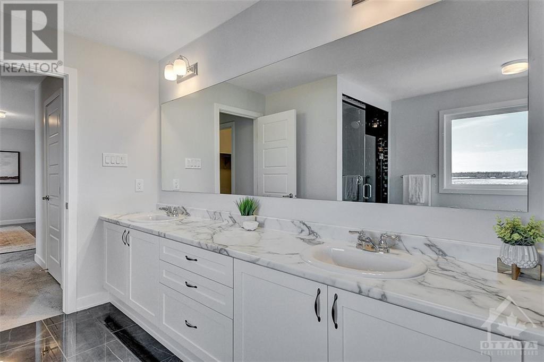
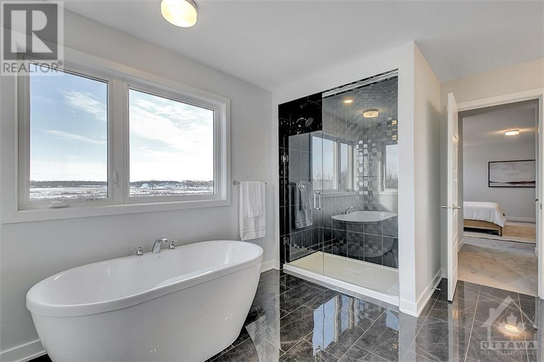
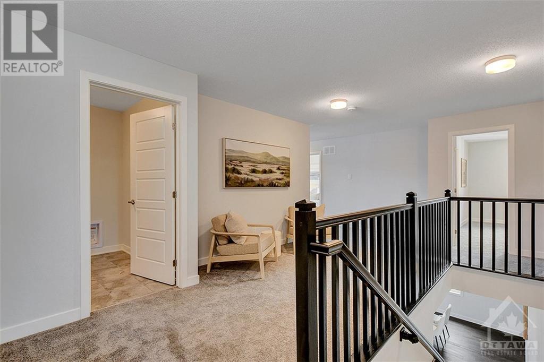
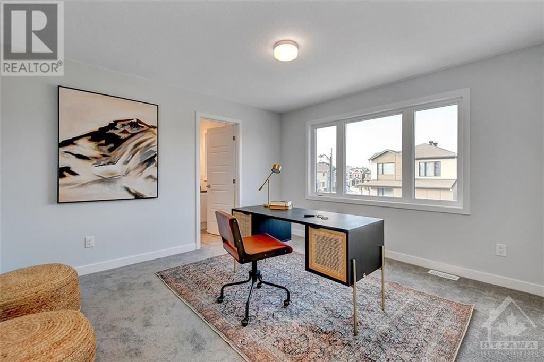
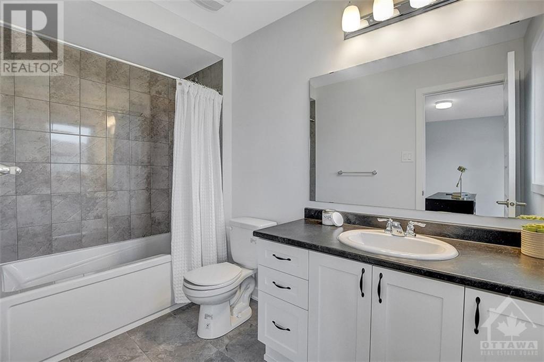
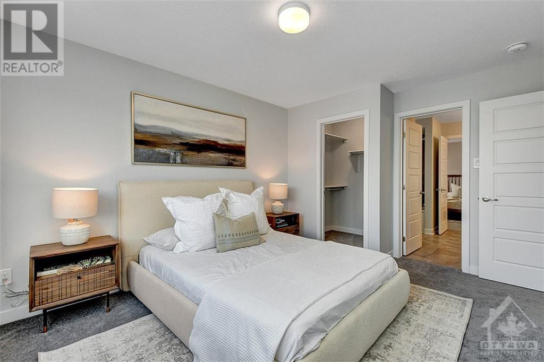
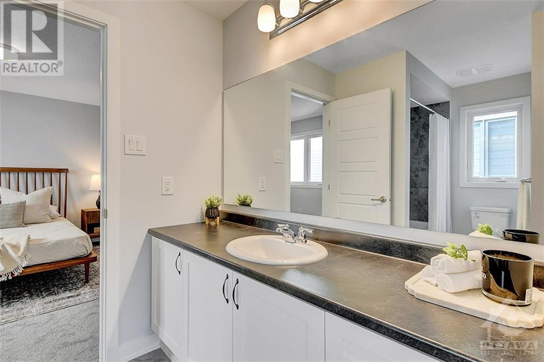
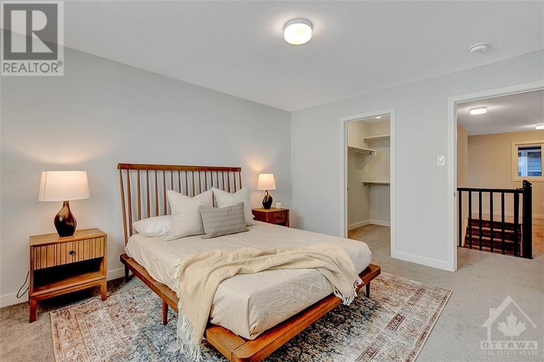
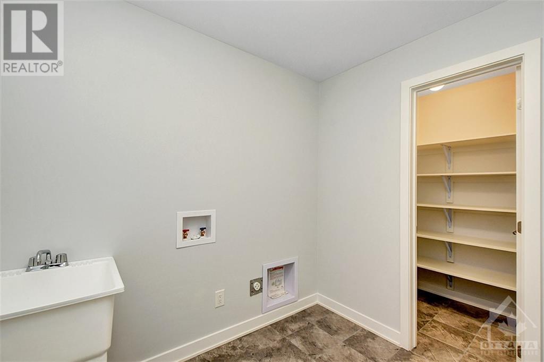
Welcome to 402 Meynell Rd in the Village of Richmond.This stunning detached BRAND NEW Mattamy's Walnut model features 4 Bed/4 Full Bath & 1-2pcs *Move-in November 2024*.The main floor boasts 9âceilings, 2pcs bath, mudroom w/walk-in closet & 2 car garage. Open concept living/dining room & additional main floor great room w/gas fireplace & large windows, Open to the Chef's kitchen w/breakfast bar, walk-in pantry & garden doors to the backyard.The 2nd level features hardwood stairs 1st to 2nd, 9âceilings, Loft & railings in lieu of kneewall.Primary bedroom w/ensuite-bath, soaker tub, separate glass shower,Large counter & 2 walk-in closets.The 2nd floor is complete w/3 additional large bedrooms each w/walk-in closets(1 w/ensuite & 2 w/shared ensuite)& laundry w/walk-in-closet.Lower level boasts a finished Rec Room,3 windows & 3pcs bath.200 AMP. Photos are a similar home to showcase builder finishes.Upgrades & finishes may differ.INCLUDES $60,000 design studio credit to customize your home (id:19004)
This REALTOR.ca listing content is owned and licensed by REALTOR® members of The Canadian Real Estate Association.