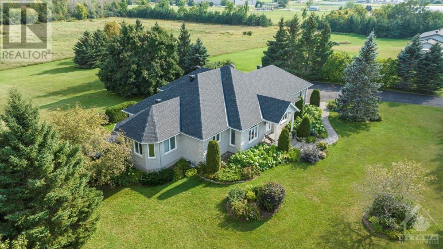
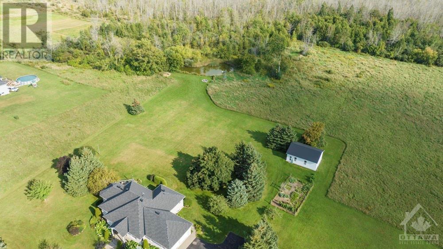
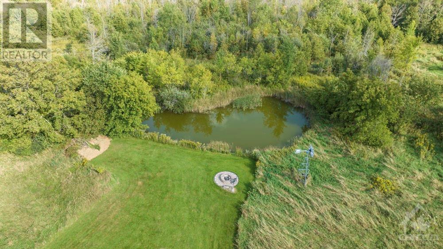
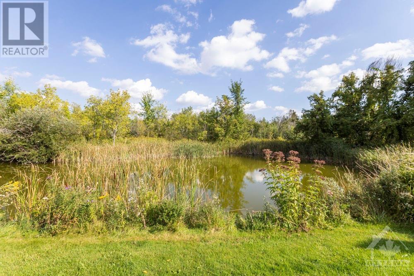
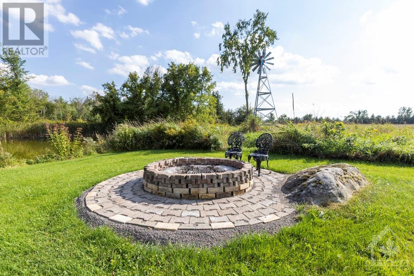
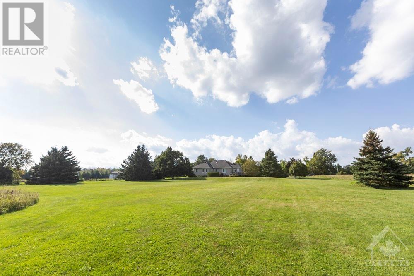
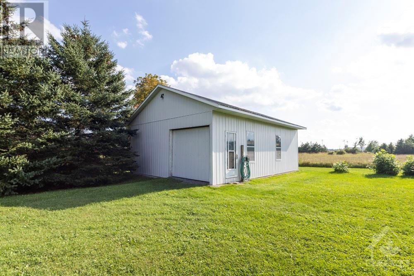
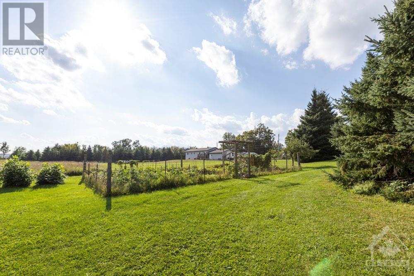
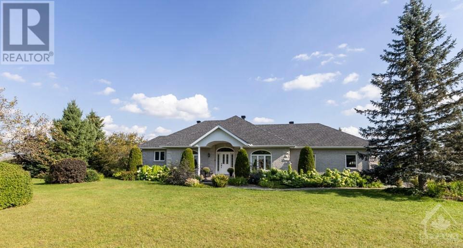
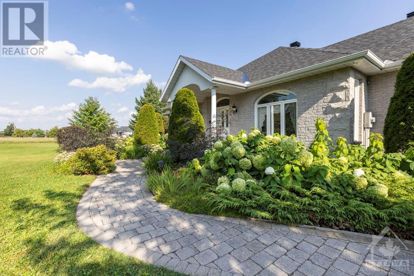
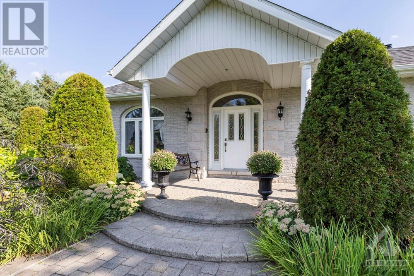
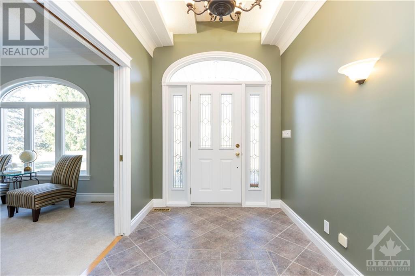
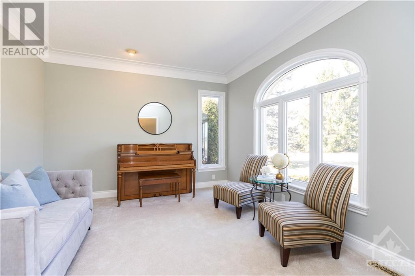
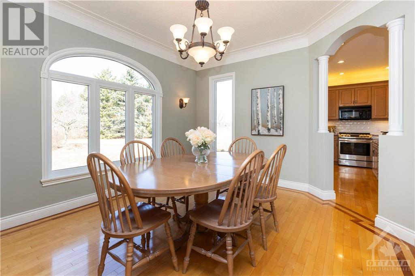
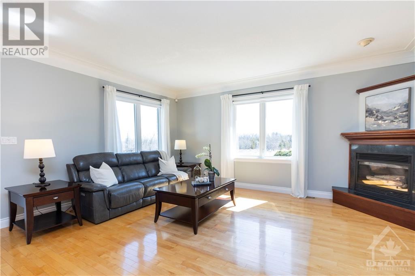
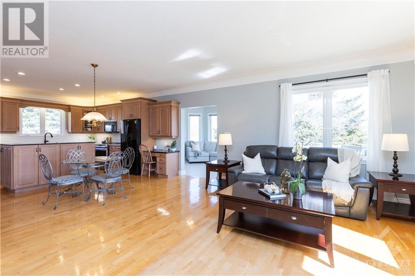
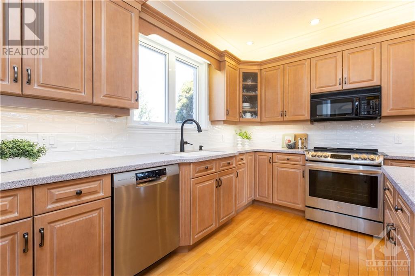
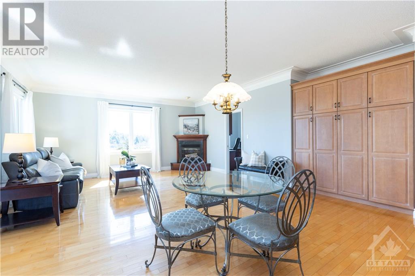
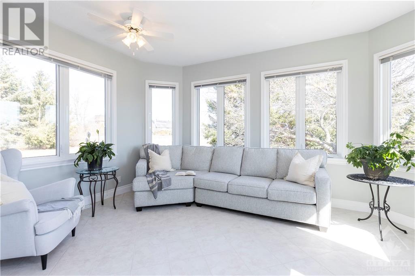
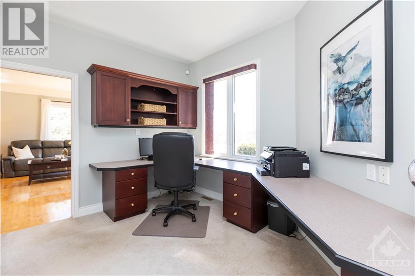
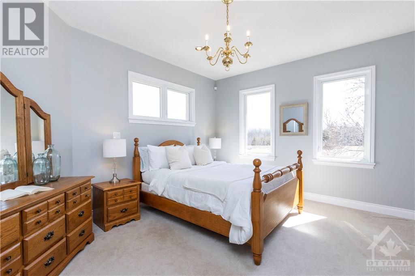
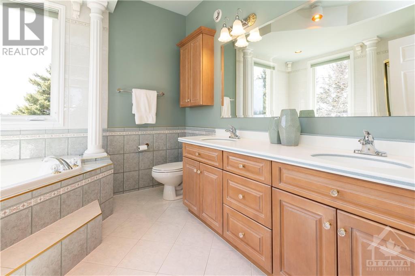
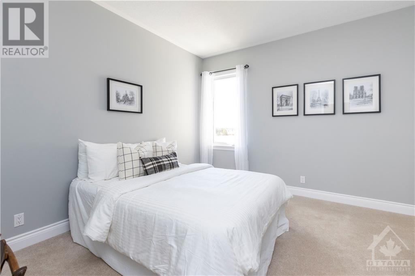
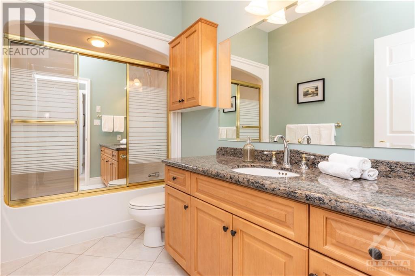
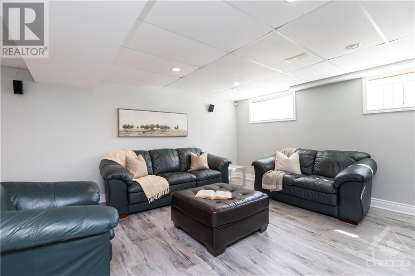
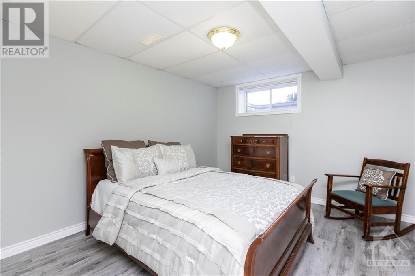
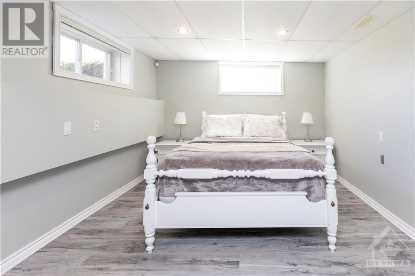
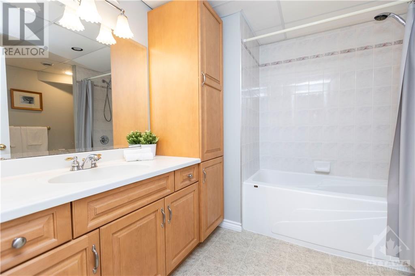
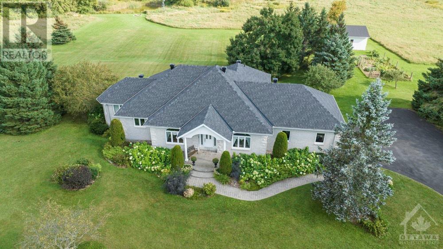
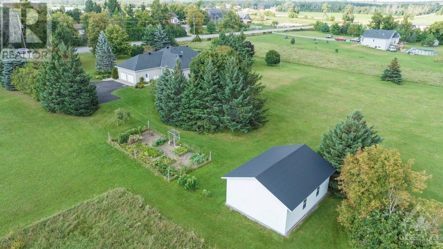
Sitting proudly on 96 acres this picturesque property offers a tranquil escape. Charming pond adorned w/windmill & firepit, steel shop, large veg. garden promises farm-to-table freshness & lush perennial gardens add bursts of colour. Paved drive & full brick exterior enhanced by quoining details exudes elegance. Crafted w/meticulous attention to detail this 5-bed, 3-bath home has over 3400 sq.ft of living space w/a ton of architectural features: stately columns, cove molding & arched windows. Living & dining rms + expansive open-concept kitchen & family rm. Bright sunroom w/access to the rear deck, versatile main flr den can double as a bedrm & main flr laundry adds practicality. LL w/in-floor heat & luxury vinyl flrs - w/2 beds, a large recroom & ample storage it offers endless possibilitiesâ¦in-law suite? Bell Fibre ensures connectivity & proximity to Beckwith Park & School are a bonus! 5 min. to Carleton Place, HWY & 20 min. to Kanata. On a paved road, accessibility meets serenity! (id:19004)
This REALTOR.ca listing content is owned and licensed by REALTOR® members of The Canadian Real Estate Association.