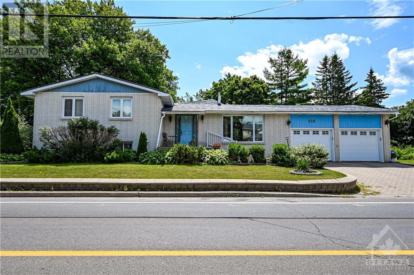
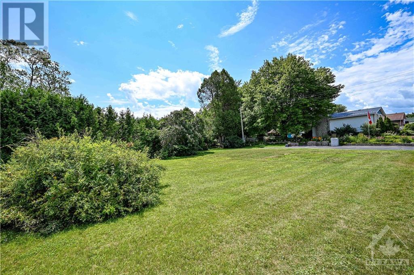
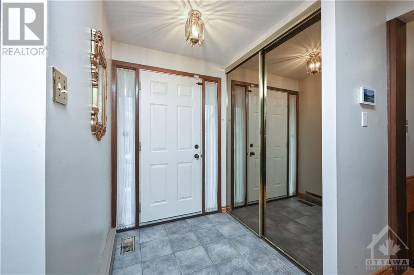
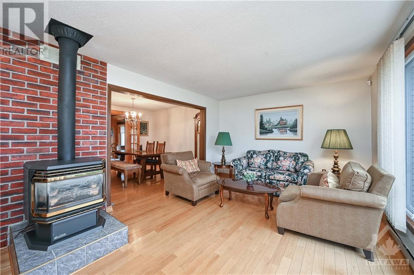
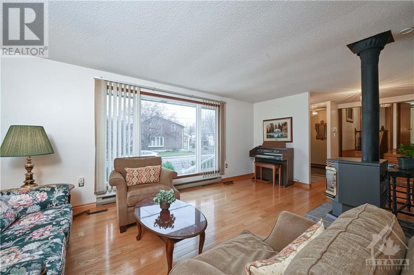
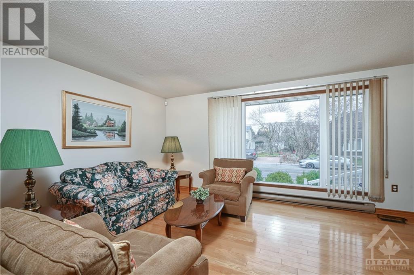
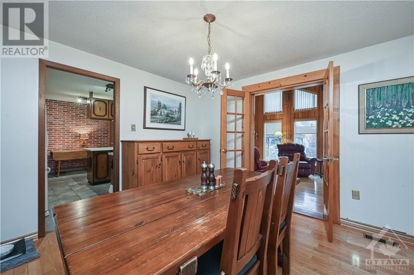
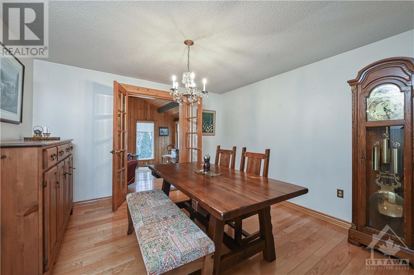
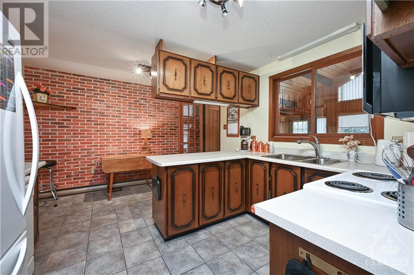
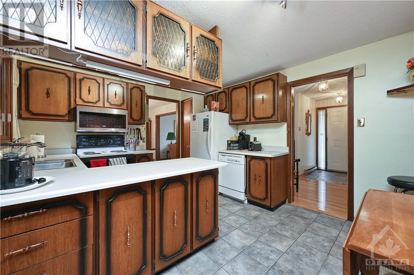
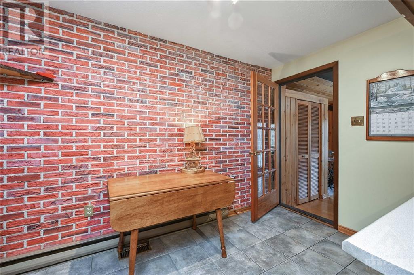
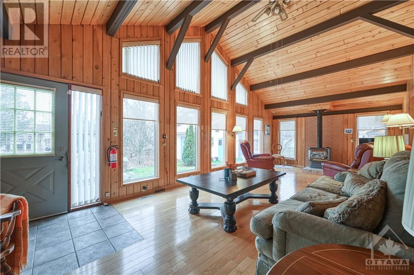
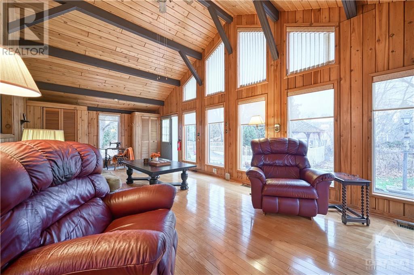
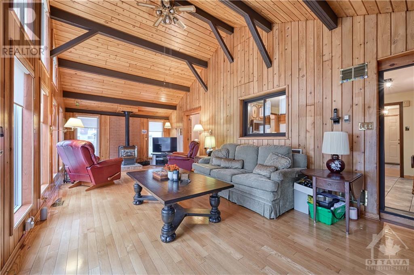
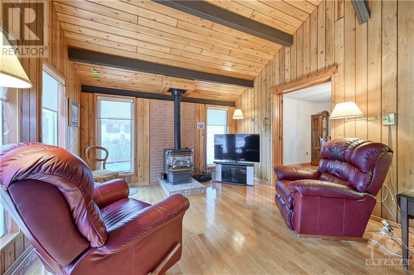
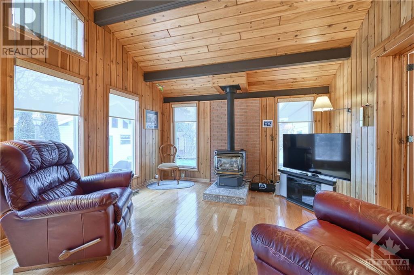
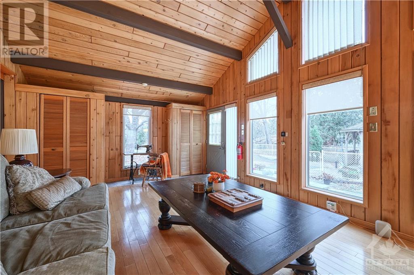
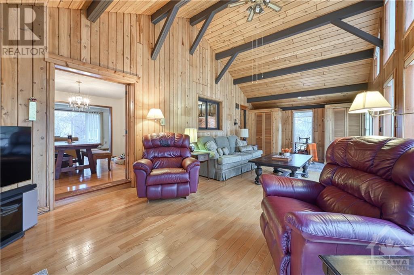
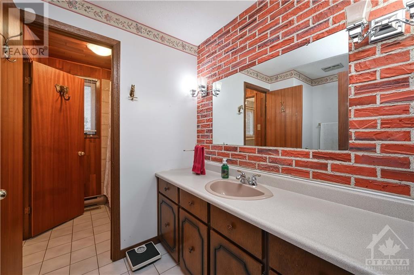
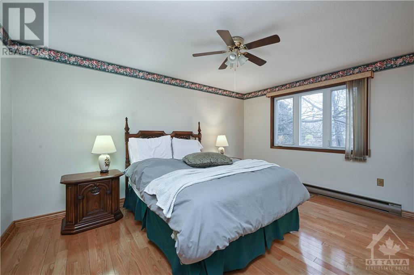
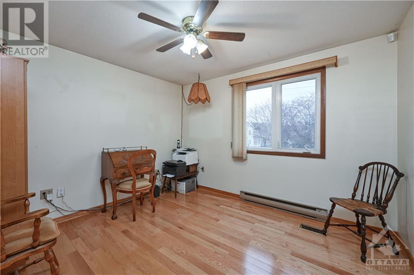
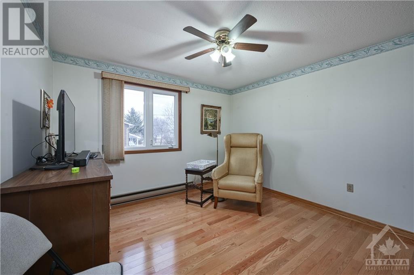
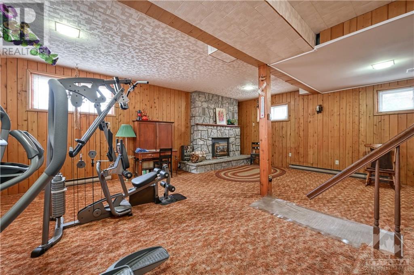
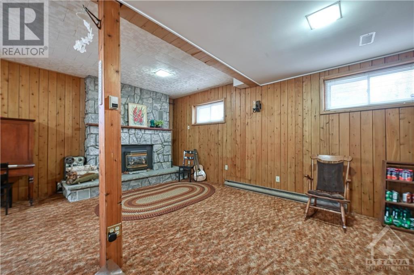
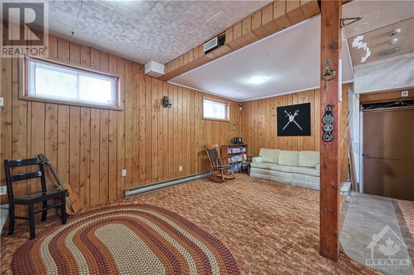
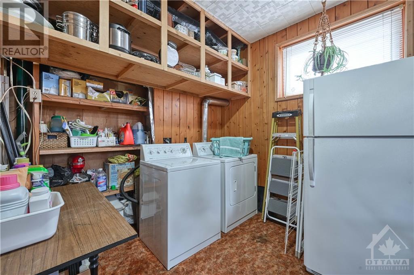
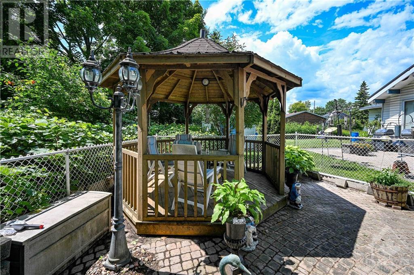
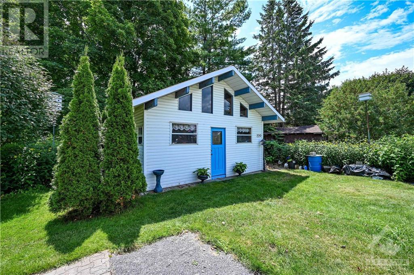
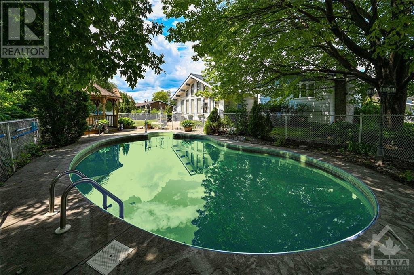
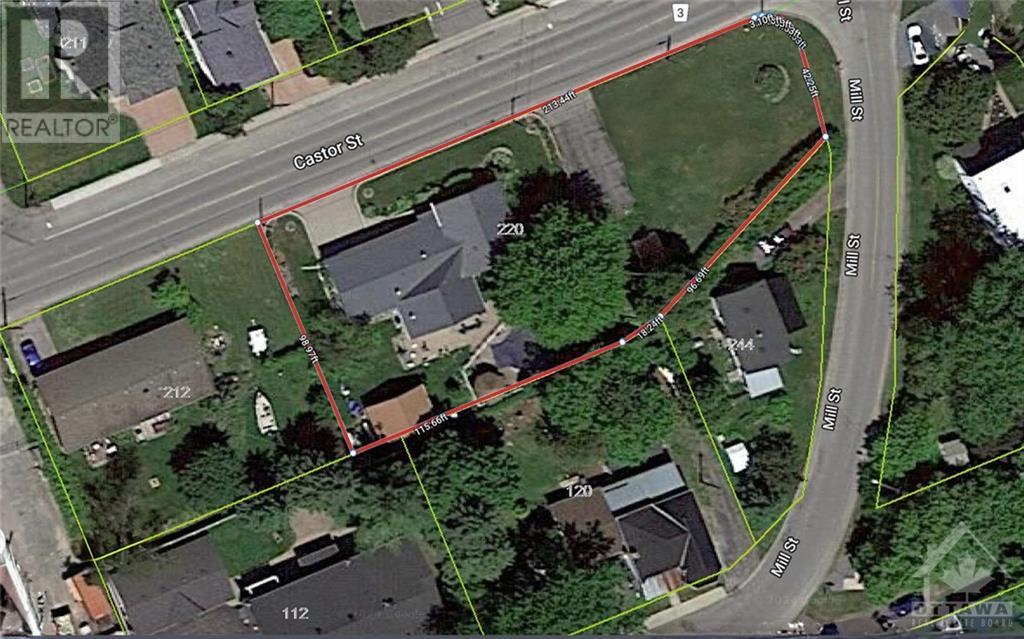
Located in the village of Russell, spacial living w/an expansive 224-foot-wide lot captivates all your recreational needs, family size 3-bedroom side-split home, boasting brick exterior & sleek metal roof, interlock driveway, eat-in kitchen w/ceramic tile flooring & ample counter space, bright & elegant living room features hardwood floors, oversized windows & stand alone gas stove, dining room through French doors, the heart of the home is the family room w/post & beam cathedral ceiling, gas fireplace & rear passage door to backyard oasis, hardwood staircase & oak railings, primary bedroom w/wall of closets & cheater ensuite, 2 x additional bedrooms & main bathroom, lower level Rec room w/ high ceilings, gas fireplace & laundry room, workshop w/direct staircase to oversized garage, exterior interlock landscaping, fenced in-ground pool (as is) & custom 20 x 12 shed w/hydro, 2 x driveways, walking distance to parks, recreation & amenities, 24-hour irrevocable (id:19004)
This REALTOR.ca listing content is owned and licensed by REALTOR® members of The Canadian Real Estate Association.