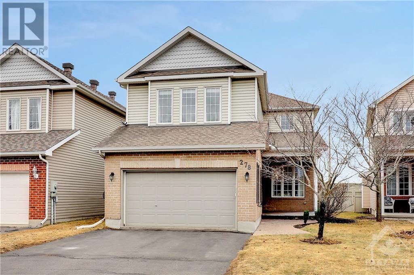
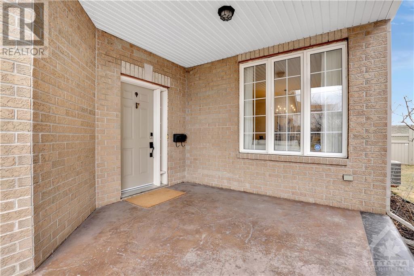
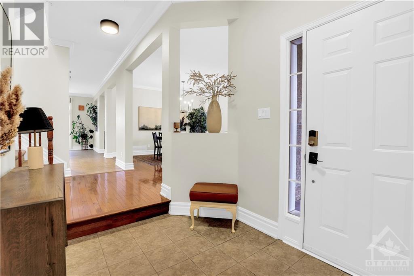
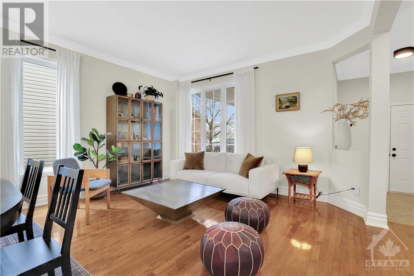
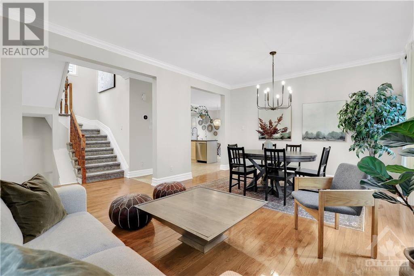
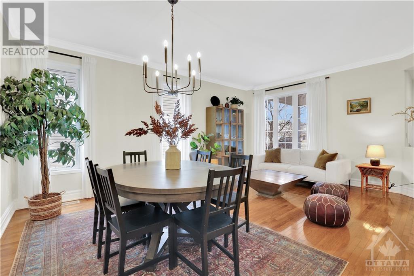
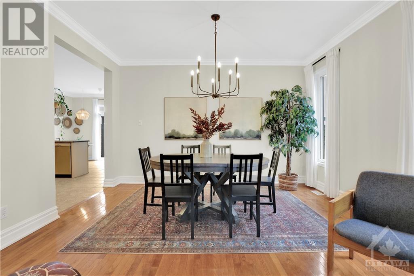
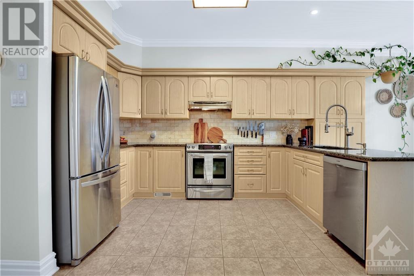
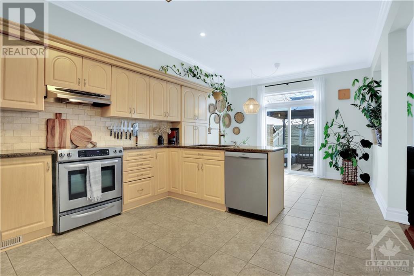
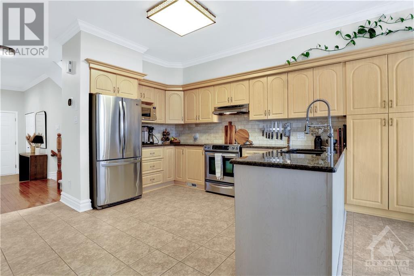
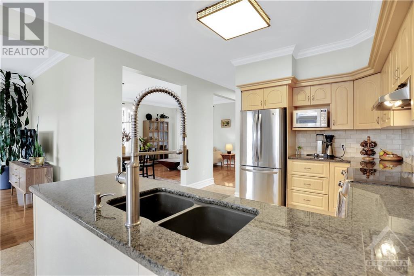
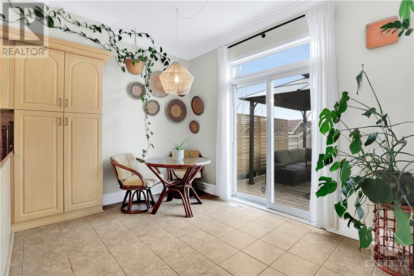
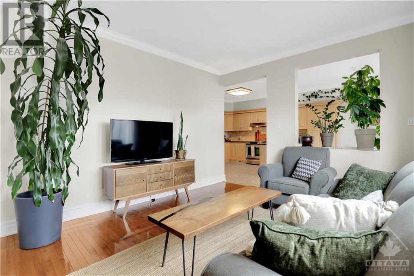
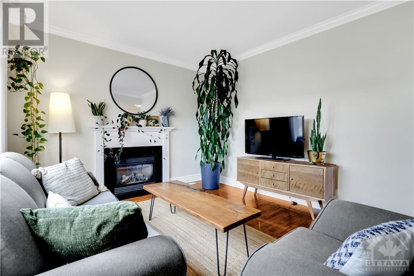
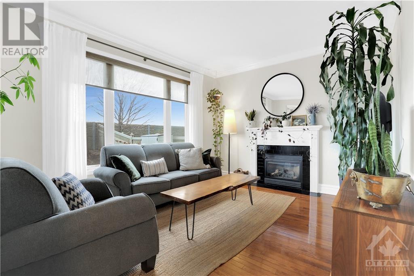
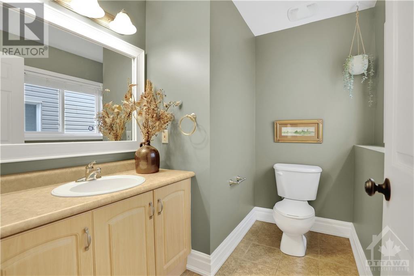
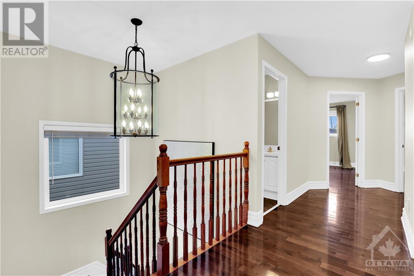
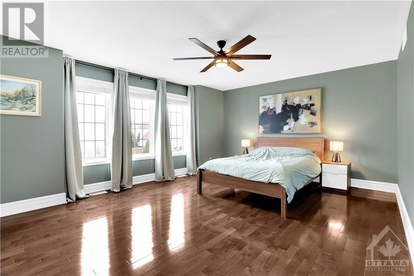
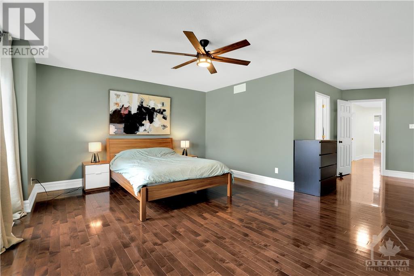
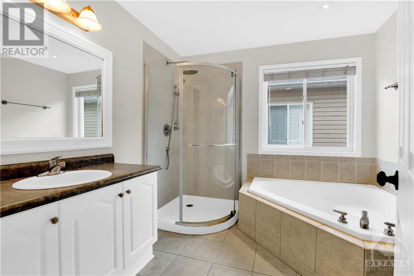
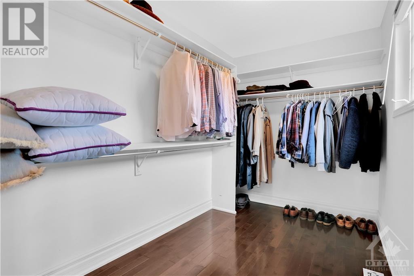
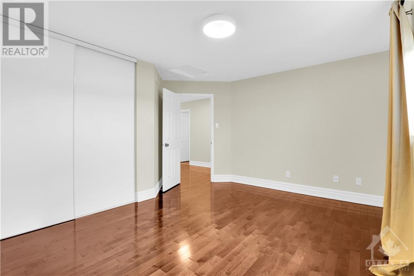
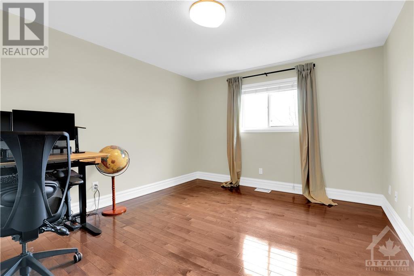
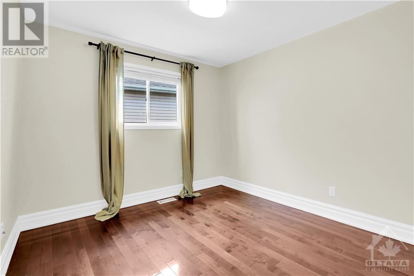
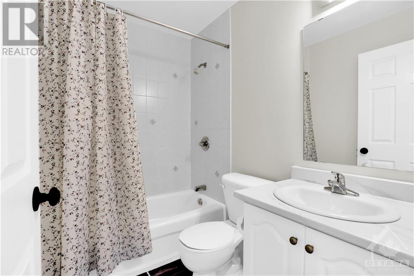
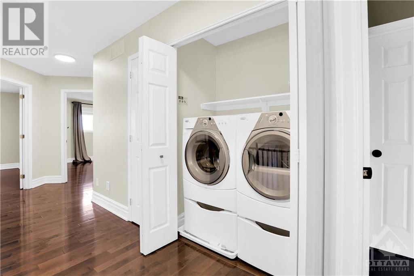
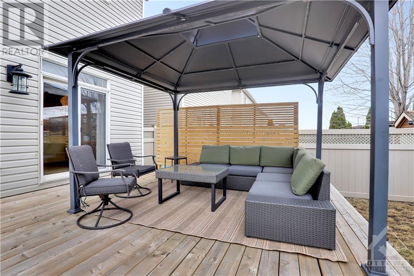
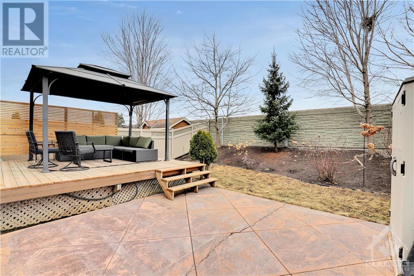
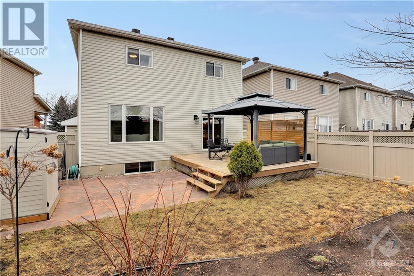
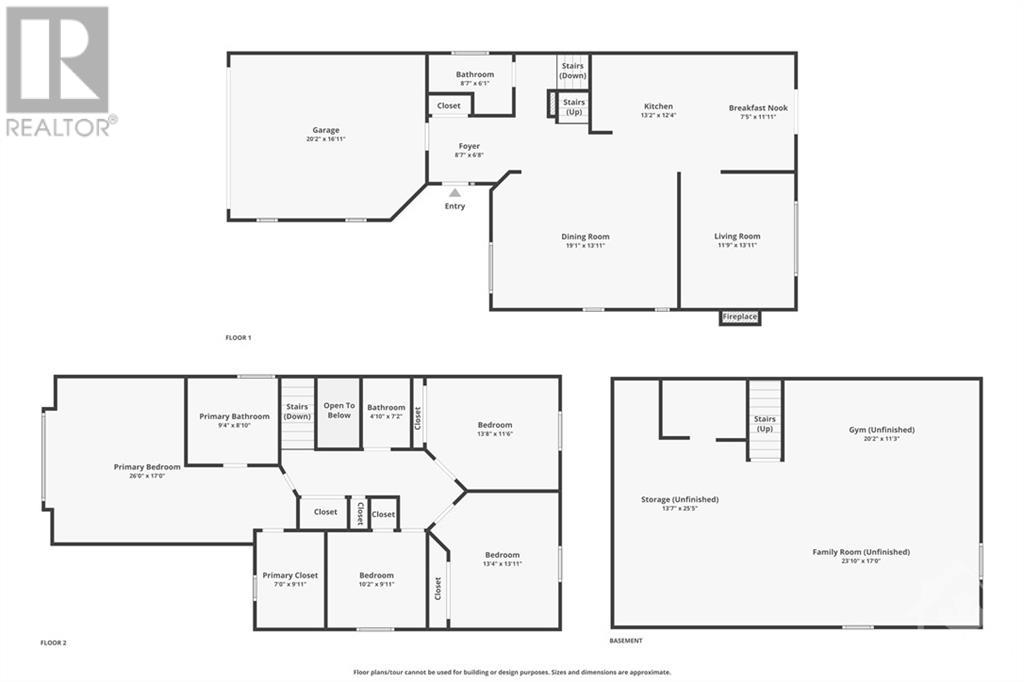
Beautiful 4-bedroom haven with no rear neighbors and abundant upgrades. The main floor features an inviting foyer that leads to exquisite dining room, a fully equipped kitchen with SS appliances + breakfast nook, a living room with fireplace, a powder room and double garage. Ascend to the upper level boasting hardwood flooring throughout, embracing four spacious bedrooms, highlighted by a grand primary bedroom featuring a generous walk-in closet and a 4-piece ensuite. The open concept unfinished basement offers ample storage space and future potential. The home was freshly painted in 2021 and modern light fixtures were installed throughout. The backyard is south facing and drenched in sun with a stamped concrete patio, newly erected privacy fence and a flourishing garden adorned with perennials. Excellent location, conveniently situated near great schools, grocery stores, parks and a variety of amenities. Don't forget to checkout the Floor Plan and 3D Tour. Book a showing today! (id:19004)
This REALTOR.ca listing content is owned and licensed by REALTOR® members of The Canadian Real Estate Association.