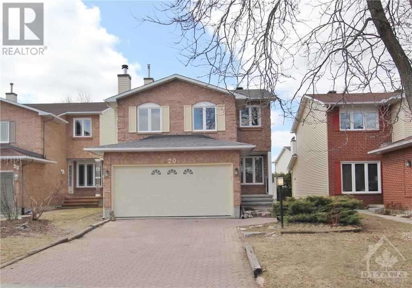
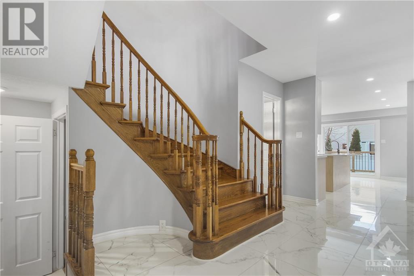
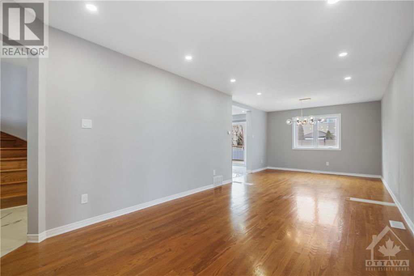
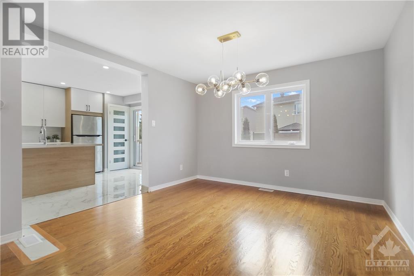
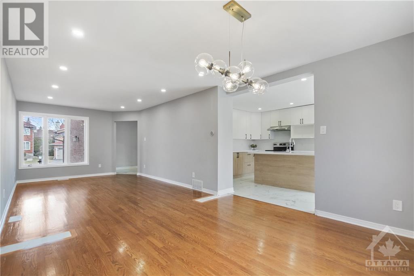
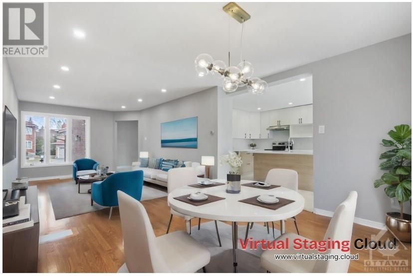
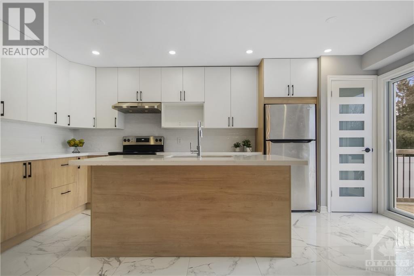
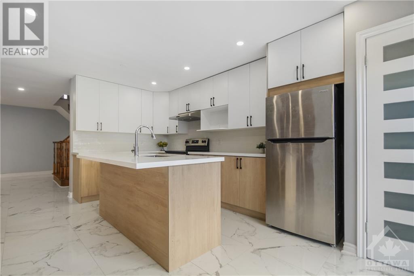
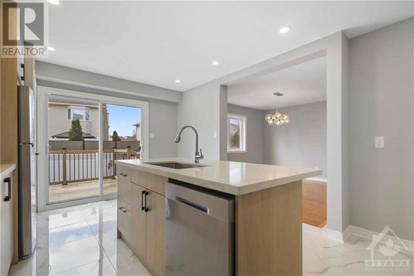
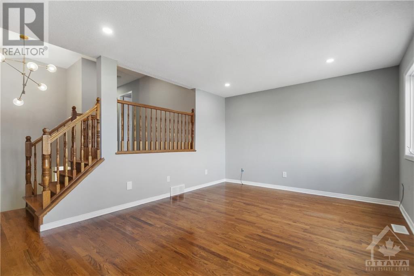
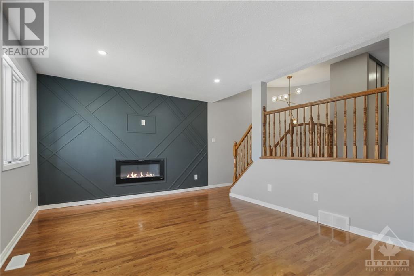
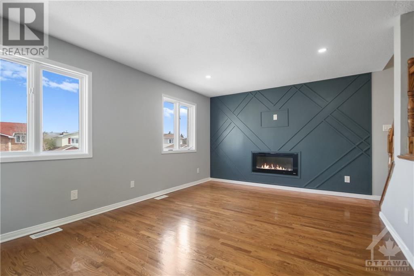
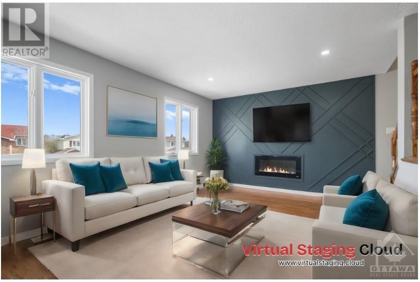
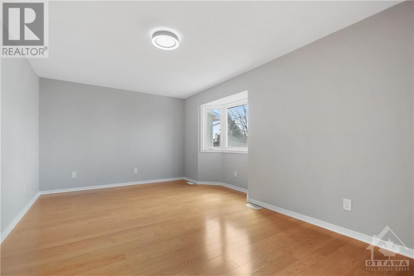
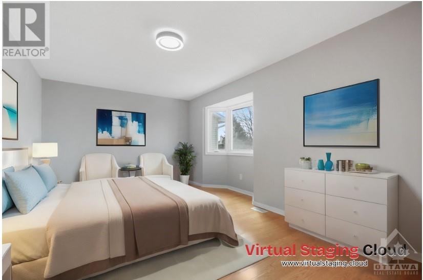
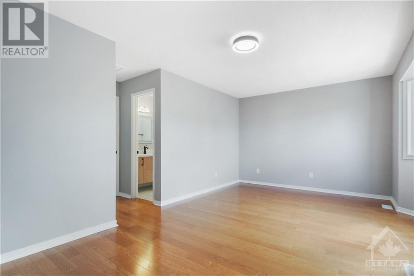
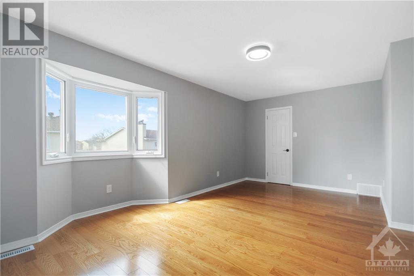
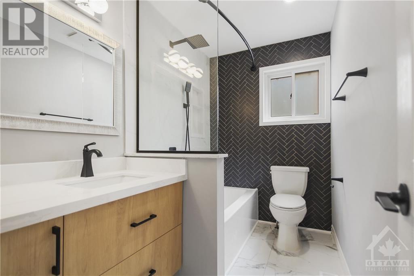
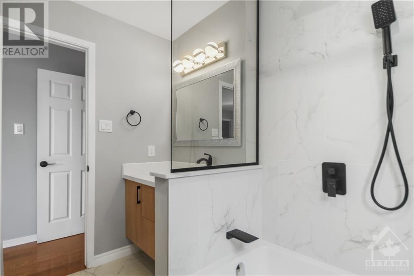
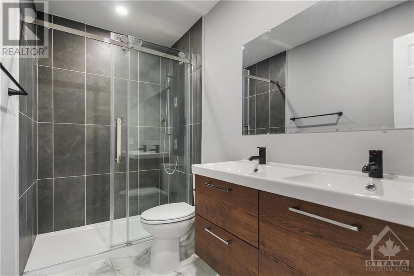
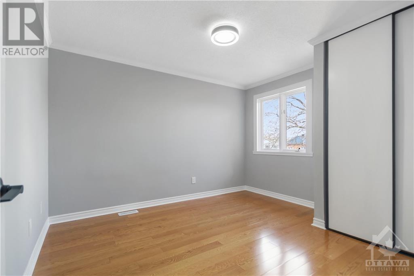
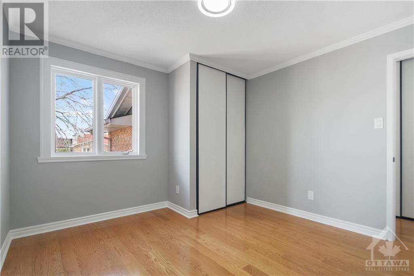
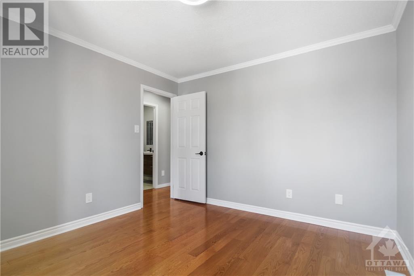
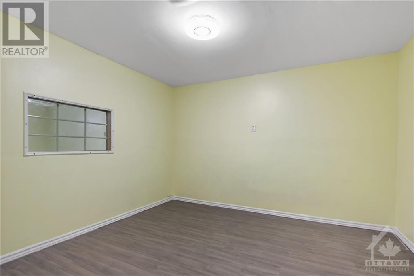
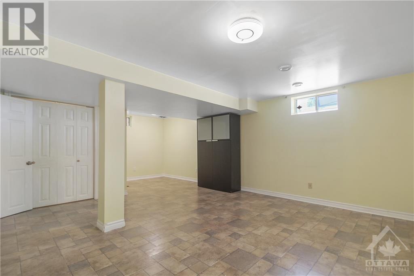
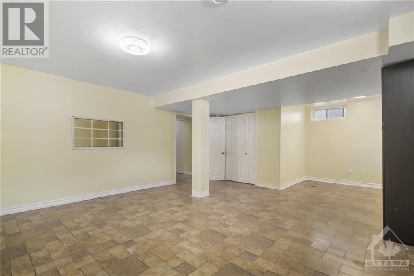
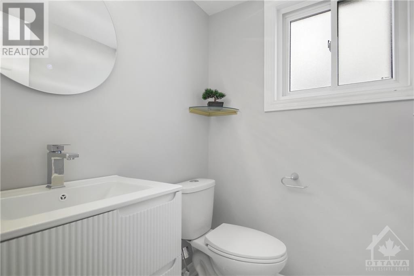
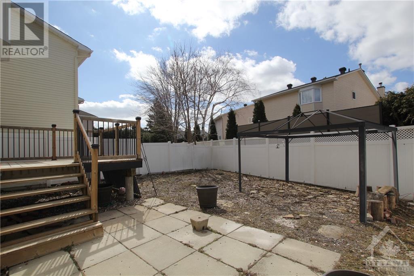
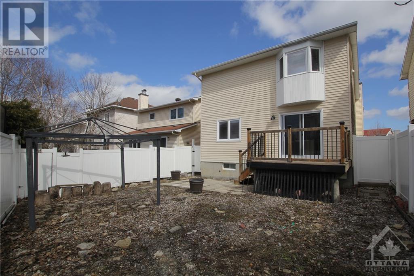
Step into this meticulously updated home. A grand foyer welcomes you, leading to an elegant oak hardwood curved staircase. It continues across new marble flooring to a brand-new chefâs kitchen adorned with a quartz countertop & a center island. The open floor plan seamlessly connects the LV-DN areas, creating a modern-style living space emphasized by new light fixtures. From the kitchen, step through the new double sliding patio door onto a large deck, overlooking your private fenced yard. Upstairs, a generous family room awaits, enhanced by a striking decorative wall featuring a sleek linear Elec-FP. 3 bdrms offer comfort and tranquility, while the 2½ renovated baths ensure convenience for your daily routines. The finished basement provides versatility - a multi-purpose room for entertainment, exercise, or hobbies - this space adapts to your needs. This home is carpet and pet-free, ensuring a fresh and allergen-free environment. Donât miss out on the deal of the spring! (id:19004)
This REALTOR.ca listing content is owned and licensed by REALTOR® members of The Canadian Real Estate Association.