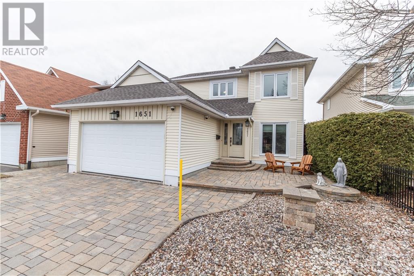
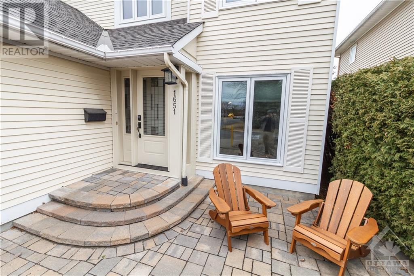
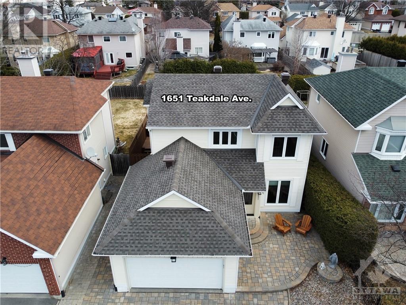
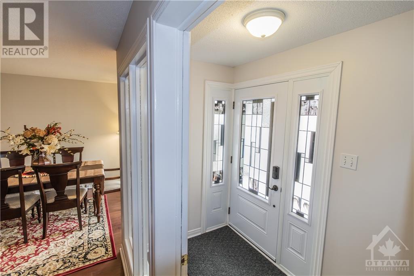
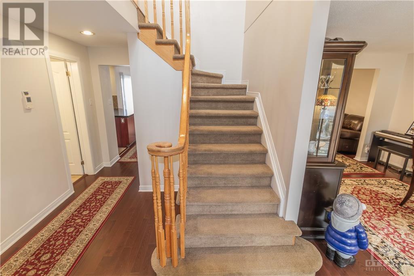
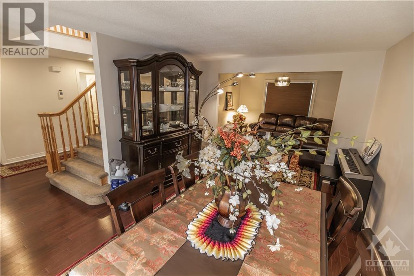
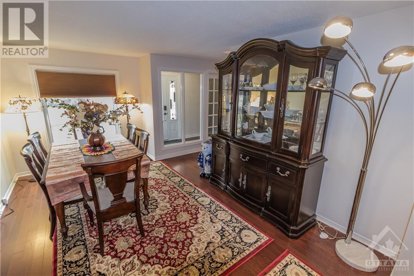
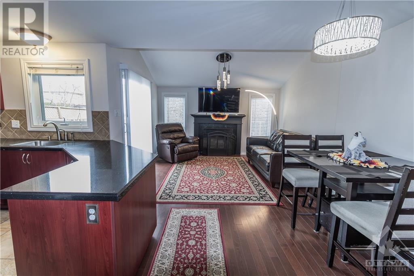
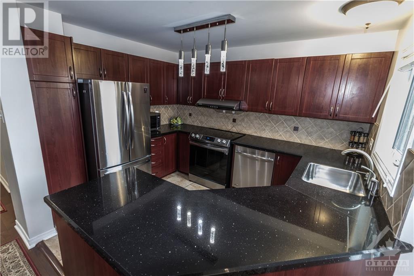
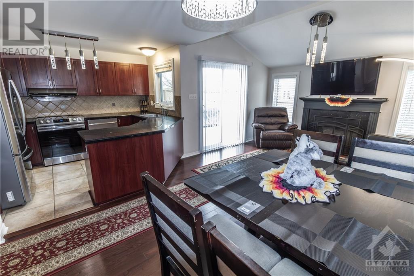
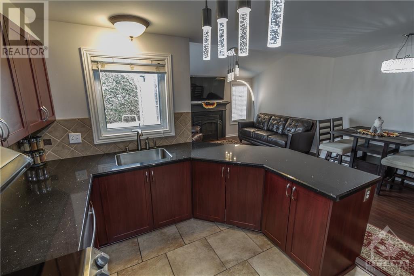
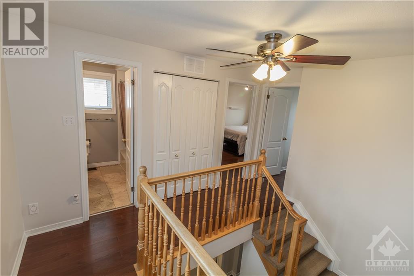
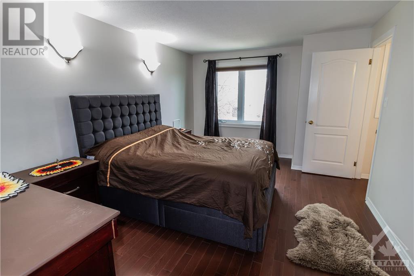
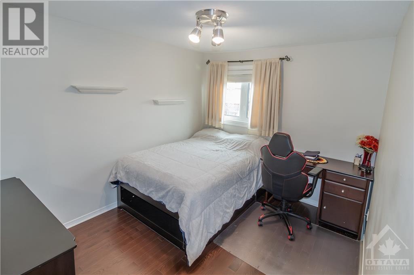
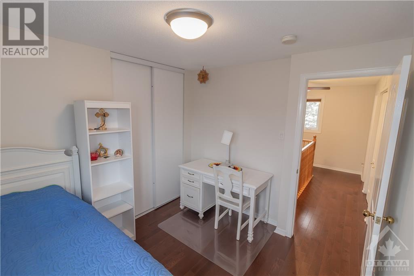
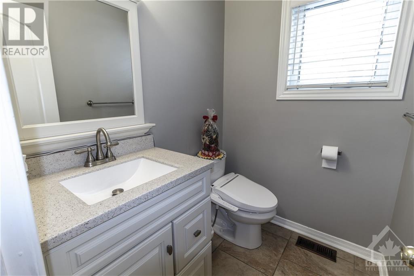
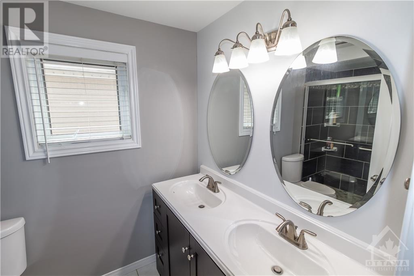
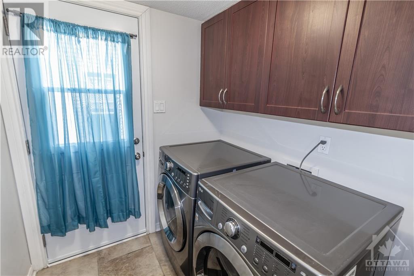
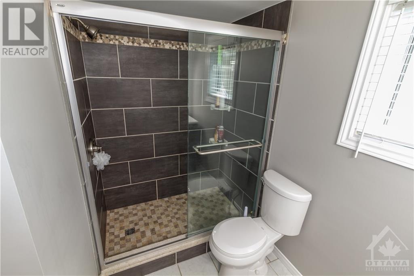
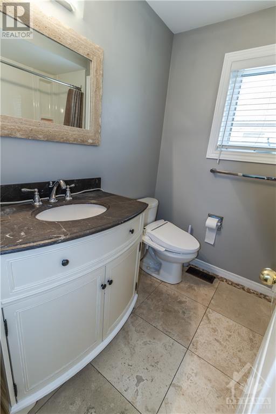
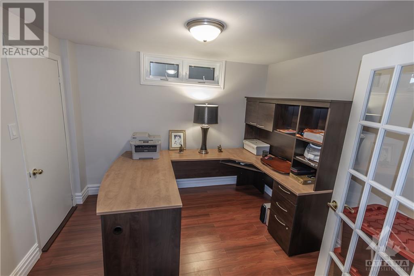
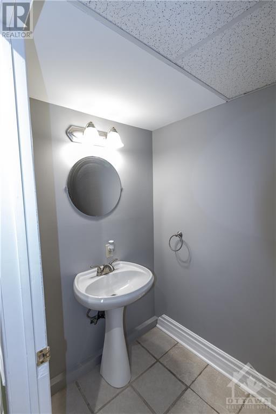
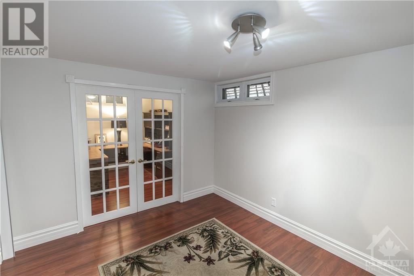
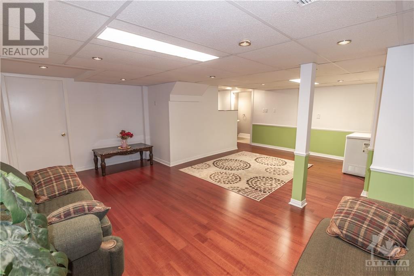
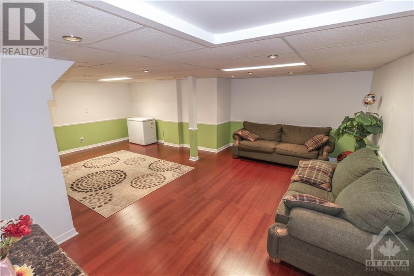
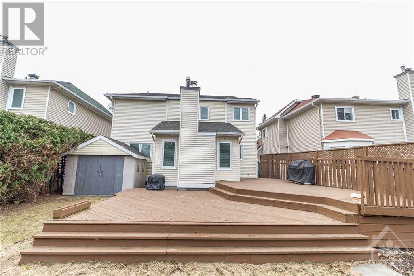
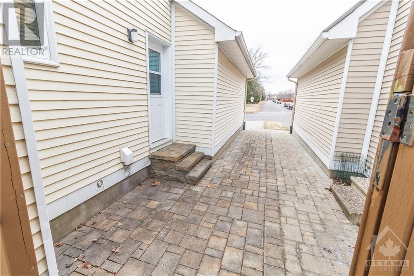
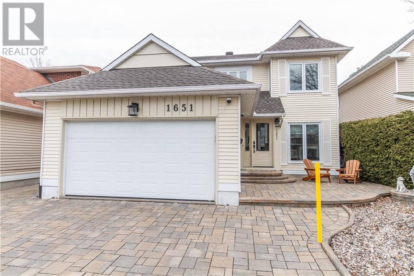
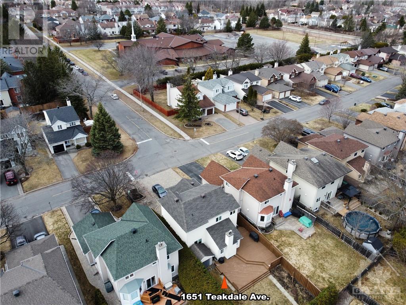
Welcome to 1651 Teakdale Ave in the Heart of Chapel Hill Orleans! This beautifully updated and well maintained home has loads of room for your Family. On the main floor you will find a beautiful kitchen with updated major appliances. Family room with vaulted ceiling and fireplace overlooking the rear private yard. Hardwood flooring has been updated/16. Main floor laundry with updated front loading W & D. Garage has inside access to the home and also leads out to your beautiful interlocking stone oversized driveway. Upper level features a large Primary bedroom with walk in closet and luxurious ensuite. You will also find 2 other generous sized bedrooms on the upper level. Lower level has a huge recroom and bathroom as well as 2 more rooms for your growing family. Shingles on roof replaced Nov 23 as well as the home freshly painted. This home is truly in "Move In" condition. Come take a look and make it yours! (id:19004)
This REALTOR.ca listing content is owned and licensed by REALTOR® members of The Canadian Real Estate Association.