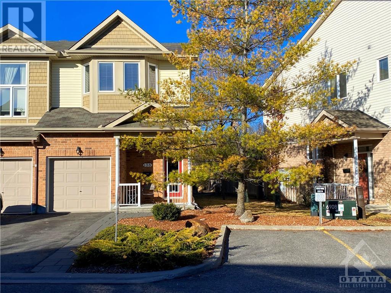
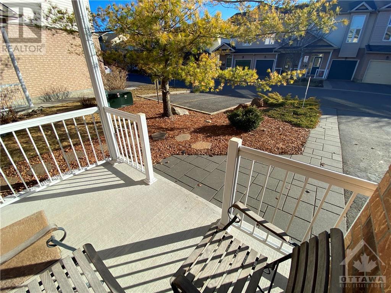
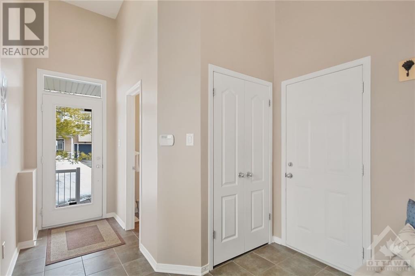
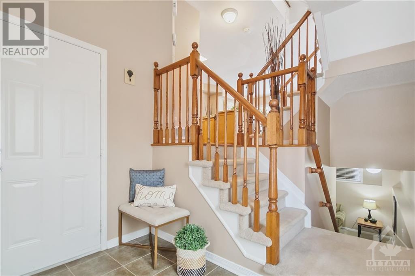
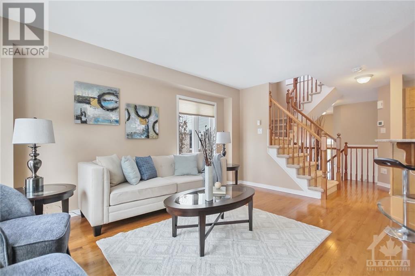
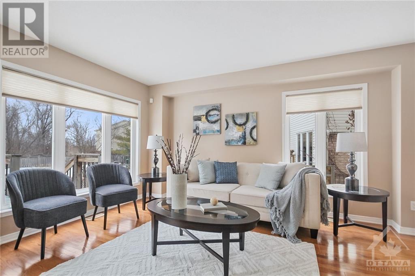
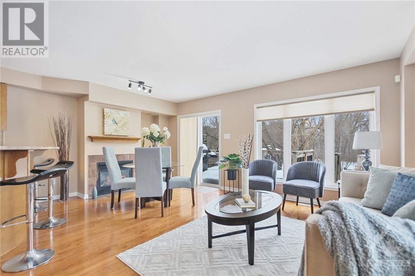
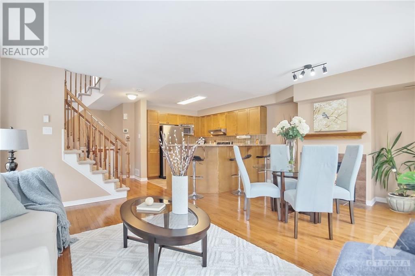
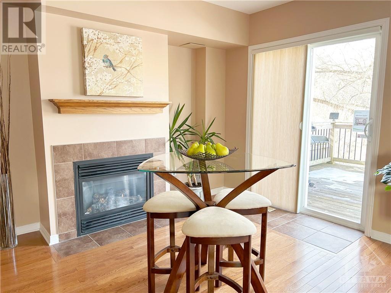
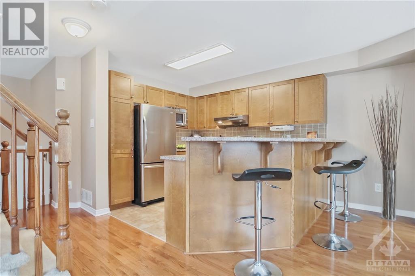
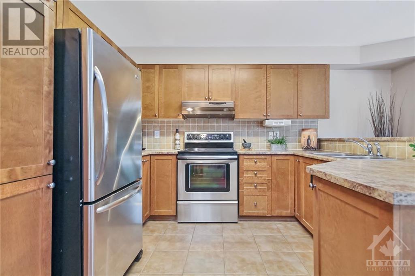
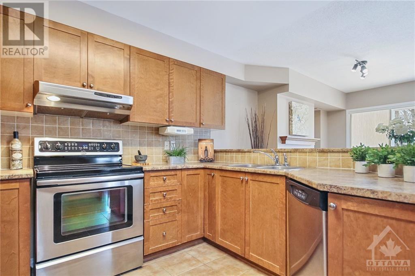
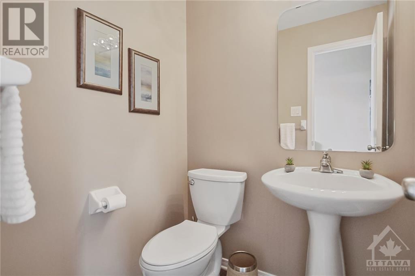
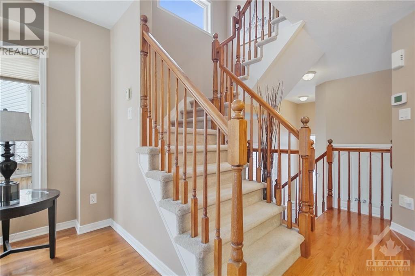
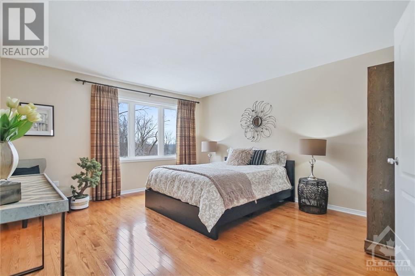
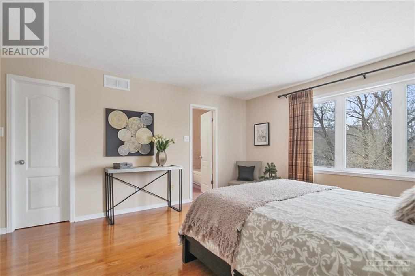
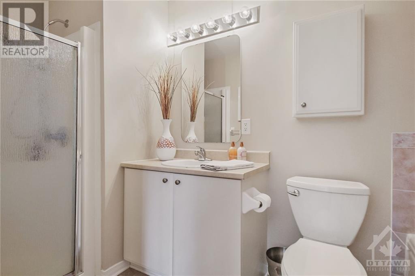
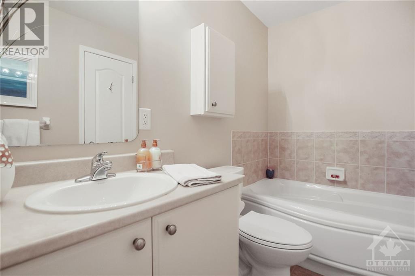
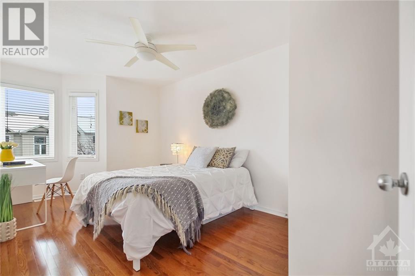
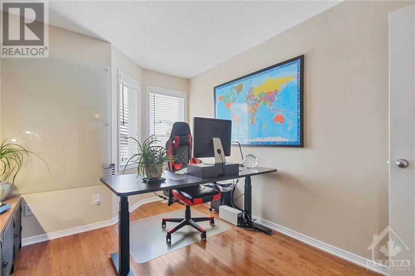
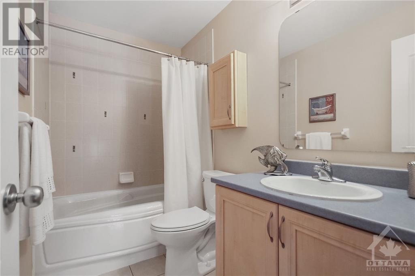
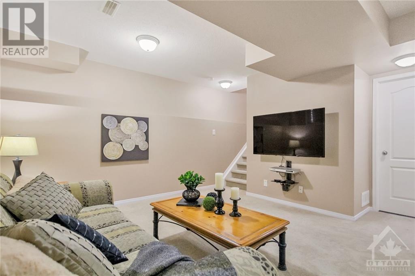
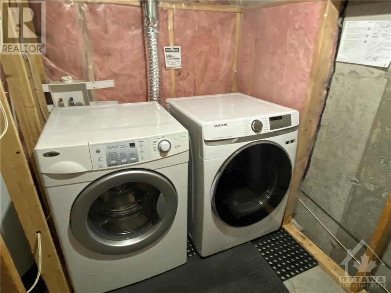
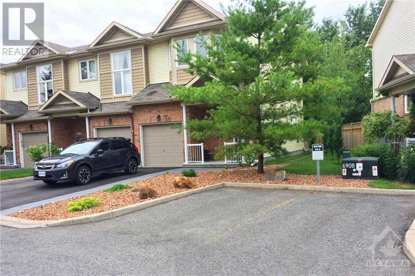
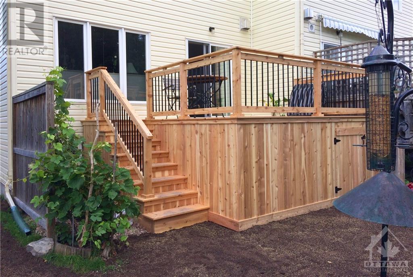
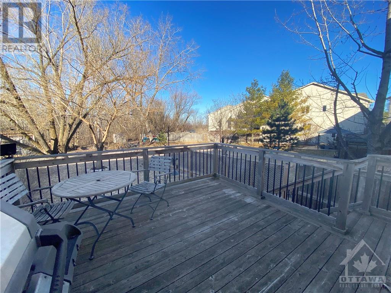
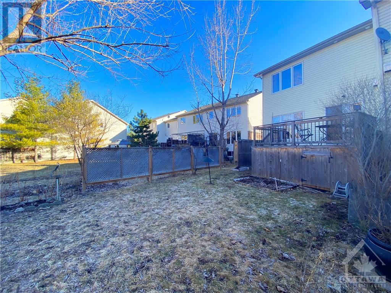
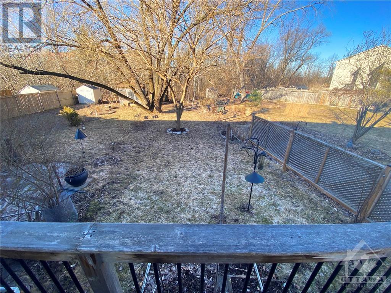
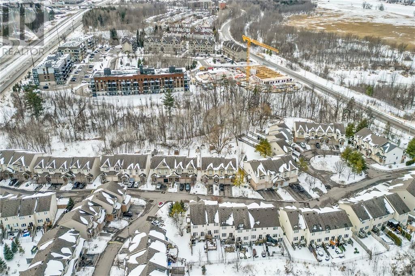
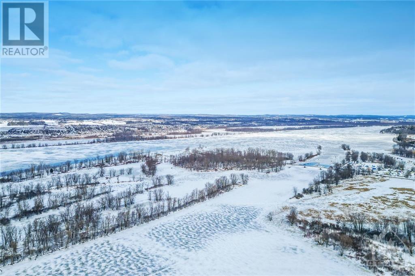
Beautiful 3 bedroom END UNIT, nestled in sought-after âSandpiper Cove," backing on a scenic ravine steps to the Ottawa River. Covered front porch. Spacious, high ceilinged foyer. Main & 2nd levels showcase HW & tile floors. Bright sunny windows infuse the space w/light. Open concept main living space features a natural gas furnace; kitchen w/breakfast bar & stainless steel appliances; & patio door leading to the back deck. Upper level offers a luxurious primary bedroom w/a 4 piece ensuite (soaker tub & separate shower) & walk in closet. 2 other bedrooms, each adorned w/a bay window, & a full bath complete 2nd level. Spacious family room in basement. Inside entry from garage. Care-free landscaping in front enhances the curb appeal while the cedar deck provides a wonderful spot to enjoy the nature that abounds in the yard. Discover a wonderful place to live. An oasis minutes from Petrie Island, transit & city living. Some rooms temporarily staged 4 photos. (id:19004)
This REALTOR.ca listing content is owned and licensed by REALTOR® members of The Canadian Real Estate Association.