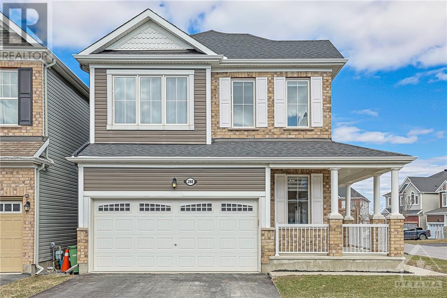
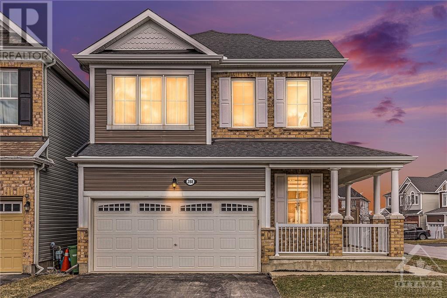
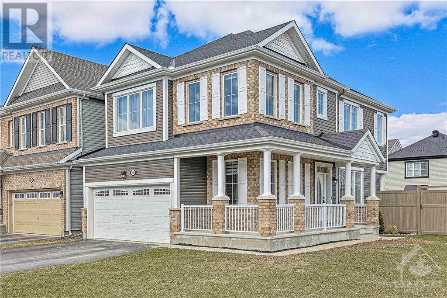
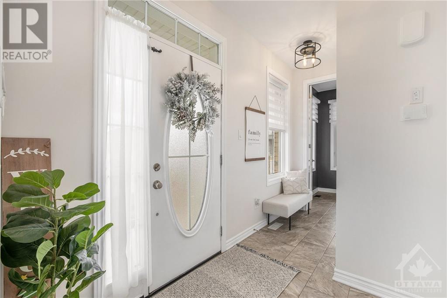
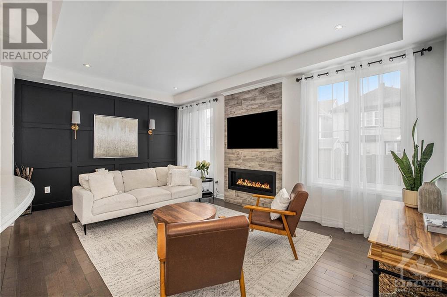
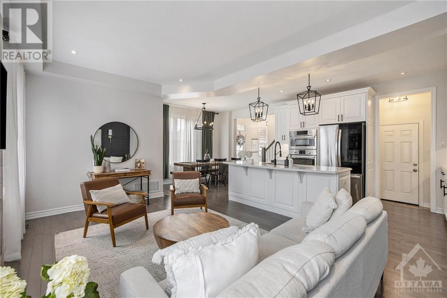
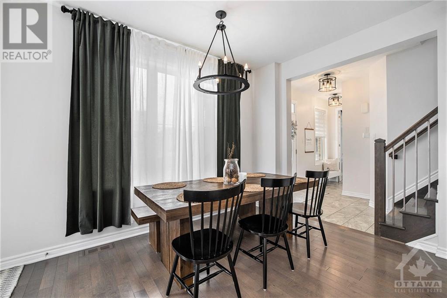
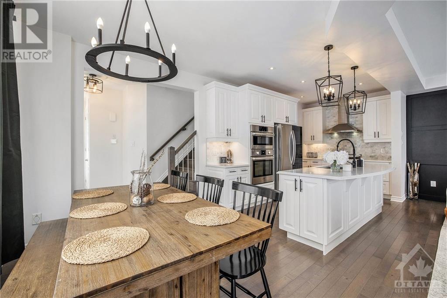
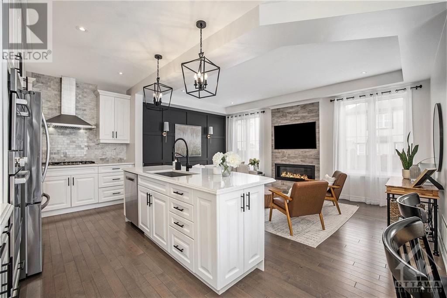
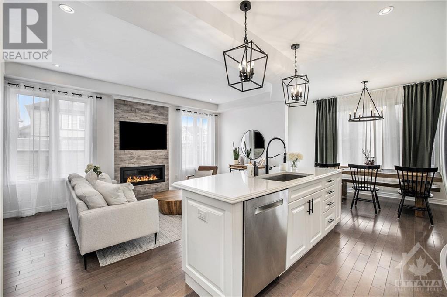
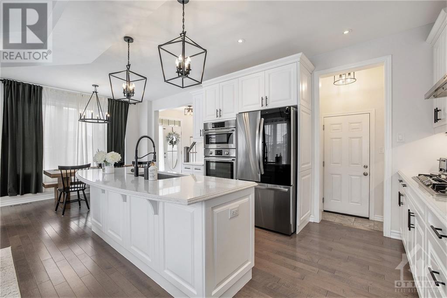
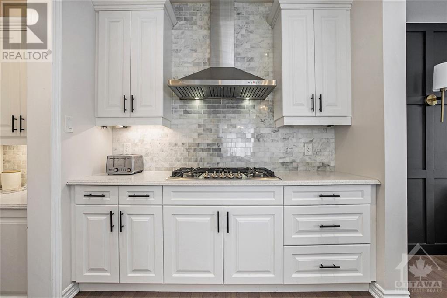
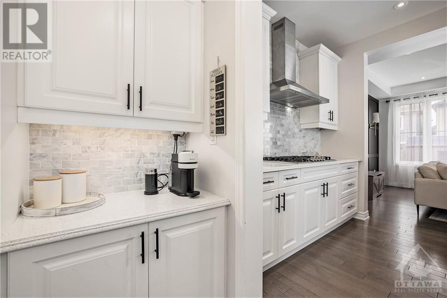
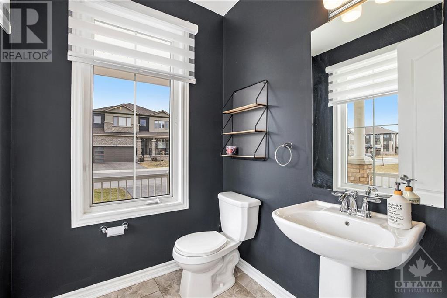
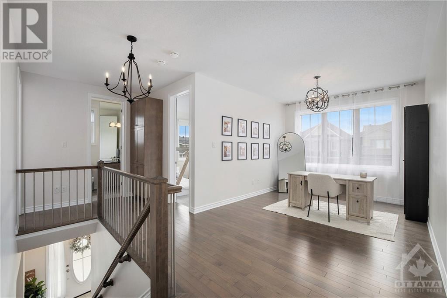
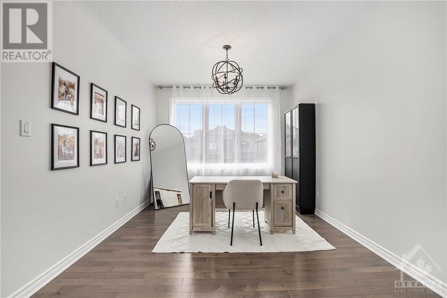
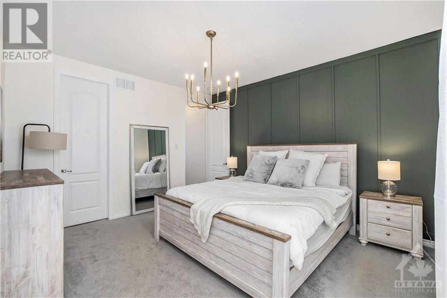
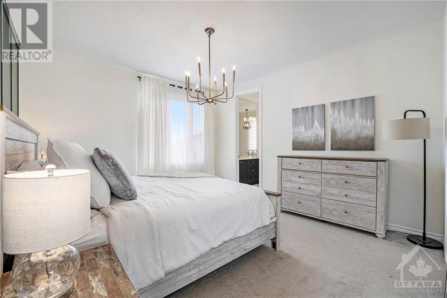
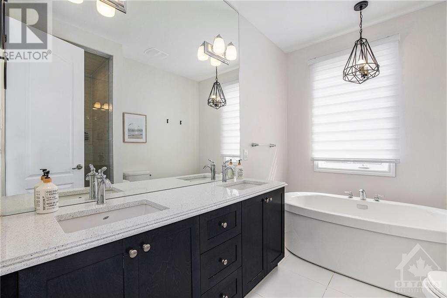
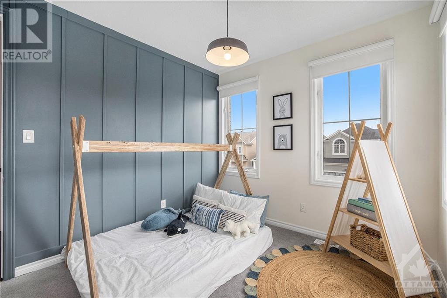
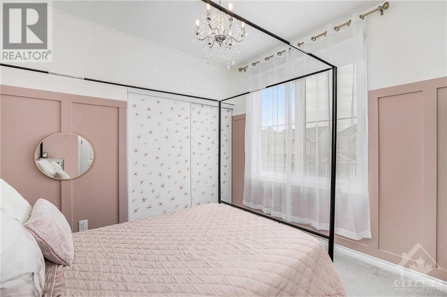
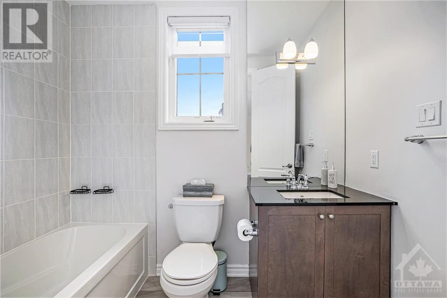
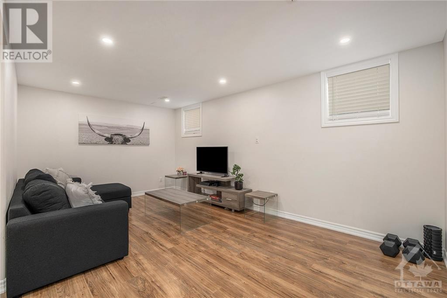
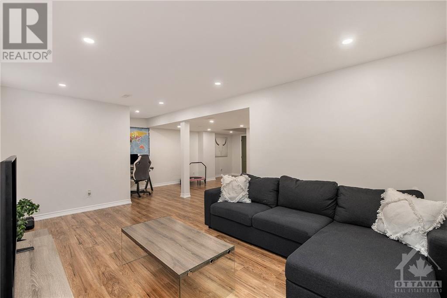
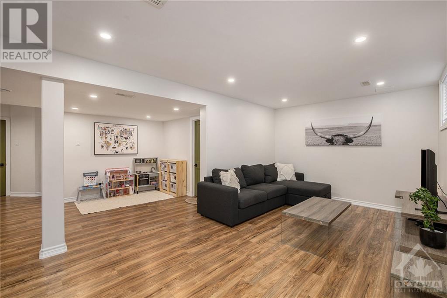
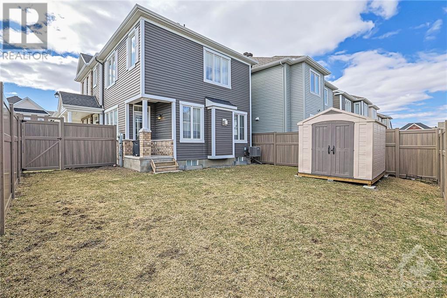
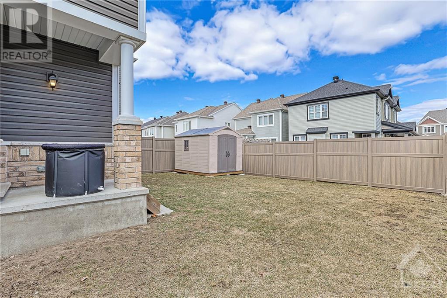
Look no further! Experience effortless living in this upgraded Marigold Model by Mattamy (2017). Boasting $150k+ in upgrades, this 3-bed (convertible to 4), exudes sophistication and elegance. The open-concept main level features hardwood floors, a stunning kitchen with quartz countertops, a gas stove, and marble backsplash. A cozy gas fireplace adorns the great room, merging with the dining area for seamless entertaining. Updated lighting throughout, with lofty 10' ceilings and 8' doors. Upstairs, find a spacious office area, a luxurious primary bedroom with an ensuite, and two more bedrooms. The finished basement offers versatile teen space, while outside, enjoy the large backyard enclosed by a PVC fence, circular porch, and new shed. This immaculate family home combines style, function, and comfort for an elevated turnkey living experience. New Lighting (24) Washer and Dryer (24) Shed (24) Feature Walls in Bedrooms (24) Paint (24). (id:19004)
This REALTOR.ca listing content is owned and licensed by REALTOR® members of The Canadian Real Estate Association.