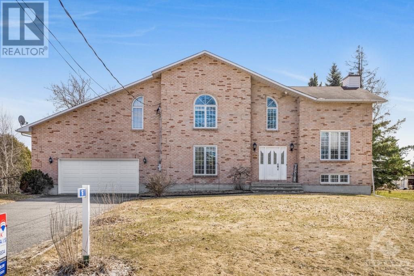
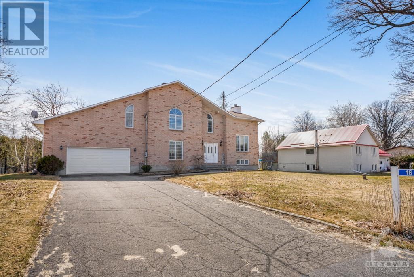
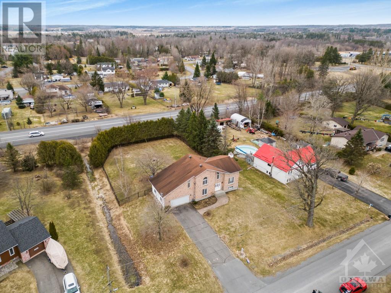
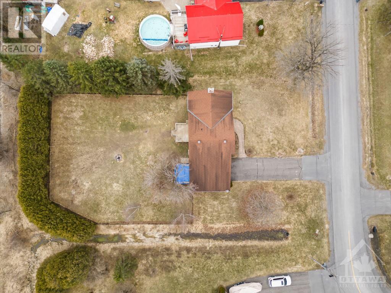
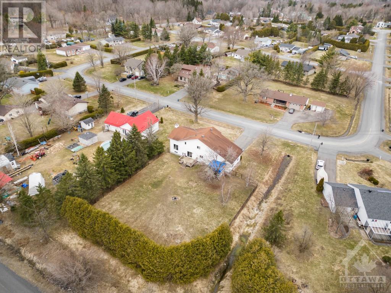
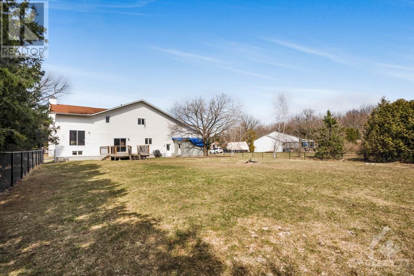
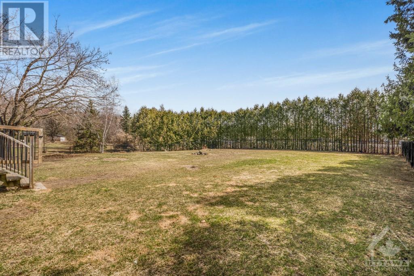
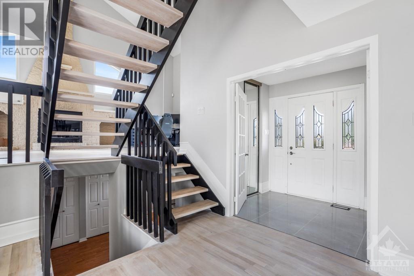
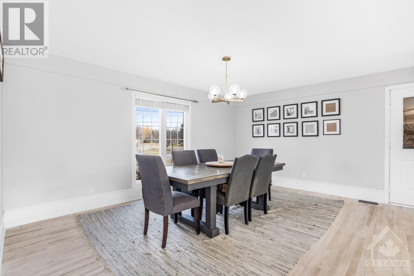
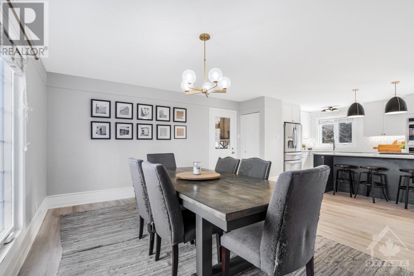
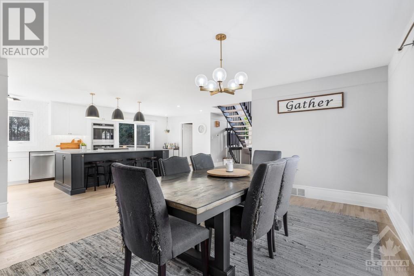
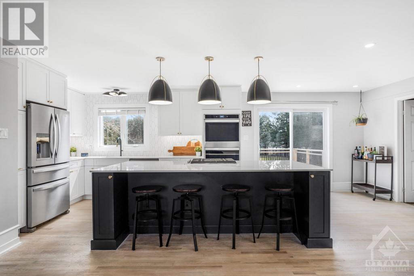
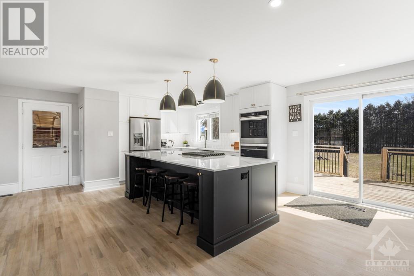
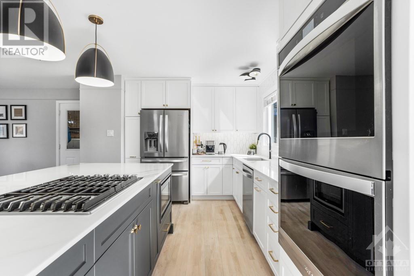
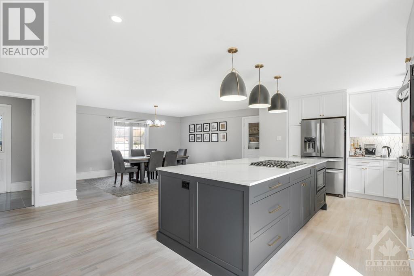
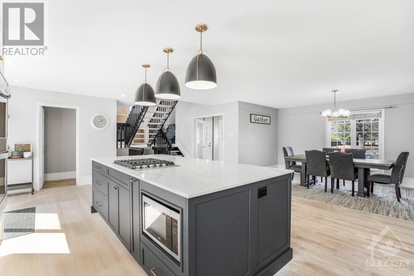
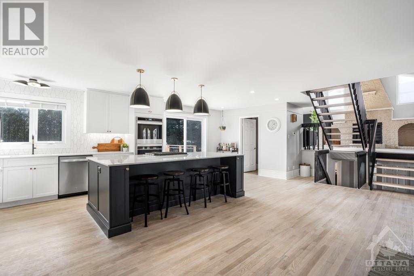
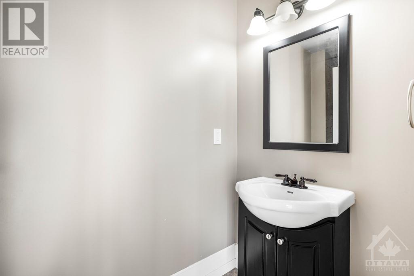
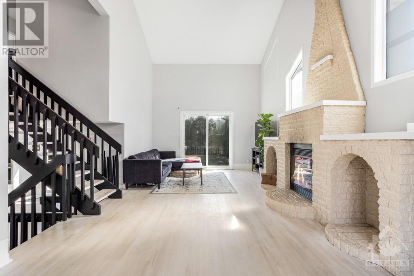
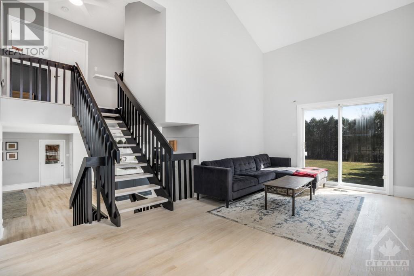
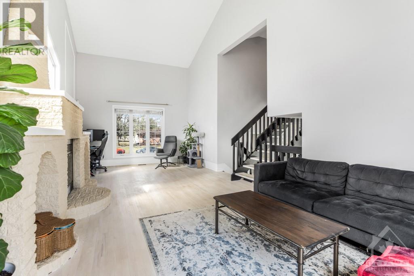
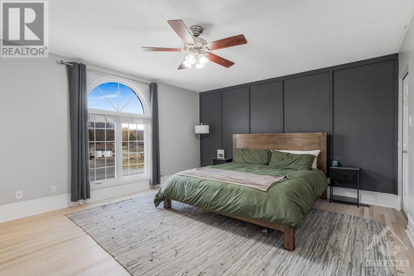
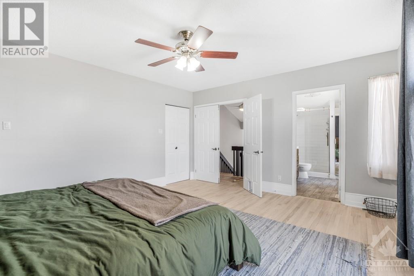
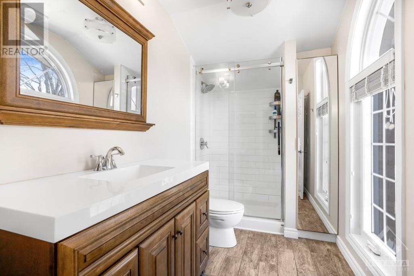
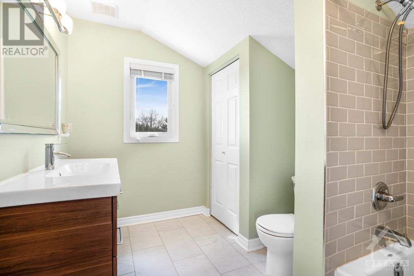
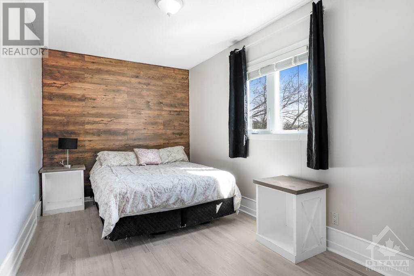
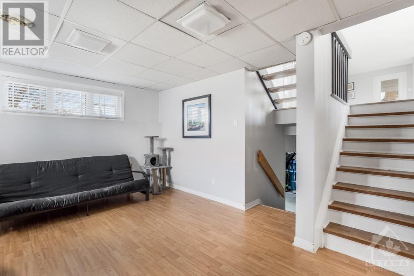
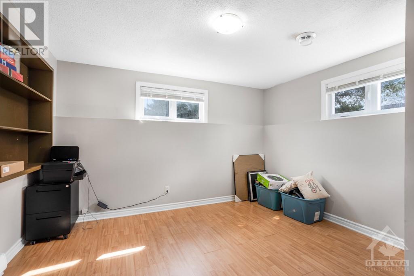
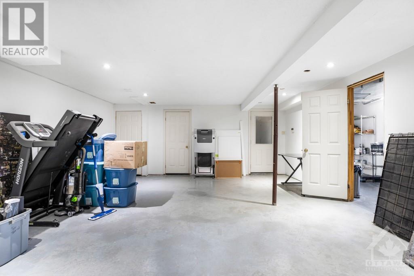
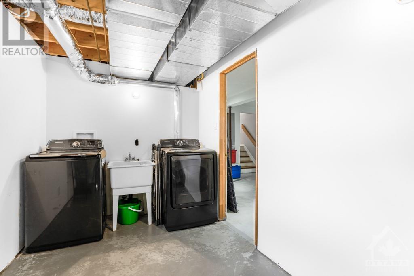
This move in ready 3 bedroom, 4 bathroom home is located on a large lot with no rear neighbours, oversized garage & easy highway access. Located ONLY 30 minutes from Ottawa. Gourmet kitchen fully renovated in 2022 featuring prestigious 4ft x 9ft Dekton island & counter tops; featuring a bright & open floor with spacious dining room & access to the garage. Half way upstairs you will be greeted by a stunning brick fireplace, soaring ceilings in the sizeable living room. Upstairs has the primary bedroom with 2 walk in closet & renovated ensuite. This level is finished with another bedroom with walk in closet & another renovated full bathroom. Downstairs you'll find another bedroom & family room/home office. Partially finished lower level with a bathroom rough in, rec room & laundry area. The garage is accessible from the basement. Vast rear yard with mature trees, deck & storage shed. Furnace('21), AC('21), HWT('16), Windows('19), Kitchen('22), Garage doors('23), All appliances('22). (id:19004)
This REALTOR.ca listing content is owned and licensed by REALTOR® members of The Canadian Real Estate Association.