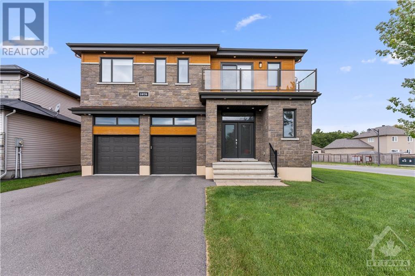
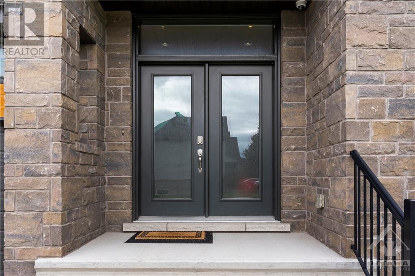
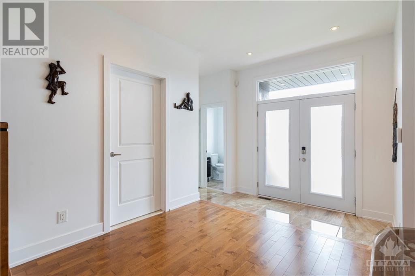
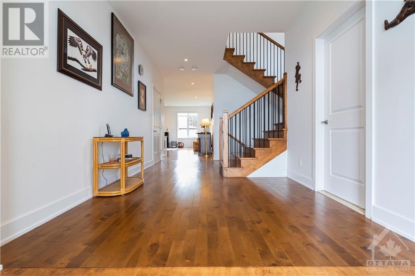
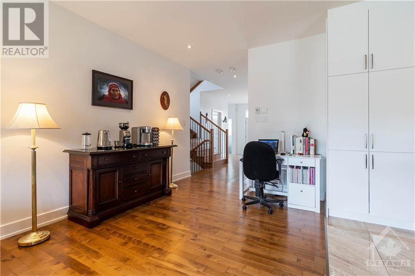
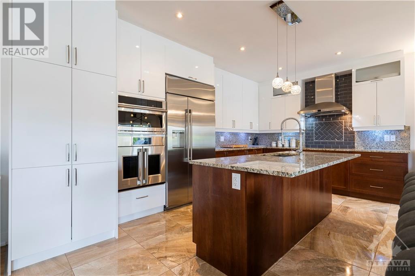
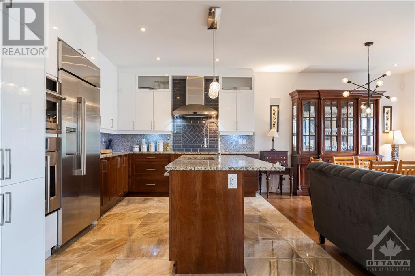
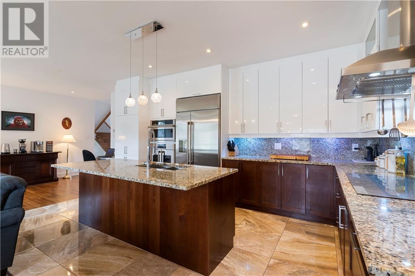
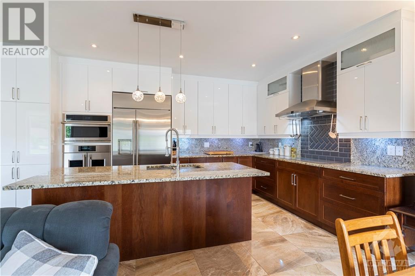
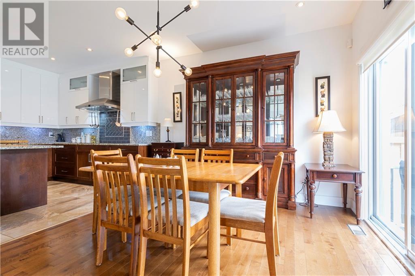
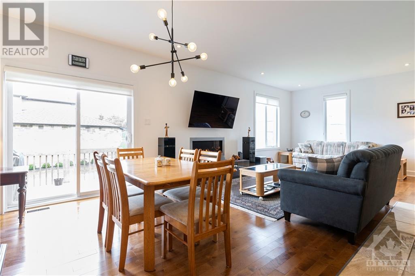
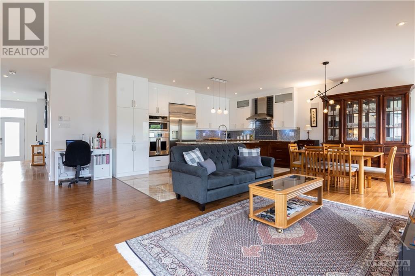
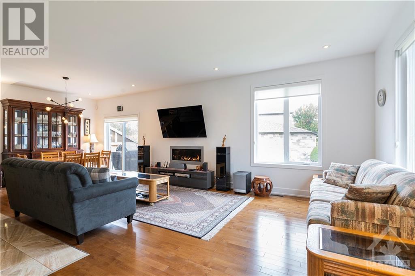
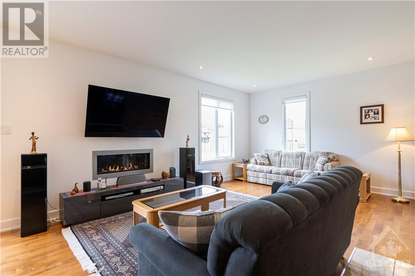
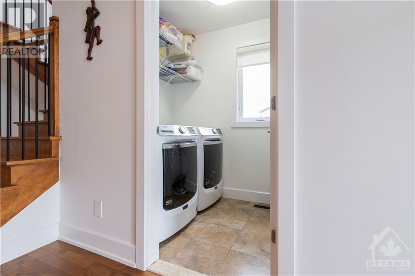
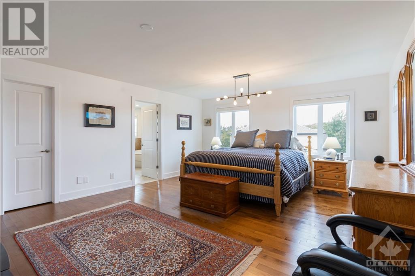
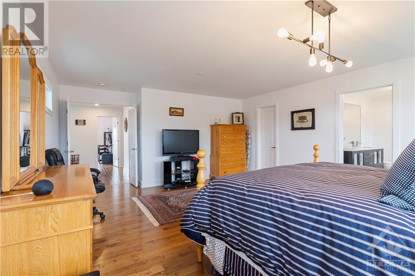
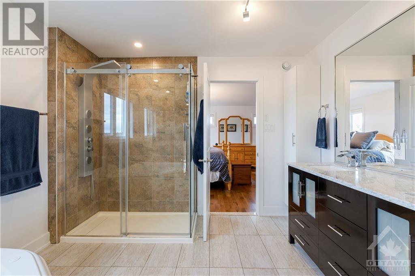
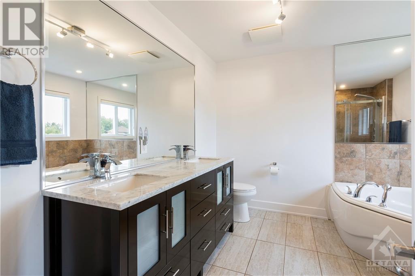
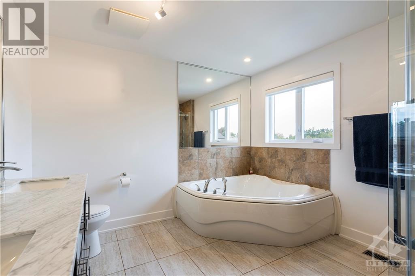
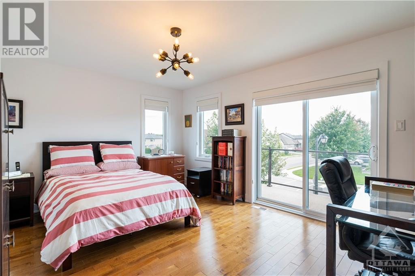
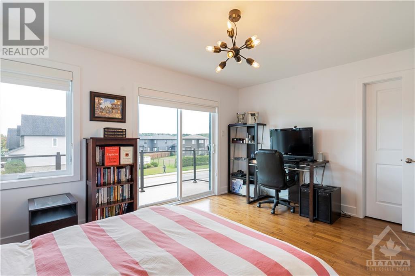
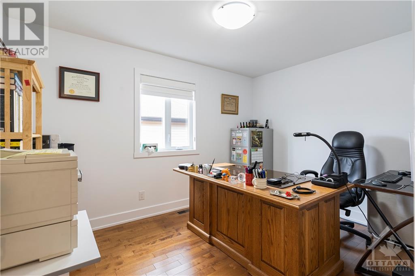
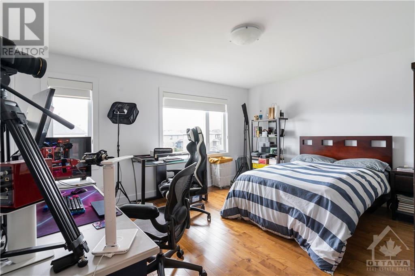
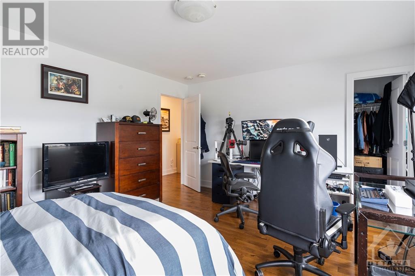
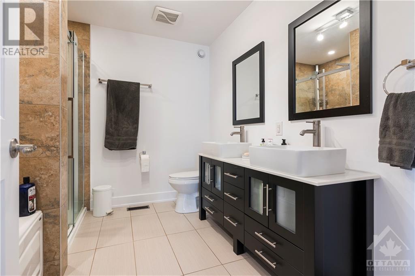
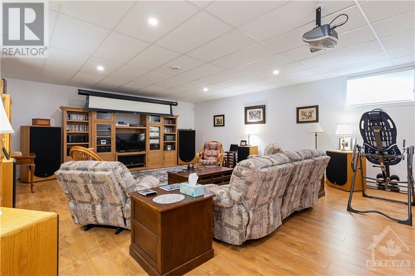
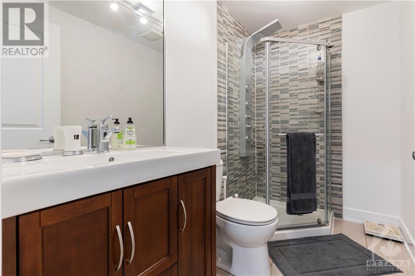
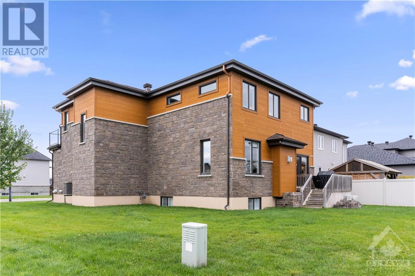
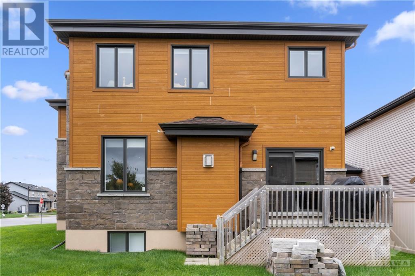
This exquisite custom-built home boasts 2,733 square feet of pure luxury, featuring 4 spacious bedrooms and 4 well-appointed bathrooms. Nestled on a prime corner lot in the coveted Morris Village, this property offers many amenities. Equipped with cutting-edge technology, including a smart home system with an alarm and camera setup. Step inside to discover a captivating open-concept main flr adorned with stunning marble-style tile flooring seamlessly transitioning into a rich hardwood flr. The gourmet kitchen has quartz countertops and luxury Monogram appliances, a culinary enthusiast's dream. Ascend the grand hardwood staircase to unveil the expansive primary bedroom, boasting a generous walk-in closet, a luxurious 5-piece ensuite, and 3 bedrooms; one that provides direct access to a charming balcony, which is perfect for savouring morning coffees and scenic views. In the basement, you'll be delighted to find a spacious entertainment room ideal for hosting movie nights. (id:19004)
This REALTOR.ca listing content is owned and licensed by REALTOR® members of The Canadian Real Estate Association.