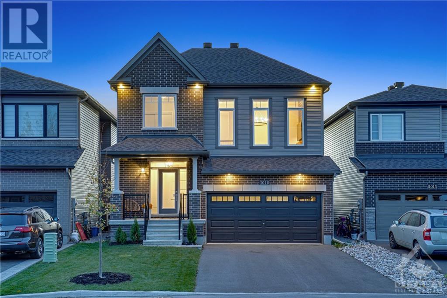
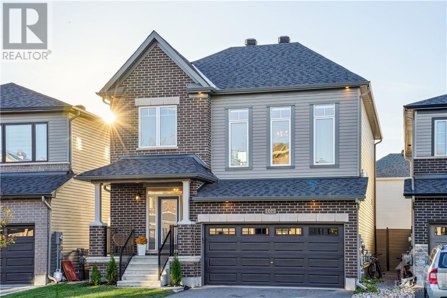
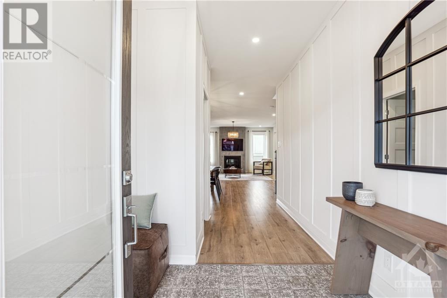
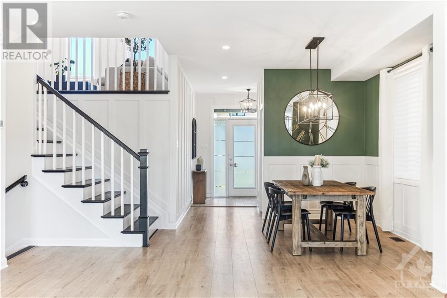
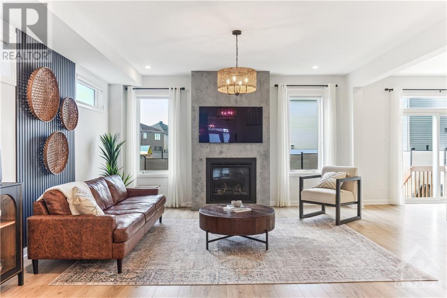
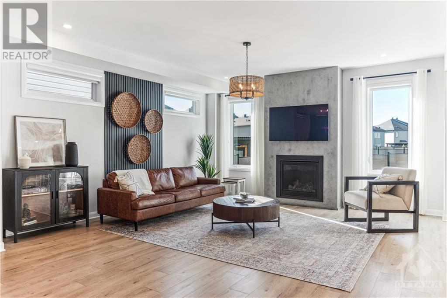
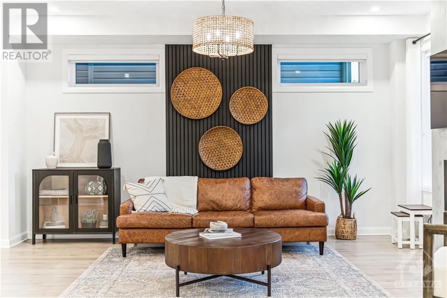
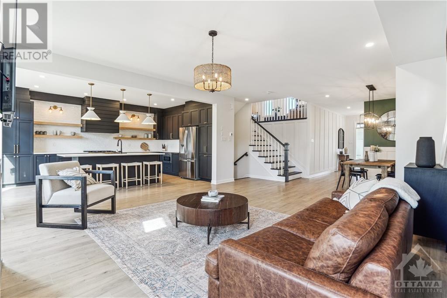
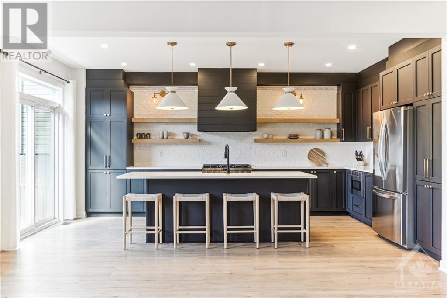
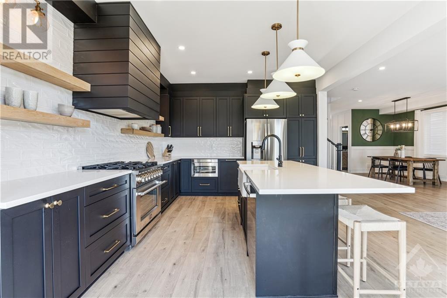
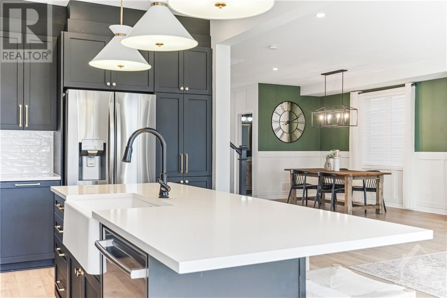
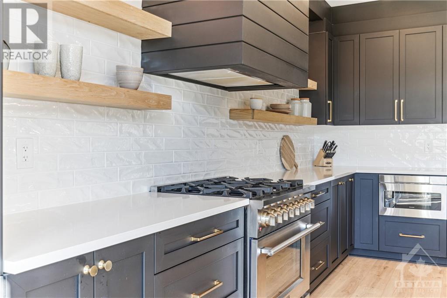
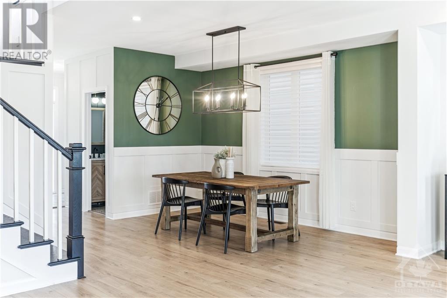
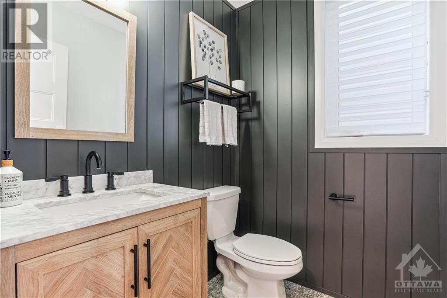
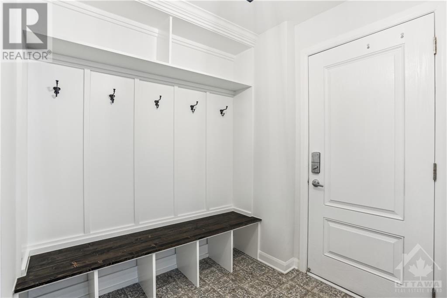
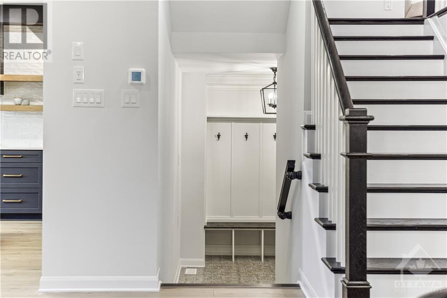
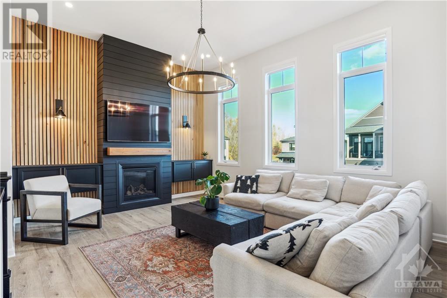
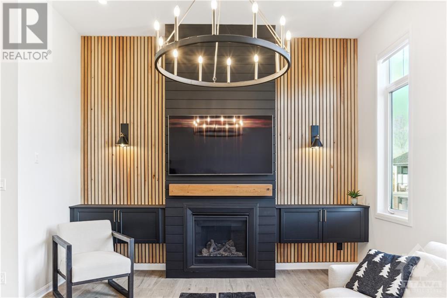
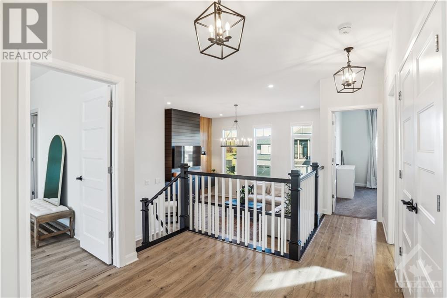
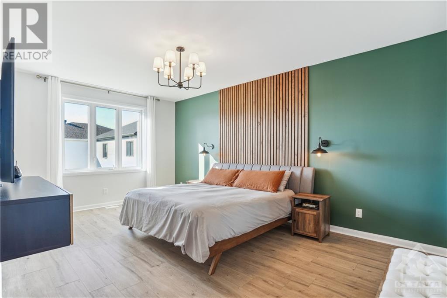
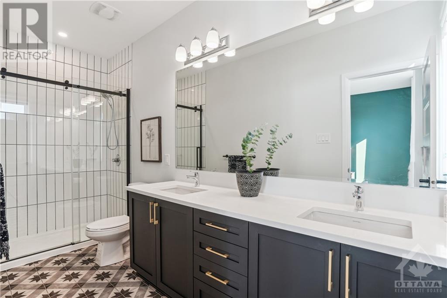
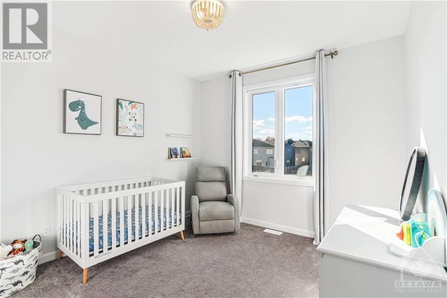
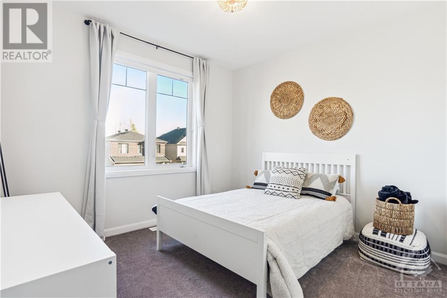
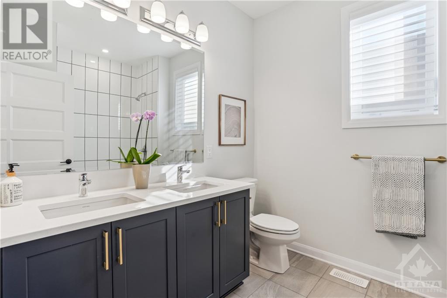
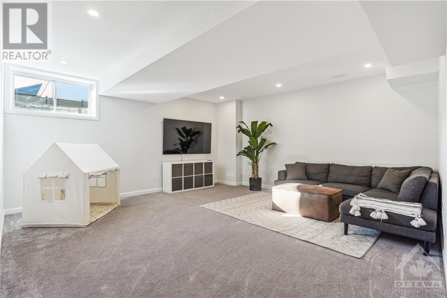
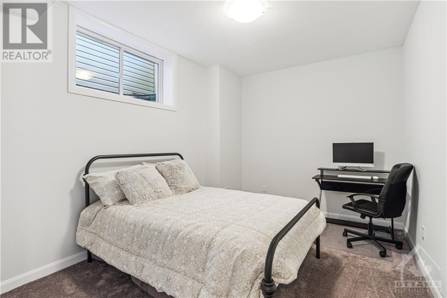
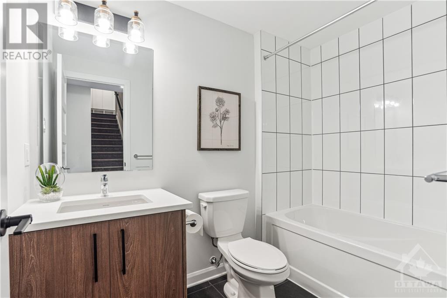



Welcome to this customized Minto built Dream Property. This 3+1 bed, 4 bath first-in-class home seamlessly blends transitional & modern farmhouse designs. Greeted by unencumbered sight lines - be captivated by old world tile & craftsmen millwork. Open concept kitchen & living area with piano style hardwood black & white stairs lead to 12 feet ceilings in split level great room. Designer fixtures, feature walls, & 2 gas fireplaces. Chef's kitchen is adorned with custom shiplap hood fan, white oak floating shelves, blanco apron sink, quartz countertops, 36inch gas range, & a centre island. Upstairs, a primary suite with a fluted feature wall, walk-in closet & an ensuite with quartz countertops & a glass shower. 2 additional bedrooms, laundry room, 9 feet ceilings & extra large windows. Downstairs, a spacious rec space boasts high ceilings, a full bath & a bedroom. Outdoors, a double car attached garage with EV plug, fenced in yard, & quick access to Avalon Pond. 24hrs on offers. (id:19004)
This REALTOR.ca listing content is owned and licensed by REALTOR® members of The Canadian Real Estate Association.