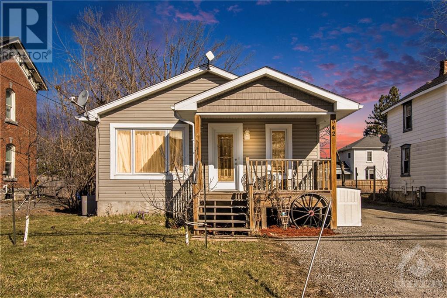
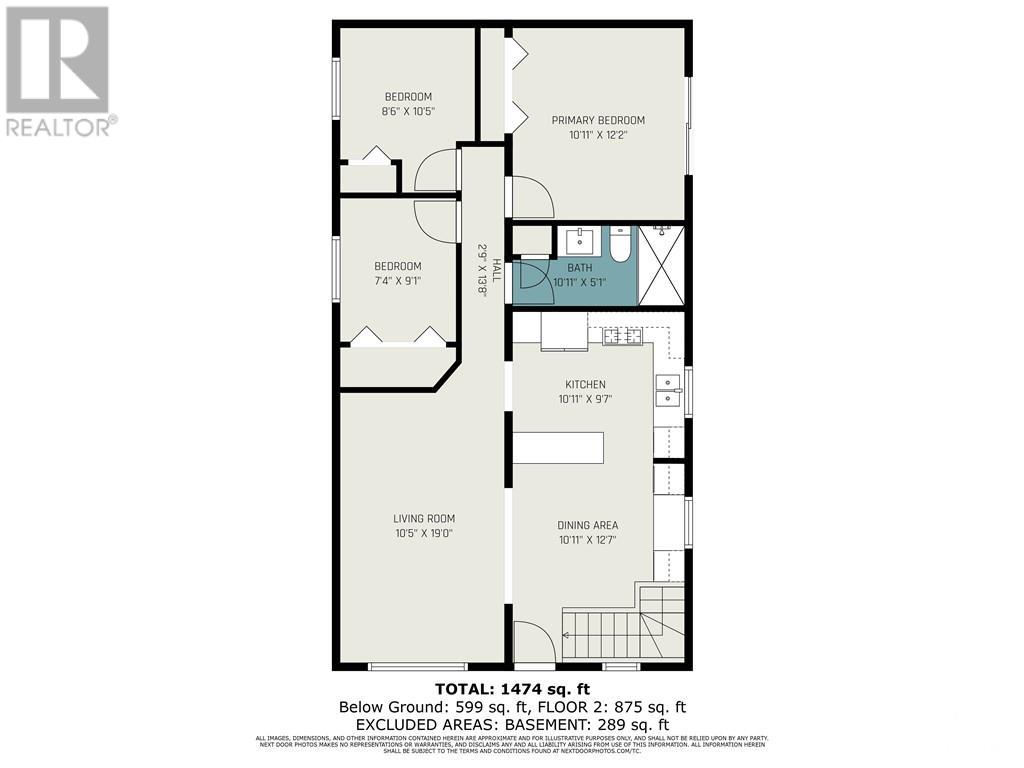
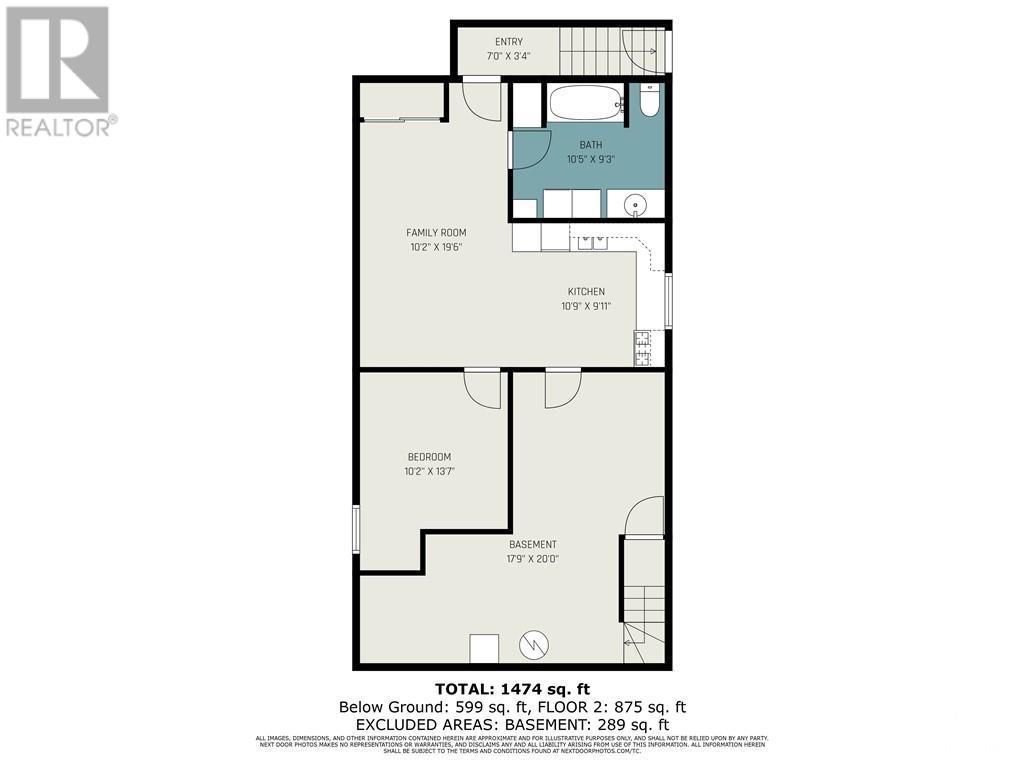
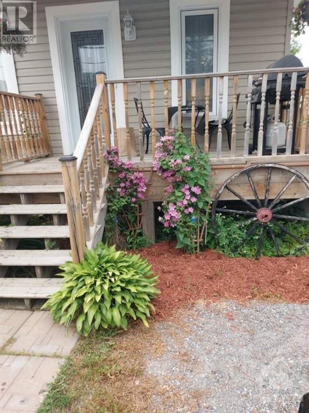
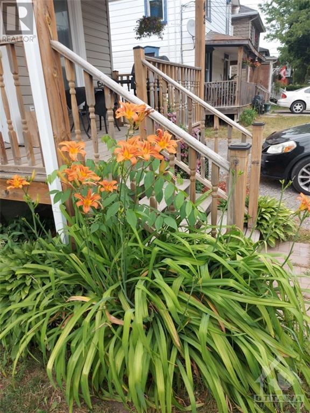
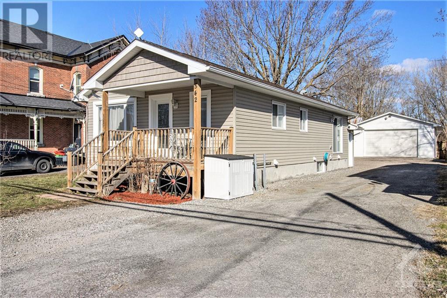
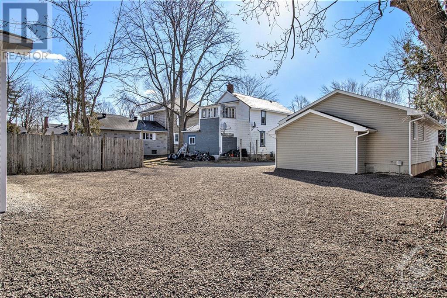
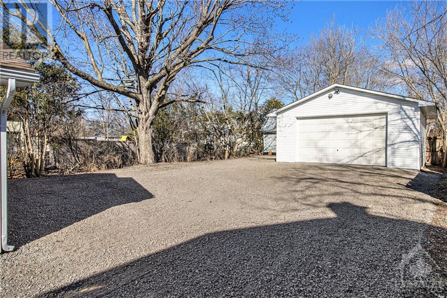
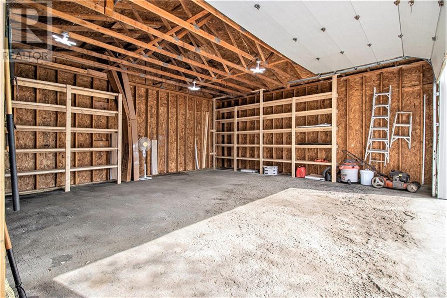
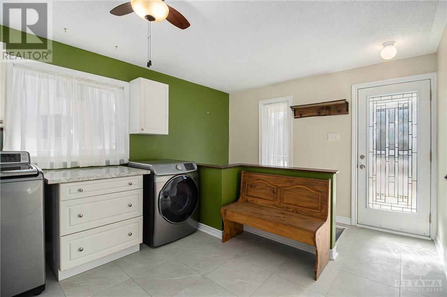
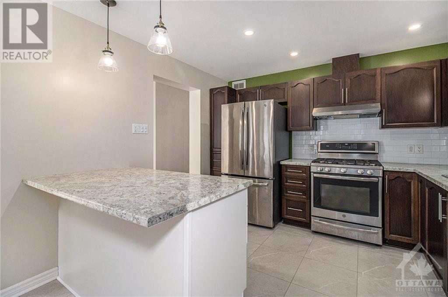
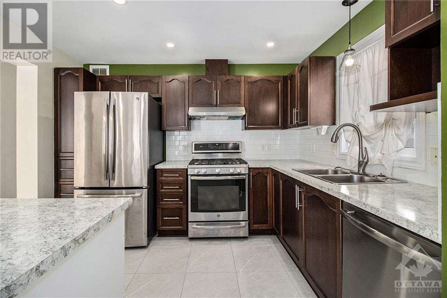
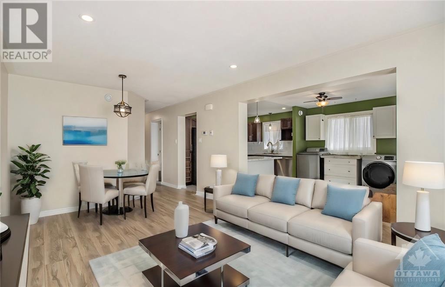
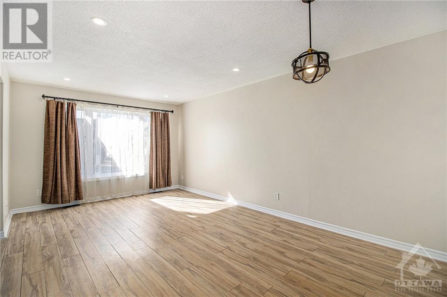
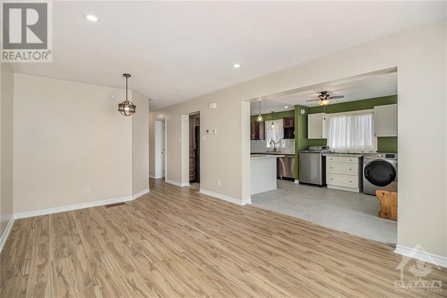
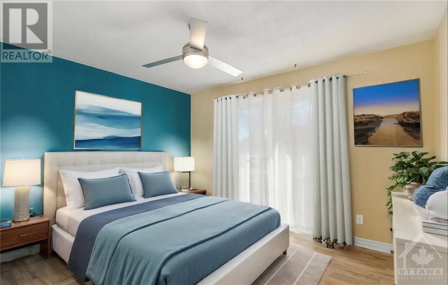
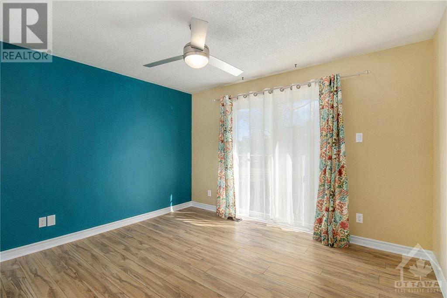
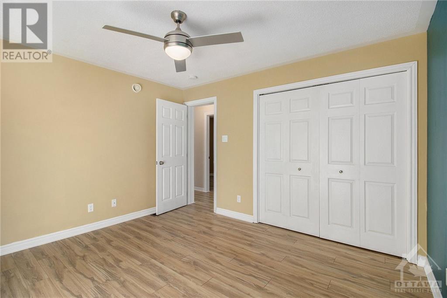
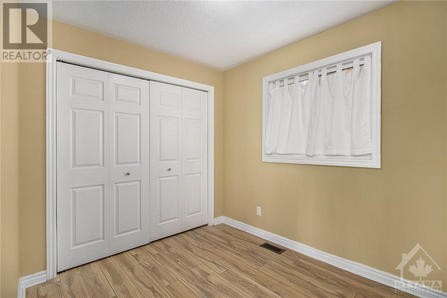
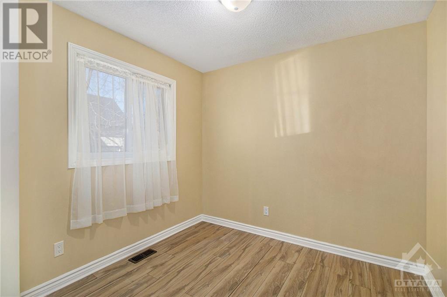
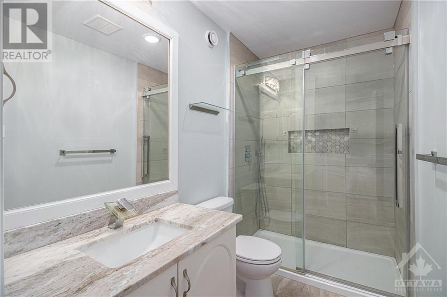
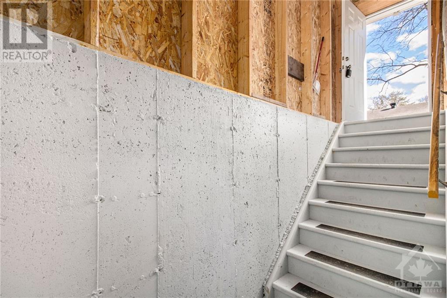
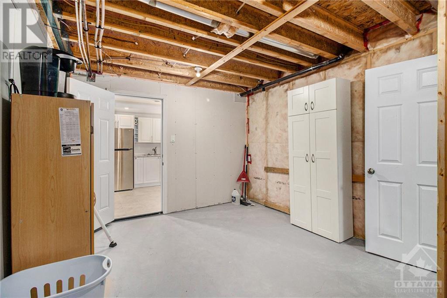
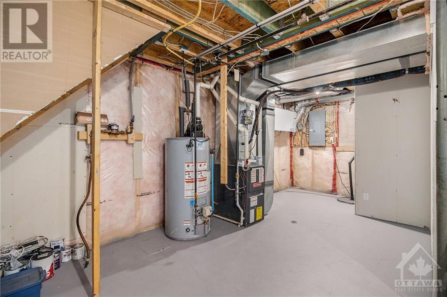
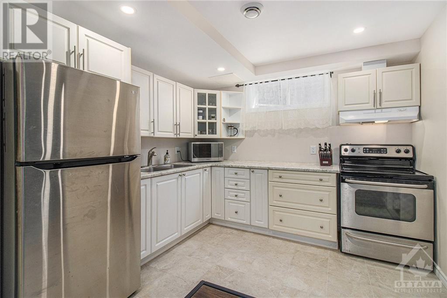
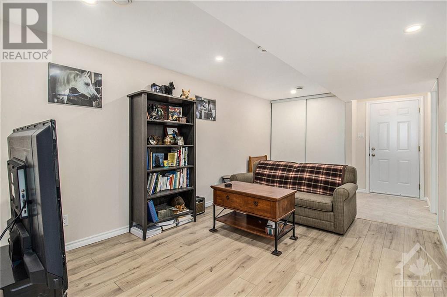
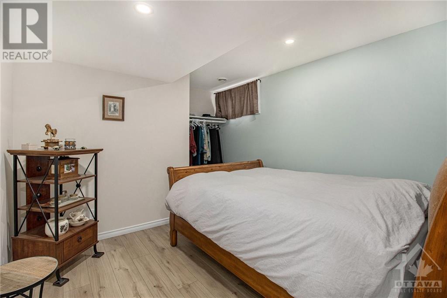
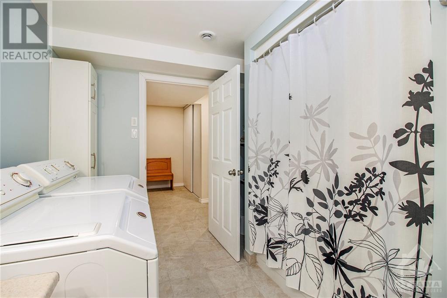
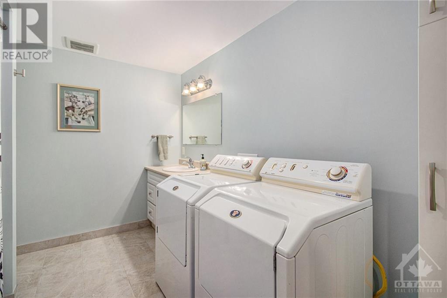
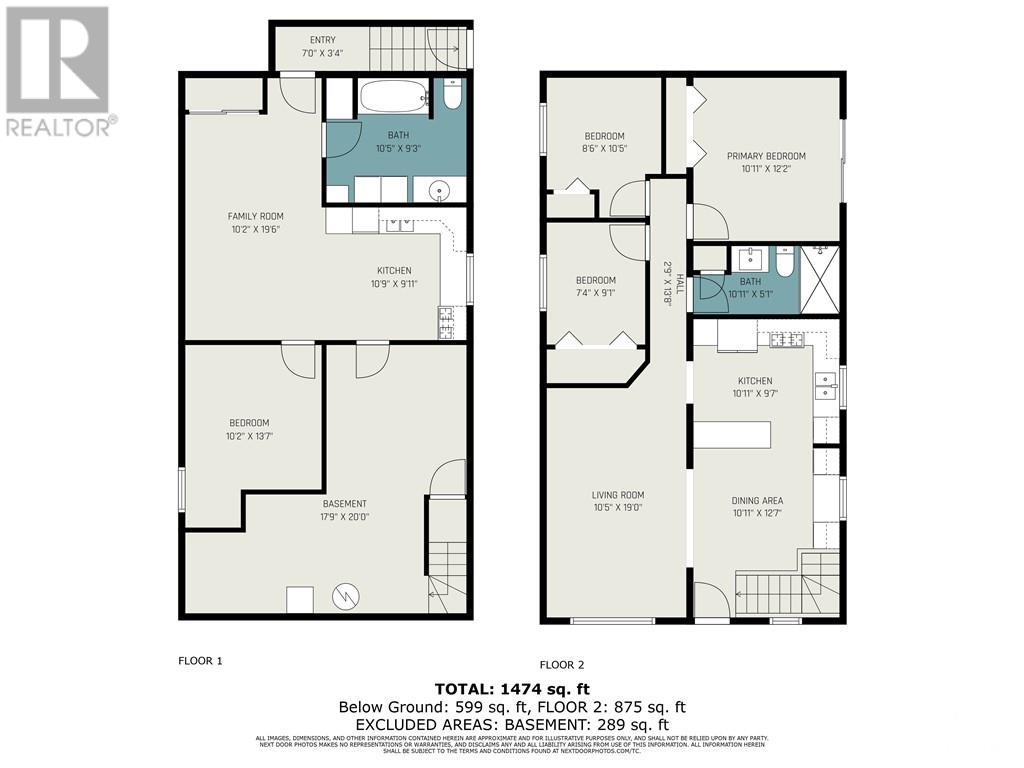
Conveniently situated near the Winchester Hospital, this newer construction from 2014 boasts a permitted secondary dwelling, offering flexibility and potential. The property features a spacious upper unit with three bedrooms, complemented by a lower unit comprising one bedroom. Each unit is equipped with a full bathroom and a beautiful, luminous kitchen, catering to modern living needs. Convenient separate laundry rooms in each unit. The lower unit enjoys its own entrance at the rear through a vestibule, ensuring privacy and convenience. A standout feature is the expansive three-plus car garage, opportunity to be used as a workshop or additional rental space. Central air-conditioning and natural gas forced air heating. Upper unit could be rented for $1,800 per month (utilities included) and lower unit was rented for $1,100 (utilities included). Perfect opportunity to live in one unit and rent the other! (id:19004)
This REALTOR.ca listing content is owned and licensed by REALTOR® members of The Canadian Real Estate Association.