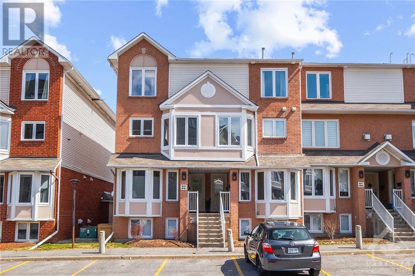
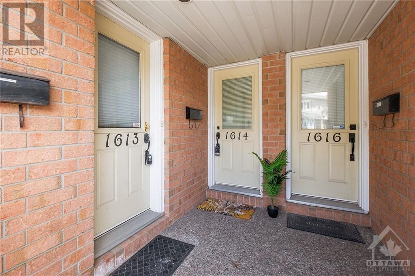
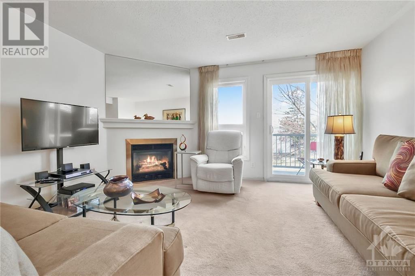
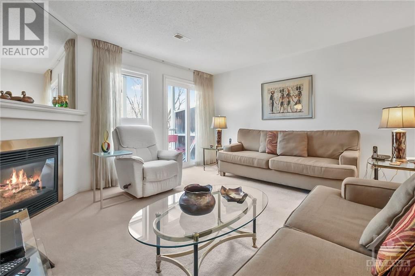
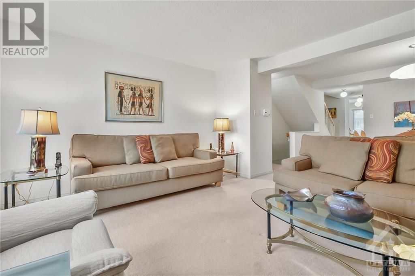
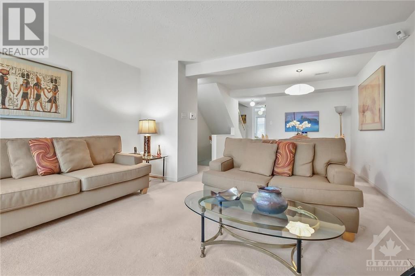
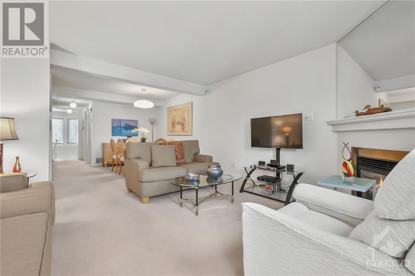
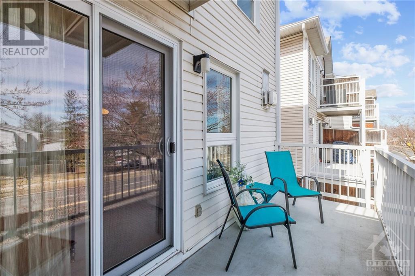
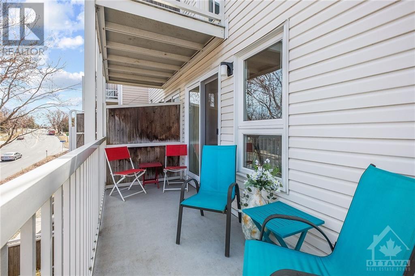
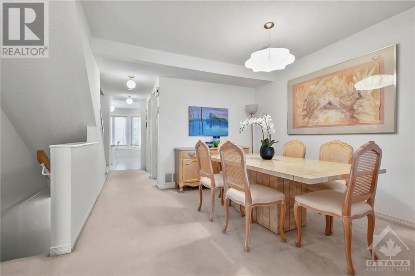
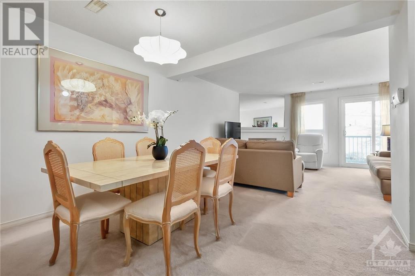
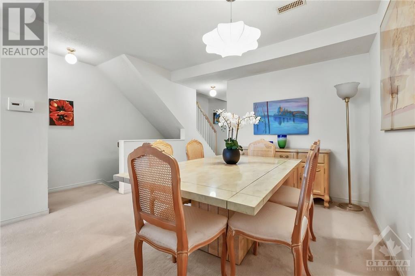
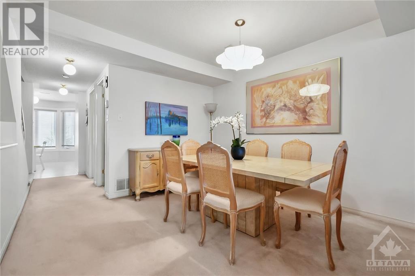
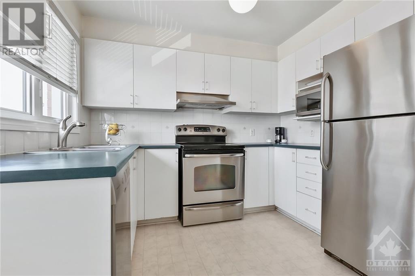
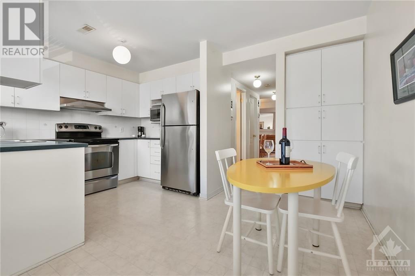
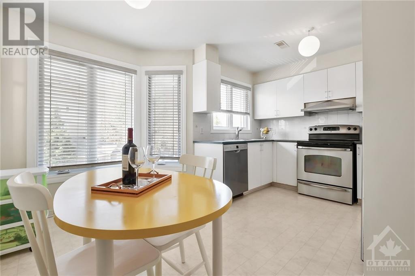
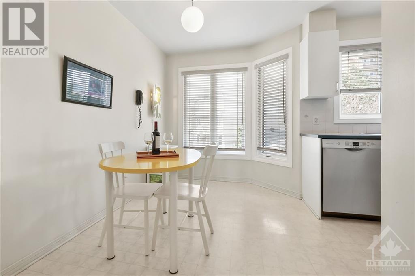
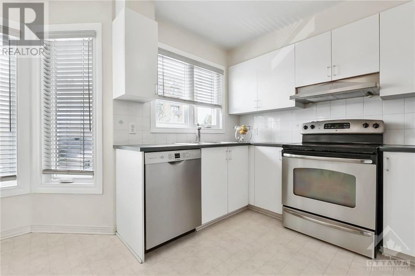
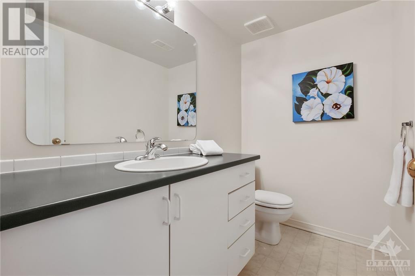
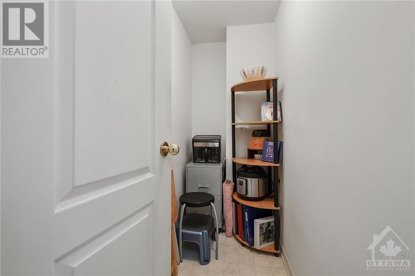
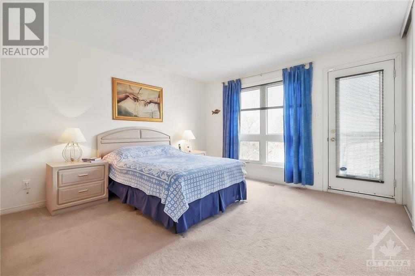
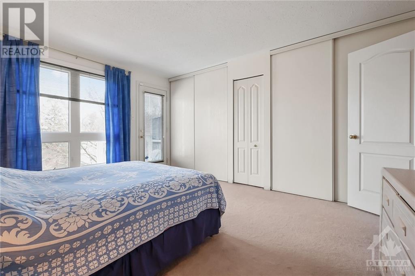
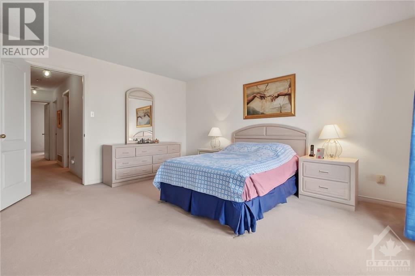
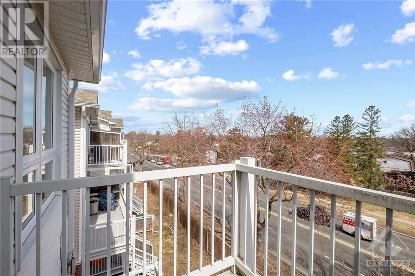
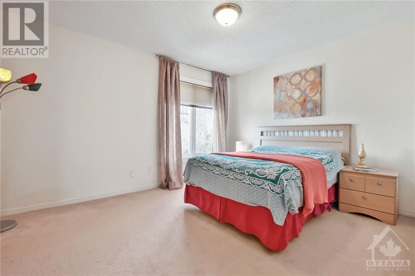
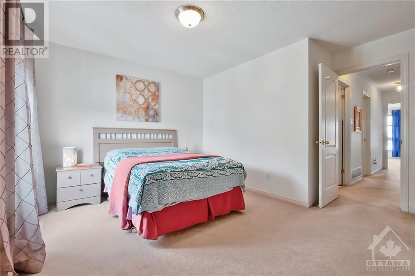
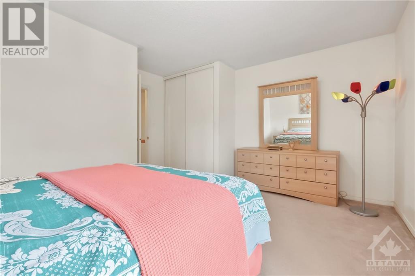
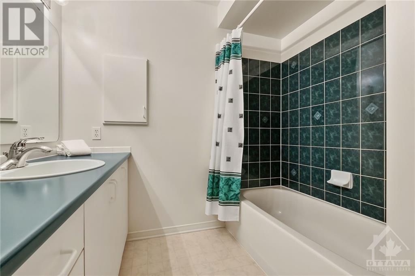
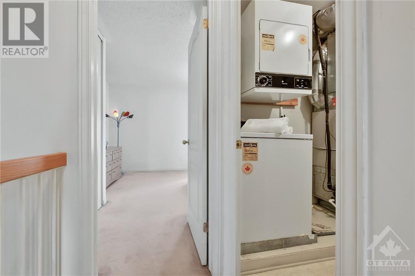
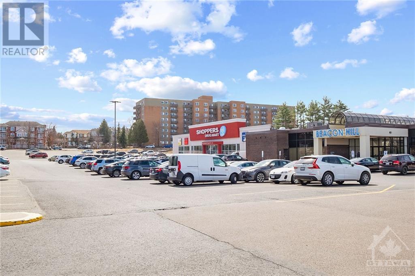
Immaculate and well maintained upper-end corner unit, the Brittany model, in Beacon Hill North close to shopping, restaurants, Colonel By high school, parkway, biking paths and transit. Features 2 bedrms, 1.5 bathrms. Foyer w/cushion floor and steps to the second level. Elegant lv/dinrm combination w/wall to wall carpet. Living rm w/cozy corner gas fireplace w/wall mirror above mantle, Glass sliding doors opens to the large balcony w/privacy wall. Large dining rm has been extended by 2ft into storage area. Storage rm. 2pc bathrm w/cushion floor. Chef's kitchen w/double sinks, ceramic backsplash, ample cupboards and counter space. Eating area w/pantry, cushion floor, picture window overlooking the shops. Third level has a bright primary bedrm w/2 double closets, linen closet and terrace door to balcony. 4pc main bathrm w/cushion floor and ceramic bath surround. Conveniently located laundry rm w/gas HWT, washer and dryer. Additional spacious bedrm w/double closet. (id:19004)
This REALTOR.ca listing content is owned and licensed by REALTOR® members of The Canadian Real Estate Association.