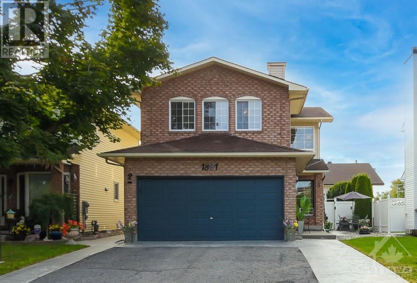
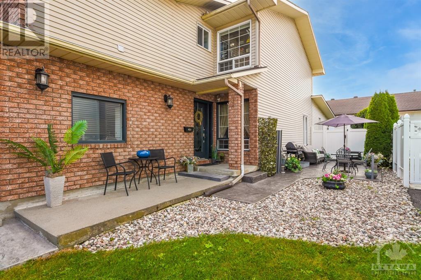
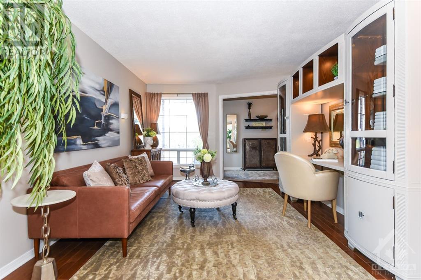
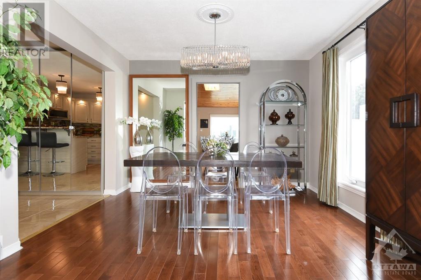
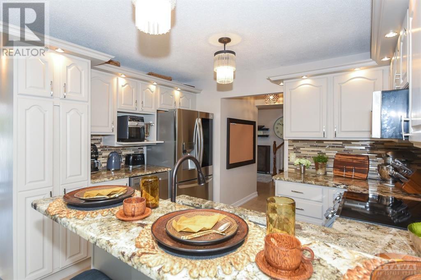

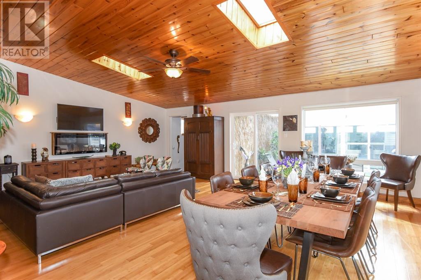
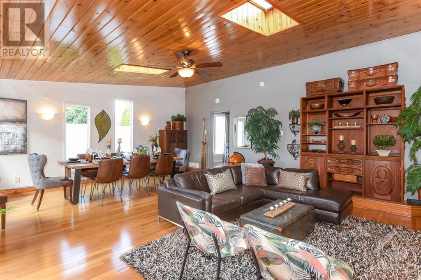
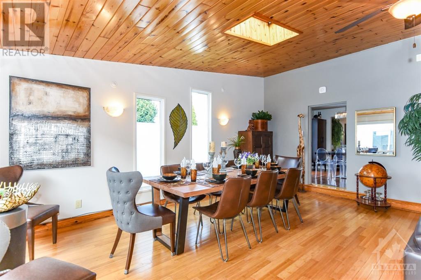
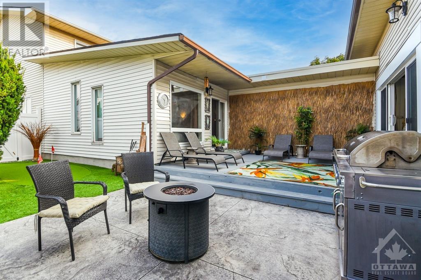

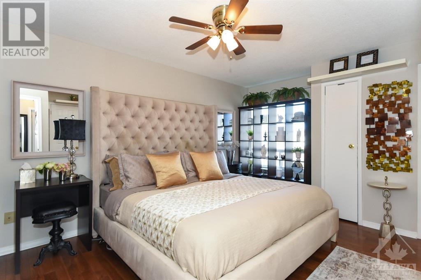
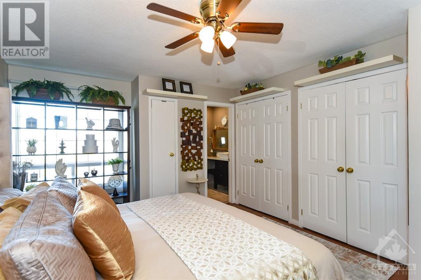
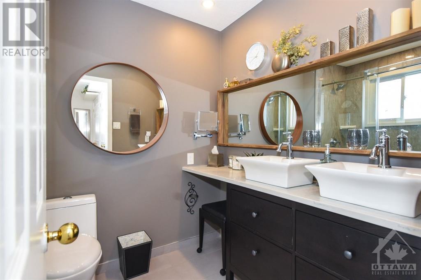
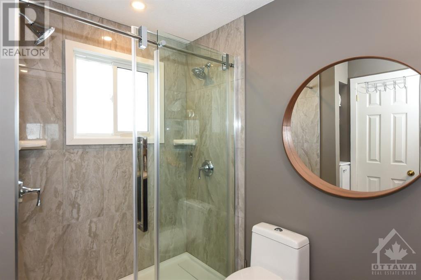
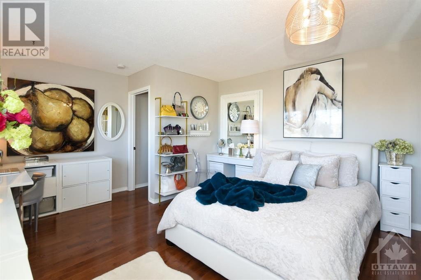
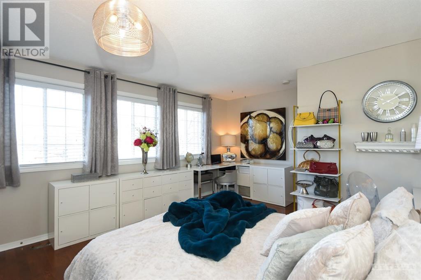
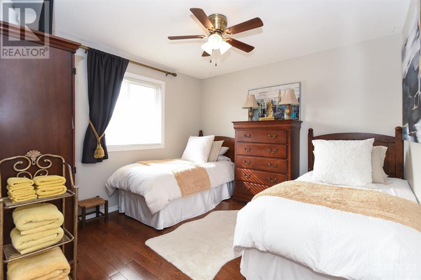
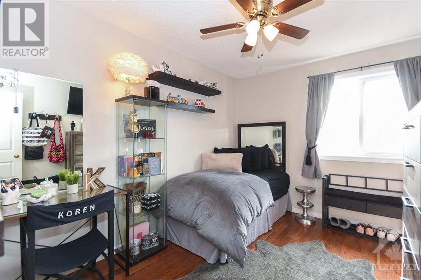
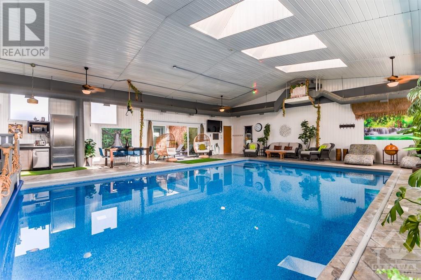
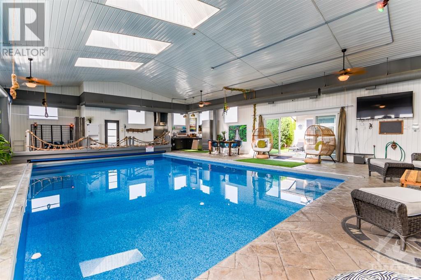
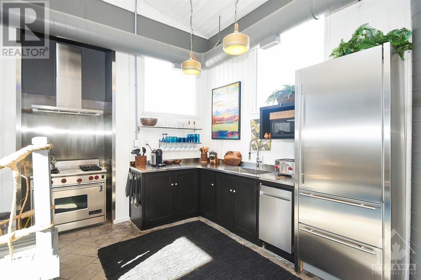
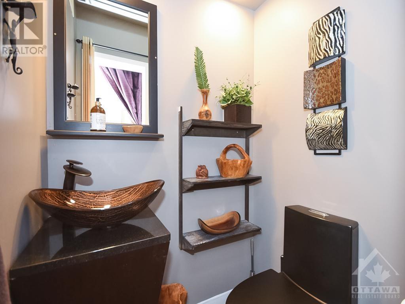
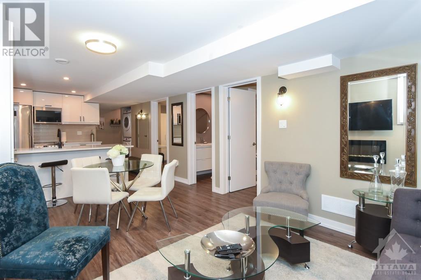
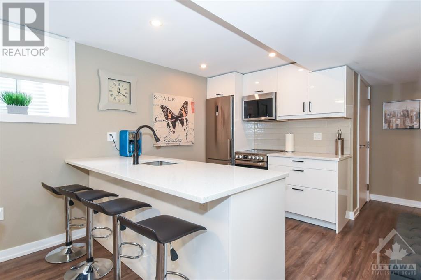
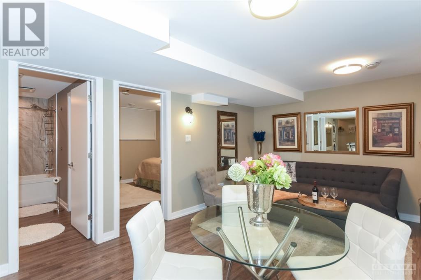
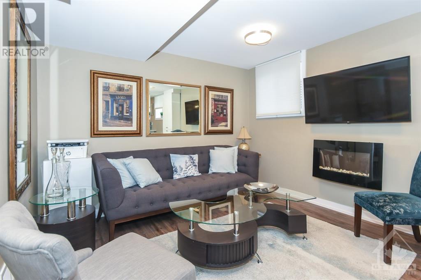
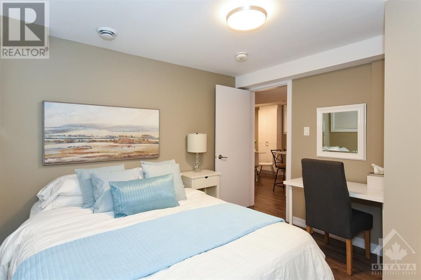
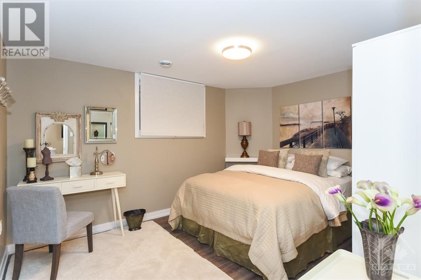
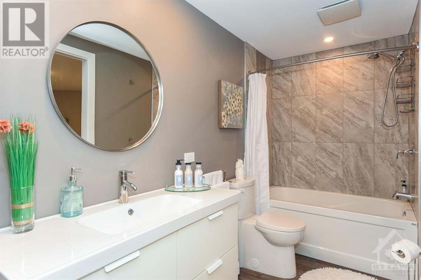
Welcome to your new private oasis in the heart of the beautiful Orleans Sunridge Neighborhood. This fully updated home, with over 400K of upgrades, is perfect for families and it boasts 4 generous size bedrs, 5 baths, open concept kitchen, an extra large family/dining room and an absolutely fantastic and one of its kind heated 32x20 indoor swimming pool with all new equipment and a humidity control system, auto safety cover and extra kitchen with Wolf gas stove and Sub Zero fridge for the cooking enthusiast. Along with the house, you have 3 fully landscaped outdoor areas including a putting green, large pool deck, stamped concrete and turf all around for low maintenance and an extra private court yard. On the lower level, you will find one of the brightest and most elegant 2 bedrs legal apt offering high ceilings, open concept kitchen, SS appliances and 4 large windows. Walking distance to transit, great schools, plenty of shopping and awesome restaurants. (id:19004)
This REALTOR.ca listing content is owned and licensed by REALTOR® members of The Canadian Real Estate Association.