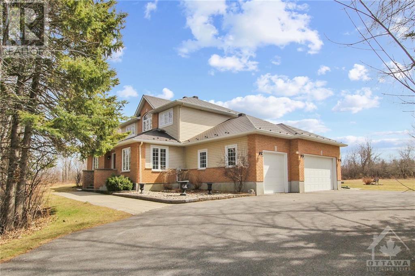
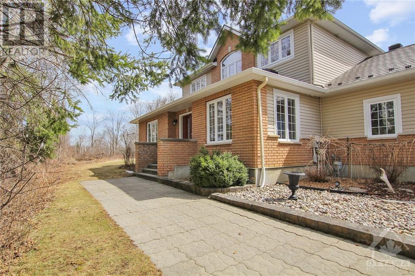
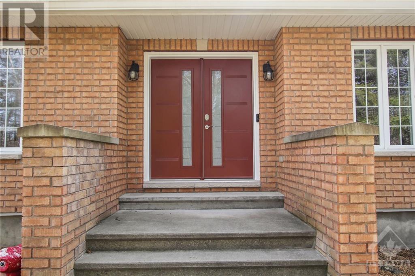
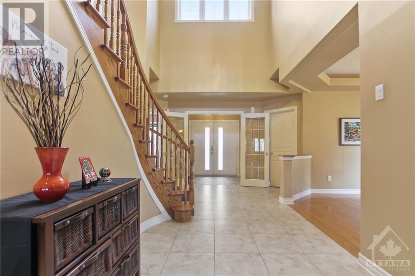
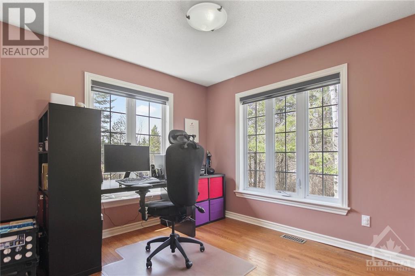
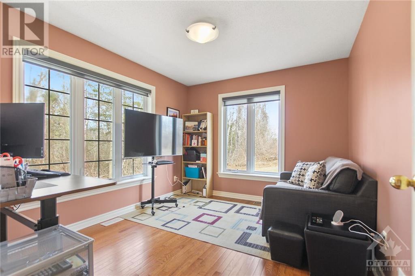
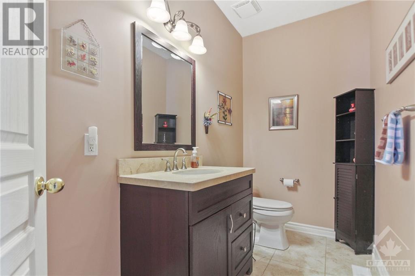
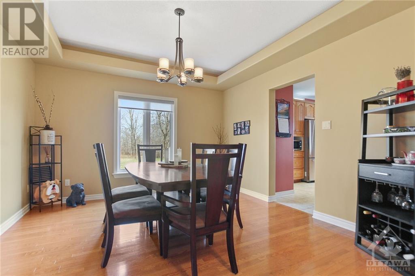
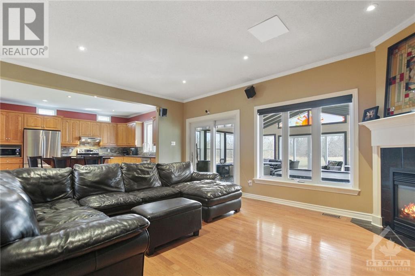
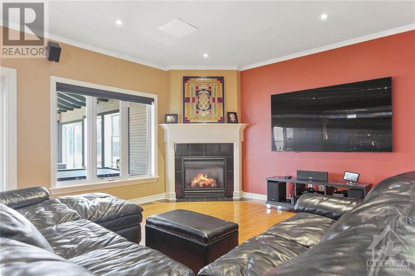
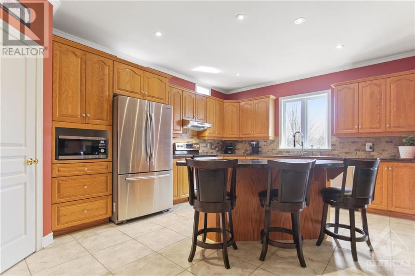
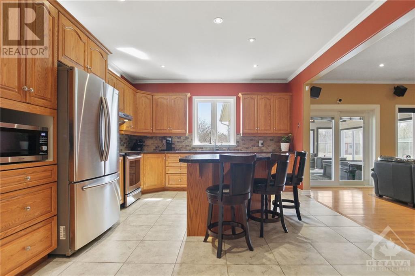
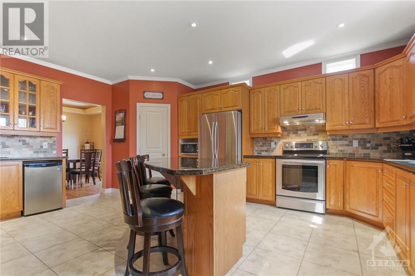
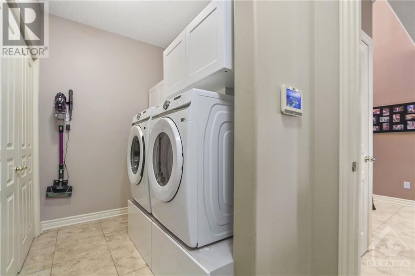
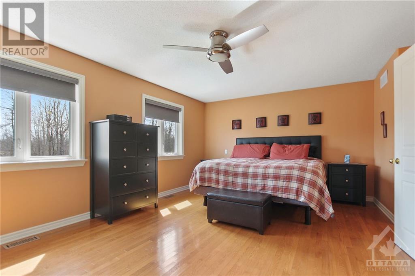
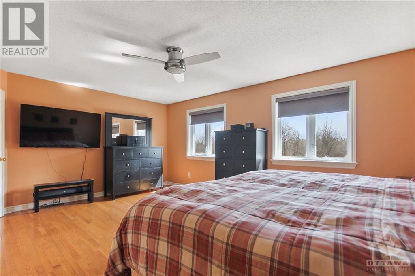
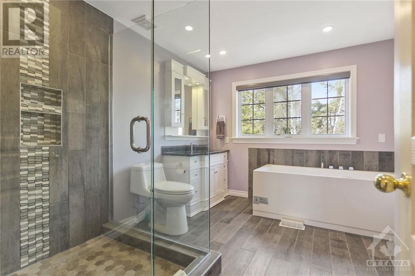
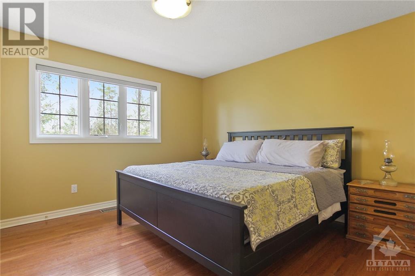
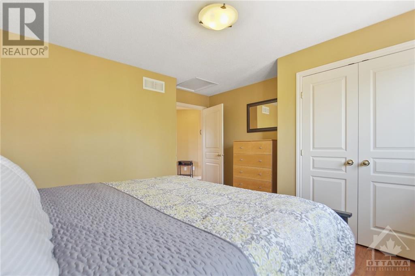
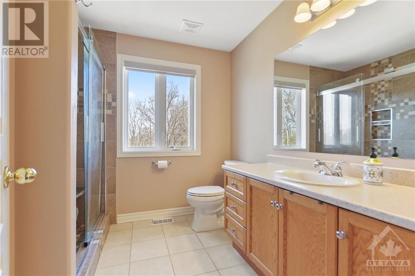
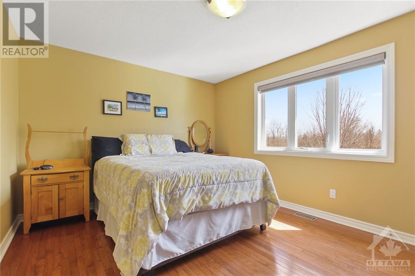
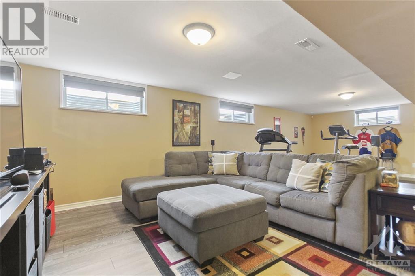
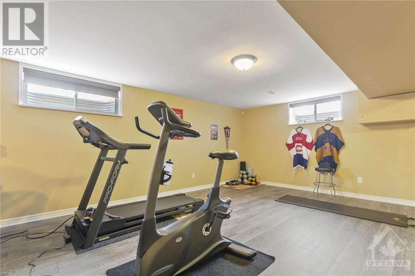
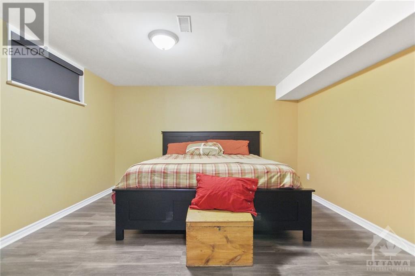
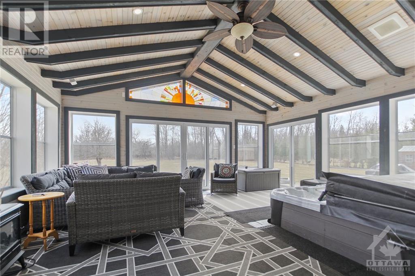
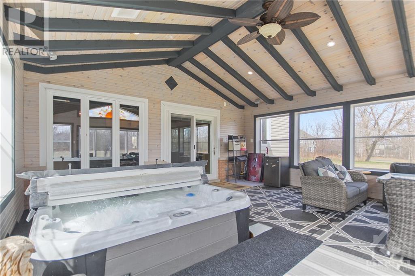
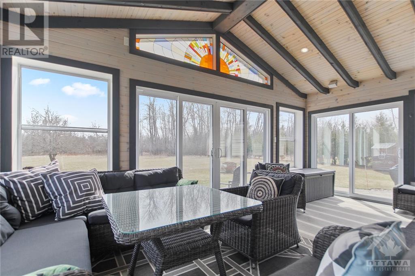
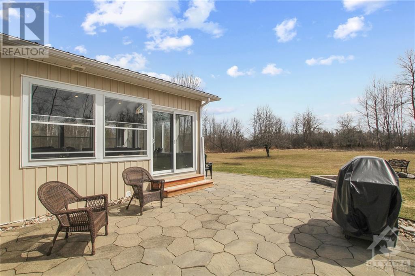
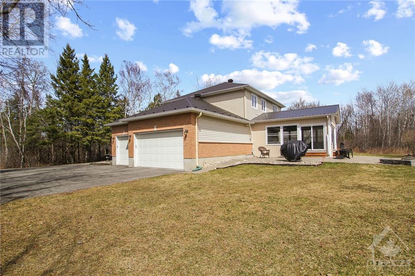
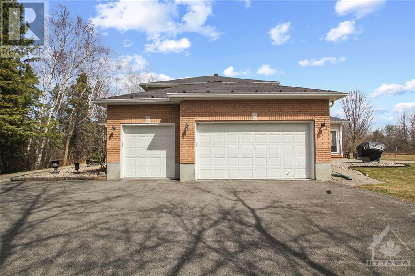
Country living at its Best! Custom home located in Canterbury Woods, Carp w/just under 2 acres! Offering both privacy & convenience being minutes away from all amenities. Unique layout offering 2 separate dens on Mflr. Gourmet kitchen w/granite counters is open to the family room w/gas fireplace. The 3-season sunroom was added in 2019 featuring hottub & abundance of natural light. Mflr laundry w/newer appliances & inside access to 3-car garage. 2nd flr offers 3 oversized bedrooms, including 2 newly renovated luxury bathrooms. Primary bedrm features glass shower & separate whirlpool bath & walk-in closet. Lower level offers a hobby area, rec room, 4th bedroom & plenty of storage. Natural Gas Furnace 2022, AC 2019, lifetime new steel roof, Generlink, water filtration system, custom blinds, hardwired surround sound stereo inside & out, eavestrough 2023. Bell Fibe internet, makes a great place to work from home. Complete privacy. 24 hour irrevocable. Minutes to Stittsville, Hwy 417 & Carp. (id:19004)
This REALTOR.ca listing content is owned and licensed by REALTOR® members of The Canadian Real Estate Association.