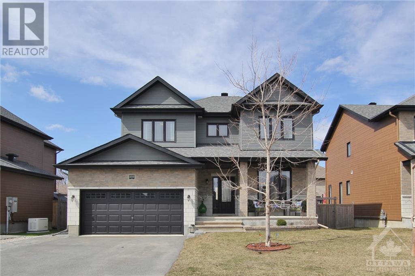
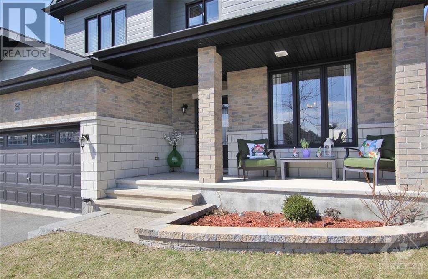
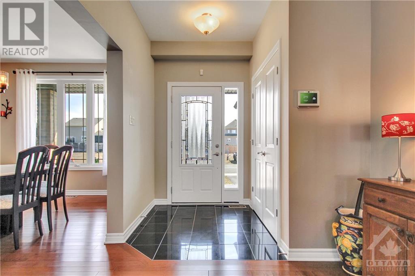
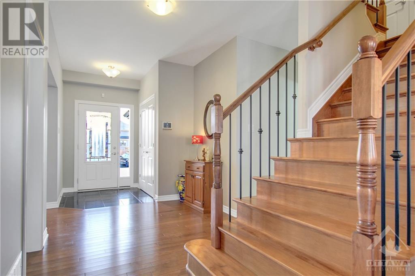
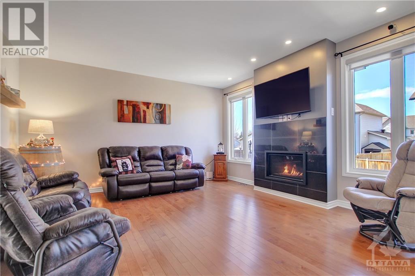
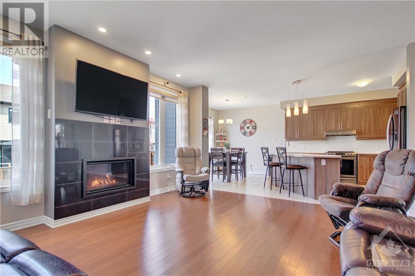
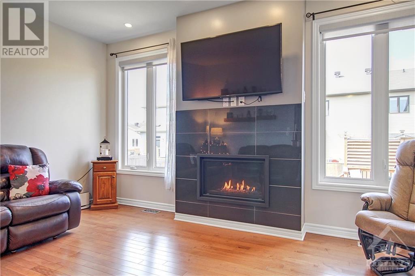
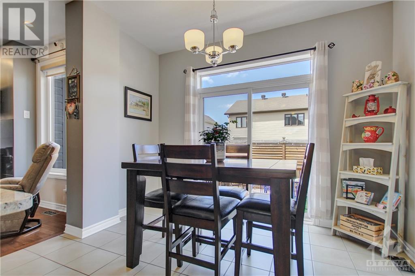
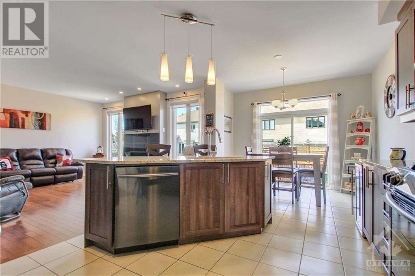
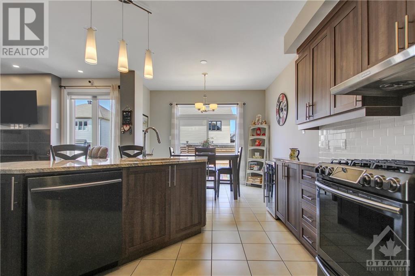
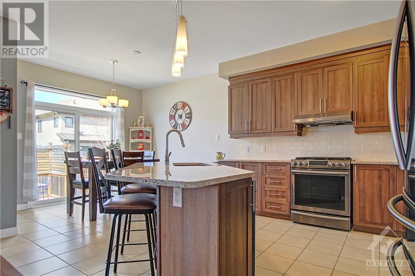
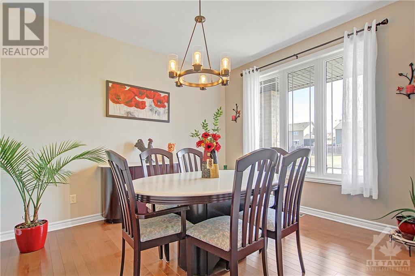
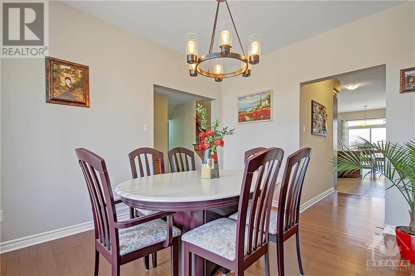
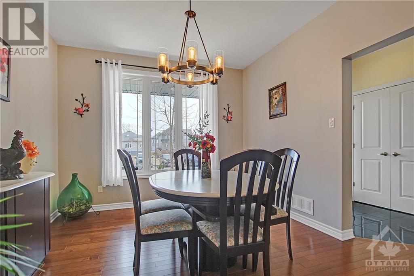
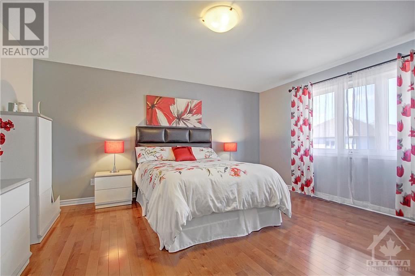
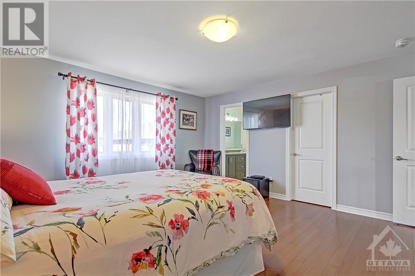
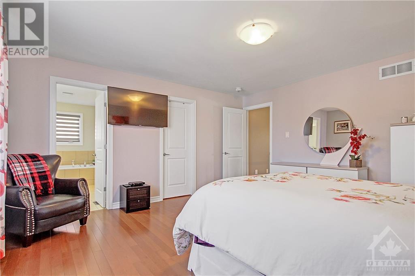
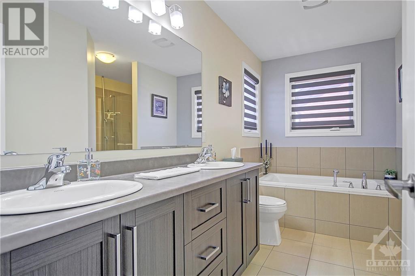
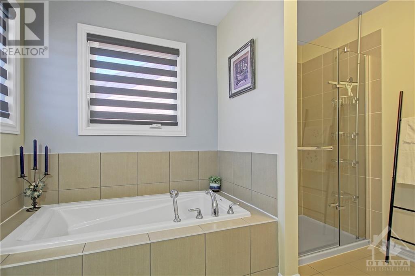
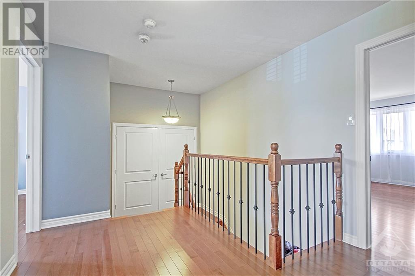
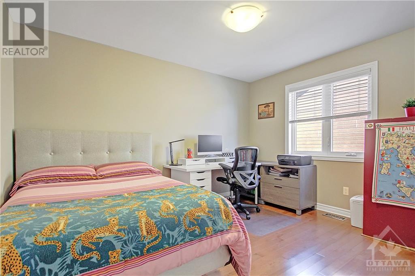
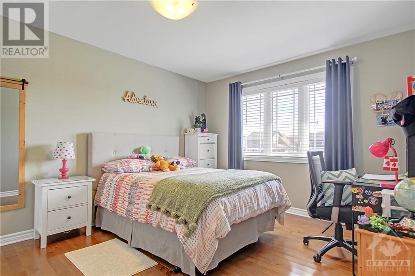
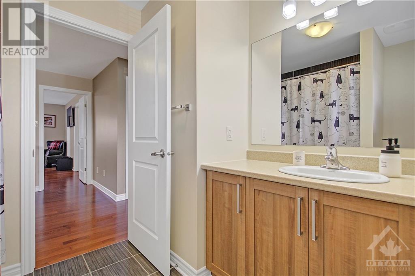
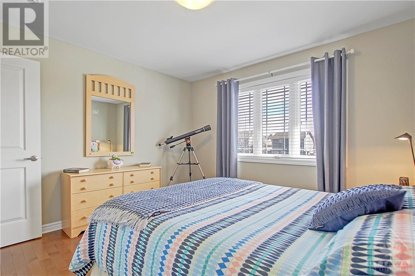
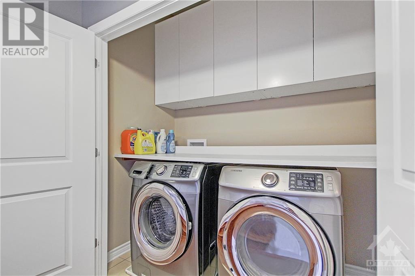
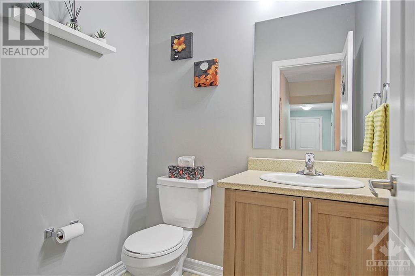
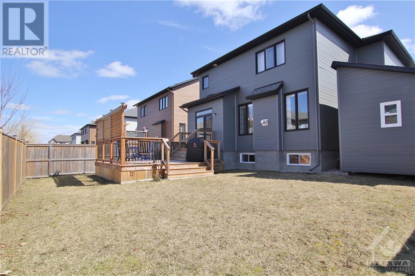
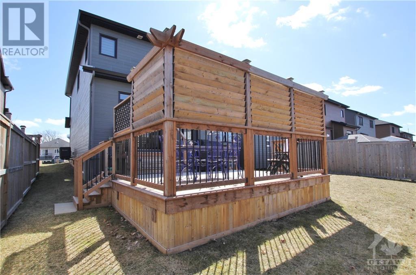
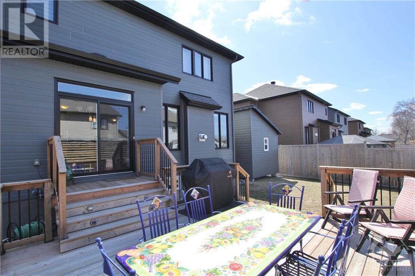
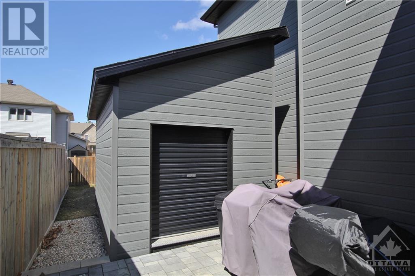
Absolutely Stunning & Spacious Carnegie Model! Open-concept main floor offers a delightful chef's kitchen upgraded w/lots of cupboards, granite counters, walk-thru pantry & SS appliances. Beautiful hardwood floors throughout. Lots of windows adding loads of natural light to your living area. This home features 4 bedrooms, 2.5 baths and convenient upstairs laundry. Primary suite w/walk-in closet, private ensuite with separate soaker tub & custom glass stand-up shower. 3 large secondary bedrooms with double closets. Tons of living space in one of the most coveted neighborhoods in town! Great backyard with private walkout deck and impressive secondary garage/shed that could be used as a workshop. Fully Landscaped. Extra bedroom and bathroom possible in the bsmt. Great family friendly & peaceful neighborhood! Close to all amenities: historic downtown, schools, restaurants, shopping, grocery, hospital and more! Easy access to Hwy 7 and central Ottawa. This is the home you were waiting for! (id:19004)
This REALTOR.ca listing content is owned and licensed by REALTOR® members of The Canadian Real Estate Association.