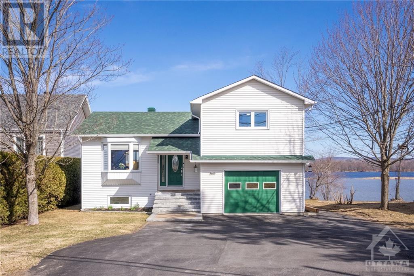
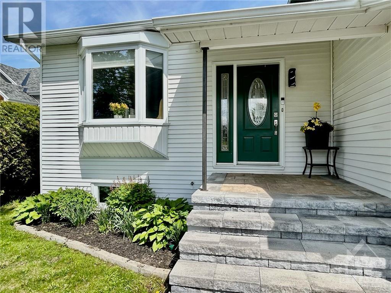
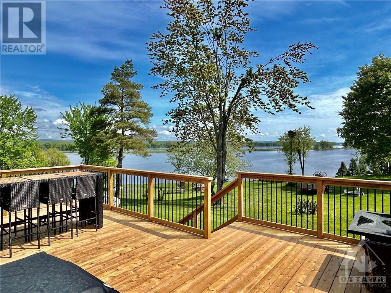
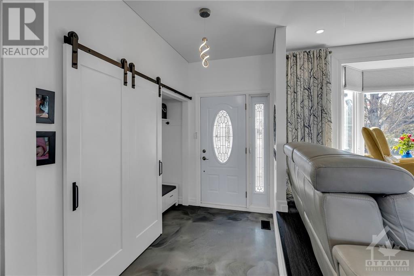
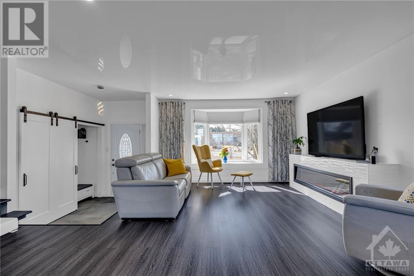
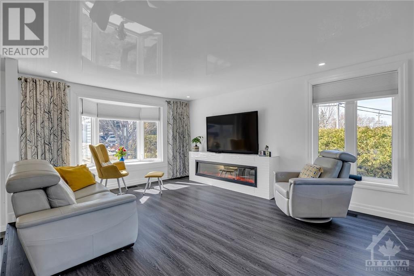
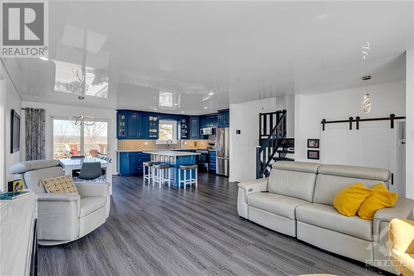
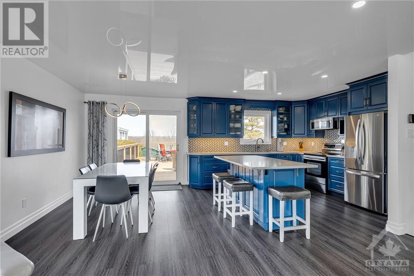
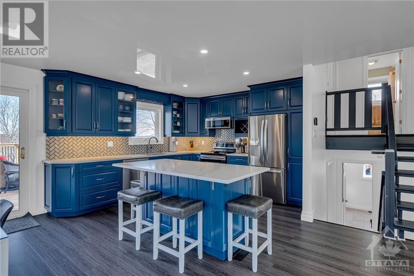
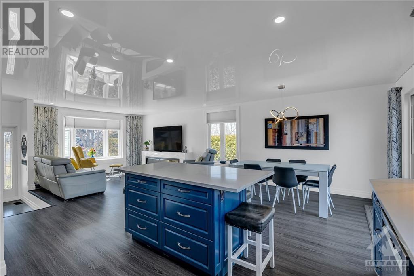
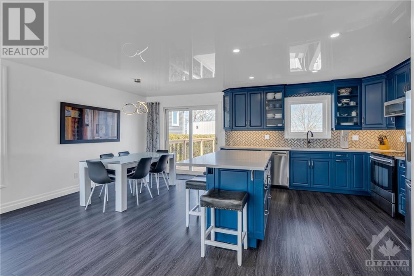
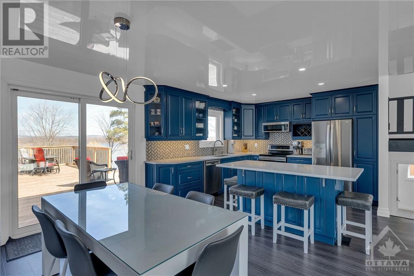
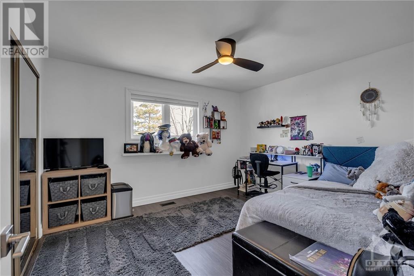
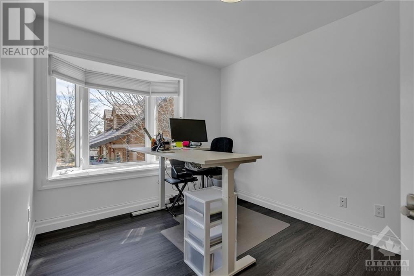
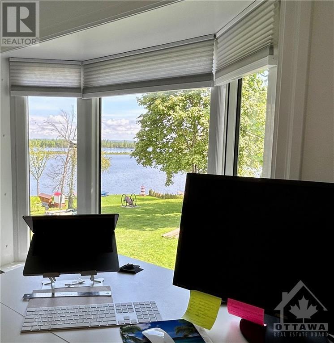
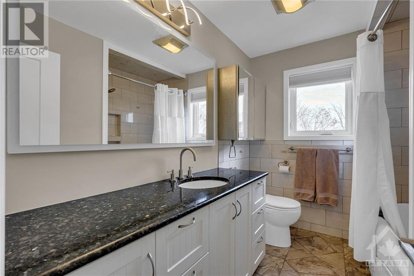
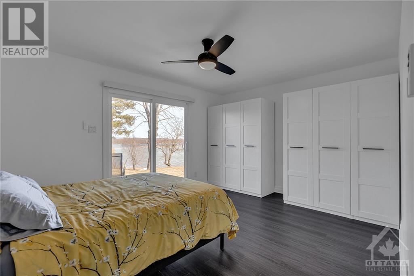
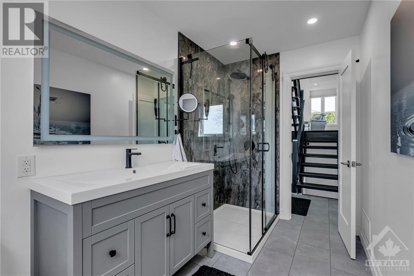
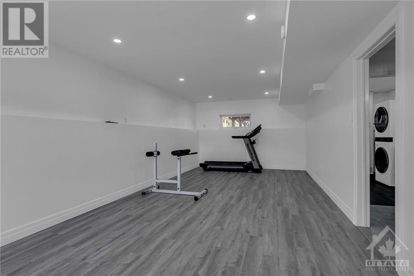
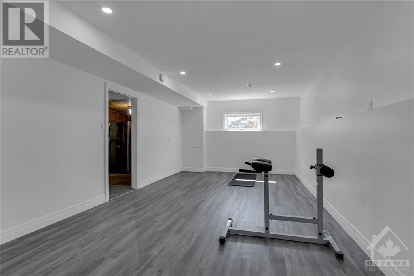
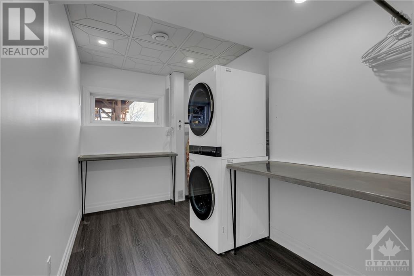
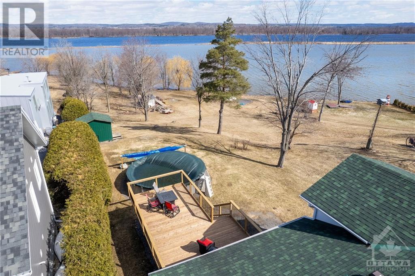
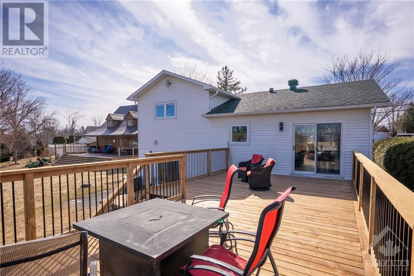
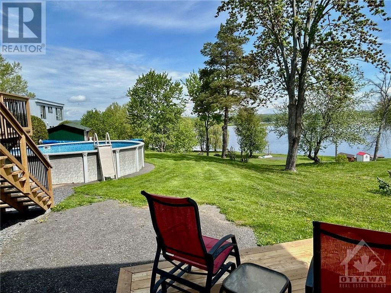
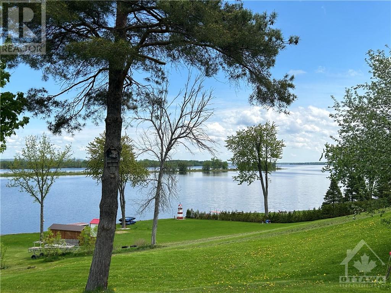
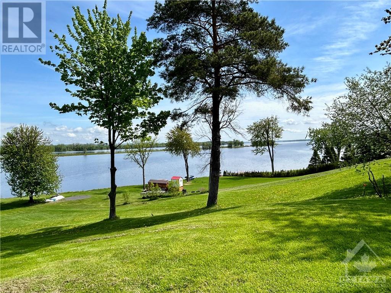
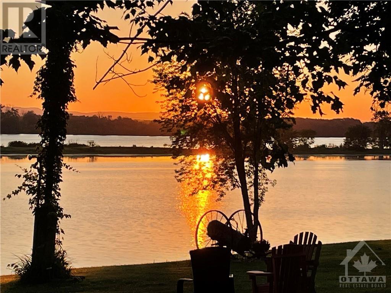
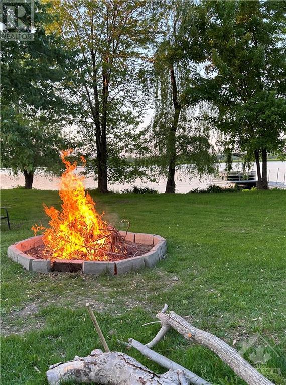
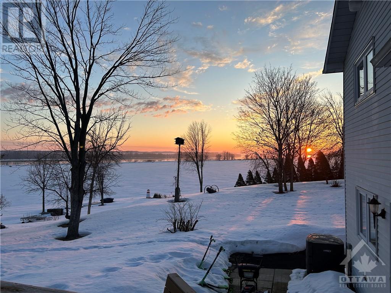
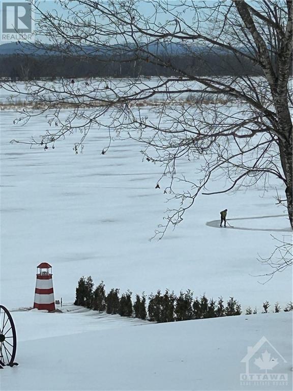
Turnkey, immaculately cared for home with luxury renovations throughout & an incredible waterfront lot w/ municipal services + nat gas! This home features an open concept layout for the living, dining & kitchen w/ bright light reflecting ceilings & potlights throughout. The kitchen is a deep blue w/ stunning quartz countertops & matching herringbone tile backsplash. The electric fireplace is a standout feature. The 2nd lvl features 3 spacious bedrms & a full bathrm. The lower level [above grade], offers a 4th bedrm w/ a patio door to the backyard & new deck, a gorgeous full bathrm w/ walk in shower, & direct garage access. The bsmt is modern, w/ a large laundry room, pantry & rec rm. Plenty of storage. The backyard is spectacular. A large flat area which includes a huge brand new deck engineered to support a hot tub & sunroom, 21' pool, w/ a gradual slope to the water. Located in Cunningham Bay off the Ottawa River, benefit from quiet water! Check out the video in multimedia section! (id:19004)
This REALTOR.ca listing content is owned and licensed by REALTOR® members of The Canadian Real Estate Association.