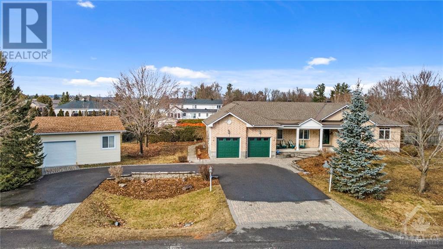
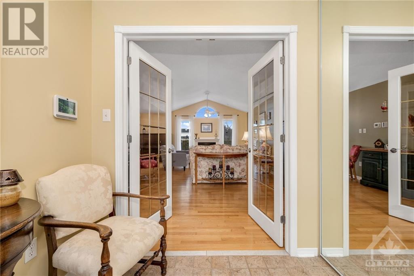
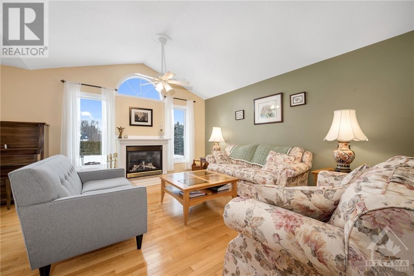
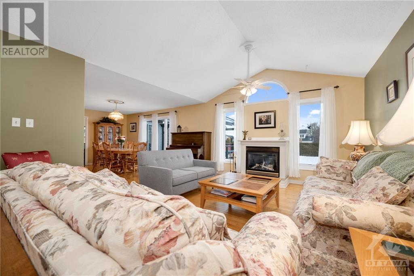
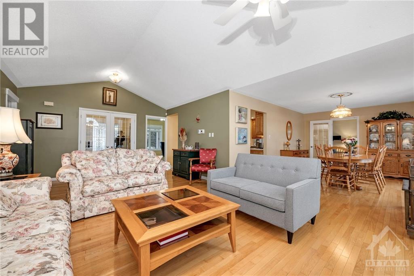
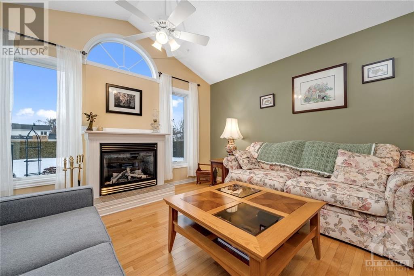
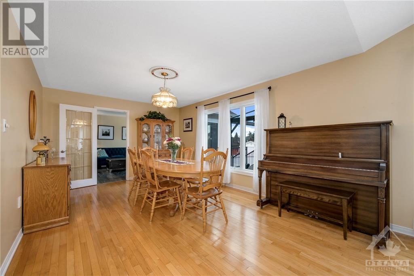
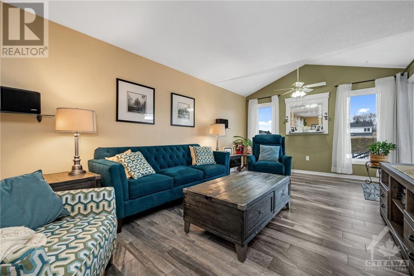
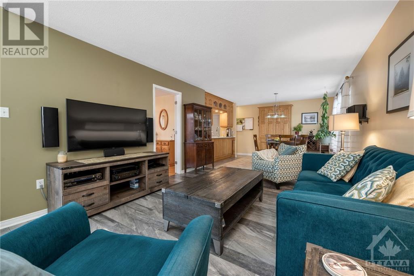
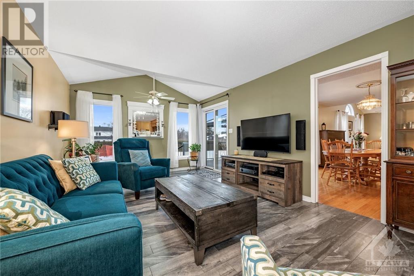
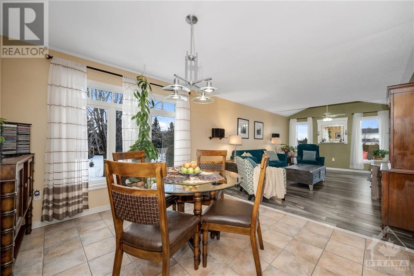
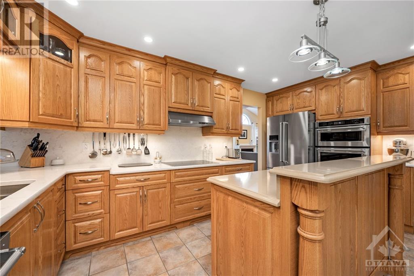
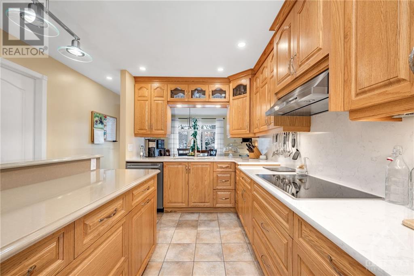
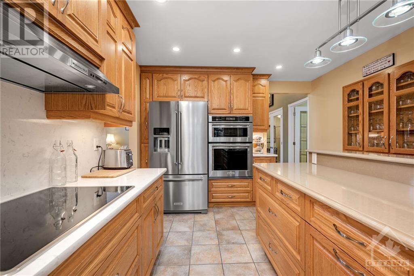
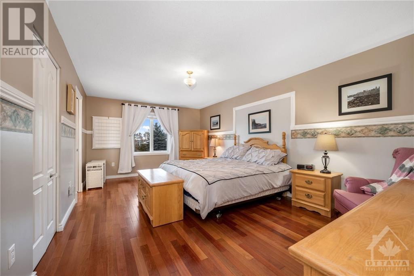
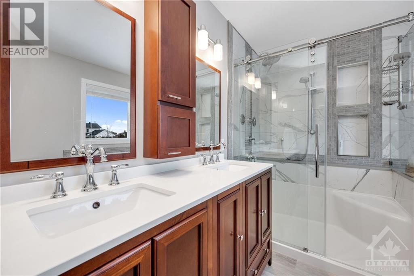
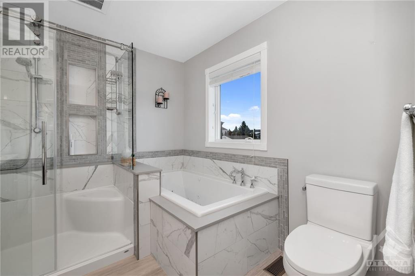
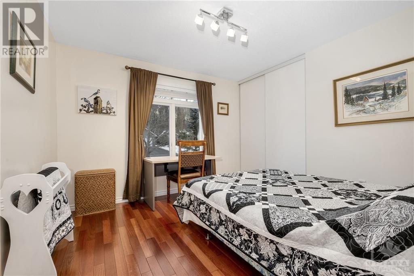
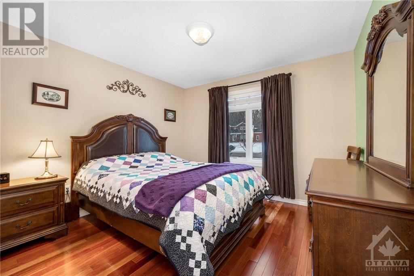
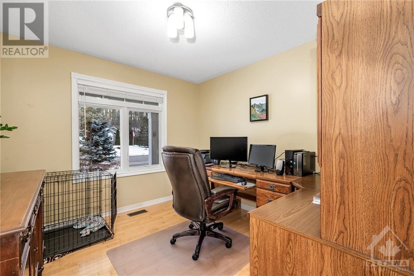
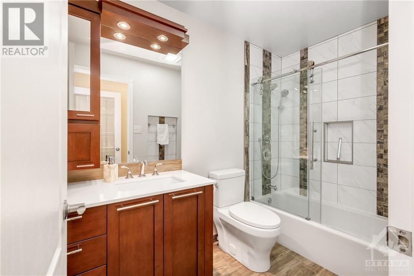
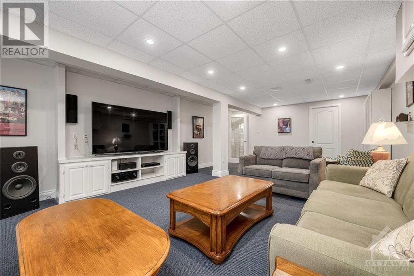
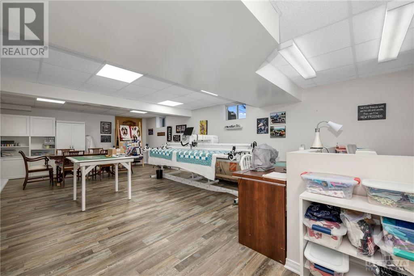
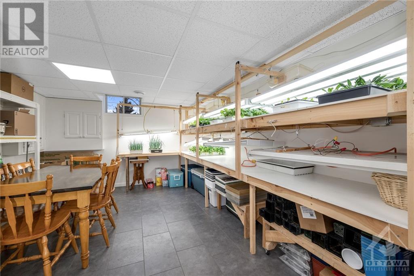
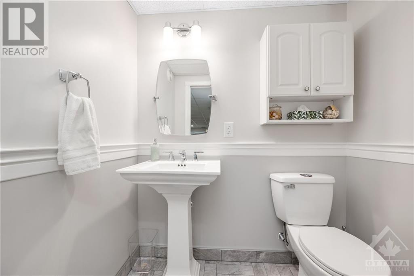
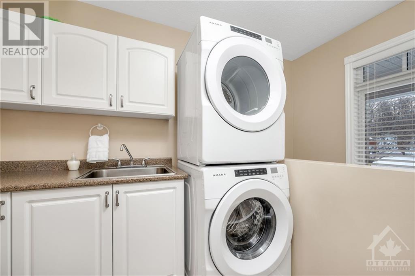
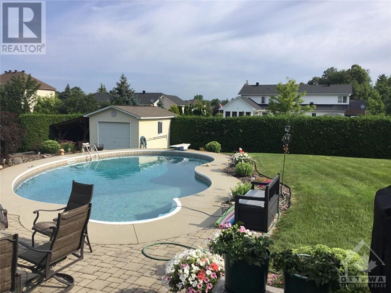
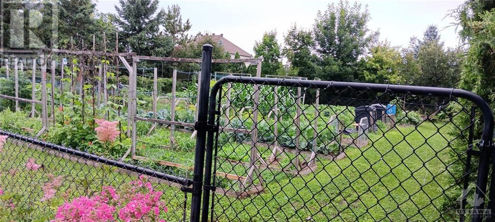
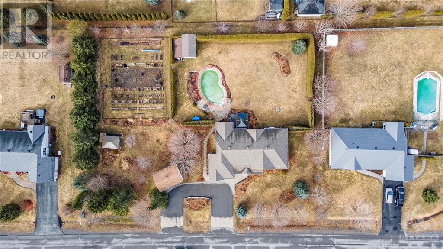
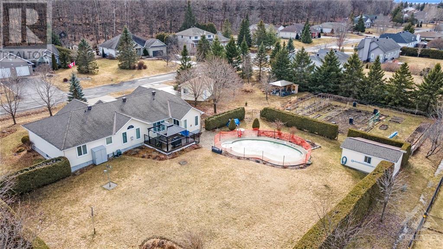
Step into luxury w this custom-built bungalow nestled in the heart of Cambrian Heights. As you enter, a warm & inviting foyer sets the tone, leading you to expansive dining & living areas adorned w a cozy gas fireplace. The kitchen, a culinary masterpiece, boasts high-end finishes & modern appliances, complemented by a spacious eating area overlooking the enchanting backyard. Surrounded by nature & privacy, the outdoor oasis features an in-ground saltwater pool & a fully renovated deck w gazebo, creating a perfect retreat. The primary bedroom is a haven of sophistication, featuring a spacious layout & striking ensuite bathroom complete w a soaker tub. 2 additional well-sized bedrooms & a full bath provide comfort & convenience. Descend into the lower level to discover an oversized basement that presents a large family room equipped w a built-in entertainment system. This level also accommodates an exercise room, workshop, and ample storage space, catering to every lifestyle need. (id:19004)
This REALTOR.ca listing content is owned and licensed by REALTOR® members of The Canadian Real Estate Association.