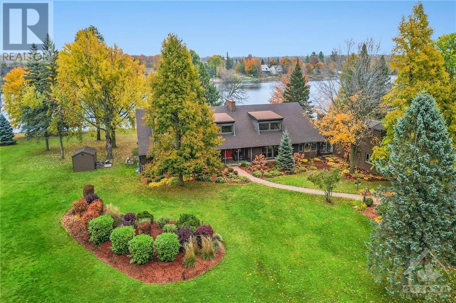
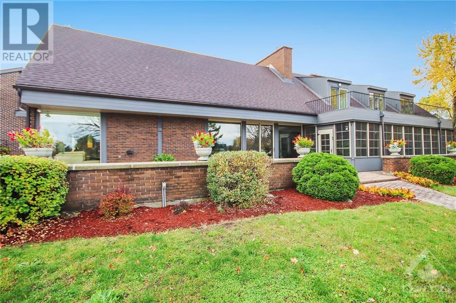
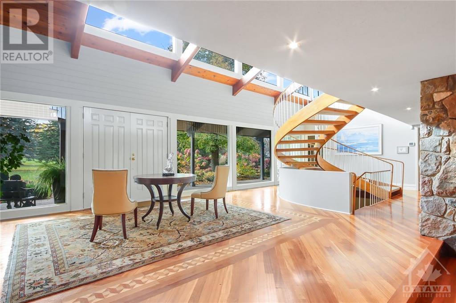
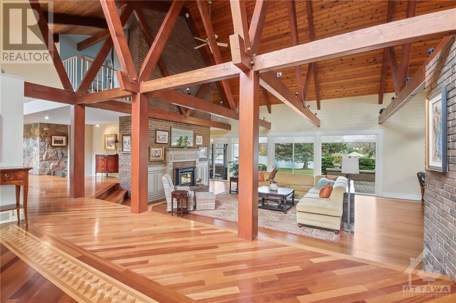
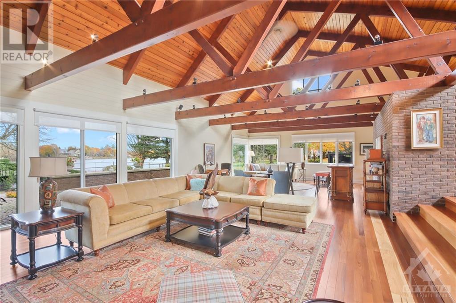
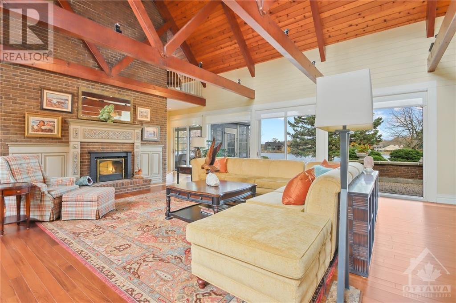
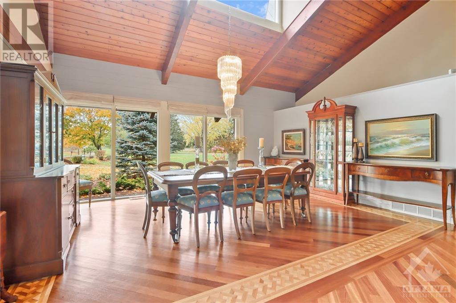
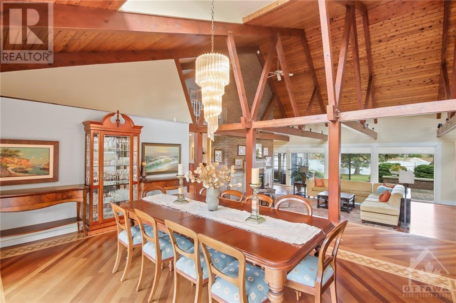
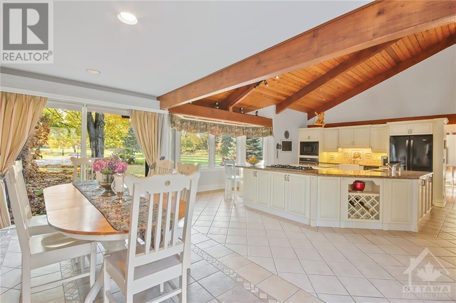
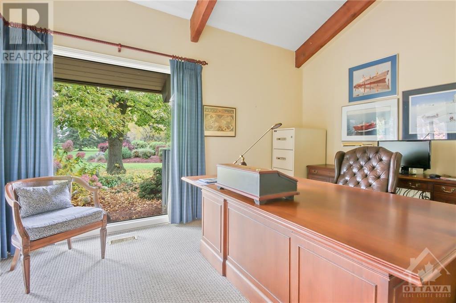
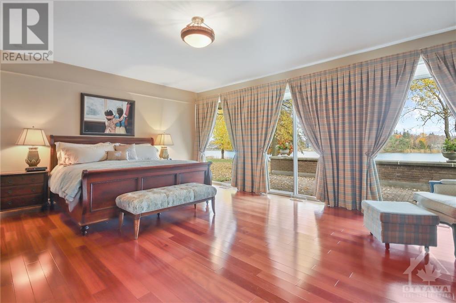
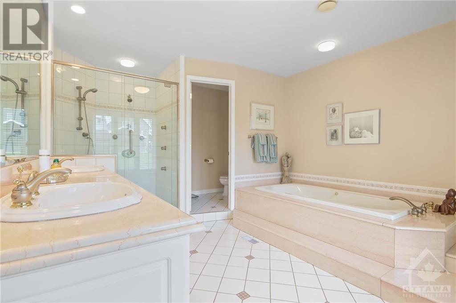
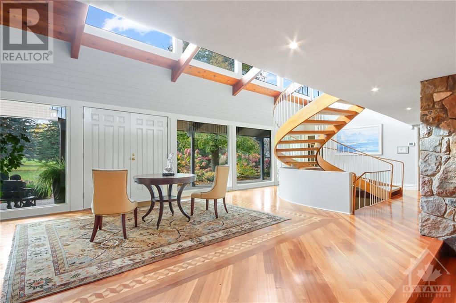
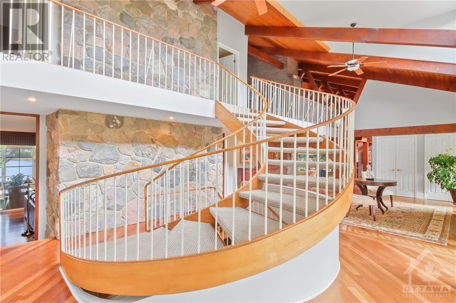
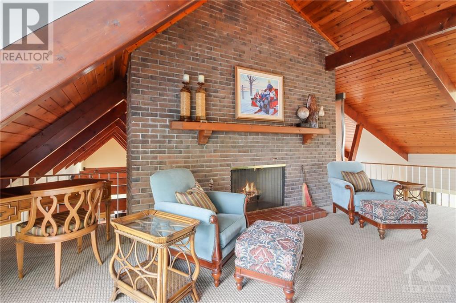
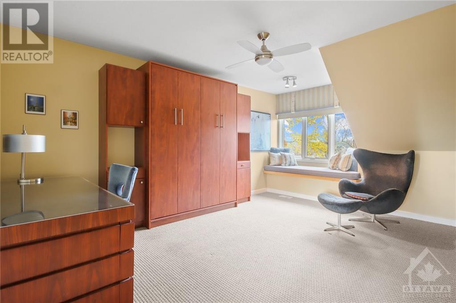
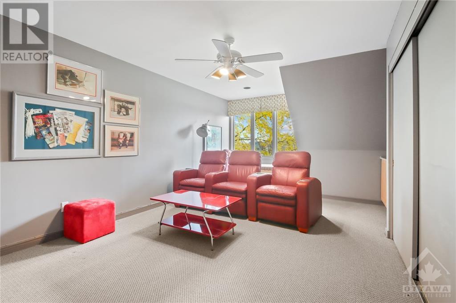
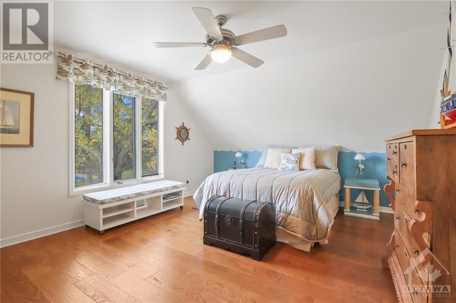
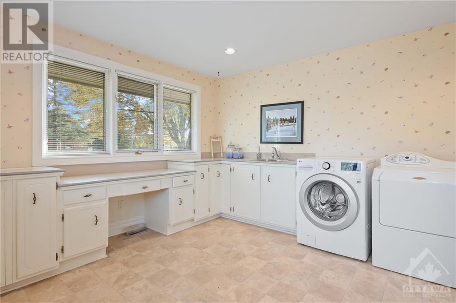
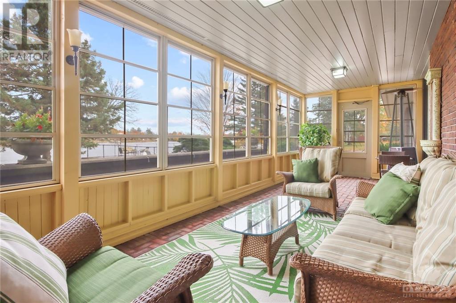
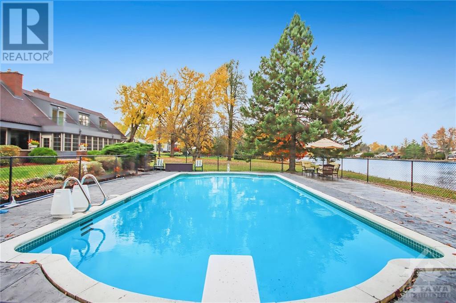
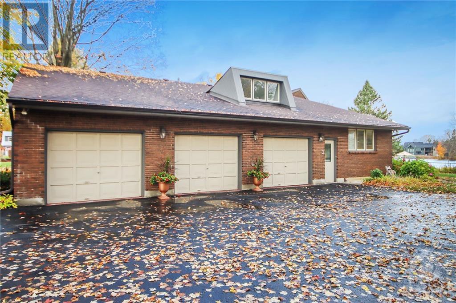
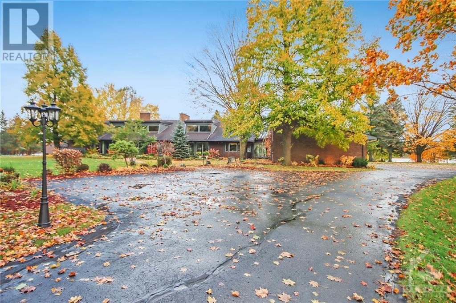
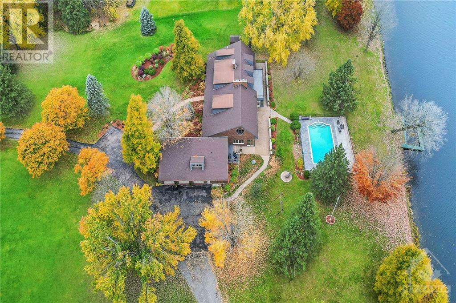
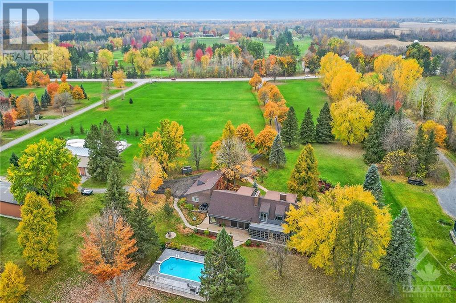
A rare opportunity to own one of the finest waterfront properties on The Rideau river in the Ottawa area. Situated just minutes south of the Village of Manotick, on 5.63 acres with 282' of shoreline, a permanent dock and inground pool, this exceptional property offers privacy and quiet enjoyment. The spacious home invites you into the foyer with a wall of windows and an abundance of natural light throughout the home. The generous great room with soaring beamed ceilings offers ample space for entertaining and daily family activities, open to the dining area with rich cheery wood floors. Stylish gourmet eat-in kitchen with granite counter tops. Cozy family room with fireplace for your relaxing enjoyment. The primary suite is fabulous & features a spa inspired luxury ensuite bath and walk-in closet. Mani floor office, generous laundry & screened in porch. The upper level features a warm sitting area with F/P , 2nd bedroom with ensuite bath, two additional bedrooms, a fourth full bathroom (id:19004)
This REALTOR.ca listing content is owned and licensed by REALTOR® members of The Canadian Real Estate Association.