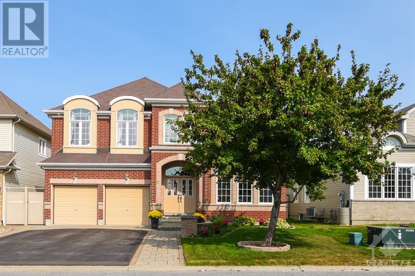
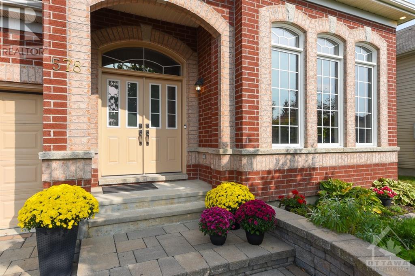
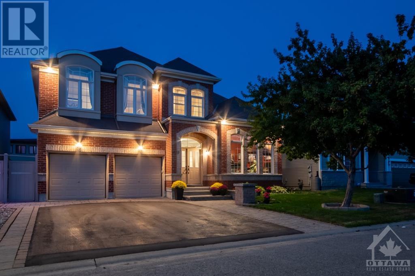
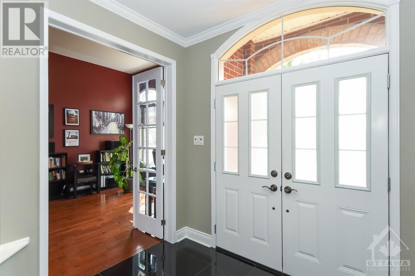
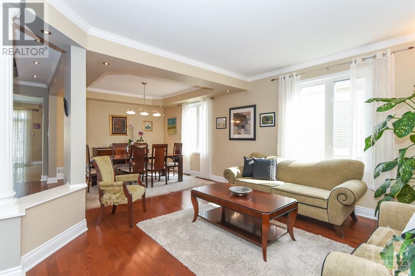
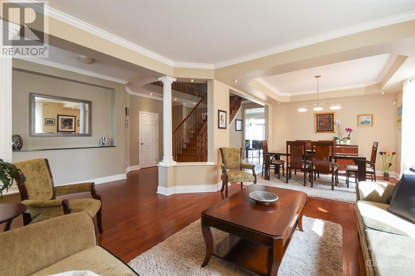
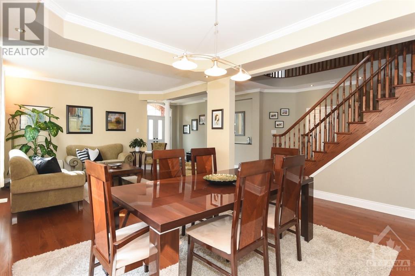
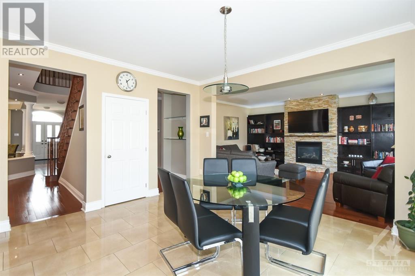
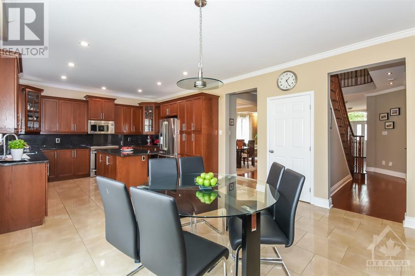
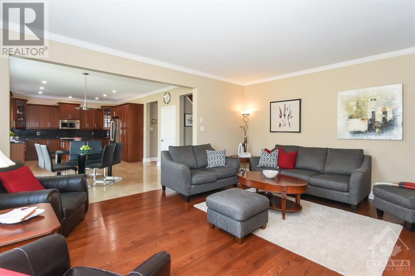
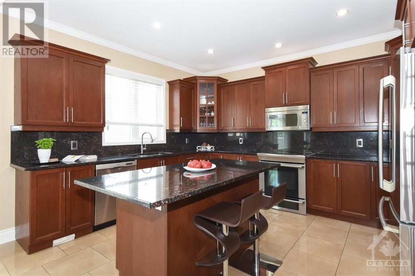
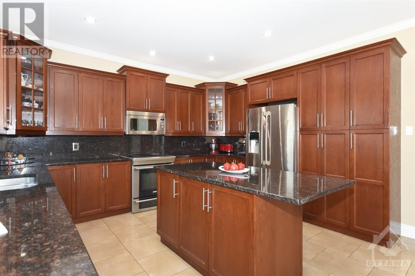
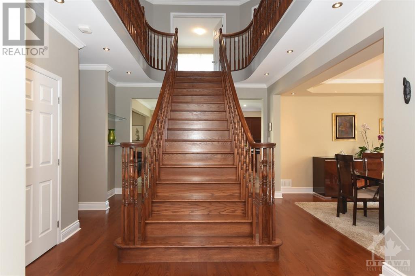
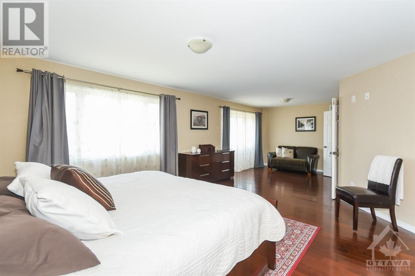
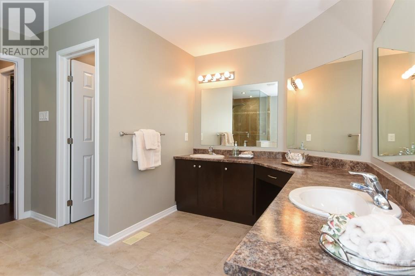
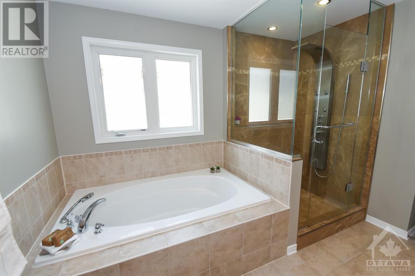
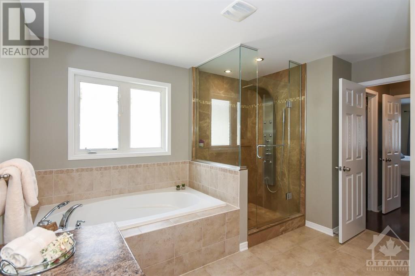
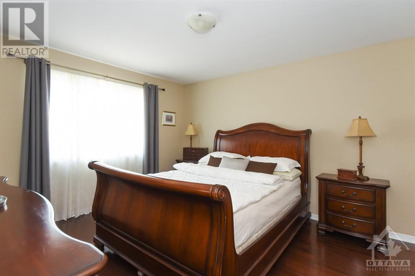
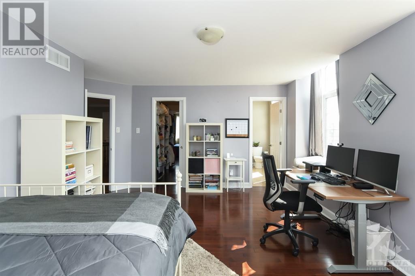
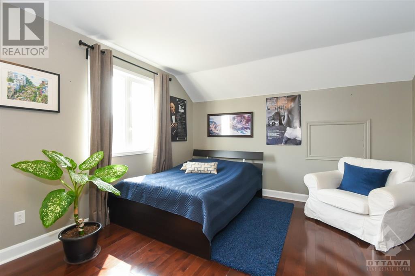
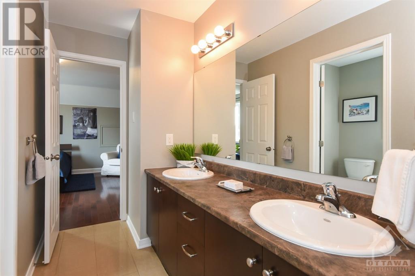
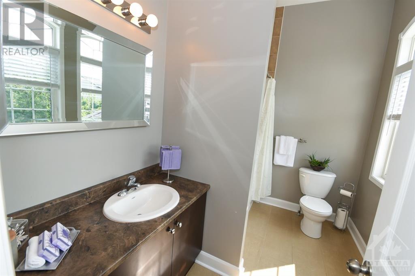
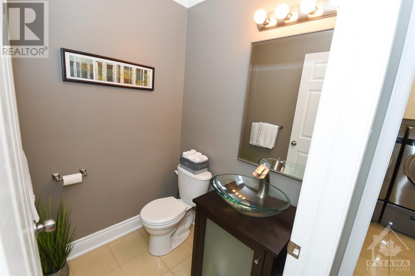
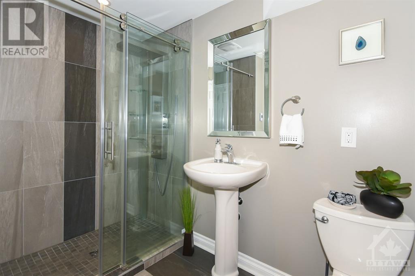
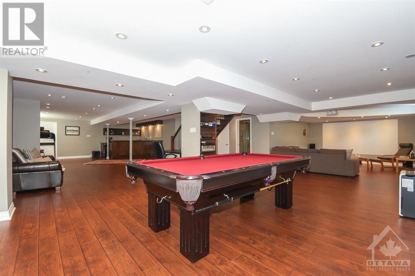
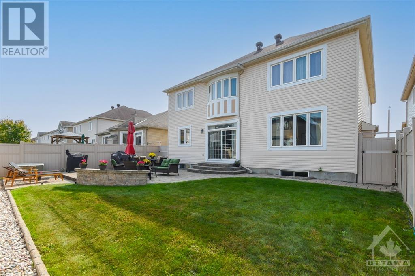
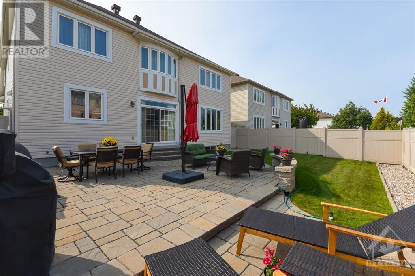
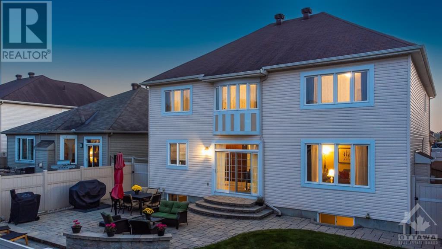
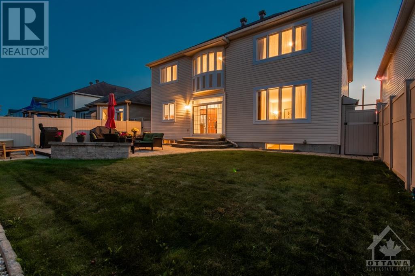
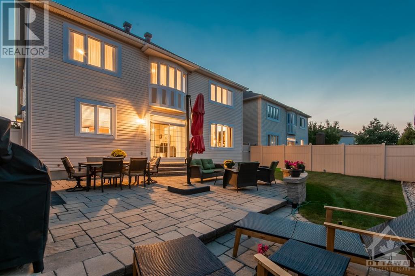
Rarely offered Platina model (3500 sq ft + bsmt) located close to all amenities. Inviting foyer leads you to spacious main level, featuring bright living/dining area, home office, huge kitchen with granite counter tops, eat-in-area, large family room with fireplace and built-in shelves, laundry room and powder room. Elegant staircase takes you to the 2nd level and luxurious Primary Suite with sitting area, 5pc en-suite with upgraded shower and her&his walk-in closet. 3 additional bdrms. Two extra full baths and Jack & Jill closet between two bdrms. Lower level is fully finished, a huge modern open space featuring areas for rec room, home theater, hobby room, wet bar and a full bath w/heated floor. Lots of storage. Landscaped front. Stone patio in the back great for entertaining. Gleaming hardwood throughout. Energy Star certified. Many upgrades: showers, backsplash, baseboards, crown moldings, fireplace, flooring, stairs...Furnace 2024. Meticulously maintained, bright, sunny! (id:19004)
This REALTOR.ca listing content is owned and licensed by REALTOR® members of The Canadian Real Estate Association.