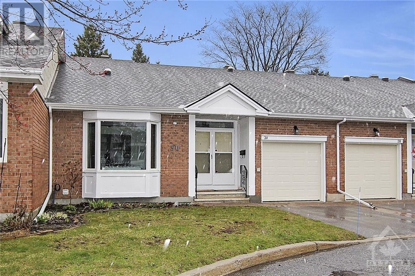
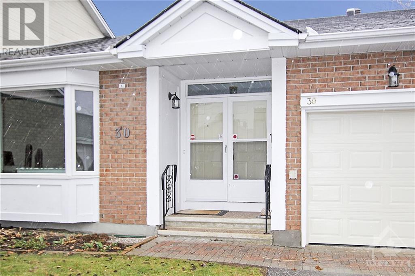
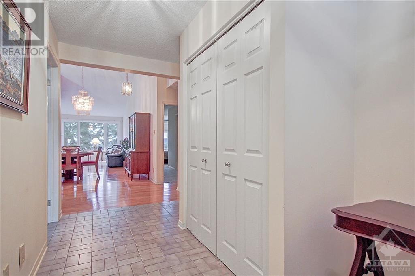
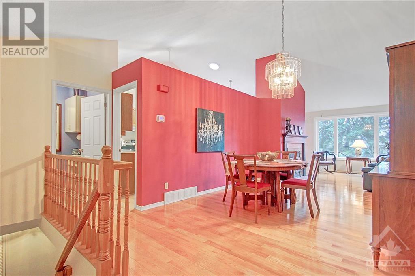
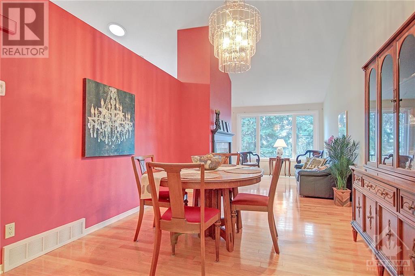
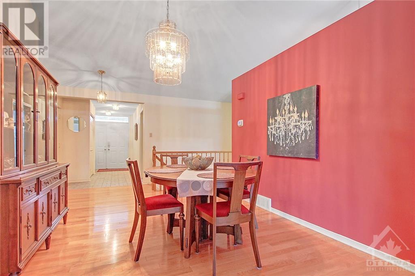
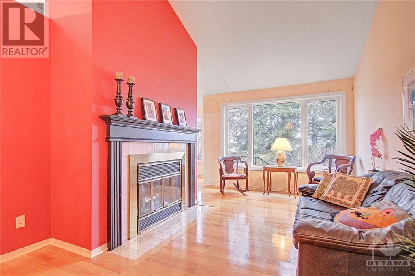
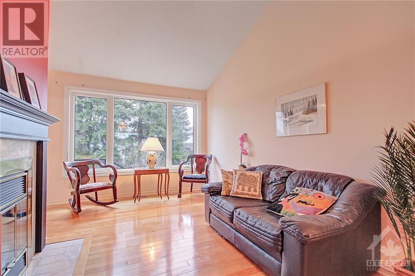
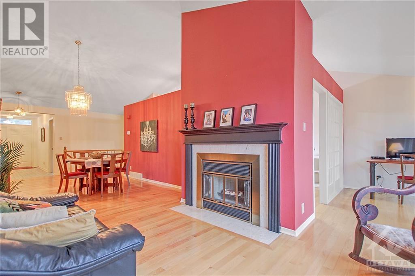
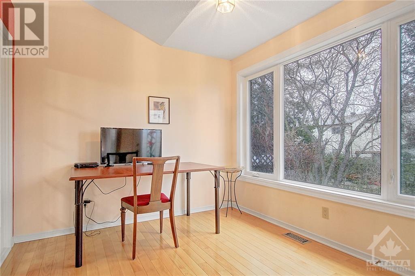
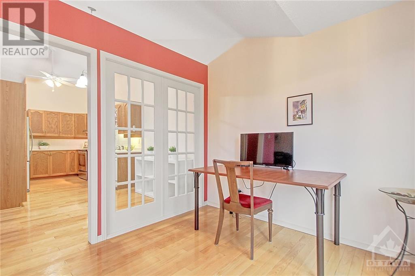
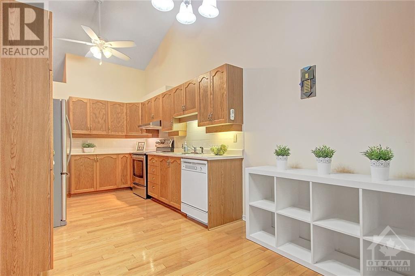
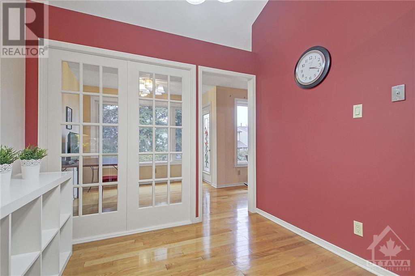
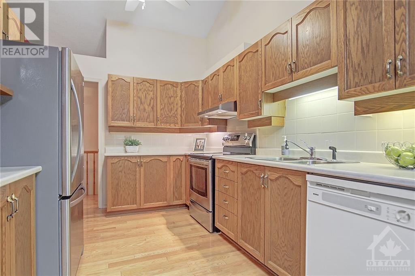
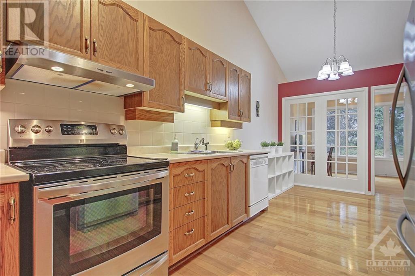
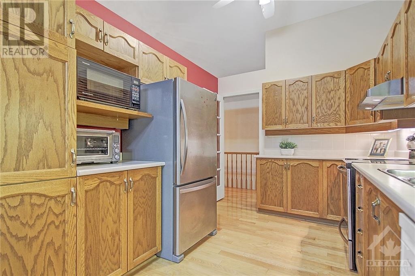
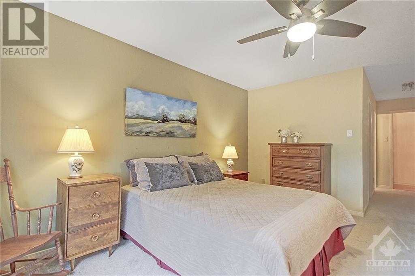
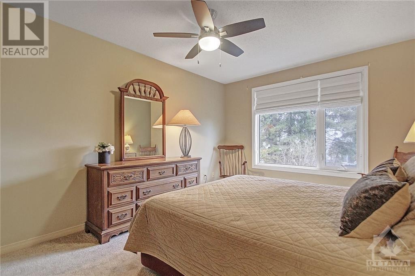
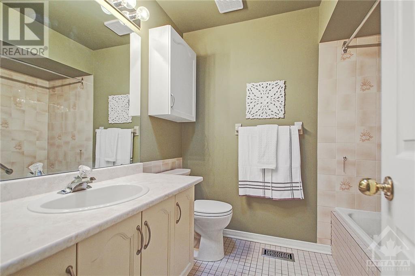
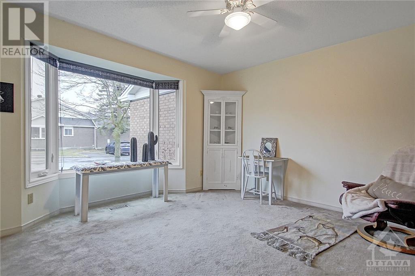
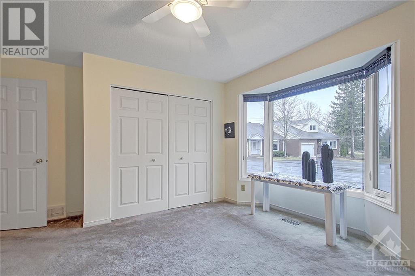
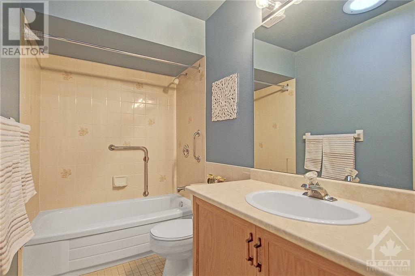
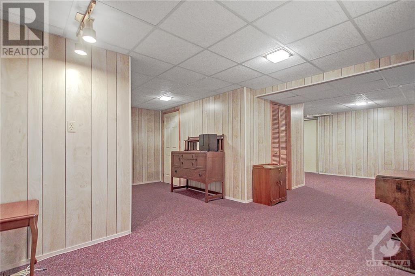
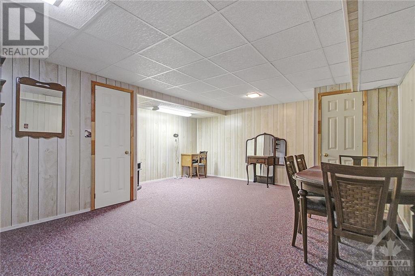
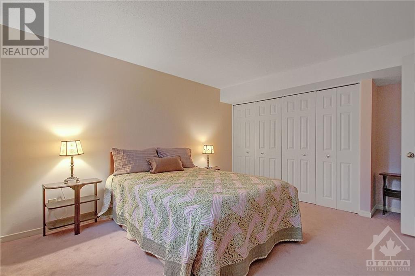
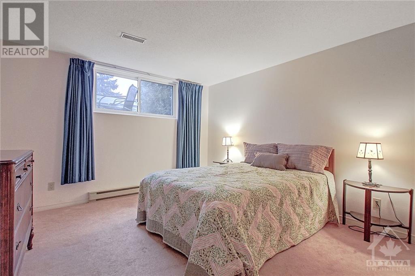
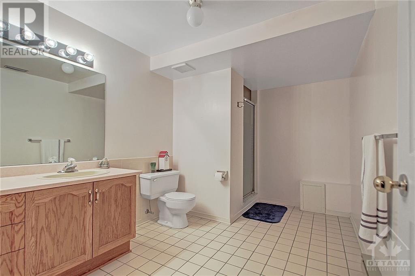
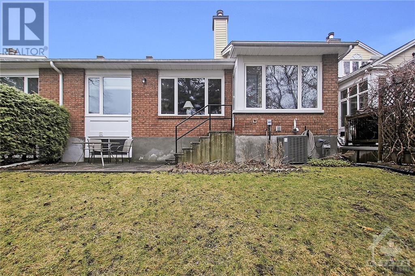
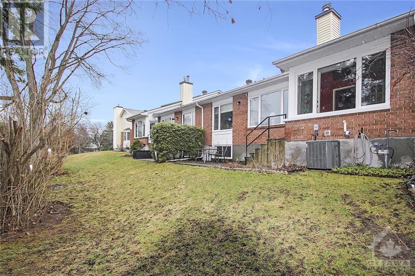
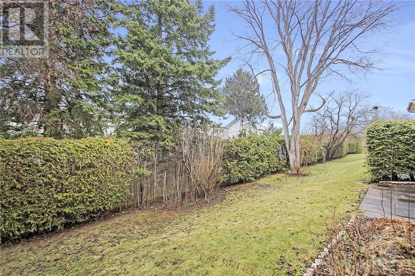
Beautiful Amberwood worry-free adult living. Tamarack built bungalow w/ attached single garage, inside entry. Offering 1475 sq ft on main lv only. Vaulted ceilings. Ceramic tile in foyer, hardwood in Living/ Dining, Sunroom, Kitchen. Brand new carpet in Primary bdrm. Kitchen w/ lots of cabinets, pantry. Bright sunny Dinette. Spacious entertainment sized Living & Dining featuring fireplace. Bright & airy sunroom. Elegant Primary bdrm w/ walk in closet & private ensuite. Large 2nd bdrm/ den. Full bathroom. Main fl laundry rm. Solar tubes for natural light. Finished lower lv offers large space for visiting family. 3 rd bedroom, large 3pc bath. Family rm. Huge hobby rm/ workshop. Privacy in the back, patio. Close to all amenities. Walk to golf, pickle ball, swimming. Condo fee covers Roof, Windows, Driveways, Exterior, Snow removal & Grass cutting. Status Certificate on file. Estate sale : as is, where is. 48 hrs irrevocable on all offers, a must. (id:19004)
This REALTOR.ca listing content is owned and licensed by REALTOR® members of The Canadian Real Estate Association.