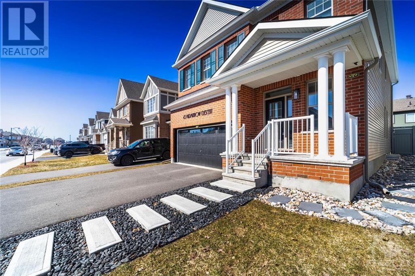
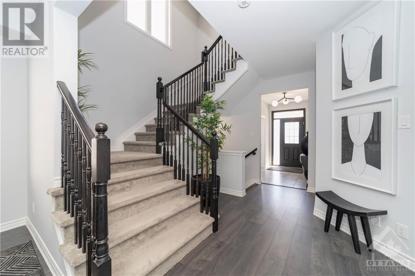
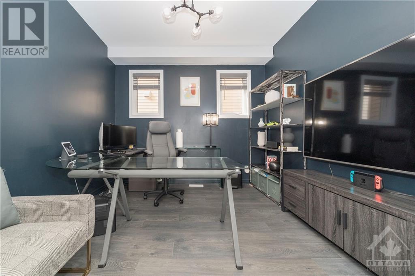
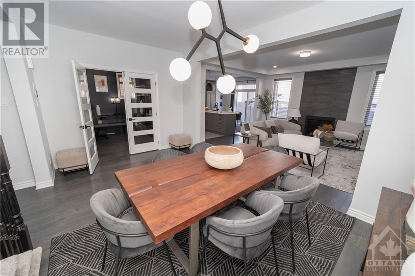
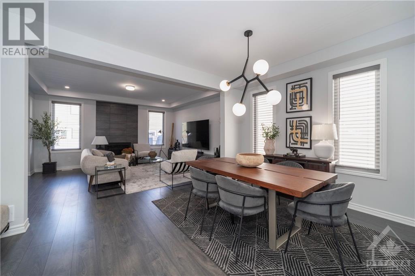
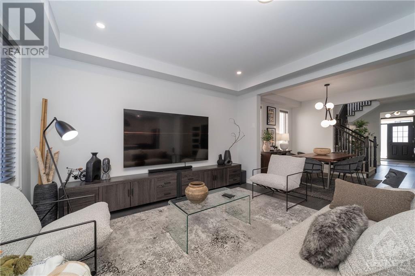
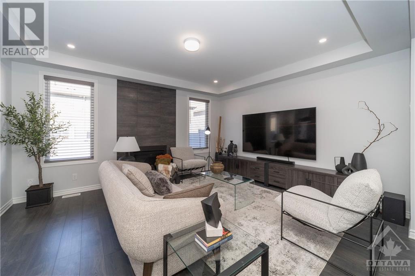
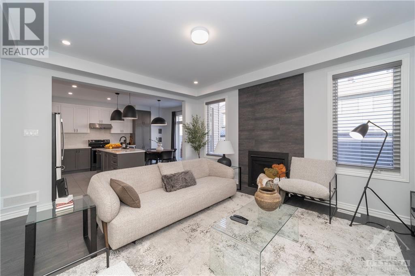
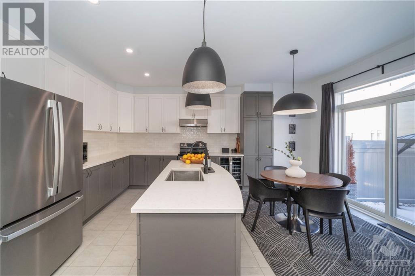
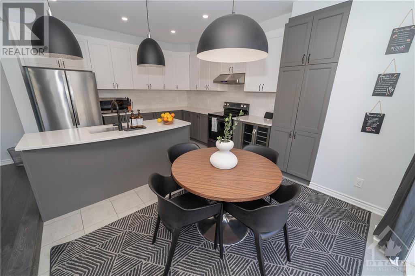
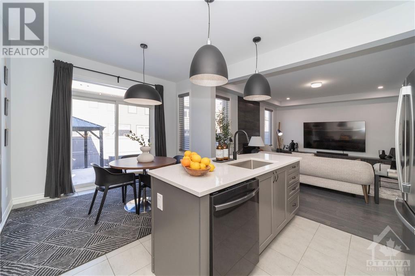
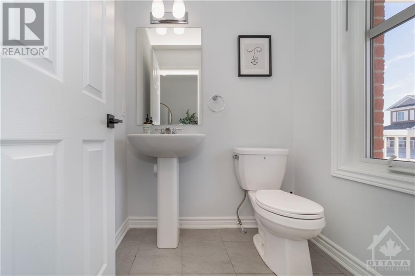
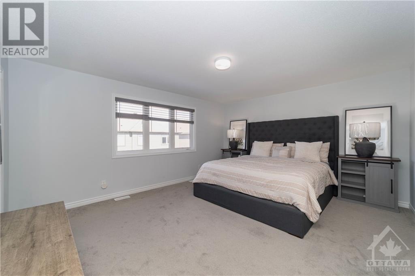
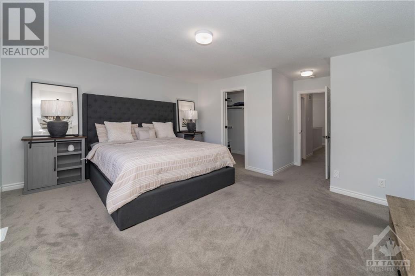
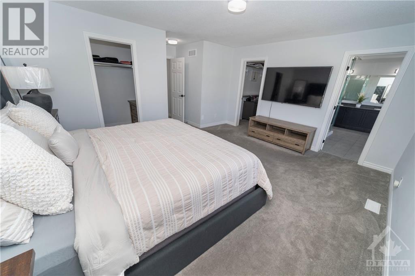
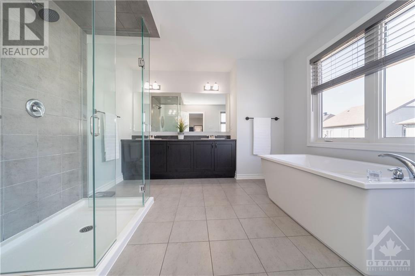
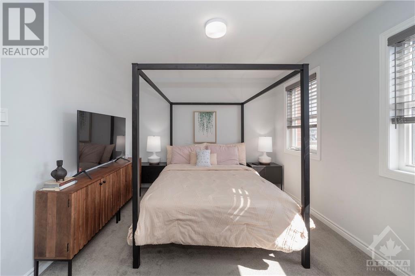
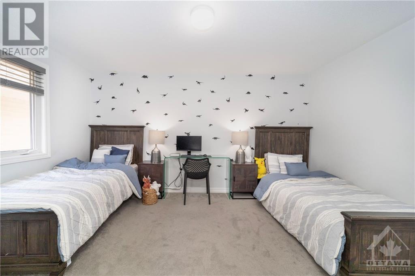
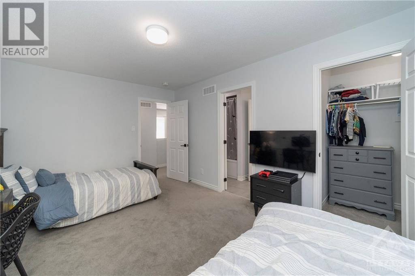
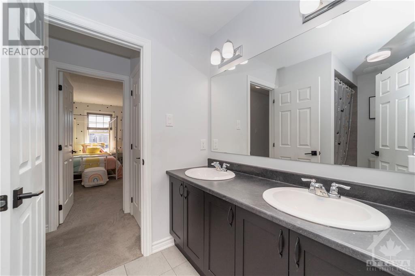
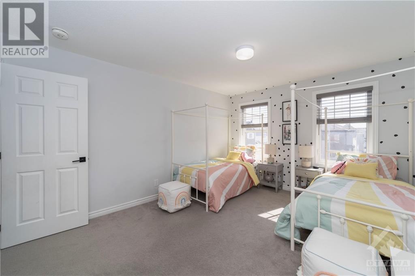
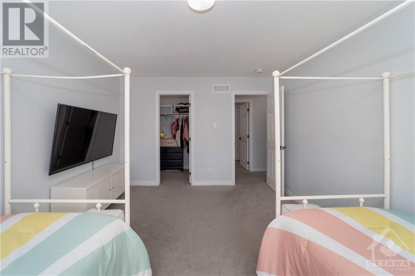
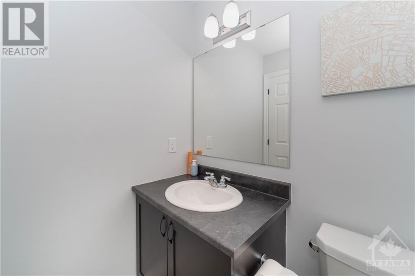
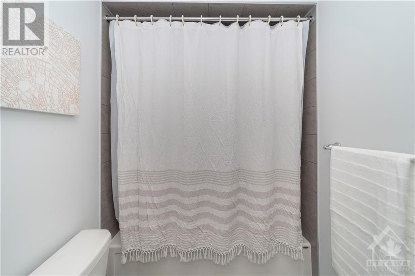
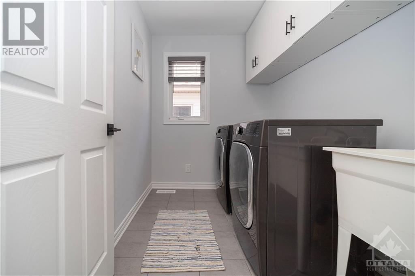
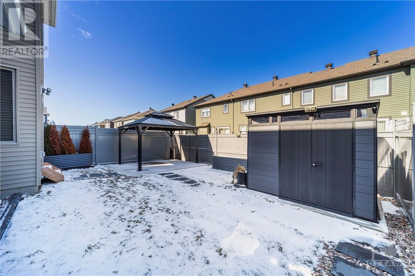
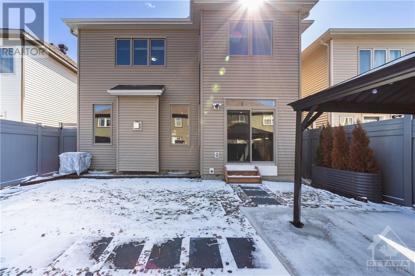
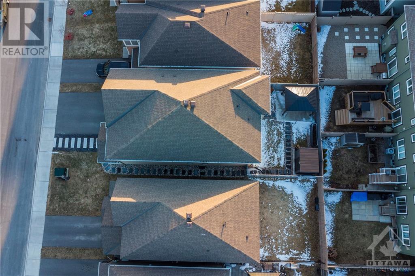
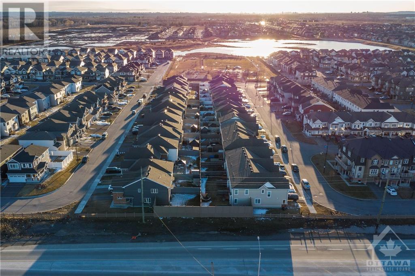
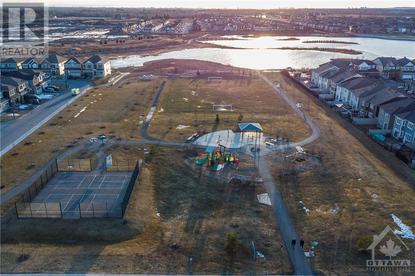
Welcome to Mattamy's popular Parside model with 2657sq of living space and 9ft ceiling's in Summerside West. This floor plan will check off everything on your list!! The grand foyer has a walk in closet & a 2pc bth.Stunning Kitchen has gorgeous quartz countertops, Large Island, plenty of cabinetry, S/S app, wine fridge & large eating area. Open concept Living/Dining is ideal for family gathering's & the Floor to Ceiling tiled fireplace compliments this space.The french drs separate the m/flr den ideal for home office. Perfectly located Mud room w/an additional walk in is right off the garage.Amazing Primary Bdr has a 5pc ens ,Glass shower, 2 sinks & 2 walk/closets.Bdr 2 offers a 3 pc ens & a walk/closet, perfect for Nanny suite. Bdr 3 & 4 each have a walk/ closet & share a 5pc Jack&Jill bath. Separate Laundry w/plenty of cabinetry compliment this upper Level. L/L awaits your creativity with a 3pc rough in & upgraded windows.B/Yard is f/fenced w/gazebo & shed. Seconds from park & Pond (id:19004)
This REALTOR.ca listing content is owned and licensed by REALTOR® members of The Canadian Real Estate Association.